33 Edgewood Rd, Alexandria, TN 37012
Local realty services provided by:Better Homes and Gardens Real Estate Ben Bray & Associates
33 Edgewood Rd,Alexandria, TN 37012
$750,000
- 3 Beds
- 2 Baths
- 2,300 sq. ft.
- Single family
- Active
Listed by:nicole crosby
Office:compass re
MLS#:2990358
Source:NASHVILLE
Price summary
- Price:$750,000
- Price per sq. ft.:$326.09
About this home
TURN-KEY BUSINESS ESTATE - $1.3M+ BUILD VALUE FOR $750,000 The Entrepreneur's Dream: Where Your Business Pays Your Mortgage
RARE OPPORTUNITY: Income-generating estate combining completely remodeled 2,300 sq ft home with massive 5,100 sq ft workshop featuring 3-phase power. Multiple income streams possible: workshop rental, storage, events, horse boarding.
THE WORKSHOP ADVANTAGE: Massive 5,100 sq ft facility with 3-phase power via converter, new flake epoxy floors, full bathroom, 14-foot overhead doors. Upstairs 1,500 sq ft flex space with walled rooms, kitchenette, brand new HVAC (under 3 years)—perfect for office/apartment. RV bay with full hookups.
COMPLETELY REMODELED HOME (2023): Spacious 2,300 sq ft with modern upgrades throughout, whole-home water softener, filtration, and reverse osmosis system. Large sunroom features custom hickory cabinets and new sun-blocking shades.
PREMIUM ACREAGE & TOTAL FREEDOM:
5 beautiful acres, outside city limits (NO HOA restrictions!)
Perfectly level, fenced and cross-fenced organic pastures
Shoot guns, ride ATVs, fish on property - complete freedom
Professional 3-stall horse barn with rubber mats, feed/tack rooms
Organic gardens with high-pressure water lines, automatic flood lighting
Thriving orchard: fruit trees, grapevines, berries, figs
Peaceful creek with mature shade trees
SECURITY & CONNECTIVITY:
Electric gated entry with keypad, driveway alerts
High-speed fiber internet & excellent cell service
Daily UPS/FedEx delivery - perfect for e-commerce
Automatic flood lights throughout fields
Convenient to Interstate 40
FLOOD DISCLOSURE: Home stayed completely dry during historic 2010 flood.
DRONE FOOTAGE: https://www.youtube.com/watch?v=Me3FEe1ISZs
Over $520,000 LESS than build cost today. Buyer to verify sqft, schools and all pertinent information.
Contact an agent
Home facts
- Year built:1985
- Listing ID #:2990358
- Added:53 day(s) ago
- Updated:October 29, 2025 at 02:35 PM
Rooms and interior
- Bedrooms:3
- Total bathrooms:2
- Full bathrooms:2
- Living area:2,300 sq. ft.
Heating and cooling
- Cooling:Central Air
- Heating:Natural Gas
Structure and exterior
- Year built:1985
- Building area:2,300 sq. ft.
- Lot area:5.01 Acres
Schools
- High school:Gordonsville High School
- Middle school:Gordonsville High School
- Elementary school:New Middleton Elementary
Utilities
- Water:Public, Water Available
- Sewer:Septic Tank
Finances and disclosures
- Price:$750,000
- Price per sq. ft.:$326.09
- Tax amount:$1,855
New listings near 33 Edgewood Rd
- New
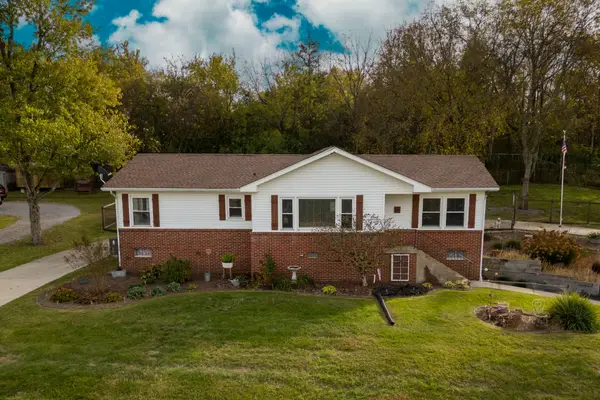 $349,900Active4 beds 2 baths2,820 sq. ft.
$349,900Active4 beds 2 baths2,820 sq. ft.396 E Main St, Alexandria, TN 37012
MLS# 3033446Listed by: BLACKWELL REALTY AND AUCTION - New
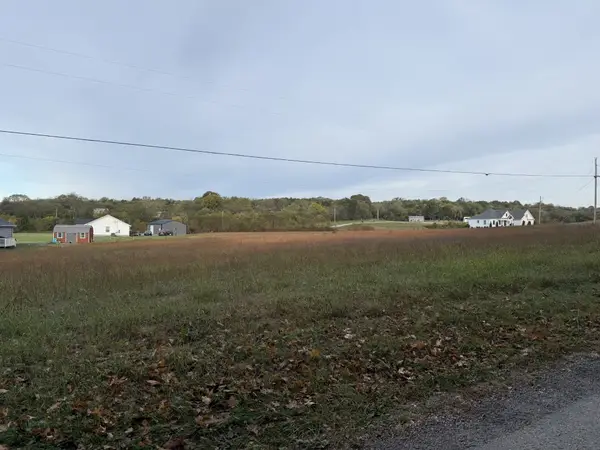 $198,500Active5.18 Acres
$198,500Active5.18 Acres0 Holmes Gap Road, Alexandria, TN 37012
MLS# 3033016Listed by: APP REALTY - New
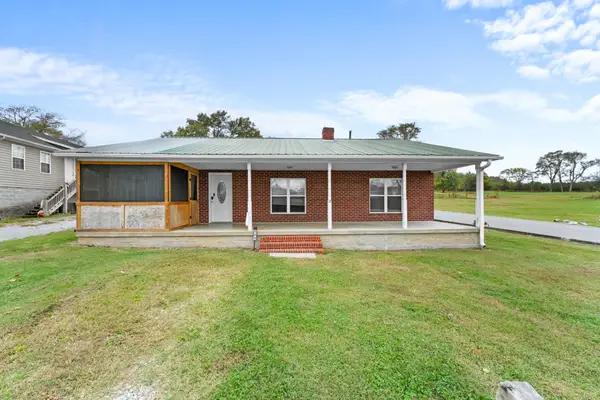 $209,900Active2 beds 1 baths1,260 sq. ft.
$209,900Active2 beds 1 baths1,260 sq. ft.469 Edgewood St, Alexandria, TN 37012
MLS# 3031731Listed by: SIMPLIHOM 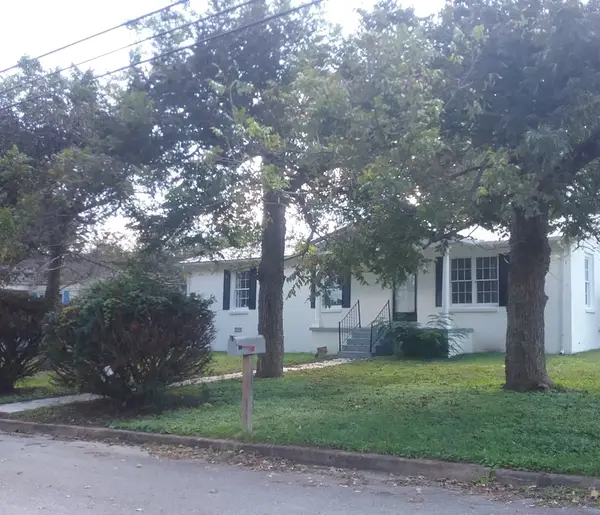 $299,900Active3 beds 2 baths1,275 sq. ft.
$299,900Active3 beds 2 baths1,275 sq. ft.211 Locust St, Alexandria, TN 37012
MLS# 3006039Listed by: BLACKWELL REALTY AND AUCTION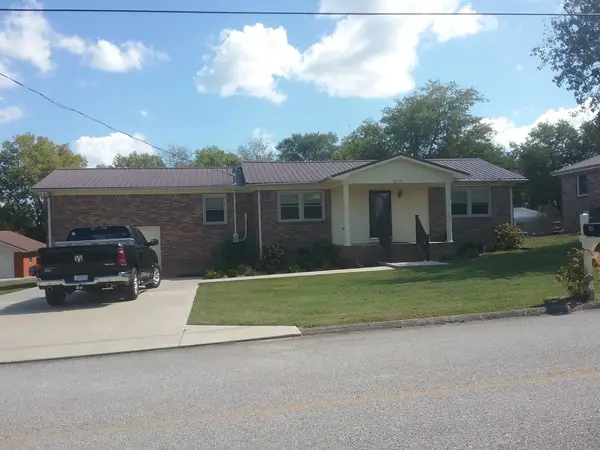 $299,900Active2 beds 2 baths1,131 sq. ft.
$299,900Active2 beds 2 baths1,131 sq. ft.215 Curtis Ave, Alexandria, TN 37012
MLS# 3003839Listed by: BLACKWELL REALTY AND AUCTION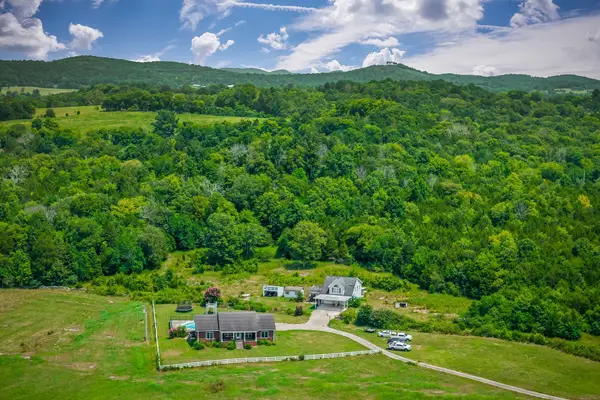 $698,000Active3 beds 2 baths2,625 sq. ft.
$698,000Active3 beds 2 baths2,625 sq. ft.195 Holmes Gap Rd, Alexandria, TN 37012
MLS# 3002533Listed by: COMPASS RE $275,000Active2 beds 1 baths1,440 sq. ft.
$275,000Active2 beds 1 baths1,440 sq. ft.310 High St, Alexandria, TN 37012
MLS# 3001344Listed by: A-SQUARED REALTY & AUCTION $273,500Pending3 beds 2 baths1,350 sq. ft.
$273,500Pending3 beds 2 baths1,350 sq. ft.113 Maple St, Alexandria, TN 37012
MLS# 3001084Listed by: PARKS AUCTION & REALTY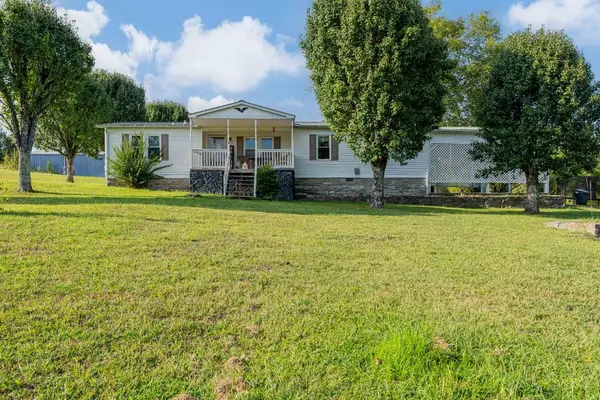 Listed by BHGRE$349,900Active3 beds 2 baths1,680 sq. ft.
Listed by BHGRE$349,900Active3 beds 2 baths1,680 sq. ft.897 Lower Helton Rd, Alexandria, TN 37012
MLS# 2994164Listed by: BHGRE, BEN BRAY & ASSOCIATES
