1001 Cornerstone Pkwy, ALLONS, TN 38541
Local realty services provided by:Better Homes and Gardens Real Estate Gwin Realty
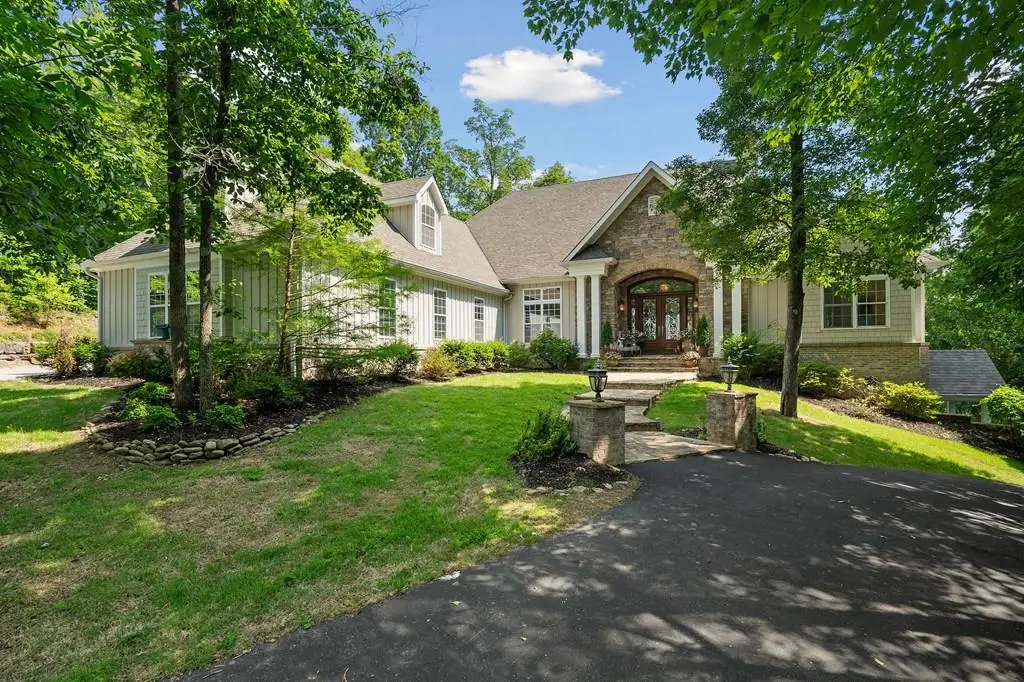
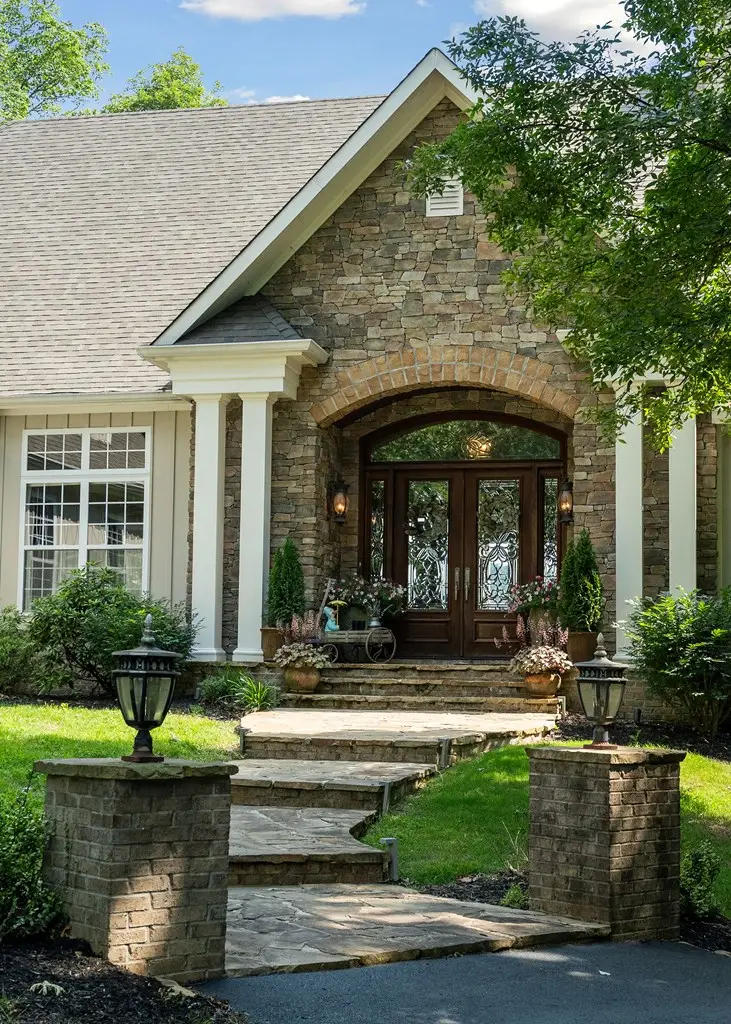
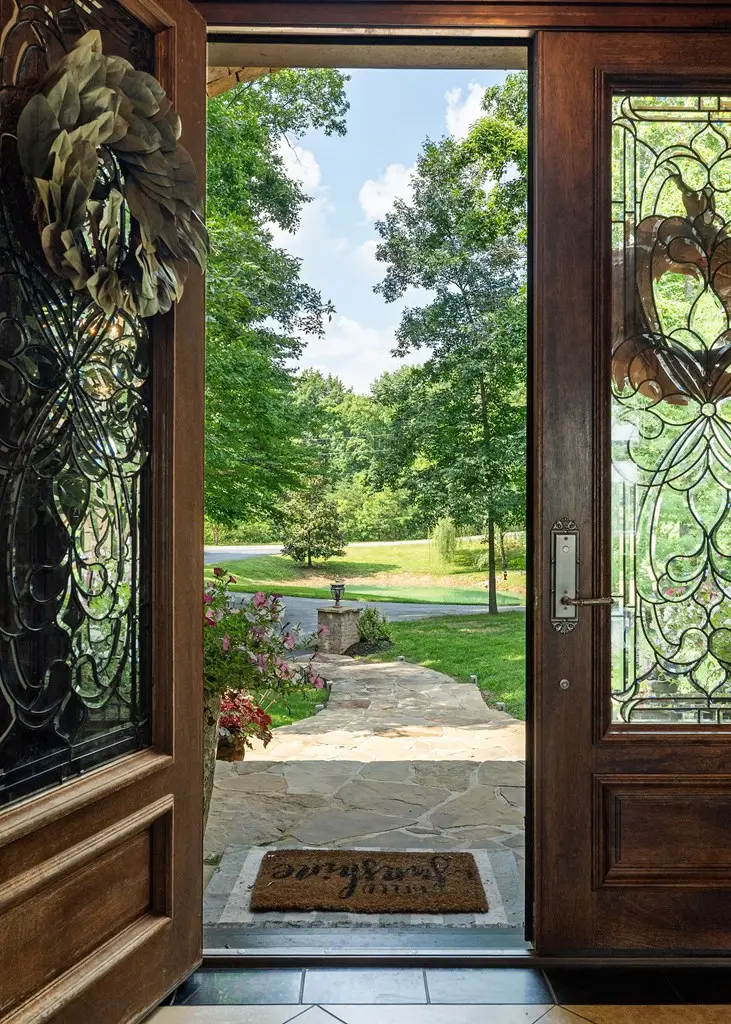
Listed by:amber flynn-jared
Office:the real estate collective
MLS#:237017
Source:TN_UCAR
Price summary
- Price:$1,680,000
- Price per sq. ft.:$175
About this home
From the moment you step through the grand mahogany front door, you'll feel the craftsmanship and care poured into this custom-built home. The main level offers a balance of formal and casual living & dining spaces that flows effortlessly into the well-appointed kitchen. A light-filled sunroom with sliding glass doors all around sits just off the dining area—perfect for morning coffee or evening relaxation. The primary suite is a true retreat with a vaulted tray ceiling, a fully remodeled bathroom, and an incredible closet space. Two guest bedrooms on the main level share a convenient Jack-and-Jill bath. A unique hallway fish tank adds a playful touch as you make your way to the laundry room, mudroom, and oversized pantry areas. Car enthusiasts will love the expansive 4-car garage on this level. Upstairs, you'll find additional bedrooms & full baths, dedicated office space, and lots of flex space—the possibilities are endless!
Contact an agent
Home facts
- Year built:2010
- Listing Id #:237017
- Added:72 day(s) ago
- Updated:August 16, 2025 at 02:12 PM
Rooms and interior
- Bedrooms:6
- Total bathrooms:8
- Full bathrooms:5
- Half bathrooms:3
- Living area:9,600 sq. ft.
Heating and cooling
- Cooling:Central Air
- Heating:Central, Electric, Heat Pump, Propane
Structure and exterior
- Roof:Composition
- Year built:2010
- Building area:9,600 sq. ft.
Utilities
- Water:Utility District
Finances and disclosures
- Price:$1,680,000
- Price per sq. ft.:$175
New listings near 1001 Cornerstone Pkwy
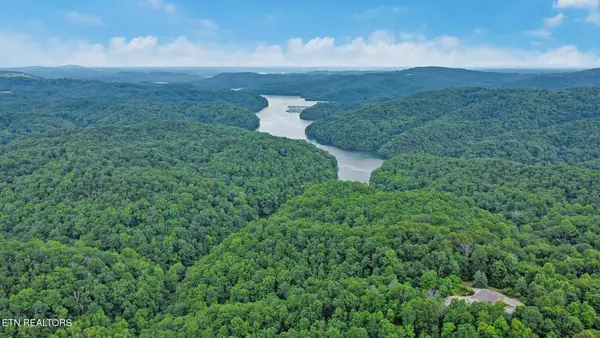 $85,000Active2.26 Acres
$85,000Active2.26 Acres0 Hidden Cove Lane, Allons, TN 38541
MLS# 2950862Listed by: THIRD TENNESSEE REALTY AND ASSOCIATES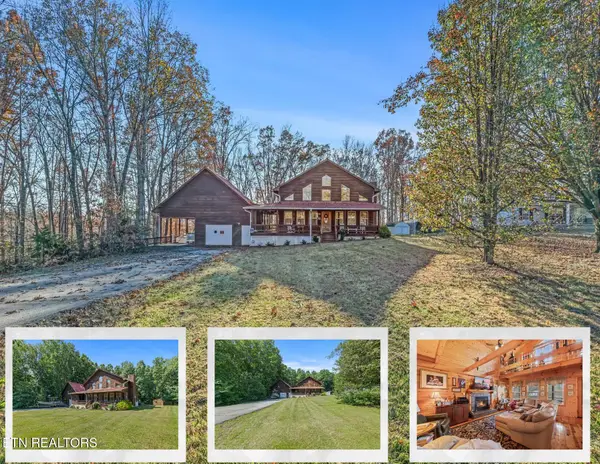 $417,000Active3 beds 2 baths2,368 sq. ft.
$417,000Active3 beds 2 baths2,368 sq. ft.5661 Willow Grove Hwy Hwy, Allons, TN 38541
MLS# 1308980Listed by: EXIT ROCKY TOP REALTY LVS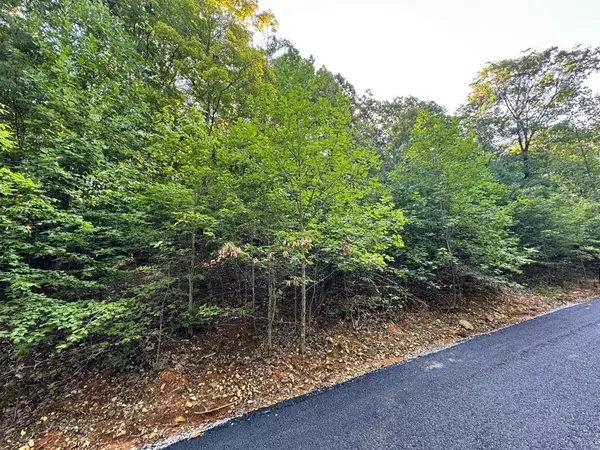 $27,500Active0 Acres
$27,500Active0 Acres626 North Pointe Trail, ALLONS, TN 38541
MLS# 237857Listed by: HIGHLANDS ELITE REAL ESTATE LLC - CRVL $85,000Active2.26 Acres
$85,000Active2.26 AcresHidden Cove Lane, Allons, TN 38541
MLS# 1307328Listed by: THIRD TENNESSEE REALTY AND ASSOCIATES LLC $180,000Active15 Acres
$180,000Active15 Acres15 acres Willow Grove Hwy, ALLONS, TN 38541
MLS# 237615Listed by: PRIME REALTY AND AUCTION LLC $297,500Active3 beds 3 baths
$297,500Active3 beds 3 baths216 Oakley Allons Rd, ALLONS, TN 38541
MLS# 237518Listed by: EXIT ROCKY TOP REALTY CELINA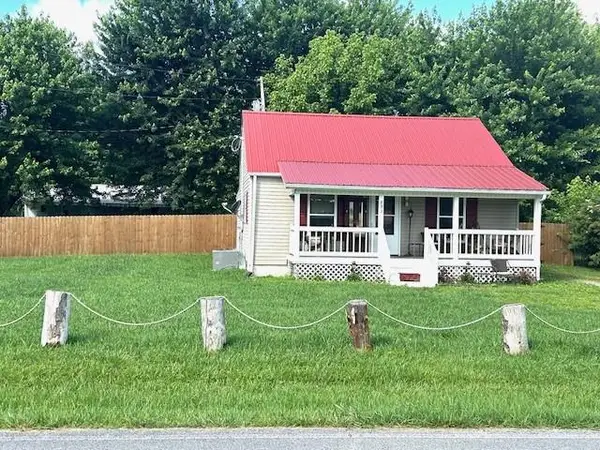 $159,900Active2 beds 1 baths736 sq. ft.
$159,900Active2 beds 1 baths736 sq. ft.893 Old Celina Rd, ALLONS, TN 38541
MLS# 237391Listed by: THE REALTY FIRM $75,000Active3 beds 1 baths1,194 sq. ft.
$75,000Active3 beds 1 baths1,194 sq. ft.2109 Willow Grove Highway, ALLONS, TN 38541
MLS# 237384Listed by: THE REALTY FIRM $360,000Active2 beds 2 baths2,014 sq. ft.
$360,000Active2 beds 2 baths2,014 sq. ft.33 Lily Dale Rd, ALLONS, TN 38541
MLS# 237254Listed by: EXIT ROCKY TOP REALTY-LVS
