451 E Sunset Blvd, Allons, TN 38541
Local realty services provided by:Better Homes and Gardens Real Estate Gwin Realty
Listed by: dino cates, catherine cates
Office: exit cross roads realty livingston
MLS#:234786
Source:TN_UCAR
Price summary
- Price:$499,000
- Price per sq. ft.:$190.1
About this home
Home and Xtra lot!! Looking for Mountain View? Lake view? Family log cabin in the woods? This is it! Much loved lake home is now available for generations of Dale Hollow Lake lovers to enjoy. Great design with main level master suite, open concept floor plan (soaring ceiling) living room (stone Fireplace), dining and kitchen (granite tops, island, Hickory cabinets.) and laundry. Travel upstairs to loft bedroom, a 3rd bedroom and full bath. Lower level is full finished walk out basement with den, full bath, family/game room (gas fireplace) and office/extra sleep space. Exterior covered lake view deck (main level), Lake view patio lower level and two car detached garage (24x24) for boats/lake toys. Location beautiful Cornerstone neighborhood of Dale Hollow Lake with Willow Grove Marina just 15 minutes, Livingston city for shopping and healthcare 15 minutes. Lot 25 E. Sunset Blvd included in purchase.
Contact an agent
Home facts
- Year built:2005
- Listing ID #:234786
- Added:352 day(s) ago
- Updated:February 10, 2026 at 03:24 PM
Rooms and interior
- Bedrooms:3
- Total bathrooms:3
- Full bathrooms:3
- Living area:2,625 sq. ft.
Heating and cooling
- Cooling:Central Air
- Heating:Central, Electric, Heat Pump
Structure and exterior
- Roof:Metal
- Year built:2005
- Building area:2,625 sq. ft.
- Lot area:3.13 Acres
Utilities
- Water:Public
Finances and disclosures
- Price:$499,000
- Price per sq. ft.:$190.1
New listings near 451 E Sunset Blvd
- New
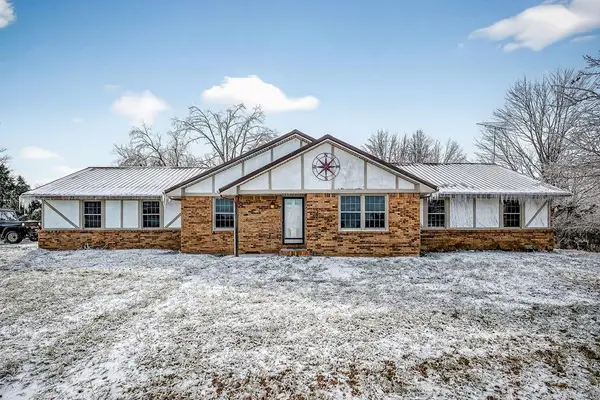 $279,900Active3 beds 2 baths1,703 sq. ft.
$279,900Active3 beds 2 baths1,703 sq. ft.146 Dc Ln, ALLONS, TN 38541
MLS# 241935Listed by: THE REALTY FIRM - New
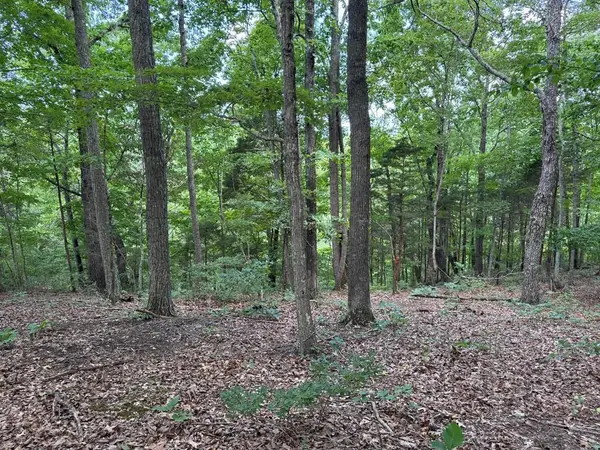 $49,900Active0 Acres
$49,900Active0 AcresLot 12 Cornerstone Pkwy, ALLONS, TN 38541
MLS# 241916Listed by: PRIME REALTY AND AUCTION LLC - New
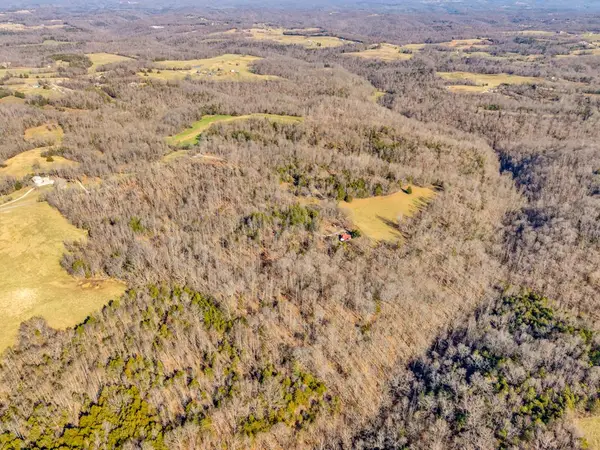 $499,999Active109.47 Acres
$499,999Active109.47 Acres0 James Reeder Ln, ALLONS, TN 38541
MLS# 241911Listed by: KELLER WILLIAMS REALTY DBA COOKEVILLE RE COMPANY 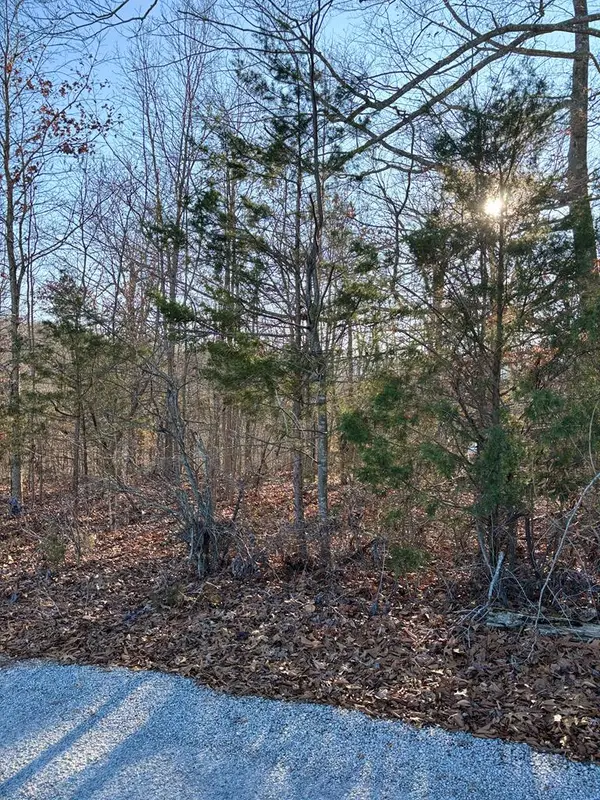 $12,500Active0 Acres
$12,500Active0 Acres0 Lloyd Stover Rd, ALLONS, TN 38541
MLS# 241740Listed by: THE REAL ESTATE COLLECTIVE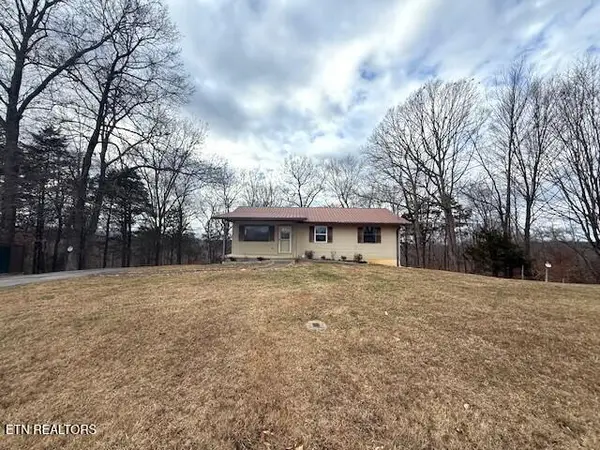 $215,000Pending2 beds 1 baths1,040 sq. ft.
$215,000Pending2 beds 1 baths1,040 sq. ft.4889 Willow Grove Hwy, Allons, TN 38541
MLS# 1326328Listed by: KINGDOM REAL ESTATE, LLC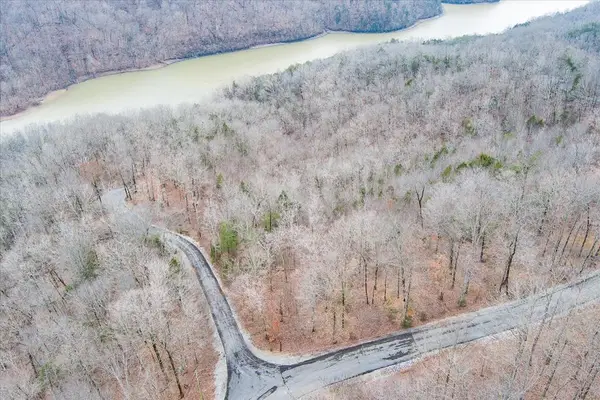 $75,000Active4.25 Acres
$75,000Active4.25 Acres21-23 E Sunset Blvd, ALLONS, TN 38570
MLS# 241164Listed by: EXIT CROSS ROADS REALTY LIVINGSTON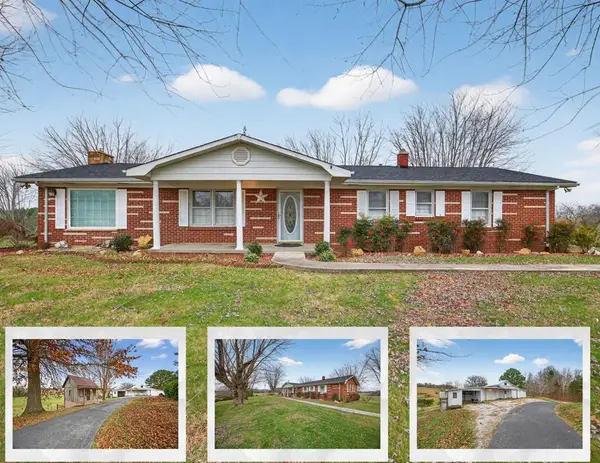 $449,000Active2 beds 3 baths3,390 sq. ft.
$449,000Active2 beds 3 baths3,390 sq. ft.4670 Celina Hwy, ALLONS, TN 38541
MLS# 241067Listed by: EXIT CROSS ROADS REALTY LIVINGSTON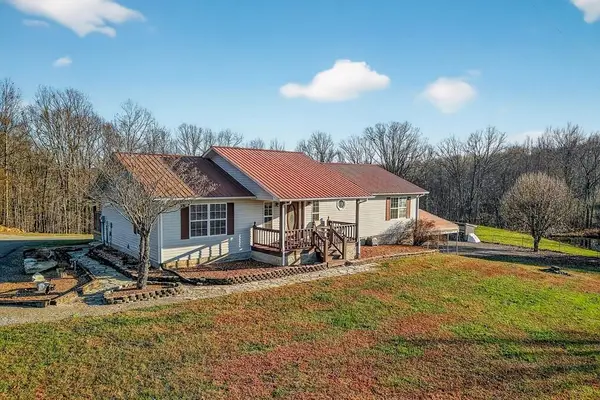 $499,000Active2 beds 2 baths1,708 sq. ft.
$499,000Active2 beds 2 baths1,708 sq. ft.168 Davis Hollow Rd, Hilham, TN 38568
MLS# 240877Listed by: ELEVATE REAL ESTATE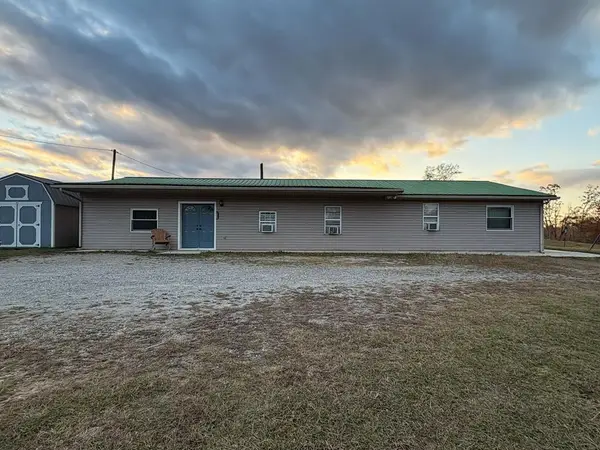 $250,000Active3 beds 2 baths2,030 sq. ft.
$250,000Active3 beds 2 baths2,030 sq. ft.3065 Willow Grove Highway, ALLONS, TN 38541
MLS# 240638Listed by: RE/MAX COUNTRY LIVING, LLC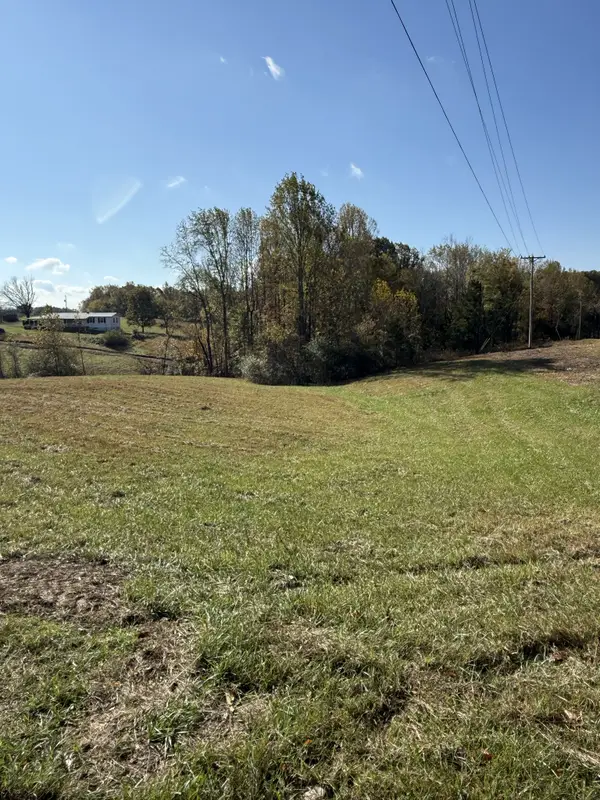 $39,900Active1.59 Acres
$39,900Active1.59 Acres0 Willow Grove Hwy, Allons, TN 38541
MLS# 3037797Listed by: GENE CARMAN REAL ESTATE & AUCTIONS

