422 Dollar Dr, Altamont, TN 37301
Local realty services provided by:Better Homes and Gardens Real Estate Ben Bray & Associates
422 Dollar Dr,Altamont, TN 37301
$325,000
- 2 Beds
- 1 Baths
- 673 sq. ft.
- Single family
- Active
Listed by: teri radcliff
Office: benchmark realty, llc.
MLS#:2709058
Source:NASHVILLE
Price summary
- Price:$325,000
- Price per sq. ft.:$482.91
About this home
Adorable Custom Build Cabin nestled on 5+ wooded acres with a covered front porch to enjoy nature. Two spacious bedrooms. Full Bathroom w/ shower/combo & single vanity with Japanese kiln firewood for towel wall in bathroom. An open floor concept with handmade planked wood floors with a multifunctional sink the kitchen with filtered drinking water, new SS appliances, soft close kitchen drawers with a good size pantry with solid wood doors ,a smart thermostat and an on-demand tankless water heater also Hookups for a stackable washer & dryer. Keyless entry, Ceiling fans in all rooms, Several state parks close by, offer hiking trails (Savage Gulf, South Cumberland State Park), and waterfalls (Greeter and Laurel Falls), with picnic facilities and camping.25 mins to Caverns Music Venue,20 mins to Monteagle and 45 mins from Chattanooga, 1.5hr to Nashville. Private entrance w/ lots of trees and privacy very close to town for shopping and eating. Great for a short term rental!
Contact an agent
Home facts
- Year built:2024
- Listing ID #:2709058
- Added:412 day(s) ago
- Updated:November 14, 2025 at 11:34 PM
Rooms and interior
- Bedrooms:2
- Total bathrooms:1
- Full bathrooms:1
- Living area:673 sq. ft.
Heating and cooling
- Cooling:Central Air
- Heating:Central
Structure and exterior
- Roof:Asphalt
- Year built:2024
- Building area:673 sq. ft.
- Lot area:5.03 Acres
Schools
- High school:Grundy Co High School
- Middle school:North Elementary
- Elementary school:North Elementary
Utilities
- Water:Private, Water Available
- Sewer:Septic Tank
Finances and disclosures
- Price:$325,000
- Price per sq. ft.:$482.91
- Tax amount:$20,392
New listings near 422 Dollar Dr
- New
 $79,900Active2.2 Acres
$79,900Active2.2 Acres67 Winding Creek Way, Altamont, TN 37301
MLS# 3046273Listed by: SOUTHERN MIDDLE REALTY 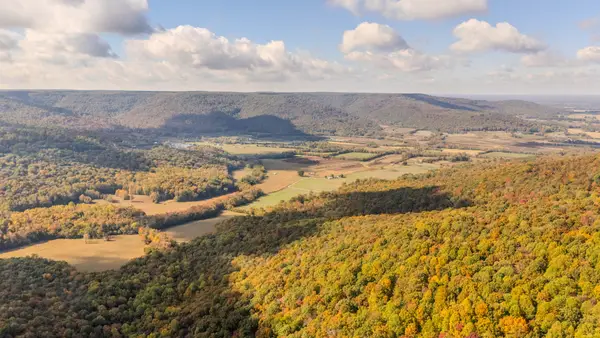 $149,900Active4.17 Acres
$149,900Active4.17 Acres0 Valley View Drive, Altamont, TN 37301
MLS# 3038919Listed by: PECK REALTY GROUP, LLC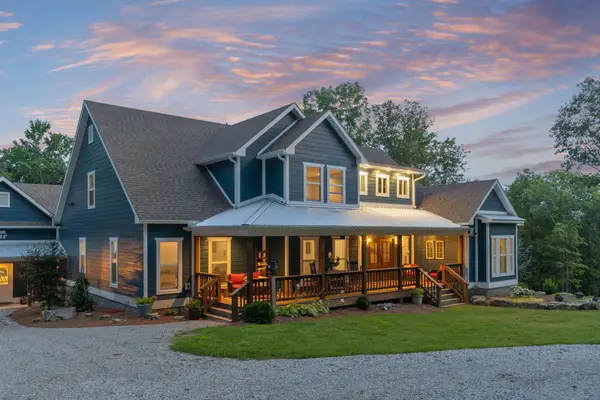 $2,340,000Active4 beds 5 baths5,013 sq. ft.
$2,340,000Active4 beds 5 baths5,013 sq. ft.303 N Lake Dr, Altamont, TN 37301
MLS# 3012704Listed by: RE/MAX 1ST REALTY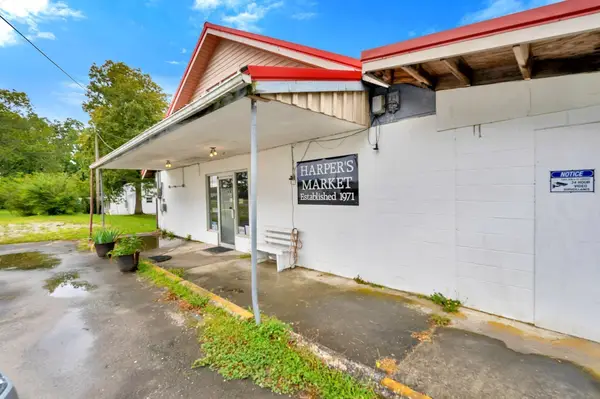 $160,000Active3 beds 3 baths3,217 sq. ft.
$160,000Active3 beds 3 baths3,217 sq. ft.1183 Main St, Altamont, TN 37301
MLS# 3017728Listed by: BENCHMARK REALTY, LLC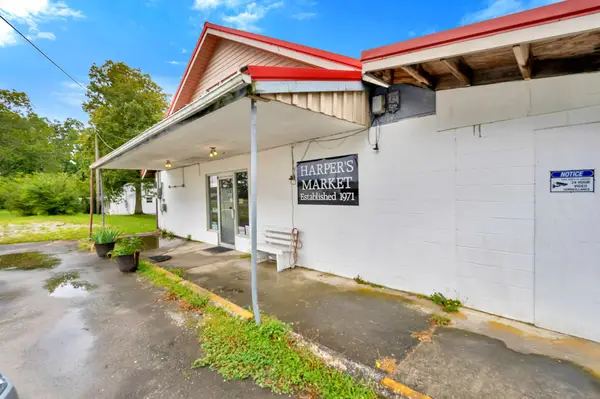 $160,000Active-- beds -- baths3,217 sq. ft.
$160,000Active-- beds -- baths3,217 sq. ft.1205 Main St, Altamont, TN 37301
MLS# 3017743Listed by: BENCHMARK REALTY, LLC $270,960Active22.54 Acres
$270,960Active22.54 Acres0 Gap Road, Altamont, TN 37301
MLS# 3006215Listed by: PECK REALTY GROUP, LLC $66,000Active6 Acres
$66,000Active6 Acres0 Deer Run Rd Lot 146, Altamont, TN 37301
MLS# 3000321Listed by: PECK REALTY GROUP, LLC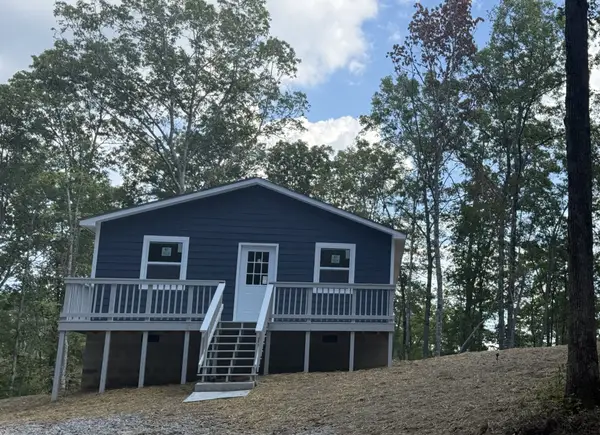 $143,900Active3 beds 2 baths980 sq. ft.
$143,900Active3 beds 2 baths980 sq. ft.549 Dollar Dr, Altamont, TN 37301
MLS# 3000170Listed by: PILKERTON REALTORS $60,000Active1.4 Acres
$60,000Active1.4 Acres67 Winding Creek Way, Altamont, TN 37301
MLS# 2998284Listed by: SOUTHERN MIDDLE REALTY $40,000Active0.8 Acres
$40,000Active0.8 Acres45 Winding Creek Way, Altamont, TN 37301
MLS# 2998285Listed by: SOUTHERN MIDDLE REALTY
