225 Yacht Club Lane, Andersonville, TN 37705
Local realty services provided by:Better Homes and Gardens Real Estate Jackson Realty
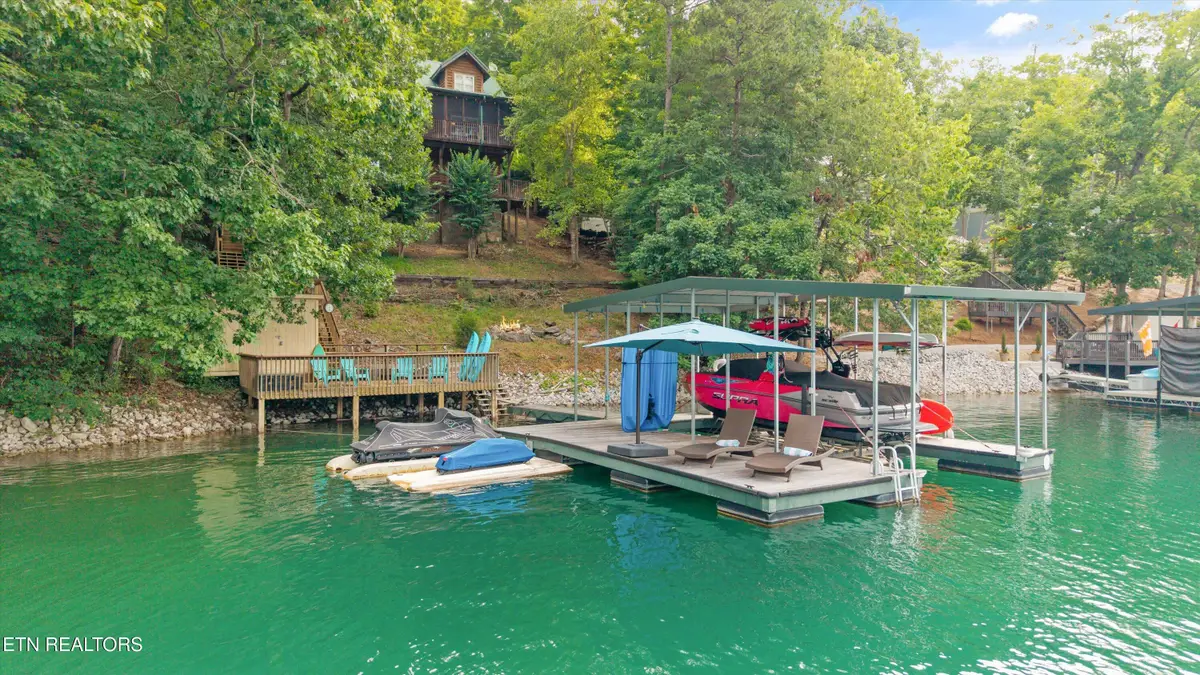
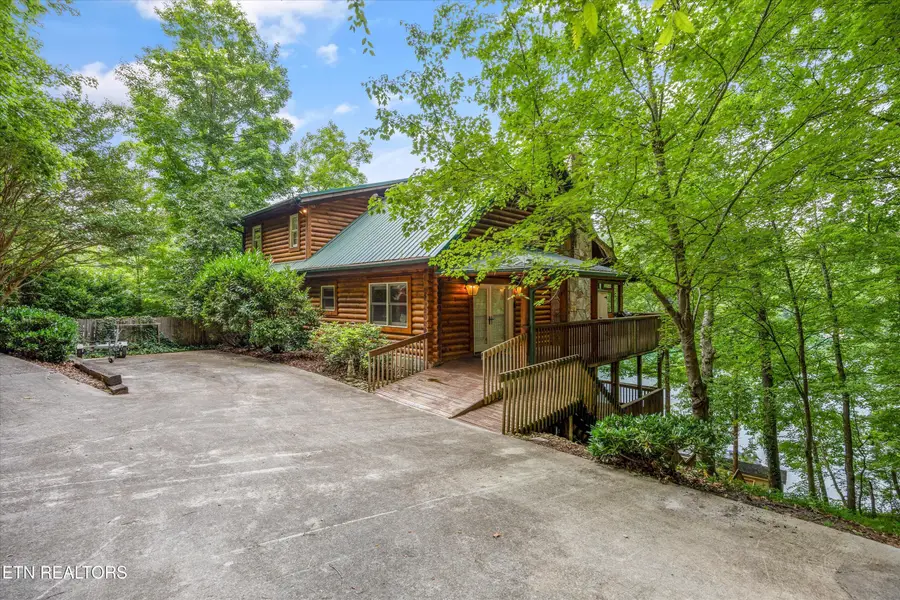
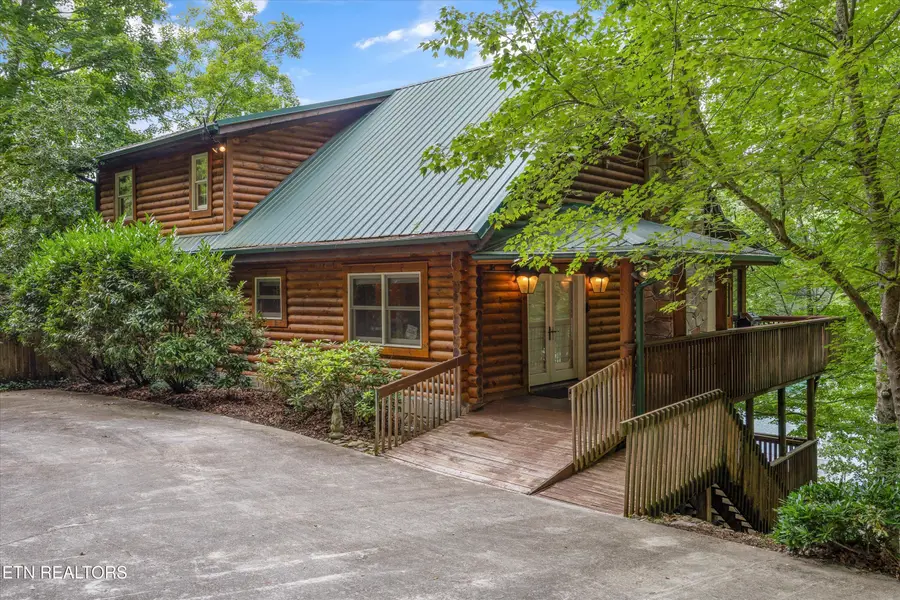
225 Yacht Club Lane,Andersonville, TN 37705
$1,375,000
- 4 Beds
- 4 Baths
- 3,225 sq. ft.
- Single family
- Pending
Listed by:jamie foreman
Office:realty one group anthem
MLS#:1307011
Source:TN_KAAR
Price summary
- Price:$1,375,000
- Price per sq. ft.:$426.36
About this home
Custom-Built Lakefront Retreat on Norris Lake | Year-Round Deep Water |
STR Ready & Fully Furnished
Experience luxury lakefront living at its finest in this custom-built showpiece by Barna Log Homes, tucked away in Fisherman's Cove on the sought-after waters of Norris Lake in Andersonville, TN. Thoughtfully designed for both full-time living and short-term rental success, this two-story basement home comfortably sleeps 14 people & offers sweeping lake views from nearly every room, along with year-round deep-water access, and the ultimate turnkey setup — it's being sold fully furnished and rental-ready.
Just 10 miles from I-75, 30+ mins to Knoxville and about an hour from McGhee Tyson Airport, the home is also ideally located near top Norris Lake destinations, including Sequoyah Marina and Stardust Marina.
Step inside to a stairless main-level entry and an inviting, open-concept layout featuring vaulted ceilings, exposed beams, hardwood floors, and a stacked stone fireplace that anchors the great room. The chef's kitchen is a standout with granite countertops, stainless steel appliances, dual pantries, laundry access, a breakfast bar, and a built-in wet bar in the charming breakfast nook. Entertain with ease on the expansive screened, wraparound deck—perfect for morning coffee, al fresco dining, and sunset cocktails.
The main-level primary suite includes a spa-like en-suite bath with an oversized tiled walk-in shower, and a walk-in closet. A stylish powder room is tucked just down the hall for guests. Upstairs, two spacious king-size bedrooms share a full bath and views of the main floor below. Downstairs, the fully remodeled walkout basement is all about fun and flexibility—complete with a game room featuring ping pong, shuffleboard, arcade games, and hot shot hoops. A cozy rec room with custom bunk beds offers a perfect retreat for kids, while guests will love the additional private suite with lake views, a walk-in closet, and access to a full bath all their own!
Step outside to discover lush greenery and premium outdoor amenities. Enjoy newly replaced stairs leading to deep, navigable water and a private floating boathouse with metal roof, Rhino 6,000 boat lift, attached jet ski dock, and dockside storage. The new 100 ft rip rap shoreline adds durability and curb appeal, while the lakeside deck invites long afternoons of fishing, sunbathing, and unforgettable nights under the stars.
This is more than a home—it's a fully equipped lakefront lifestyle. Move in, plug into Airbnb, and start earning or relaxing from day one. Opportunities like this are rare—secure your private showing while it's still available!
Contact an agent
Home facts
- Year built:2008
- Listing Id #:1307011
- Added:28 day(s) ago
- Updated:July 20, 2025 at 07:28 AM
Rooms and interior
- Bedrooms:4
- Total bathrooms:4
- Full bathrooms:3
- Half bathrooms:1
- Living area:3,225 sq. ft.
Heating and cooling
- Cooling:Central Cooling
- Heating:Central, Electric
Structure and exterior
- Year built:2008
- Building area:3,225 sq. ft.
- Lot area:0.68 Acres
Utilities
- Sewer:Septic Tank
Finances and disclosures
- Price:$1,375,000
- Price per sq. ft.:$426.36
New listings near 225 Yacht Club Lane
- New
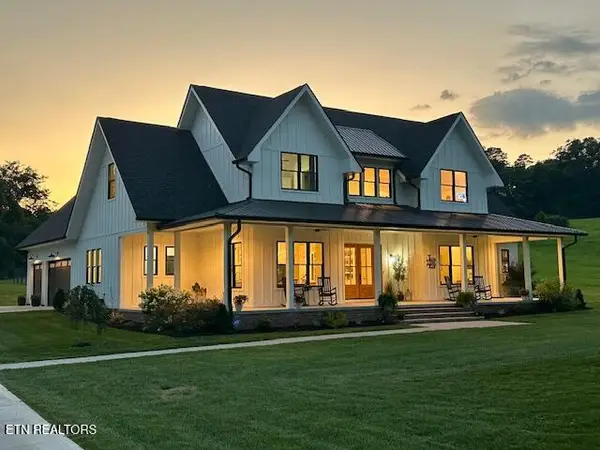 $839,900Active3 beds 4 baths3,667 sq. ft.
$839,900Active3 beds 4 baths3,667 sq. ft.541 Hillvale Rd, Andersonville, TN 37705
MLS# 1309840Listed by: MCDOWELL REAL ESTATE - New
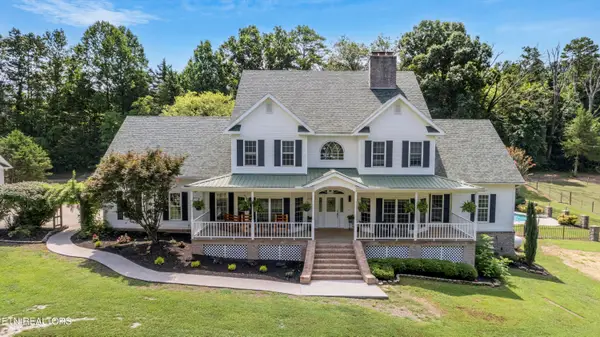 $1,400,000Active6 beds 4 baths5,860 sq. ft.
$1,400,000Active6 beds 4 baths5,860 sq. ft.316 Red Hill Rd, Andersonville, TN 37705
MLS# 1309484Listed by: EXP REALTY, LLC - New
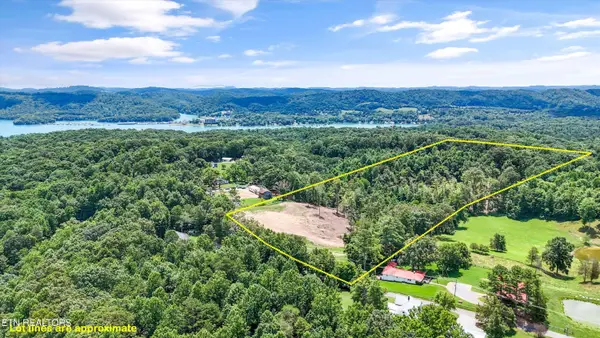 $349,000Active11.72 Acres
$349,000Active11.72 Acres0 Mcafee Rd, Andersonville, TN 37705
MLS# 1309340Listed by: KELLER WILLIAMS SIGNATURE 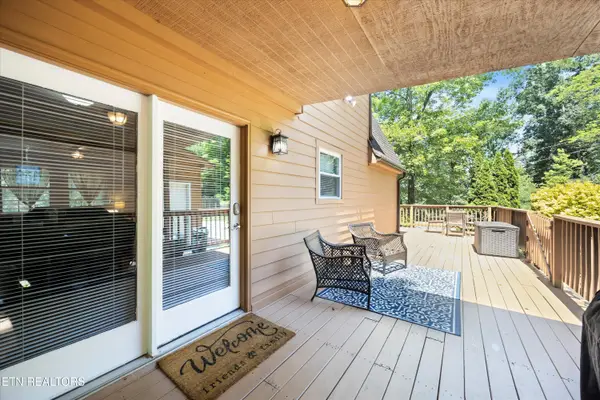 $519,000Active3 beds 2 baths1,440 sq. ft.
$519,000Active3 beds 2 baths1,440 sq. ft.247 Lakeview Lane, Andersonville, TN 37705
MLS# 1309040Listed by: REALTY EXECUTIVES ASSOCIATES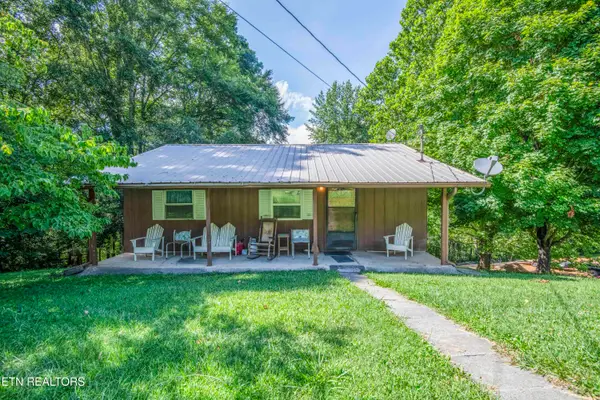 $234,900Active3 beds 2 baths800 sq. ft.
$234,900Active3 beds 2 baths800 sq. ft.155 Berry Rd, Andersonville, TN 37705
MLS# 1308601Listed by: THE REAL ESTATE FIRM, INC.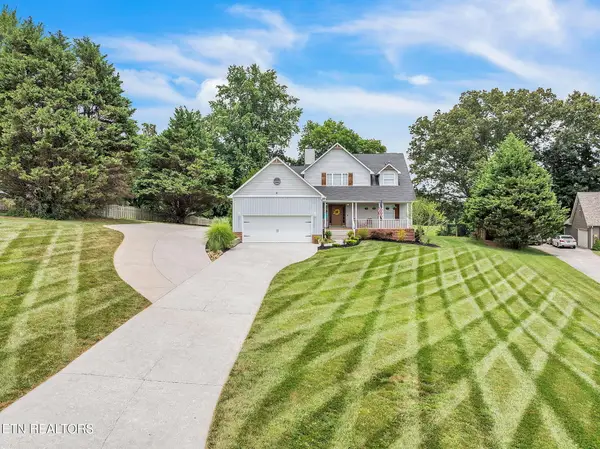 $499,900Pending3 beds 2 baths1,935 sq. ft.
$499,900Pending3 beds 2 baths1,935 sq. ft.141 Rock Cress Drive, Andersonville, TN 37705
MLS# 1308537Listed by: KING REAL ESTATE SERVICES,INC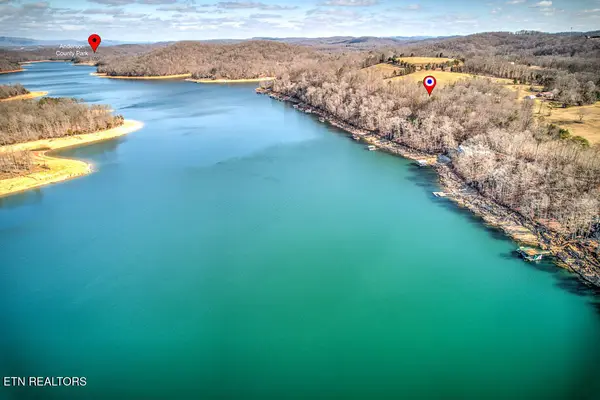 $224,900Active1.08 Acres
$224,900Active1.08 AcresHagaman Rd, Andersonville, TN 37705
MLS# 1308257Listed by: REALTY EXECUTIVES ASSOCIATES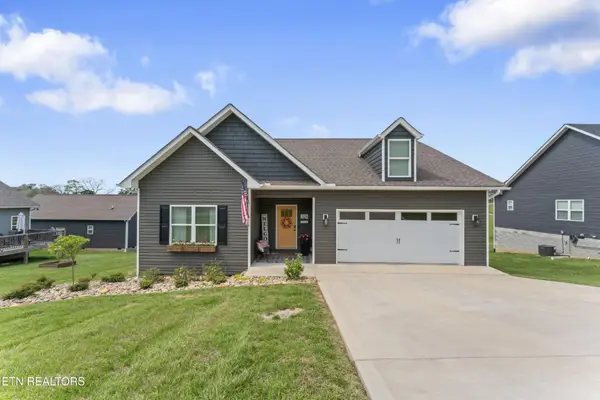 $625,000Active3 beds 2 baths2,872 sq. ft.
$625,000Active3 beds 2 baths2,872 sq. ft.104 Morning Glory Drive, Andersonville, TN 37705
MLS# 2940628Listed by: KELLER WILLIAMS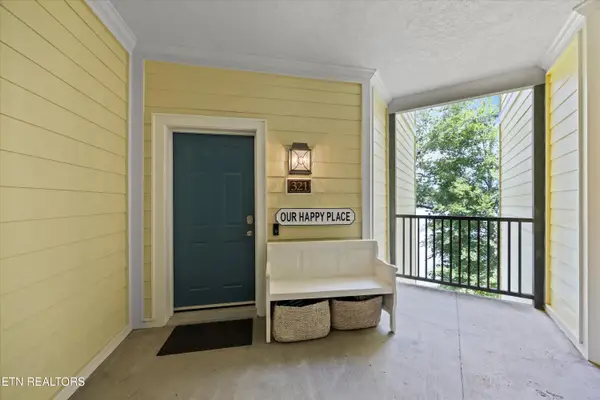 $699,000Pending3 beds 2 baths1,637 sq. ft.
$699,000Pending3 beds 2 baths1,637 sq. ft.321 Pinnacle Point, Andersonville, TN 37705
MLS# 1308131Listed by: REALTY EXECUTIVES ASSOCIATES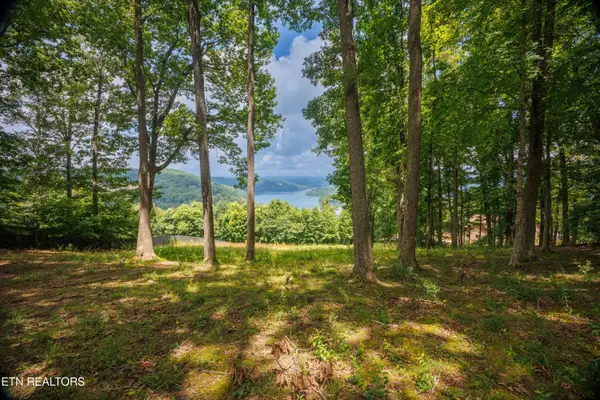 $275,000Pending1.12 Acres
$275,000Pending1.12 AcresSpinnaker Drive, Andersonville, TN 37705
MLS# 1308137Listed by: REALTY EXECUTIVES ASSOCIATES
