4985 Andersonville Hwy, Andersonville, TN 37705
Local realty services provided by:Better Homes and Gardens Real Estate Jackson Realty
4985 Andersonville Hwy,Andersonville, TN 37705
$375,000
- 2 Beds
- 2 Baths
- 1,261 sq. ft.
- Single family
- Pending
Listed by: bart franklin
Office: realty executives associates
MLS#:1315111
Source:TN_KAAR
Price summary
- Price:$375,000
- Price per sq. ft.:$297.38
About this home
Weekend vibes all the time at this STR-approved 2BR/1.5BA Norris Lakeside Retreat. A cozy yet open concept layout, the main level features living/dining/kitchen space with island, and vaulted wood ceilings with exposed beams that soar to a loft landing leading to the bedrooms, this cottage-style home is perfect for weekend getaways or income-producing short-term rentals. Whether its sipping coffee on the front porch, enjoying lake views from the covered back deck, roasting marshmallows around the fire pit, or paddle-boarding nearby, this gem has it all. A portion of the covered back porch has been converted to a laundry/storage room and could even be served as a 3rd bedroom.
Step outside to enjoy lake views from the covered back deck, relax by the fire pit, or enjoy morning coffee on the rocking-chair front porch. The flat .52-acre lot includes an extended driveway, fenced yard, attached garage, and a detached shed that's perfect for a workshop - or your dream backyard bar conversion.
Want more? You're just 2 mins to Waterside Marina, 14 mins to Stardust & Sequoyah Marinas, 11 mins to Big Ridge State Park & Blue Mud Public Boat Ramp, 13 mins to Clinch River Brewing, and 10 mins to I-75.
With short-term rental approval already in place, this is a rare opportunity to own your piece of the Norris Lake lifestyle - for weekends, for income, or for both.
Contact an agent
Home facts
- Year built:1998
- Listing ID #:1315111
- Added:98 day(s) ago
- Updated:December 19, 2025 at 08:31 AM
Rooms and interior
- Bedrooms:2
- Total bathrooms:2
- Full bathrooms:1
- Half bathrooms:1
- Living area:1,261 sq. ft.
Heating and cooling
- Cooling:Central Cooling
- Heating:Central, Electric, Propane
Structure and exterior
- Year built:1998
- Building area:1,261 sq. ft.
- Lot area:0.52 Acres
Utilities
- Sewer:Public Sewer
Finances and disclosures
- Price:$375,000
- Price per sq. ft.:$297.38
New listings near 4985 Andersonville Hwy
- New
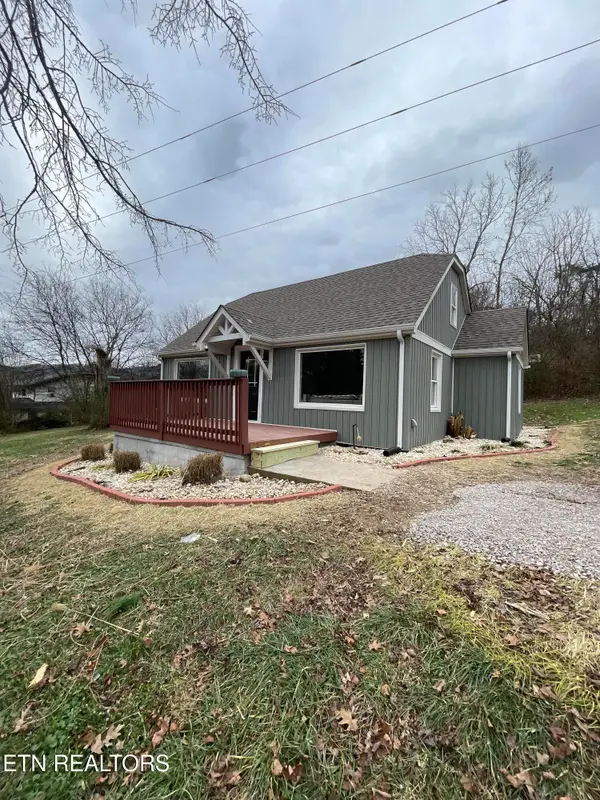 $299,900Active3 beds 1 baths1,200 sq. ft.
$299,900Active3 beds 1 baths1,200 sq. ft.1566 Mountain Rd, Andersonville, TN 37705
MLS# 1324399Listed by: REALTY EXECUTIVES ASSOCIATES ON THE SQUARE 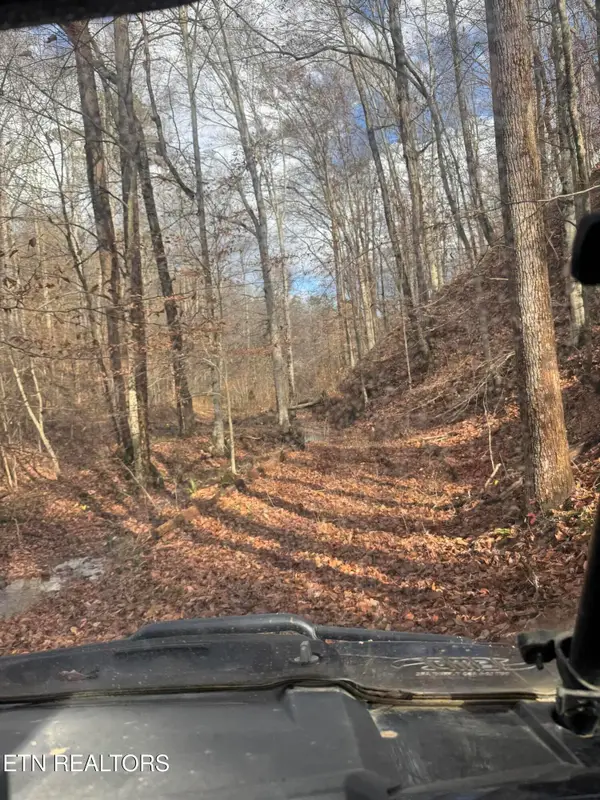 $80,000Active7.12 Acres
$80,000Active7.12 AcresMt Olive Rd Rd, Andersonville, TN 37705
MLS# 1323665Listed by: ROCKY TOP REALTY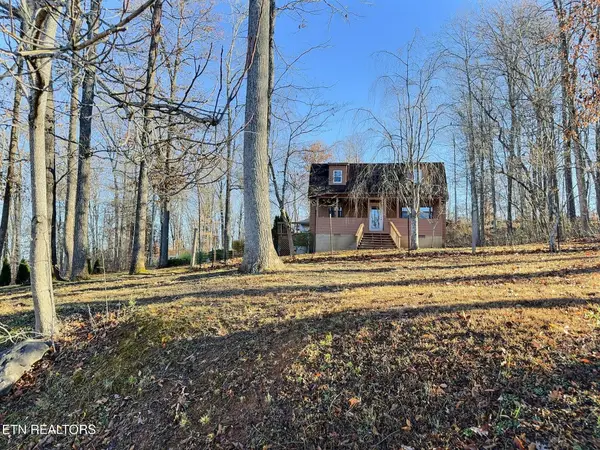 $485,000Active2 beds 2 baths1,440 sq. ft.
$485,000Active2 beds 2 baths1,440 sq. ft.247 Lake View Lane, Andersonville, TN 37705
MLS# 1323140Listed by: ALCO BUILDERS & REALTY CO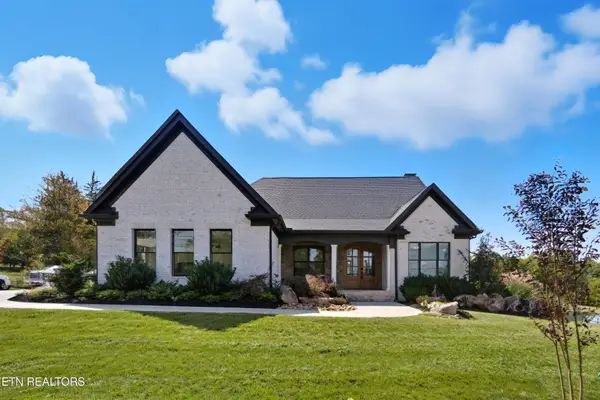 $1,499,900Active3 beds 5 baths5,000 sq. ft.
$1,499,900Active3 beds 5 baths5,000 sq. ft.3239 Hwy 61, West, Andersonville, TN 37705
MLS# 3006815Listed by: ELITE REALTY $55,000Active0.2 Acres
$55,000Active0.2 AcresAnchor Lane, Andersonville, TN 37705
MLS# 1322373Listed by: INTEMPUS PARENT CO, INC. $410,000Active5 beds 3 baths2,782 sq. ft.
$410,000Active5 beds 3 baths2,782 sq. ft.257 N Dark Hollow Rd, Andersonville, TN 37705
MLS# 1321623Listed by: EXP REALTY, LLC $550,000Active3 beds 2 baths1,728 sq. ft.
$550,000Active3 beds 2 baths1,728 sq. ft.508 Sequoyah Rd, Andersonville, TN 37705
MLS# 1321912Listed by: MAX HOUSE BROKERED EXP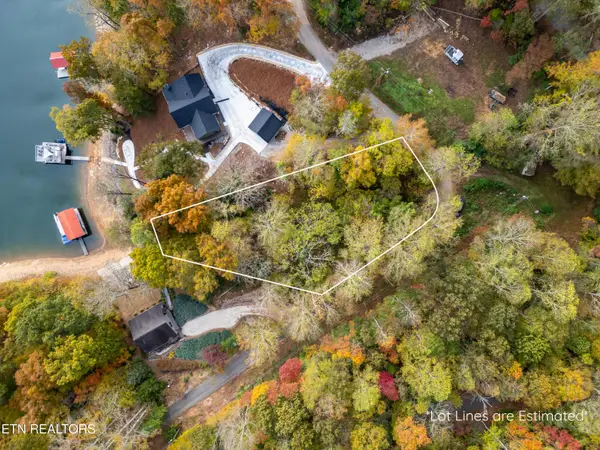 $299,900Pending0.72 Acres
$299,900Pending0.72 AcresEngle Drive, Andersonville, TN 37705
MLS# 1319970Listed by: REAL BROKER $898,000Active4 beds 3 baths3,396 sq. ft.
$898,000Active4 beds 3 baths3,396 sq. ft.131 Northshore Drive, Andersonville, TN 37705
MLS# 1319776Listed by: YOUR HOME SOLD GUARANTEED REAL $304,800Active2 beds 3 baths1,280 sq. ft.
$304,800Active2 beds 3 baths1,280 sq. ft.170 Lone Mountain Rd, Andersonville, TN 37705
MLS# 1319747Listed by: RE/MAX TRI STAR
