10356 Magnolia Farm Drive, Apison, TN 37302
Local realty services provided by:Better Homes and Gardens Real Estate Jackson Realty
Listed by: jake kellerhals, trinidy dicola
Office: keller williams realty
MLS#:1518617
Source:TN_CAR
Price summary
- Price:$815,000
- Price per sq. ft.:$171.15
- Monthly HOA dues:$62.5
About this home
This extraordinary Madison-style home offers nearly 4,800 square feet of living space, making it perfect for a large family and all your gatherings. With five bedrooms and four and a half baths, there is more than enough room for everyone to live, play, and entertain. There is truly nothing else on the market with this kind of space and style at this price point.
Enjoy four outdoor areas including a front porch with swing, screened-in porch, deck, and patio, perfect for relaxing, hosting friends, or soaking up the sunshine. Inside, the open floor plan flows from the great room with a floor-to-ceiling stone fireplace into the gourmet kitchen with two ovens, granite counters, soft-close cabinets, wood-plank ceiling, and a butler's pantry with wine fridge, ideal for holidays, large family meals, or entertaining in style.
The media room is a showstopper, complete with a huge projector and pre-wired surround sound, perfect for football season, movie nights, or family game days. The master suite occupies the entire third floor, offering ultimate privacy with a fireplace, tray ceiling, and spa-like bath. A dedicated office provides the perfect space to work or study, and a large mudroom keeps the home organized. The fenced backyard includes a fully equipped playhouse with electricity, A/C, ceiling fan, and loft for endless fun.
Located in Magnolia Farm Subdivision, you will enjoy a resort-style pool, playground, and sports fields, with easy access to Hamilton Place Mall, dining, and shopping. Zoned for Apison Elementary and E. Hamilton High School, this home is perfect for families who value space, style, and fun. With a motivated seller, this is a rare opportunity to own a home this size in this neighborhood. Do not miss it!
Contact an agent
Home facts
- Year built:2019
- Listing ID #:1518617
- Added:140 day(s) ago
- Updated:January 02, 2026 at 03:56 PM
Rooms and interior
- Bedrooms:5
- Total bathrooms:5
- Full bathrooms:4
- Half bathrooms:1
- Living area:4,762 sq. ft.
Heating and cooling
- Cooling:Central Air, Electric, Multi Units
- Heating:Central, Heating, Natural Gas
Structure and exterior
- Roof:Shingle
- Year built:2019
- Building area:4,762 sq. ft.
- Lot area:0.33 Acres
Utilities
- Water:Public
- Sewer:Public Sewer, Sewer Connected
Finances and disclosures
- Price:$815,000
- Price per sq. ft.:$171.15
- Tax amount:$3,087
New listings near 10356 Magnolia Farm Drive
 $490,000Active3 beds 3 baths2,200 sq. ft.
$490,000Active3 beds 3 baths2,200 sq. ft.3513 Haystack Lane, Apison, TN 37302
MLS# 1523912Listed by: RE/MAX RENAISSANCE REALTORS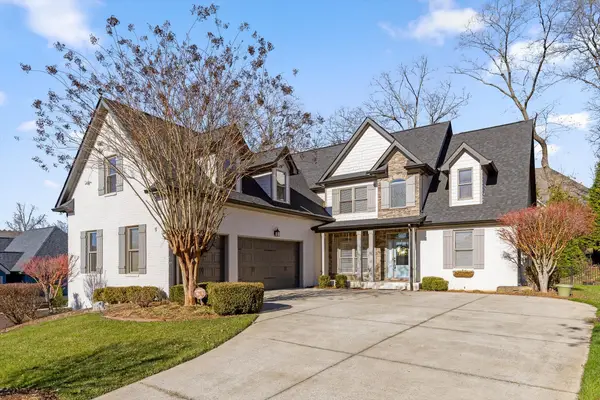 $850,000Active5 beds 5 baths4,248 sq. ft.
$850,000Active5 beds 5 baths4,248 sq. ft.9361 Crystal Brook Drive, Apison, TN 37302
MLS# 1525540Listed by: KELLER WILLIAMS REALTY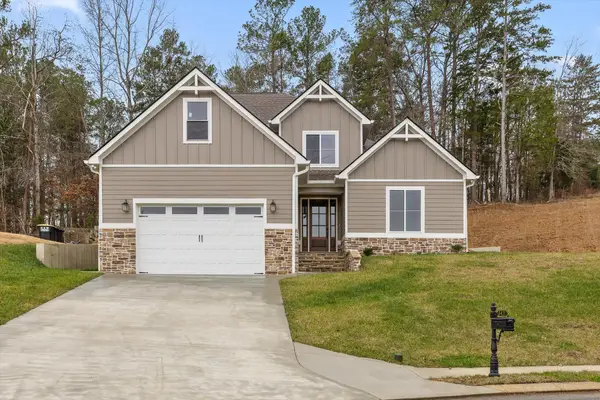 $585,000Active5 beds 4 baths2,596 sq. ft.
$585,000Active5 beds 4 baths2,596 sq. ft.3471 Hawks Creek Drive, Apison, TN 37302
MLS# 1525491Listed by: KELLER WILLIAMS REALTY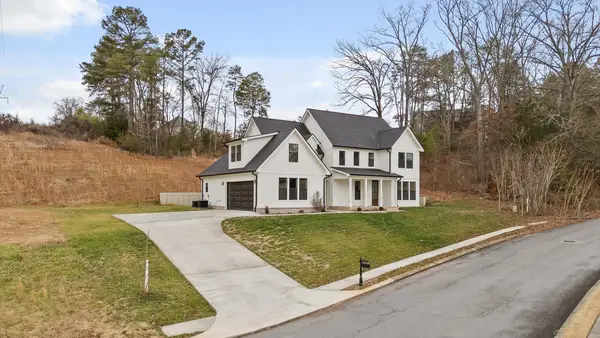 $675,000Active5 beds 4 baths3,088 sq. ft.
$675,000Active5 beds 4 baths3,088 sq. ft.3511 Hawks Creek Drive, Apison, TN 37302
MLS# 1525492Listed by: KELLER WILLIAMS REALTY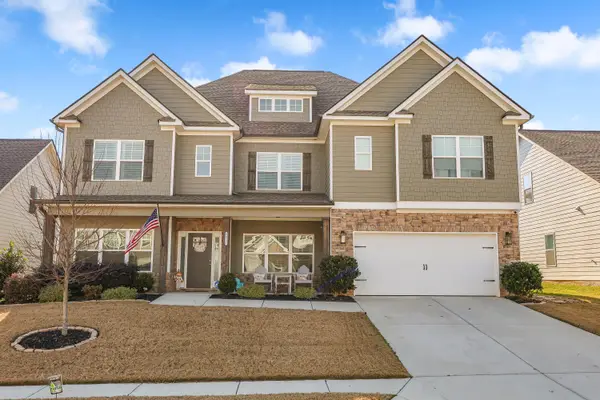 Listed by BHGRE$669,900Active5 beds 5 baths4,203 sq. ft.
Listed by BHGRE$669,900Active5 beds 5 baths4,203 sq. ft.3331 Grassy Fields Lane, Apison, TN 37302
MLS# 1525415Listed by: BETTER HOMES AND GARDENS REAL ESTATE SIGNATURE BROKERS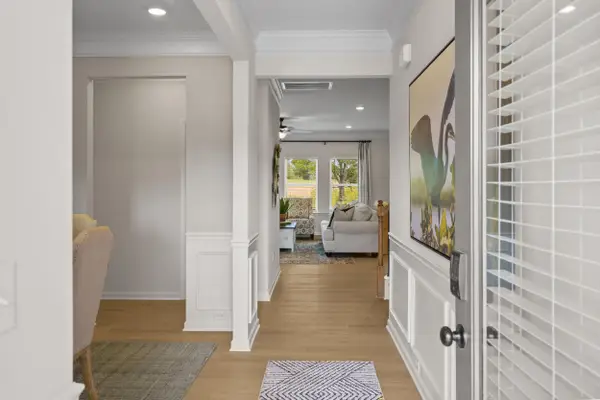 $414,900Active4 beds 3 baths2,565 sq. ft.
$414,900Active4 beds 3 baths2,565 sq. ft.1300 Centerstone Lane, Apison, TN 37302
MLS# 1525217Listed by: SDH CHATTANOOGA LLC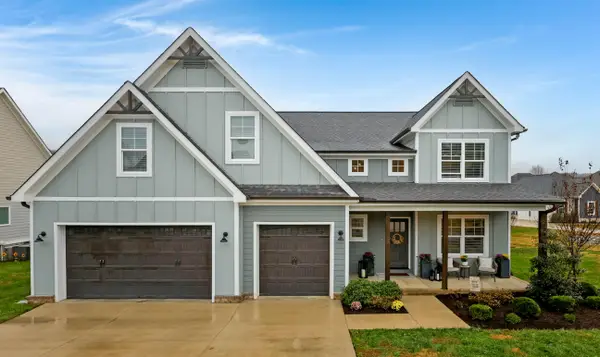 $685,000Active5 beds 3 baths2,950 sq. ft.
$685,000Active5 beds 3 baths2,950 sq. ft.3031 Weatherwood Trail, Apison, TN 37302
MLS# 1525174Listed by: ZACH TAYLOR - CHATTANOOGA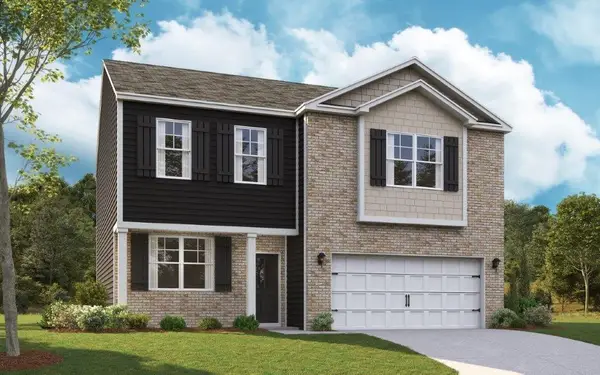 $418,125Active3 beds 3 baths2,164 sq. ft.
$418,125Active3 beds 3 baths2,164 sq. ft.3753 Hawks Creek Drive, Apison, TN 37302
MLS# 1524390Listed by: DHI INC- Open Sun, 2 to 4pm
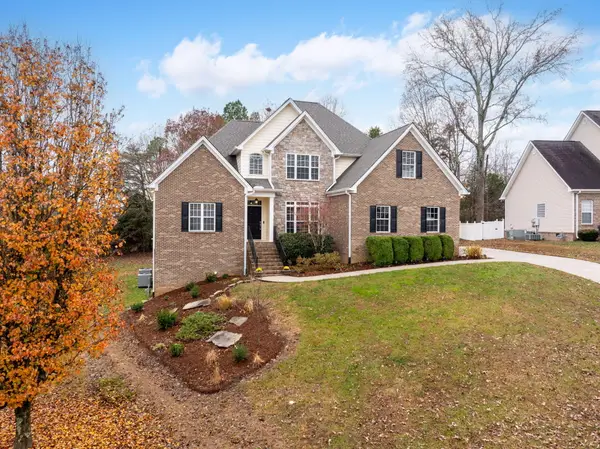 $598,000Active4 beds 4 baths3,654 sq. ft.
$598,000Active4 beds 4 baths3,654 sq. ft.3961 Bentwood Cove Drive, Apison, TN 37302
MLS# 1524489Listed by: COLDWELL BANKER PRYOR REALTY 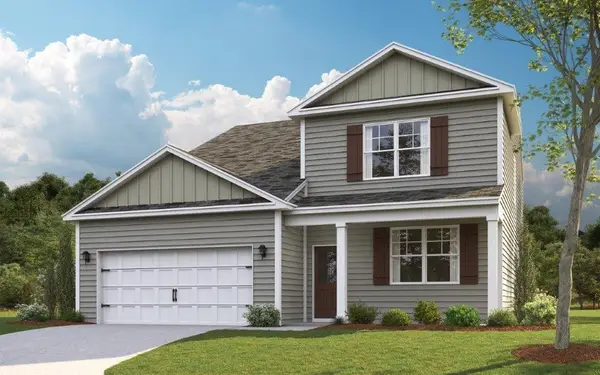 $444,970Active4 beds 3 baths2,618 sq. ft.
$444,970Active4 beds 3 baths2,618 sq. ft.3729 Hawks Creek Drive, Apison, TN 37302
MLS# 1524368Listed by: DHI INC
