10541 E Brainerd Road, Apison, TN 37302
Local realty services provided by:Better Homes and Gardens Real Estate Jackson Realty
10541 E Brainerd Road,Apison, TN 37302
$1,199,999
- 6 Beds
- 4 Baths
- 4,000 sq. ft.
- Single family
- Active
Listed by: joslin lyashevskiy
Office: premier property group inc.
MLS#:1524758
Source:TN_CAR
Price summary
- Price:$1,199,999
- Price per sq. ft.:$300
About this home
- Step into luxury and sophistication as you enter this absolutely stunning approximately 4000 SF New Construction home. This home is located less than 1 minute away from East Hamilton Middle school and Apison Elementary School. Featuring 6 BEDROOMS and 4 FULL BATHROOMS. TWO BEDROOMS AND TWO FULL BATHROOMS ARE LOCATED ON THE MAIN LEVEL! This home also includes a THREE CAR GARAGE. You will find Crown molding throughout, adding a touch of elegance to every room. The 10-foot ceilings all through the house create an incredible sense of space, while the living room boasts magnificent 20-foot coffered ceilings with two large skylights & in between, a grand floor to ceiling fireplace. This newly built home presents a rare opportunity in today's market.
The stunning kitchen is equipped with high-end Bespoke white glass appliances, with a built-in microwave and wall oven, as well as a drop-in gas stove AND refrigerator which is rare in a new construction home. There are also Real wood soft close cabinets including a built- in trash drawer in the kitchen and remote controlled hood vent. Be sure you do not miss the incredible practicality and versatility of double-sided cabinetry on the island creating plenty of space for even more storage! A stunning waterfall island with Taj Mahal Quartzite serves as the centerpiece, offering both functionality and beauty. Quartz surfaces can be found throughout the rest of the home, ensuring a seamless and cohesive design. In the walk in pantry you will find additional soft close cabinets on both sides with continued quartz countertops.
This home also features high efficiency USA Made, European style windows throughout. In the living room, double glass European style doors are on each side of this statement piece fireplace. Allowing for an abundance of natural light, as well as providing access to the massive outdoor patio with its own separate gas fireplace. This area can be used for outdoor dining and relaxing. Both fireplaces are equipped with an accessible outlet, perfect for a TV hook-up. The grounds of this property are equipped with an irrigation system and the boundless backyard provides plenty of space for installation of a pool if desired, the sky's the limit!
Every room in this home features remote control LED fan lights, and 8 ft tall doors. The spacious laundry room is furnished with a laundry sink and soft close cabinetry as well as quartz countertops which can be used as folding station, for added functionality.
Prepare to be amazed by the primary bedroom, adorned with a breathtaking 10-foot coffered ceiling and two spacious primary closets, with built in custom cabinetry, providing ample organization. Entering the primary bath unveils a custom luxury glass enclosed shower with dual shower heads and soothing rain head. You will notice the builder included oversized tile from floor to ceiling. Immerse yourself in tranquility with a generously-sized, freestanding soaker tub. Extra tall vanity mirrors add a touch of luxury to this already exquisite space. You'll never have to worry about running out of hot water with the tankless gas hot water heater.
In summary, this home offers an unparalleled combination of elegance and functionality. From the crown molding and high ceilings to the top-of-the-line appliances and luxurious bathroom features, no detail has been overlooked. Experience the epitome of luxurious living in this remarkable property.
This home is under construction. Some listing photos may be of a similar completed home and may not reflect the exact finishes or features of this property. Actual specifications may vary. Schedule your private showing today!
Contact an agent
Home facts
- Year built:2025
- Listing ID #:1524758
- Added:192 day(s) ago
- Updated:January 02, 2026 at 03:56 PM
Rooms and interior
- Bedrooms:6
- Total bathrooms:4
- Full bathrooms:4
- Living area:4,000 sq. ft.
Heating and cooling
- Cooling:Central Air, Electric, Multi Units
- Heating:Heating, Natural Gas
Structure and exterior
- Roof:Asphalt, Shingle
- Year built:2025
- Building area:4,000 sq. ft.
- Lot area:1.5 Acres
Utilities
- Water:Public, Water Connected
- Sewer:Public Sewer, Sewer Connected
Finances and disclosures
- Price:$1,199,999
- Price per sq. ft.:$300
New listings near 10541 E Brainerd Road
 $490,000Active3 beds 3 baths2,200 sq. ft.
$490,000Active3 beds 3 baths2,200 sq. ft.3513 Haystack Lane, Apison, TN 37302
MLS# 1523912Listed by: RE/MAX RENAISSANCE REALTORS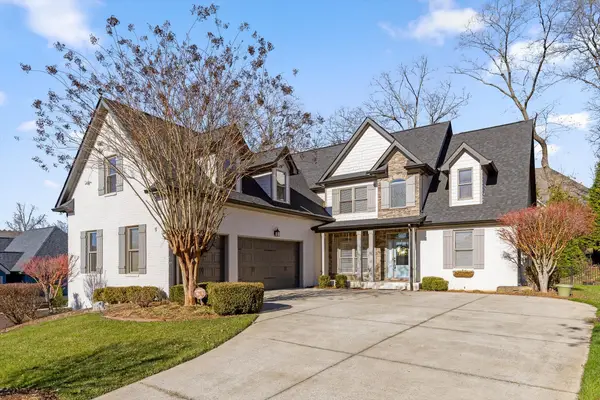 $850,000Active5 beds 5 baths4,248 sq. ft.
$850,000Active5 beds 5 baths4,248 sq. ft.9361 Crystal Brook Drive, Apison, TN 37302
MLS# 1525540Listed by: KELLER WILLIAMS REALTY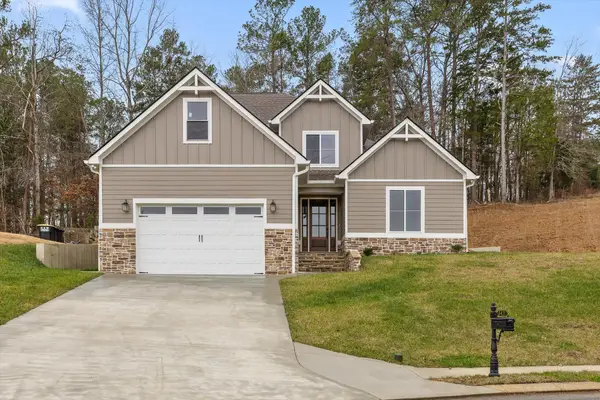 $585,000Active5 beds 4 baths2,596 sq. ft.
$585,000Active5 beds 4 baths2,596 sq. ft.3471 Hawks Creek Drive, Apison, TN 37302
MLS# 1525491Listed by: KELLER WILLIAMS REALTY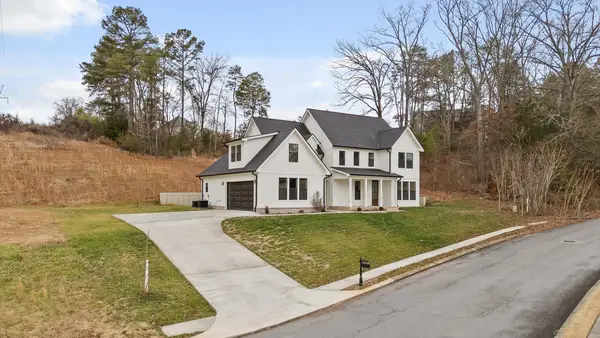 $675,000Active5 beds 4 baths3,088 sq. ft.
$675,000Active5 beds 4 baths3,088 sq. ft.3511 Hawks Creek Drive, Apison, TN 37302
MLS# 1525492Listed by: KELLER WILLIAMS REALTY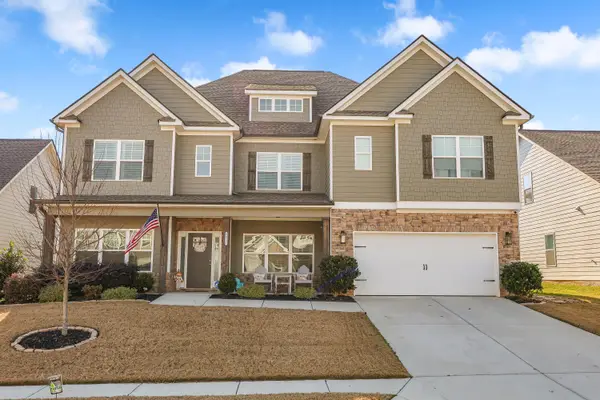 Listed by BHGRE$669,900Active5 beds 5 baths4,203 sq. ft.
Listed by BHGRE$669,900Active5 beds 5 baths4,203 sq. ft.3331 Grassy Fields Lane, Apison, TN 37302
MLS# 1525415Listed by: BETTER HOMES AND GARDENS REAL ESTATE SIGNATURE BROKERS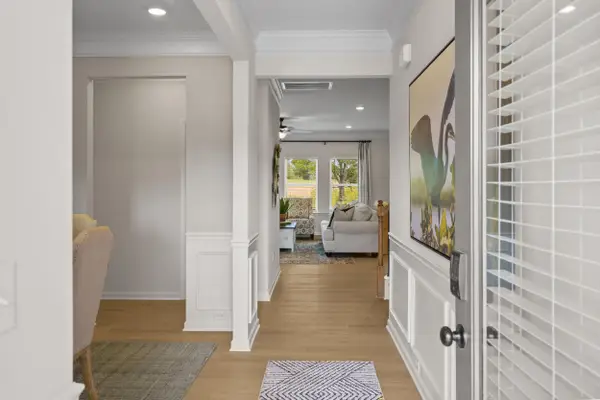 $414,900Active4 beds 3 baths2,565 sq. ft.
$414,900Active4 beds 3 baths2,565 sq. ft.1300 Centerstone Lane, Apison, TN 37302
MLS# 1525217Listed by: SDH CHATTANOOGA LLC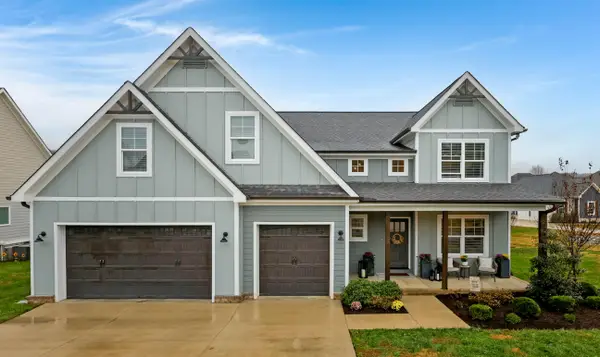 $685,000Active5 beds 3 baths2,950 sq. ft.
$685,000Active5 beds 3 baths2,950 sq. ft.3031 Weatherwood Trail, Apison, TN 37302
MLS# 1525174Listed by: ZACH TAYLOR - CHATTANOOGA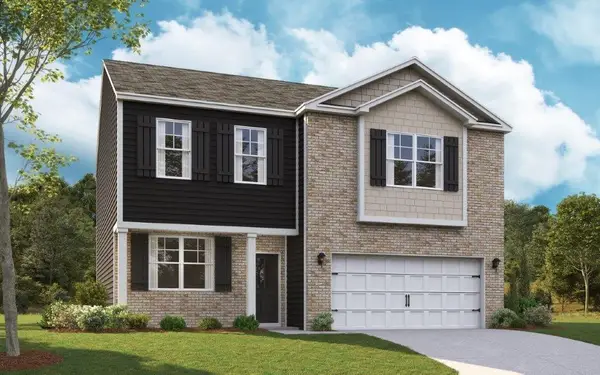 $418,125Active3 beds 3 baths2,164 sq. ft.
$418,125Active3 beds 3 baths2,164 sq. ft.3753 Hawks Creek Drive, Apison, TN 37302
MLS# 1524390Listed by: DHI INC- Open Sun, 2 to 4pm
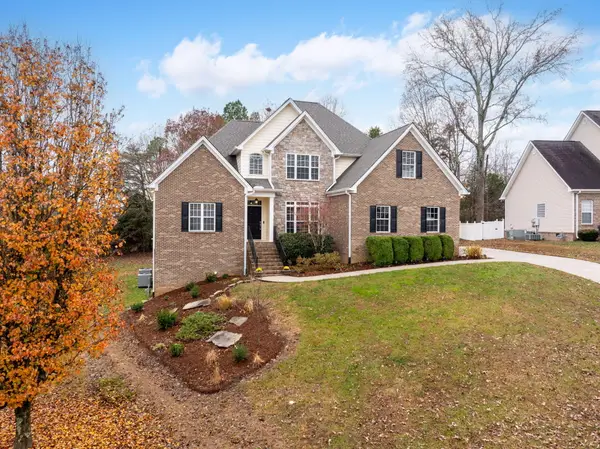 $598,000Active4 beds 4 baths3,654 sq. ft.
$598,000Active4 beds 4 baths3,654 sq. ft.3961 Bentwood Cove Drive, Apison, TN 37302
MLS# 1524489Listed by: COLDWELL BANKER PRYOR REALTY 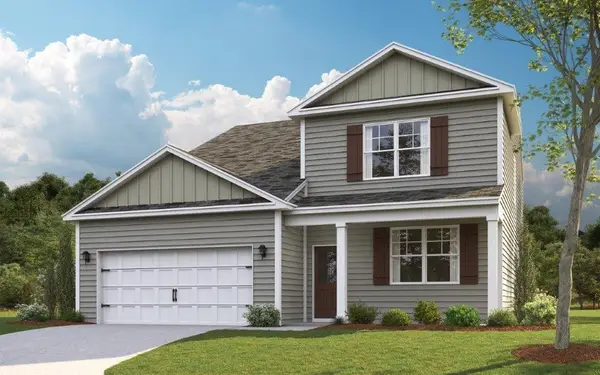 $444,970Active4 beds 3 baths2,618 sq. ft.
$444,970Active4 beds 3 baths2,618 sq. ft.3729 Hawks Creek Drive, Apison, TN 37302
MLS# 1524368Listed by: DHI INC
