10589 Brownspring Drive #114, Apison, TN 37302
Local realty services provided by:Better Homes and Gardens Real Estate Signature Brokers
10589 Brownspring Drive #114,Apison, TN 37302
$734,900
- 4 Beds
- 4 Baths
- 3,000 sq. ft.
- Single family
- Active
Upcoming open houses
- Sun, Mar 0102:00 pm - 04:00 pm
- Sun, Mar 0802:00 pm - 04:00 pm
- Sun, Mar 1502:00 pm - 04:00 pm
- Sun, Mar 2202:00 pm - 04:00 pm
Listed by:
- Gina Sakich(423) 595 - 8364Better Homes and Gardens Real Estate Signature Brokers
MLS#:1514575
Source:TN_CAR
Price summary
- Price:$734,900
- Price per sq. ft.:$244.97
- Monthly HOA dues:$54.17
About this home
INCLUDED BUILDER INCENTIVES ENDS 3/1/26!!
-Window Treatments: 2'' white faux-wood blinds installed on all operable windows
-Appliance Package:Matching refrigerator included with purchase
-Buyer Incentive: -Up to 3% toward buyer's closing costs, title policy, prepaids, and/or rate buy-downs.
-Buyer Bonus: $2,500 Lowe's Gift Card for post-move upgrades
**PHOTOS UPDATED 2-5-26
Nestled in a serene cul-dle-sac, this exquisite home boasts a perfect blend of elegance and functionality. Featuring four spacious bedrooms and four full bathrooms, it's designed to accommodate both comfort and style. The master suite and an additional bedroom are conveniently located on the main level, offering ease of access and privacy. Upstairs, you'll find three oversized bedrooms that provide ample space for family or guests. The main level is adorned with beautiful hardwood floors, complemented by crown moldling and specialty ceilings, enhancing the home's sophisticated ambiance. The open floor plan, combined with an abundance of windows, floods the space with natural light, creating a warm and inviting atmosphere. This home is not just a place to live--it's a haven where luxury meets everyday convenience
Contact an agent
Home facts
- Year built:2025
- Listing ID #:1514575
- Added:259 day(s) ago
- Updated:February 26, 2026 at 03:38 PM
Rooms and interior
- Bedrooms:4
- Total bathrooms:4
- Full bathrooms:4
- Rooms Total:8
- Flooring:Carpet, Hardwood, Tile
- Dining Description:Eat-in Kitchen, Separate Dining Room
- Bathrooms Description:Tub/shower Combo
- Kitchen Description:Eat-in Kitchen
- Bedroom Description:Primary Downstairs
- Basement:Yes
- Living area:3,000 sq. ft.
Heating and cooling
- Cooling:Central Air, Electric, Multi Units
- Heating:Electric, Heating, Natural Gas
Structure and exterior
- Roof:Shingle
- Year built:2025
- Building area:3,000 sq. ft.
- Lot area:0.49 Acres
- Construction Materials:Brick
- Foundation Description:Block
- Levels:One and One Half
Utilities
- Water:Public
- Sewer:Public Sewer, Sewer Connected
Finances and disclosures
- Price:$734,900
- Price per sq. ft.:$244.97
- Tax amount:$335
Features and amenities
- Amenities:Entrance Foyer, Granite Counters, High Ceilings, Pantry, Walk-In Closet(s)
- Pool features:Community
New listings near 10589 Brownspring Drive #114
- New
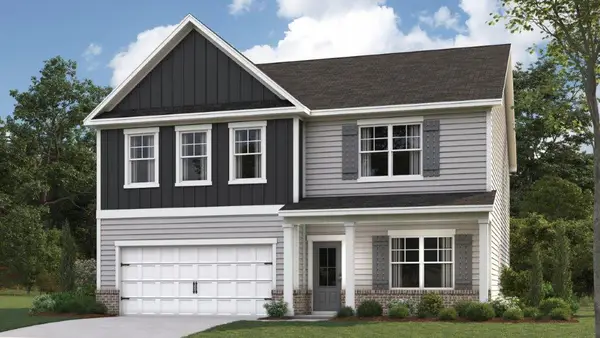 $453,730Active4 beds 3 baths2,804 sq. ft.
$453,730Active4 beds 3 baths2,804 sq. ft.3955 Hawks Creek Drive, Apison, TN 37302
MLS# 1529276Listed by: DHI INC - New
 $588,000Active4 beds 4 baths3,654 sq. ft.
$588,000Active4 beds 4 baths3,654 sq. ft.3961 Bentwood Cove Drive, Apison, TN 37302
MLS# 1529201Listed by: COLDWELL BANKER PRYOR REALTY 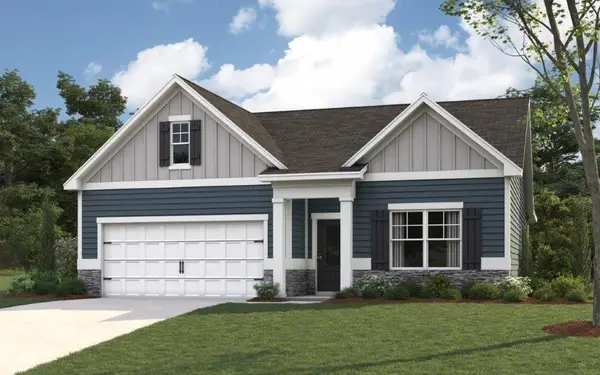 $381,365Pending4 beds 2 baths1,764 sq. ft.
$381,365Pending4 beds 2 baths1,764 sq. ft.3796 Hawks Creek Drive, Apison, TN 37302
MLS# 1529158Listed by: DHI INC- New
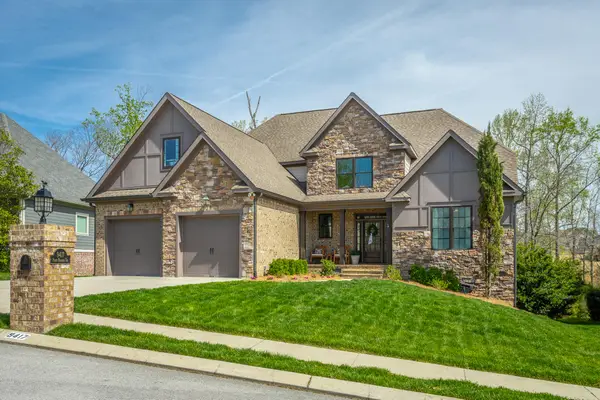 $695,000Active5 beds 3 baths3,500 sq. ft.
$695,000Active5 beds 3 baths3,500 sq. ft.9417 Peppy Branch Trail, Apison, TN 37302
MLS# 1529139Listed by: REAL ESTATE PARTNERS CHATTANOOGA LLC - New
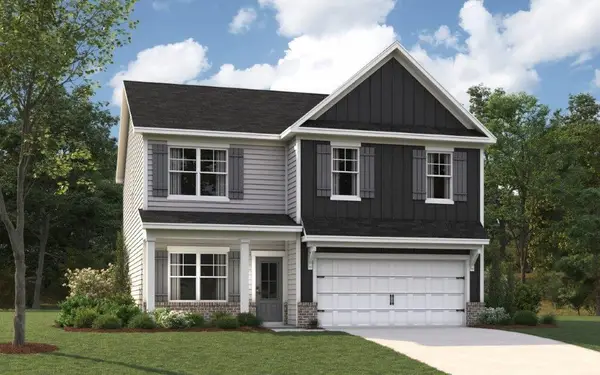 $447,155Active4 beds 3 baths1,991 sq. ft.
$447,155Active4 beds 3 baths1,991 sq. ft.10786 Upland Drive, Apison, TN 37302
MLS# 1529074Listed by: DHI INC - Open Sun, 2 to 4pmNew
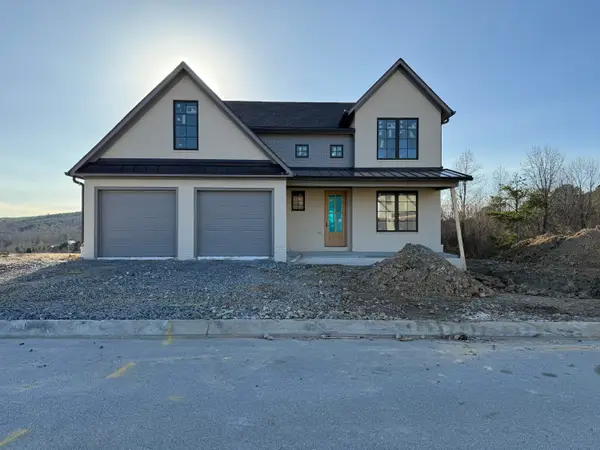 $899,900Active5 beds 4 baths3,214 sq. ft.
$899,900Active5 beds 4 baths3,214 sq. ft.1203 London Woods Way #7, Apison, TN 37302
MLS# 1528999Listed by: KELLER WILLIAMS REALTY - New
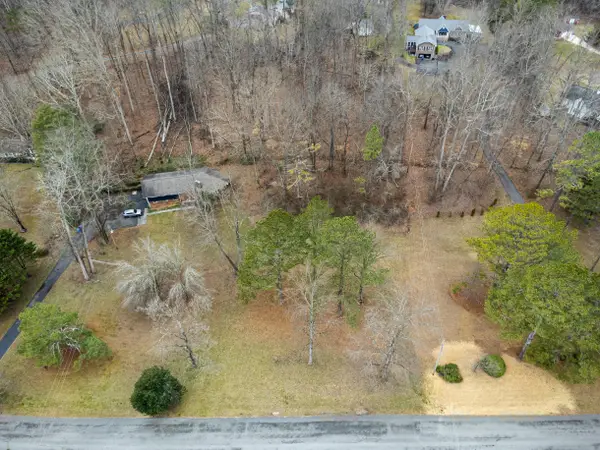 $120,000Active1.35 Acres
$120,000Active1.35 Acres5121 Silver Lane, Apison, TN 37302
MLS# 1528980Listed by: REAL BROKER - New
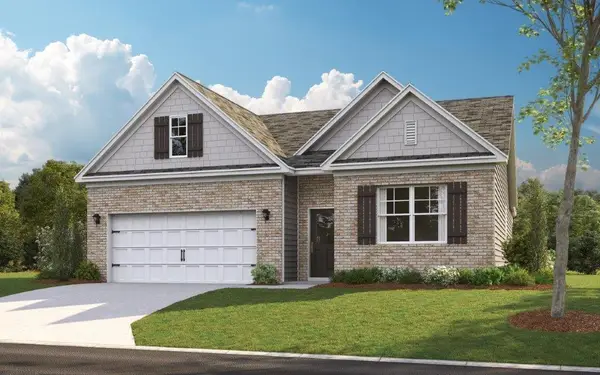 $394,940Active4 beds 2 baths1,764 sq. ft.
$394,940Active4 beds 2 baths1,764 sq. ft.3728 Hawks Creek Drive, Apison, TN 37302
MLS# 1528948Listed by: DHI INC - New
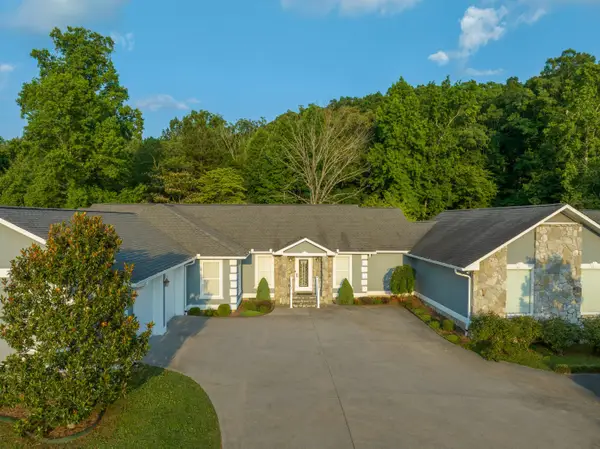 $4,850,000Active6 beds 4 baths6,500 sq. ft.
$4,850,000Active6 beds 4 baths6,500 sq. ft.10424 E Brainerd Road, Apison, TN 37302
MLS# 1528863Listed by: STEPHENS GREEN REAL ESTATE ASSOCIATES, LLC - New
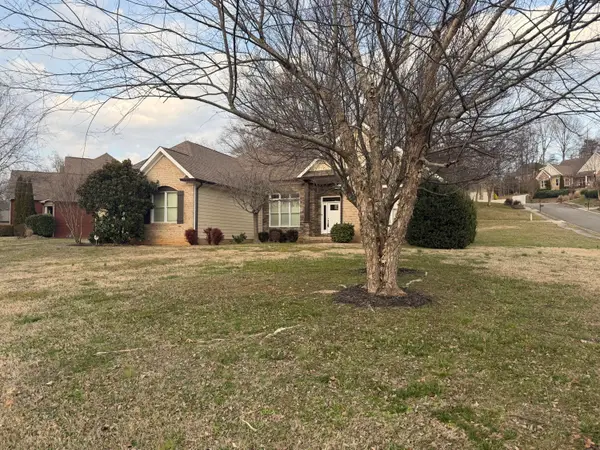 $499,900Active5 beds 4 baths3,272 sq. ft.
$499,900Active5 beds 4 baths3,272 sq. ft.9288 Crystal Brook Drive, Apison, TN 37302
MLS# 1528865Listed by: STEPHENS GREEN REAL ESTATE ASSOCIATES, LLC

