10594 Flicker Way #126, Apison, TN 37302
Local realty services provided by:Better Homes and Gardens Real Estate Signature Brokers
10594 Flicker Way #126,Apison, TN 37302
$750,000
- 4 Beds
- 4 Baths
- 3,300 sq. ft.
- Single family
- Active
Upcoming open houses
- Sun, Jan 1102:00 pm - 04:00 pm
- Sun, Jan 1802:00 pm - 04:00 pm
- Sun, Jan 2502:00 pm - 04:00 pm
Listed by:
- Gina Sakich(423) 595 - 8364Better Homes and Gardens Real Estate Signature Brokers
MLS#:1517759
Source:TN_CAR
Price summary
- Price:$750,000
- Price per sq. ft.:$227.27
- Monthly HOA dues:$54.17
About this home
**Photos updated 12-4**
🎁🎁 BUILDER INCENTIVES!!!!
🎁 Buyer Incentive
Up to 3% toward buyer's closing costs, title policy, prepaids, and/or rate buy-downs.
🎁Window Treatments
2'' white faux-wood blinds installed on all operable windows
🎁Appliance Package
Matching refrigerator included with purchase
🎁 Buyer Bonus🎁
$2,500 Lowe's Gift Card for post-move upgrades
Where Luxury Meets Comfort
Welcome to a residence adorned with upscale finishes that seamlessly combine elegance with comfort.
**Radiant Hardwood Floors**: Enter onto stunning hardwood floors that exude warmth.
**Intricate Ceilings**: Take in the beautifully designed ceilings embellished with exquisite crown molding.
**Gourmet Chef's Kitchen**: The kitchen features luxurious granite countertops, merging functionality with style.
This home is thoughtfully crafted to foster a warm and inviting ambiance, ensuring a cozy yet refined living experience. Situated in the tranquil Hawks Landing neighborhood, residents can take advantage of exclusive amenities, including:
A shimmering pool
A contemporary clubhouse
Set against a backdrop of stunning natural beauty, this property symbolizes not just a place to live, but a lifestyle to cherish.
*Specifications*:
4 bedrooms
3.5 bathrooms
3,300 square feet
Unfinished walk-out basement
Positioned on a peaceful cul-de-sac.
Contact an agent
Home facts
- Year built:2025
- Listing ID #:1517759
- Added:159 day(s) ago
- Updated:January 06, 2026 at 12:18 AM
Rooms and interior
- Bedrooms:4
- Total bathrooms:4
- Full bathrooms:3
- Half bathrooms:1
- Living area:3,300 sq. ft.
Heating and cooling
- Cooling:Central Air, Electric, Multi Units
- Heating:Electric, Heating, Natural Gas
Structure and exterior
- Roof:Shingle
- Year built:2025
- Building area:3,300 sq. ft.
- Lot area:0.2 Acres
Utilities
- Water:Public
- Sewer:Public Sewer, Sewer Connected
Finances and disclosures
- Price:$750,000
- Price per sq. ft.:$227.27
- Tax amount:$335
New listings near 10594 Flicker Way #126
- New
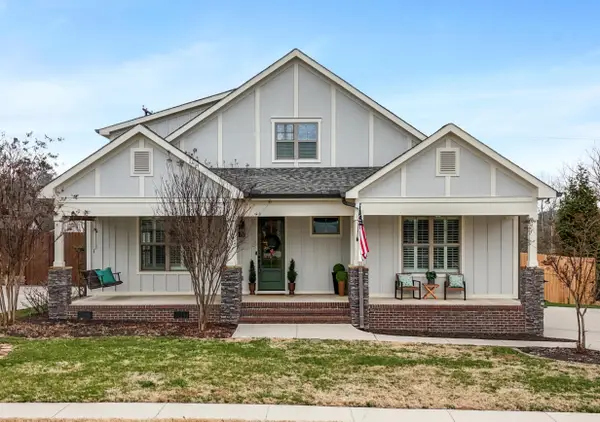 $499,900Active4 beds 2 baths2,817 sq. ft.
$499,900Active4 beds 2 baths2,817 sq. ft.3528 Morning Dew Cove, Apison, TN 37302
MLS# 1525975Listed by: KELLER WILLIAMS REALTY  $490,000Active3 beds 3 baths2,200 sq. ft.
$490,000Active3 beds 3 baths2,200 sq. ft.3513 Haystack Lane, Apison, TN 37302
MLS# 1523912Listed by: RE/MAX RENAISSANCE REALTORS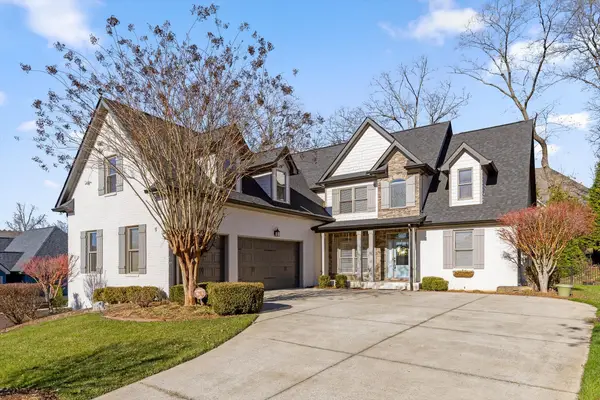 $850,000Active5 beds 5 baths4,248 sq. ft.
$850,000Active5 beds 5 baths4,248 sq. ft.9361 Crystal Brook Drive, Apison, TN 37302
MLS# 1525540Listed by: KELLER WILLIAMS REALTY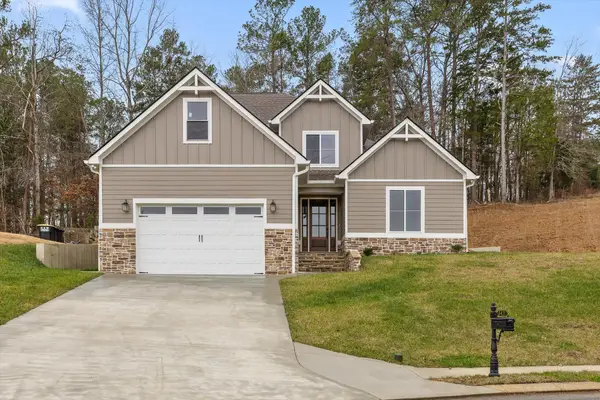 $585,000Active5 beds 4 baths2,596 sq. ft.
$585,000Active5 beds 4 baths2,596 sq. ft.3471 Hawks Creek Drive, Apison, TN 37302
MLS# 1525491Listed by: KELLER WILLIAMS REALTY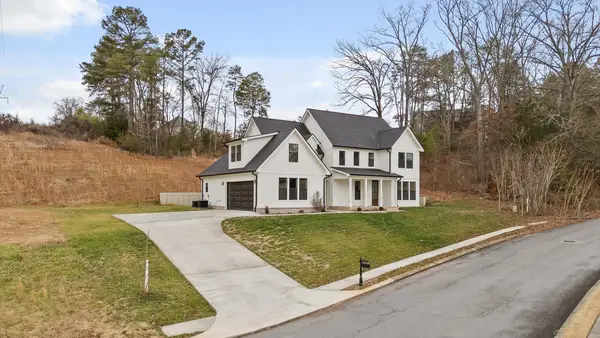 $675,000Active5 beds 4 baths3,088 sq. ft.
$675,000Active5 beds 4 baths3,088 sq. ft.3511 Hawks Creek Drive, Apison, TN 37302
MLS# 1525492Listed by: KELLER WILLIAMS REALTY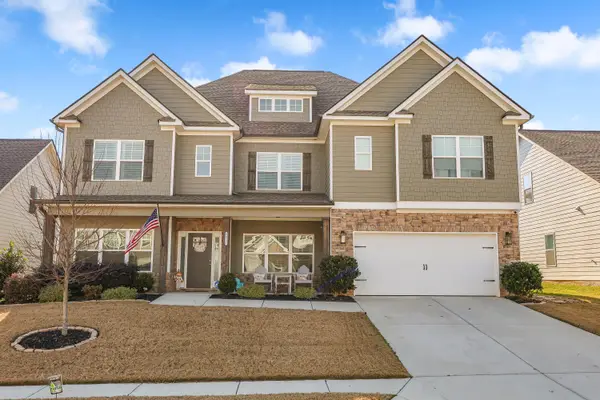 Listed by BHGRE$669,900Active5 beds 5 baths4,203 sq. ft.
Listed by BHGRE$669,900Active5 beds 5 baths4,203 sq. ft.3331 Grassy Fields Lane, Apison, TN 37302
MLS# 1525415Listed by: BETTER HOMES AND GARDENS REAL ESTATE SIGNATURE BROKERS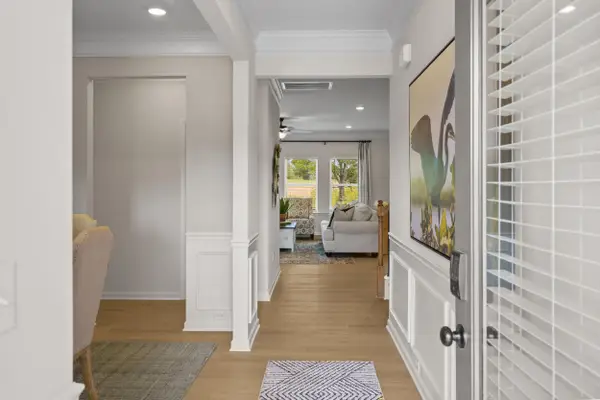 $414,900Active4 beds 3 baths2,565 sq. ft.
$414,900Active4 beds 3 baths2,565 sq. ft.1300 Centerstone Lane, Apison, TN 37302
MLS# 1525217Listed by: SDH CHATTANOOGA LLC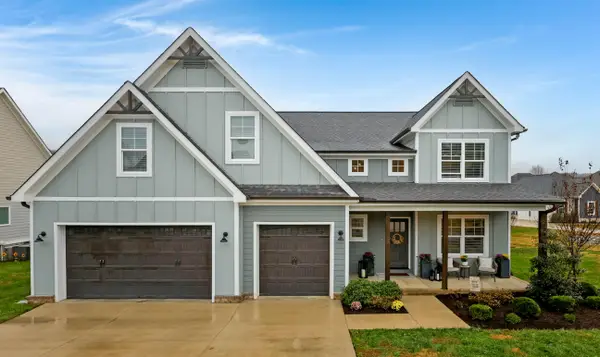 $685,000Active5 beds 3 baths2,950 sq. ft.
$685,000Active5 beds 3 baths2,950 sq. ft.3031 Weatherwood Trail, Apison, TN 37302
MLS# 1525174Listed by: ZACH TAYLOR - CHATTANOOGA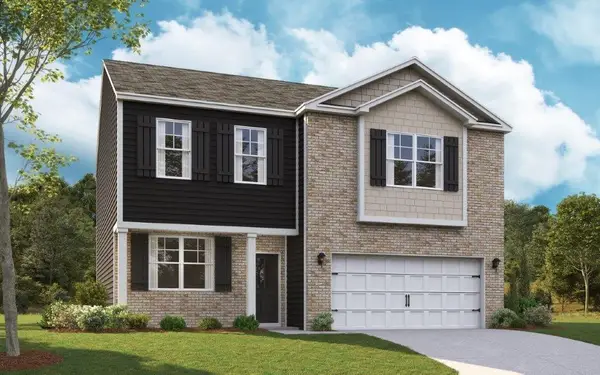 $418,125Active3 beds 3 baths2,164 sq. ft.
$418,125Active3 beds 3 baths2,164 sq. ft.3753 Hawks Creek Drive, Apison, TN 37302
MLS# 1524390Listed by: DHI INC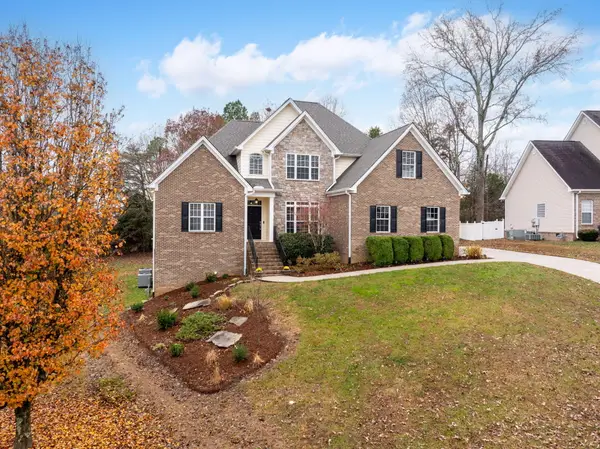 $598,000Active4 beds 4 baths3,654 sq. ft.
$598,000Active4 beds 4 baths3,654 sq. ft.3961 Bentwood Cove Drive, Apison, TN 37302
MLS# 1524489Listed by: COLDWELL BANKER PRYOR REALTY
