10607 Flicker Way, Apison, TN 37302
Local realty services provided by:Better Homes and Gardens Real Estate Jackson Realty
10607 Flicker Way,Apison, TN 37302
$595,000
- 4 Beds
- 4 Baths
- 2,782 sq. ft.
- Single family
- Active
Listed by: wendy dixon
Office: keller williams realty
MLS#:1525871
Source:TN_CAR
Price summary
- Price:$595,000
- Price per sq. ft.:$213.87
- Monthly HOA dues:$54.17
About this home
Move-In Ready Home in Hawks Landing!
Discover the Sweetbay floor plan by Core Homes, ideally situated in the highly desirable Hawks Landing community of Apison. While new construction continues in Phase III, this move-in ready home offers the benefits of a newly built residence—without the wait. Designed for modern living, the home blends timeless style, comfort, and thoughtful functionality throughout.
A welcoming covered front porch leads into an open-concept main level where the kitchen, dining area, and great room flow seamlessly—perfect for everyday living and entertaining. The main-level owner's suite features a well-appointed ensuite bath and a spacious walk-in closet. A mudroom, laundry room, and powder room complete the main level with added convenience.
The upper level offers two additional bedrooms with a shared bath, along with a flexible bonus room or optional fourth bedroom featuring its own ensuite bath—ideal for guests, a home office, or additional living space.
Step outside to the covered back deck overlooking a level backyard, providing a comfortable setting for relaxing or gathering with friends and family year-round.
Residents of Hawks Landing enjoy a welcoming community atmosphere with scenic surroundings, a clubhouse, and a pool—offering an exceptional blend of comfort, convenience, and lifestyle.
Contact an agent
Home facts
- Year built:2022
- Listing ID #:1525871
- Added:178 day(s) ago
- Updated:January 02, 2026 at 06:55 PM
Rooms and interior
- Bedrooms:4
- Total bathrooms:4
- Full bathrooms:3
- Half bathrooms:1
- Living area:2,782 sq. ft.
Heating and cooling
- Cooling:Electric, Multi Units
- Heating:Heating, Natural Gas
Structure and exterior
- Roof:Asphalt, Shingle
- Year built:2022
- Building area:2,782 sq. ft.
- Lot area:0.17 Acres
Utilities
- Water:Public
- Sewer:Public Sewer, Sewer Connected
Finances and disclosures
- Price:$595,000
- Price per sq. ft.:$213.87
- Tax amount:$2,522
New listings near 10607 Flicker Way
 $490,000Active3 beds 3 baths2,200 sq. ft.
$490,000Active3 beds 3 baths2,200 sq. ft.3513 Haystack Lane, Apison, TN 37302
MLS# 1523912Listed by: RE/MAX RENAISSANCE REALTORS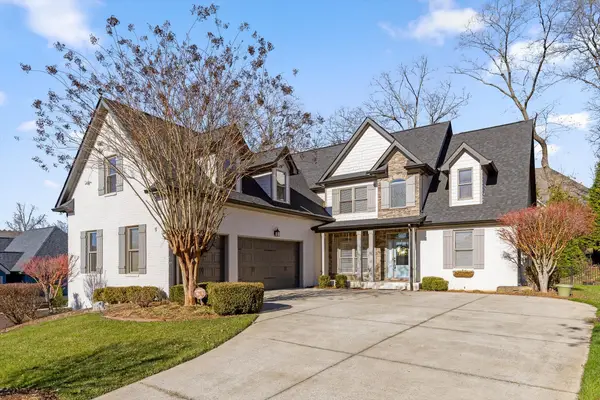 $850,000Active5 beds 5 baths4,248 sq. ft.
$850,000Active5 beds 5 baths4,248 sq. ft.9361 Crystal Brook Drive, Apison, TN 37302
MLS# 1525540Listed by: KELLER WILLIAMS REALTY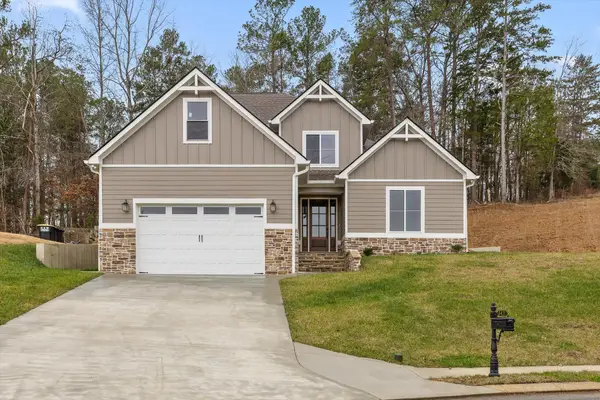 $585,000Active5 beds 4 baths2,596 sq. ft.
$585,000Active5 beds 4 baths2,596 sq. ft.3471 Hawks Creek Drive, Apison, TN 37302
MLS# 1525491Listed by: KELLER WILLIAMS REALTY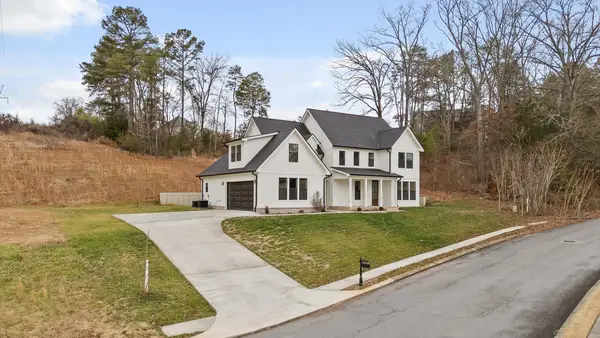 $675,000Active5 beds 4 baths3,088 sq. ft.
$675,000Active5 beds 4 baths3,088 sq. ft.3511 Hawks Creek Drive, Apison, TN 37302
MLS# 1525492Listed by: KELLER WILLIAMS REALTY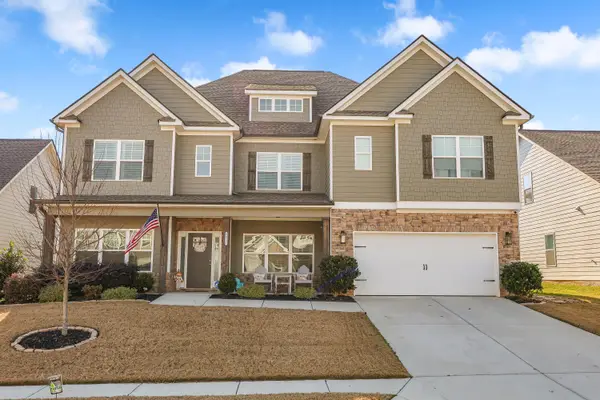 Listed by BHGRE$669,900Active5 beds 5 baths4,203 sq. ft.
Listed by BHGRE$669,900Active5 beds 5 baths4,203 sq. ft.3331 Grassy Fields Lane, Apison, TN 37302
MLS# 1525415Listed by: BETTER HOMES AND GARDENS REAL ESTATE SIGNATURE BROKERS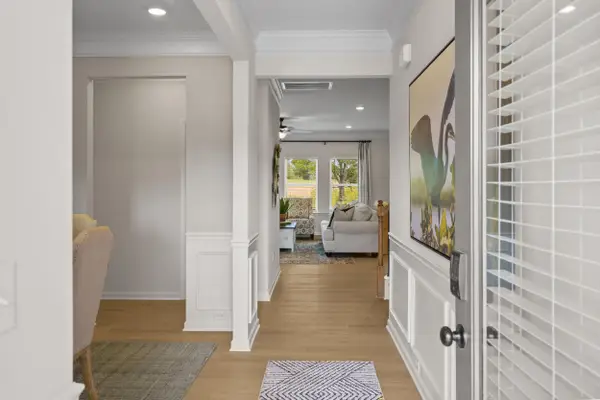 $414,900Active4 beds 3 baths2,565 sq. ft.
$414,900Active4 beds 3 baths2,565 sq. ft.1300 Centerstone Lane, Apison, TN 37302
MLS# 1525217Listed by: SDH CHATTANOOGA LLC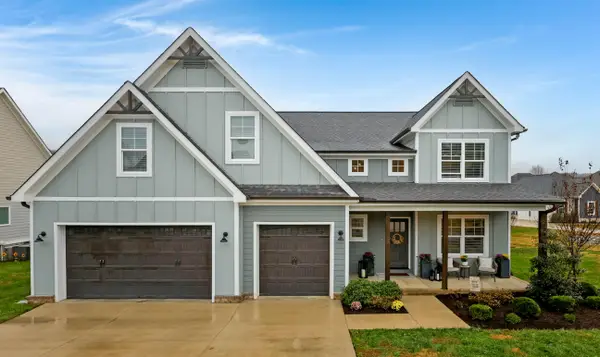 $685,000Active5 beds 3 baths2,950 sq. ft.
$685,000Active5 beds 3 baths2,950 sq. ft.3031 Weatherwood Trail, Apison, TN 37302
MLS# 1525174Listed by: ZACH TAYLOR - CHATTANOOGA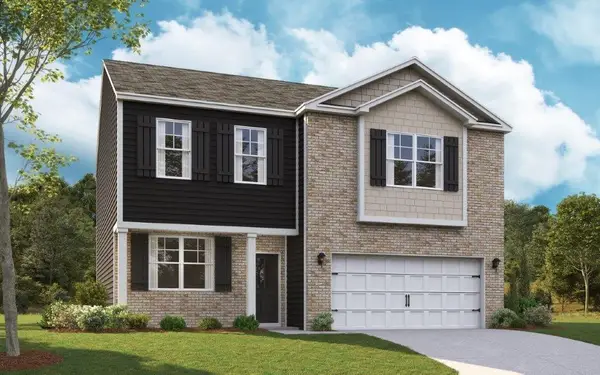 $418,125Active3 beds 3 baths2,164 sq. ft.
$418,125Active3 beds 3 baths2,164 sq. ft.3753 Hawks Creek Drive, Apison, TN 37302
MLS# 1524390Listed by: DHI INC- Open Sun, 2 to 4pm
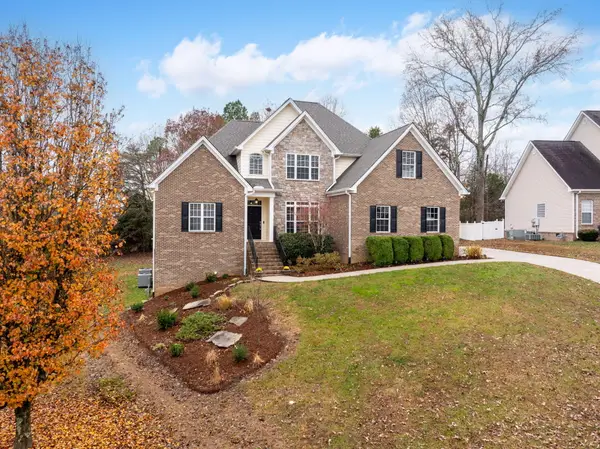 $598,000Active4 beds 4 baths3,654 sq. ft.
$598,000Active4 beds 4 baths3,654 sq. ft.3961 Bentwood Cove Drive, Apison, TN 37302
MLS# 1524489Listed by: COLDWELL BANKER PRYOR REALTY 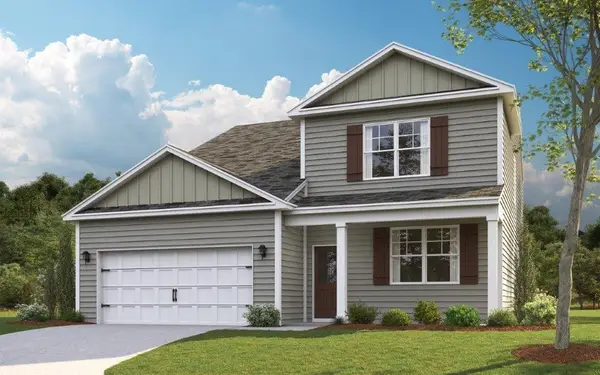 $444,970Active4 beds 3 baths2,618 sq. ft.
$444,970Active4 beds 3 baths2,618 sq. ft.3729 Hawks Creek Drive, Apison, TN 37302
MLS# 1524368Listed by: DHI INC
