10623 Flicker Way, Apison, TN 37302
Local realty services provided by:Better Homes and Gardens Real Estate Signature Brokers
Listed by: drew carey
Office: exp realty, llc.
MLS#:1520131
Source:TN_CAR
Price summary
- Price:$775,000
- Price per sq. ft.:$221.43
- Monthly HOA dues:$54.17
About this home
Welcome home to this beautifully maintained 2022 built 5-bedroom residence in Hawks Landing. The main-level primary suite sets the tone for comfort and accessibility, while upstairs you'll discover three additional bedrooms, a sizable bonus space, and a versatile recreational room perfect for a home office or playroom. Inside, enjoy the elegance of hardwood and tile floors, a cozy gas fireplace, high ceilings, and smart enhancements. Step outside to your covered patio, and relish the community's excellent amenities which include a clubhouse, pool, playground, and walking trails. Sited on a level lot with an attached 2-car garage, this home blends functionality with style. Located in a top school district (Apison Elementary A-, East Hamilton Middle & High), it offers suburban charm with city convenience. Be sure to check out the amazing photos, and schedule your private showing today!
Contact an agent
Home facts
- Year built:2022
- Listing ID #:1520131
- Added:113 day(s) ago
- Updated:January 02, 2026 at 03:56 PM
Rooms and interior
- Bedrooms:5
- Total bathrooms:4
- Full bathrooms:3
- Half bathrooms:1
- Living area:3,500 sq. ft.
Heating and cooling
- Cooling:Ceiling Fan(s), Central Air, Electric
- Heating:Central, Electric, Heating
Structure and exterior
- Roof:Asphalt, Shingle
- Year built:2022
- Building area:3,500 sq. ft.
- Lot area:0.18 Acres
Utilities
- Water:Public, Water Connected
- Sewer:Public Sewer, Sewer Connected
Finances and disclosures
- Price:$775,000
- Price per sq. ft.:$221.43
- Tax amount:$2,557
New listings near 10623 Flicker Way
 $490,000Active3 beds 3 baths2,200 sq. ft.
$490,000Active3 beds 3 baths2,200 sq. ft.3513 Haystack Lane, Apison, TN 37302
MLS# 1523912Listed by: RE/MAX RENAISSANCE REALTORS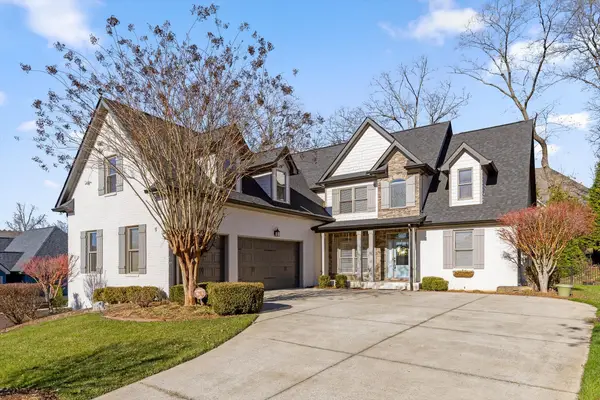 $850,000Active5 beds 5 baths4,248 sq. ft.
$850,000Active5 beds 5 baths4,248 sq. ft.9361 Crystal Brook Drive, Apison, TN 37302
MLS# 1525540Listed by: KELLER WILLIAMS REALTY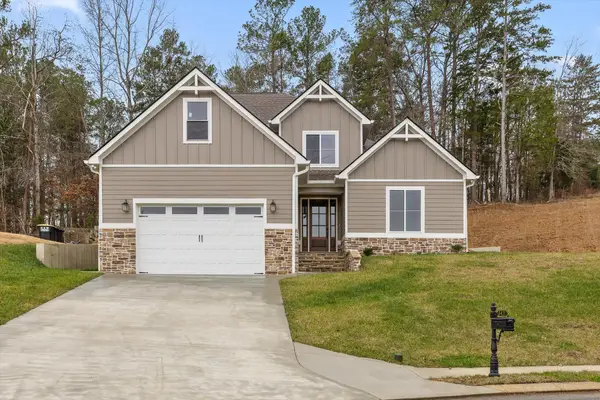 $585,000Active5 beds 4 baths2,596 sq. ft.
$585,000Active5 beds 4 baths2,596 sq. ft.3471 Hawks Creek Drive, Apison, TN 37302
MLS# 1525491Listed by: KELLER WILLIAMS REALTY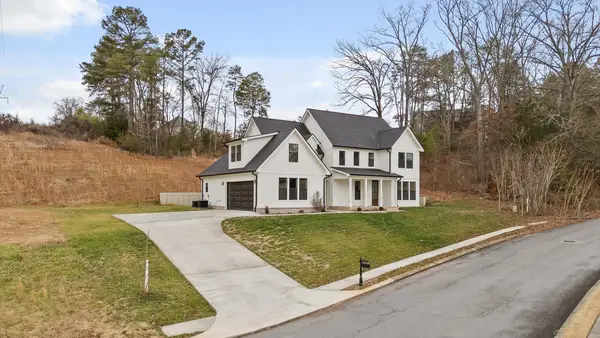 $675,000Active5 beds 4 baths3,088 sq. ft.
$675,000Active5 beds 4 baths3,088 sq. ft.3511 Hawks Creek Drive, Apison, TN 37302
MLS# 1525492Listed by: KELLER WILLIAMS REALTY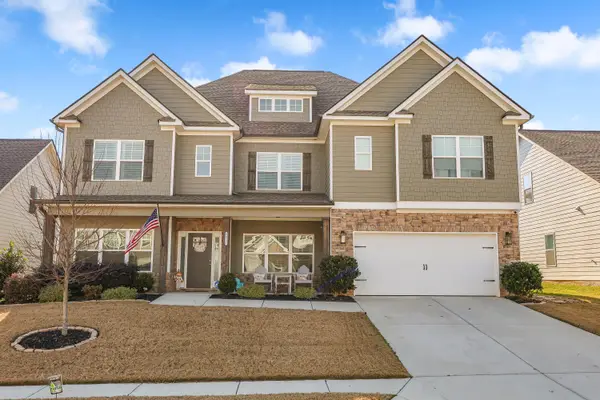 Listed by BHGRE$669,900Active5 beds 5 baths4,203 sq. ft.
Listed by BHGRE$669,900Active5 beds 5 baths4,203 sq. ft.3331 Grassy Fields Lane, Apison, TN 37302
MLS# 1525415Listed by: BETTER HOMES AND GARDENS REAL ESTATE SIGNATURE BROKERS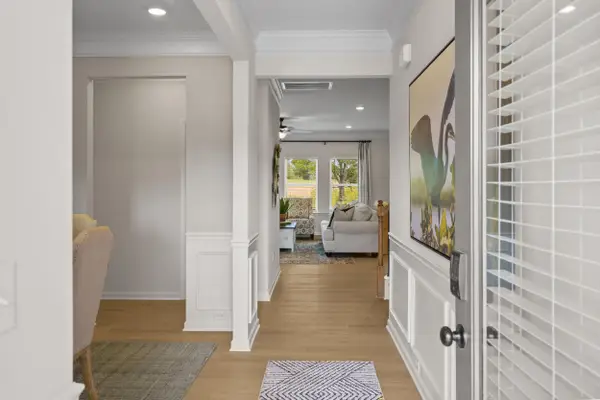 $414,900Active4 beds 3 baths2,565 sq. ft.
$414,900Active4 beds 3 baths2,565 sq. ft.1300 Centerstone Lane, Apison, TN 37302
MLS# 1525217Listed by: SDH CHATTANOOGA LLC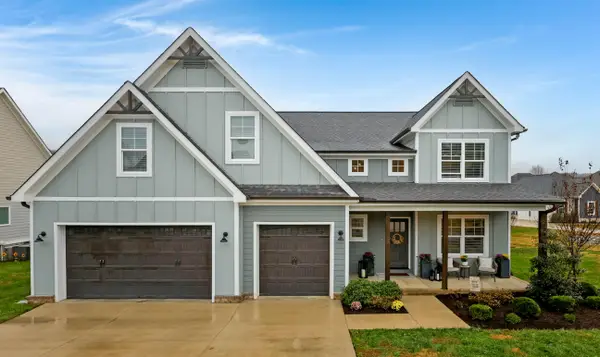 $685,000Active5 beds 3 baths2,950 sq. ft.
$685,000Active5 beds 3 baths2,950 sq. ft.3031 Weatherwood Trail, Apison, TN 37302
MLS# 1525174Listed by: ZACH TAYLOR - CHATTANOOGA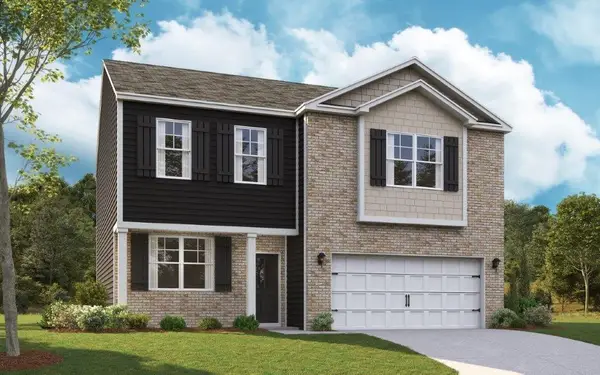 $418,125Active3 beds 3 baths2,164 sq. ft.
$418,125Active3 beds 3 baths2,164 sq. ft.3753 Hawks Creek Drive, Apison, TN 37302
MLS# 1524390Listed by: DHI INC- Open Sun, 2 to 4pm
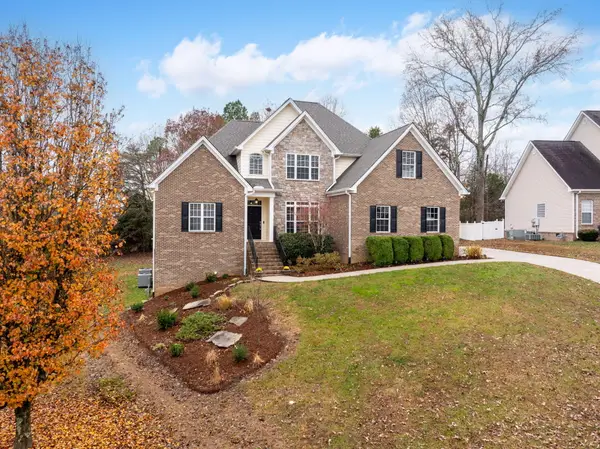 $598,000Active4 beds 4 baths3,654 sq. ft.
$598,000Active4 beds 4 baths3,654 sq. ft.3961 Bentwood Cove Drive, Apison, TN 37302
MLS# 1524489Listed by: COLDWELL BANKER PRYOR REALTY 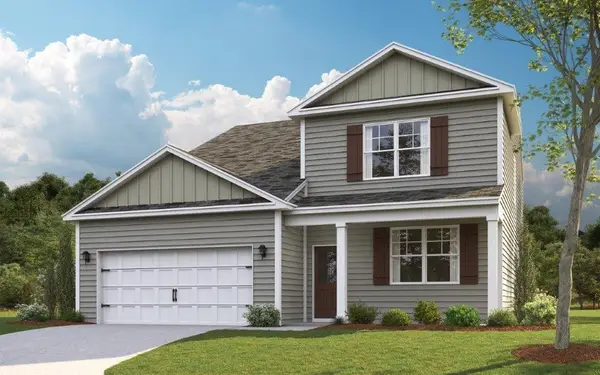 $444,970Active4 beds 3 baths2,618 sq. ft.
$444,970Active4 beds 3 baths2,618 sq. ft.3729 Hawks Creek Drive, Apison, TN 37302
MLS# 1524368Listed by: DHI INC
