10640 Flicker Way, Apison, TN 37302
Local realty services provided by:Better Homes and Gardens Real Estate Signature Brokers
10640 Flicker Way,Apison, TN 37302
$675,000
- 4 Beds
- 4 Baths
- 2,850 sq. ft.
- Single family
- Active
Listed by: nathan torgerson
Office: keller williams realty
MLS#:1518154
Source:TN_CAR
Price summary
- Price:$675,000
- Price per sq. ft.:$236.84
- Monthly HOA dues:$54.17
About this home
LIMITED TIME OFFER— Builder is offering to pay up to 3% of the purchase price toward buyer's closing costs, title expenses, and/or interest rate buy downs, install 2'' white faux-wood blinds on all operable windows, install matching refrigerator, and more! Welcome to this dreamy home in the peaceful yet convenient community of Apison built by G.T. Issa Premier Homes! This stunning new construction offers the perfect blend of style, comfort, and functionality, set in a quiet neighborhood just minutes from East Brainerd schools, shops, and dining. Featuring a partial brick and stone exterior and poured concrete basement walls, this home is as solid as it is beautiful. Step inside to discover soaring vaulted ceilings and a spacious open floor plan designed for modern living. The living room boasts a striking gas stone fireplace, creating a warm and inviting atmosphere for cozy evenings. The gourmet kitchen is a chef's delight, complete with a gas range, built-in microwave, and plenty of prep space. Enjoy morning coffee or evening relaxation on the covered deck just off the dining area, ideal for entertaining year-round. The master suite, located on the main level, features vaulted ceilings, a generous walk-in closet, and a spa-like en suite. Also on the main level, you'll find a stylish powder room and a thoughtfully designed laundry room with custom cabinetry. Upstairs, three spacious guest bedrooms offer large closets and share two full baths, including a Jack and Jill setup, providing comfort and privacy for family or guests. Need more space? The unfinished walk-out basement with poured concrete walls offers endless possibilities for future expansion, whether you envision a home theater, gym, or additional living quarters. Don't miss your chance to own this quality-built home with premium finishes. Schedule your showing today!
Contact an agent
Home facts
- Year built:2022
- Listing ID #:1518154
- Added:149 day(s) ago
- Updated:January 02, 2026 at 03:56 PM
Rooms and interior
- Bedrooms:4
- Total bathrooms:4
- Full bathrooms:3
- Half bathrooms:1
- Living area:2,850 sq. ft.
Heating and cooling
- Cooling:Central Air, Electric, Multi Units
- Heating:Electric, Heating, Natural Gas
Structure and exterior
- Roof:Shingle
- Year built:2022
- Building area:2,850 sq. ft.
- Lot area:0.18 Acres
Utilities
- Water:Public
- Sewer:Public Sewer, Sewer Connected
Finances and disclosures
- Price:$675,000
- Price per sq. ft.:$236.84
- Tax amount:$2,264
New listings near 10640 Flicker Way
 $490,000Active3 beds 3 baths2,200 sq. ft.
$490,000Active3 beds 3 baths2,200 sq. ft.3513 Haystack Lane, Apison, TN 37302
MLS# 1523912Listed by: RE/MAX RENAISSANCE REALTORS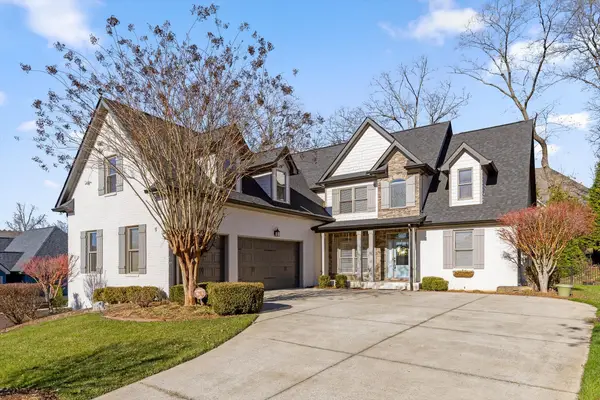 $850,000Active5 beds 5 baths4,248 sq. ft.
$850,000Active5 beds 5 baths4,248 sq. ft.9361 Crystal Brook Drive, Apison, TN 37302
MLS# 1525540Listed by: KELLER WILLIAMS REALTY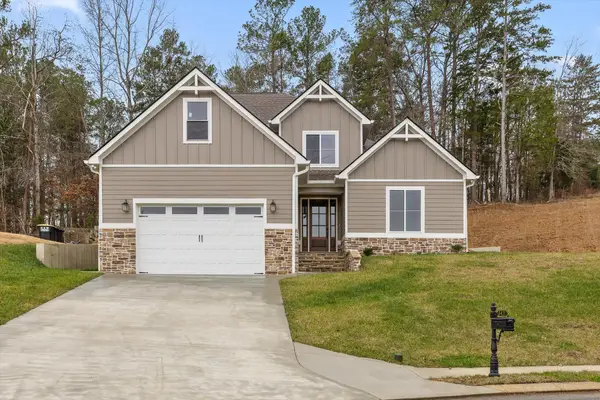 $585,000Active5 beds 4 baths2,596 sq. ft.
$585,000Active5 beds 4 baths2,596 sq. ft.3471 Hawks Creek Drive, Apison, TN 37302
MLS# 1525491Listed by: KELLER WILLIAMS REALTY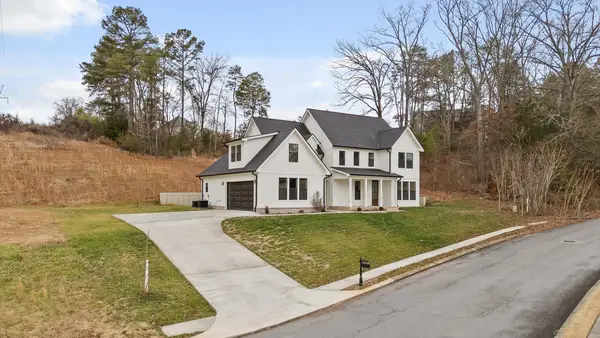 $675,000Active5 beds 4 baths3,088 sq. ft.
$675,000Active5 beds 4 baths3,088 sq. ft.3511 Hawks Creek Drive, Apison, TN 37302
MLS# 1525492Listed by: KELLER WILLIAMS REALTY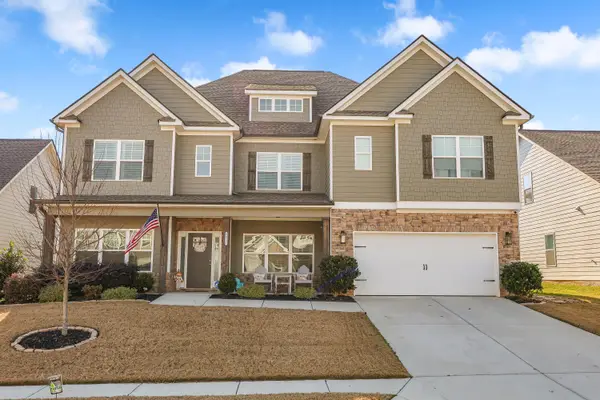 Listed by BHGRE$669,900Active5 beds 5 baths4,203 sq. ft.
Listed by BHGRE$669,900Active5 beds 5 baths4,203 sq. ft.3331 Grassy Fields Lane, Apison, TN 37302
MLS# 1525415Listed by: BETTER HOMES AND GARDENS REAL ESTATE SIGNATURE BROKERS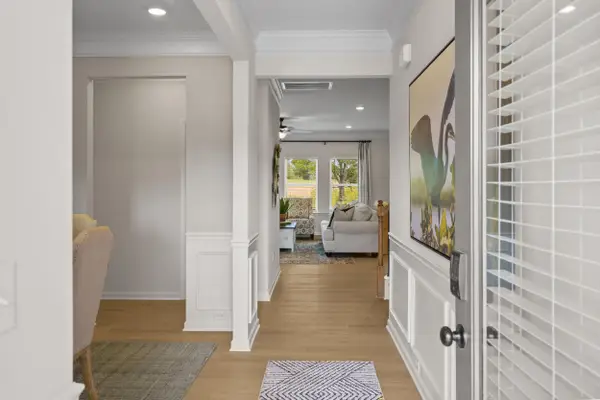 $414,900Active4 beds 3 baths2,565 sq. ft.
$414,900Active4 beds 3 baths2,565 sq. ft.1300 Centerstone Lane, Apison, TN 37302
MLS# 1525217Listed by: SDH CHATTANOOGA LLC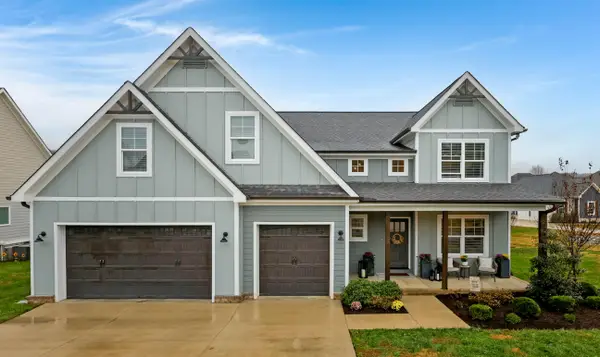 $685,000Active5 beds 3 baths2,950 sq. ft.
$685,000Active5 beds 3 baths2,950 sq. ft.3031 Weatherwood Trail, Apison, TN 37302
MLS# 1525174Listed by: ZACH TAYLOR - CHATTANOOGA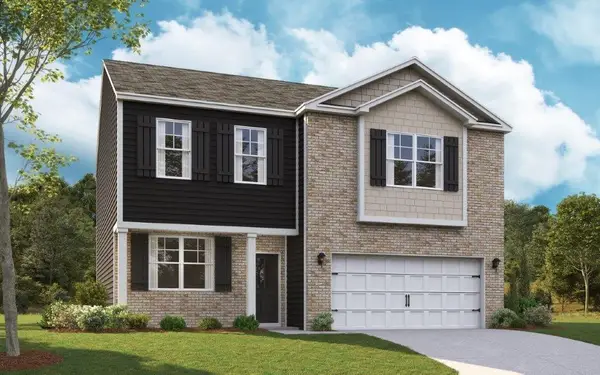 $418,125Active3 beds 3 baths2,164 sq. ft.
$418,125Active3 beds 3 baths2,164 sq. ft.3753 Hawks Creek Drive, Apison, TN 37302
MLS# 1524390Listed by: DHI INC- Open Sun, 2 to 4pm
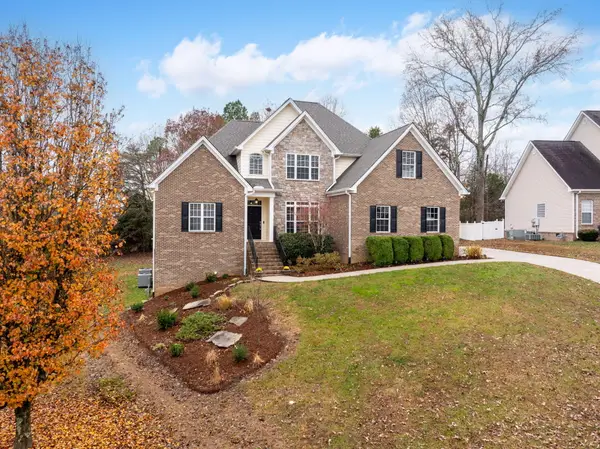 $598,000Active4 beds 4 baths3,654 sq. ft.
$598,000Active4 beds 4 baths3,654 sq. ft.3961 Bentwood Cove Drive, Apison, TN 37302
MLS# 1524489Listed by: COLDWELL BANKER PRYOR REALTY 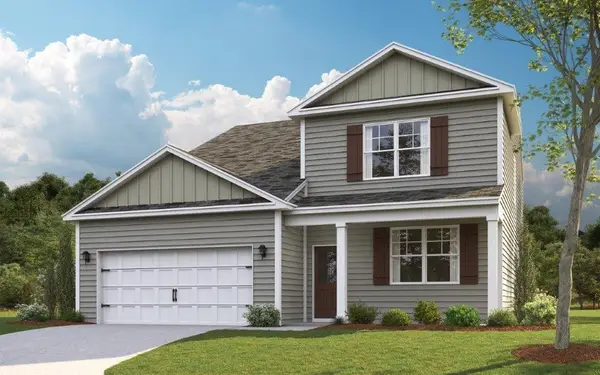 $444,970Active4 beds 3 baths2,618 sq. ft.
$444,970Active4 beds 3 baths2,618 sq. ft.3729 Hawks Creek Drive, Apison, TN 37302
MLS# 1524368Listed by: DHI INC
