10642 Harlow Place, Apison, TN 37302
Local realty services provided by:Better Homes and Gardens Real Estate Jackson Realty
10642 Harlow Place,Apison, TN 37302
$658,000
- 4 Beds
- 3 Baths
- 3,069 sq. ft.
- Single family
- Active
Listed by: bobby ankar
Office: real estate partners chattanooga llc.
MLS#:1518147
Source:TN_CAR
Price summary
- Price:$658,000
- Price per sq. ft.:$214.4
- Monthly HOA dues:$54.17
About this home
Now offering $10K IN CLOSING COSTS OR IMPROVEMENT ALLOWANCE! East Brainerd Rd CONSTRUCTION to Apison is now COMPLETE! Welcome to Hawks Landing, one of Apison's most desirable neighborhoods zoned for award winning Apison Elementary and East Hamilton schools! The community offers wonderful amenities including side walked streets, community pool, playground, and clubhouse allowing you an escape to relax and recharge.
Upon entering 10642 Harlow Place, you will immediately see why premier builder G.T. Issa selected this home and floor plan to be the first model home for the subdivision. With approximately 3,000 square feet of above grade living space, this immaculate 4BR/2.5BA residence is loaded with upgrades and ideally located on a quiet cul-de-sac street. The private level lot with a fully fenced backyard offers a peaceful retreat complete with a covered and screened porch, grilling deck, and patio—ideal for entertaining or relaxing. The best part - there is a ton of space for all your backyard activities and no neighboring homes in the back offering the ultimate privacy!
Inside, you'll find soaring ceilings, rich architectural detail, and thoughtful design throughout. The living and dining rooms are surrounded by upper and lower windows allowing natural light to fill the rooms as the Dining Room displays its trayed ceilings and elegant wainscoting. The eat-in kitchen and breakfast area showcases coffered ceilings, custom cabinetry, stainless appliances, and gorgeous granite countertops. Warm hardwoods throughout the main level, gas log fireplace, and rocking chair front porch offer a touch if coziness to the home making it the perfect place to unwind after a long day.
The main-level primary suite is tucked away from the living areas offering privacy and solitude! The master retreat is well appointed with hardwood floors, walk-in closet, double vanities, garden tub, and a separate tiled shower. Upstairs, you'll find oversized secondary bedrooms and a large bonus room perfect for a playroom, home theater, or game day hangout. Don't miss your chance to make this one-owner home yours! Life is a breeze in Hawks Landing - less than 10 minutes to major grocery stores including a brand new Publix and Food City and just 15 minutes to Ooltewah's Cambridge Square and Hamilton Place mall for Chattanooga's best restaurants and shopping! Call today for your private tour!
Contact an agent
Home facts
- Year built:2016
- Listing ID #:1518147
- Added:105 day(s) ago
- Updated:November 20, 2025 at 03:45 PM
Rooms and interior
- Bedrooms:4
- Total bathrooms:3
- Full bathrooms:2
- Half bathrooms:1
- Living area:3,069 sq. ft.
Heating and cooling
- Cooling:Ceiling Fan(s), Central Air, Electric
- Heating:Central, Electric, Heating
Structure and exterior
- Roof:Asphalt, Shingle
- Year built:2016
- Building area:3,069 sq. ft.
- Lot area:0.27 Acres
Utilities
- Water:Public, Water Available
- Sewer:Public Sewer, Sewer Available
Finances and disclosures
- Price:$658,000
- Price per sq. ft.:$214.4
- Tax amount:$2,463
New listings near 10642 Harlow Place
- New
 $490,000Active3 beds 3 baths2,200 sq. ft.
$490,000Active3 beds 3 baths2,200 sq. ft.3513 Haystack Lane #36, Apison, TN 37302
MLS# 1523912Listed by: RE/MAX RENAISSANCE REALTORS 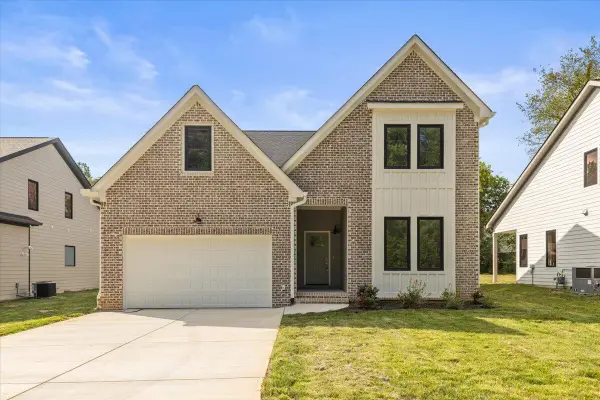 $649,999Active5 beds 4 baths3,000 sq. ft.
$649,999Active5 beds 4 baths3,000 sq. ft.10549 E E Brainerd Road, Apison, TN 37302
MLS# 1523664Listed by: PREMIER PROPERTY GROUP INC.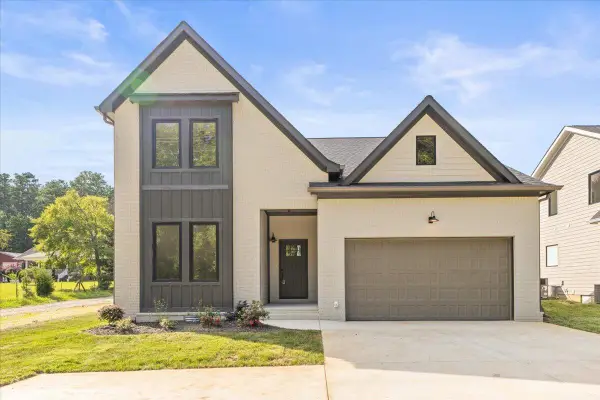 $649,999Active5 beds 4 baths3,000 sq. ft.
$649,999Active5 beds 4 baths3,000 sq. ft.10545 E Brainerd Road, Apison, TN 37302
MLS# 1523658Listed by: PREMIER PROPERTY GROUP INC.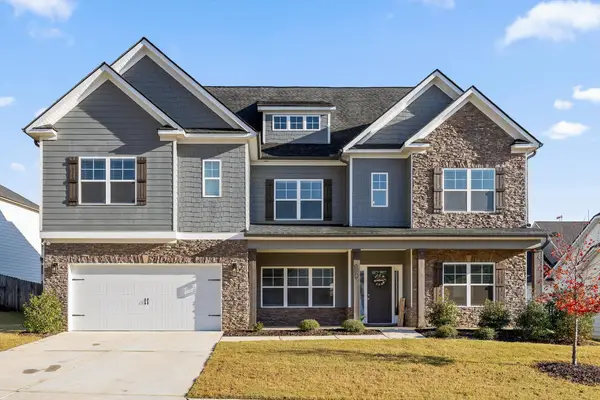 $675,000Active5 beds 5 baths4,203 sq. ft.
$675,000Active5 beds 5 baths4,203 sq. ft.3338 Grassy Fields Lane, Apison, TN 37302
MLS# 1523525Listed by: CRYE-LEIKE, REALTORS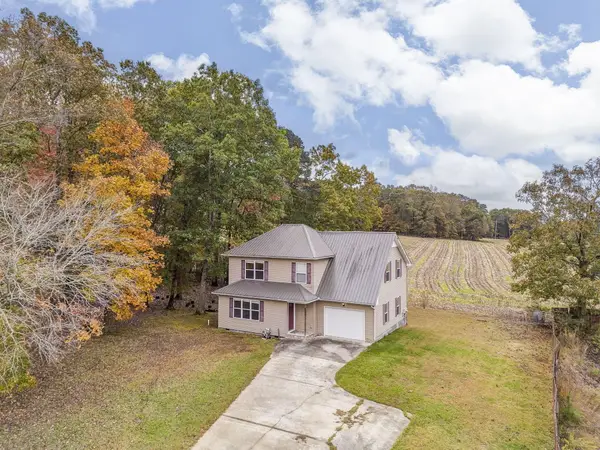 $325,000Active3 beds 3 baths1,793 sq. ft.
$325,000Active3 beds 3 baths1,793 sq. ft.4710 Wesleyan Road Sw, Cleveland, TN 37311
MLS# 1523364Listed by: SMALLTOWN HUNTING PROPERTIES & REAL ESTATE, LLC- Open Sun, 1 to 4pm
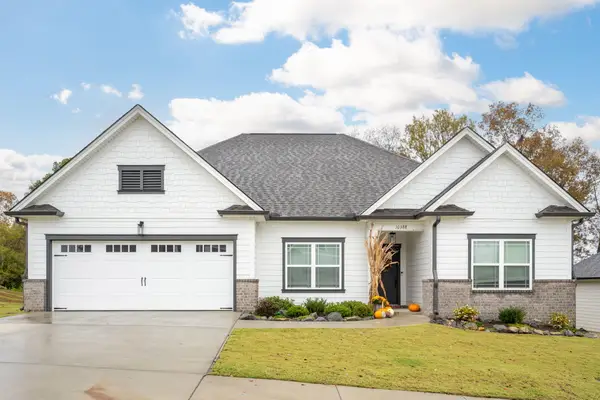 $520,000Active4 beds 3 baths2,410 sq. ft.
$520,000Active4 beds 3 baths2,410 sq. ft.10388 Magnolia Farm Drive, Apison, TN 37302
MLS# 1523238Listed by: KELLER WILLIAMS REALTY 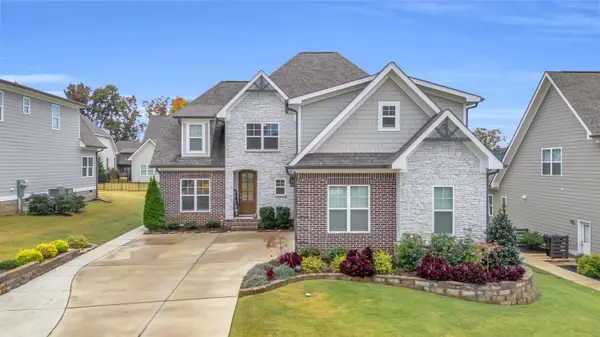 $700,000Active4 beds 4 baths2,850 sq. ft.
$700,000Active4 beds 4 baths2,850 sq. ft.10624 Brownspring Drive, Apison, TN 37302
MLS# 1523219Listed by: COLDWELL BANKER PRYOR REALTY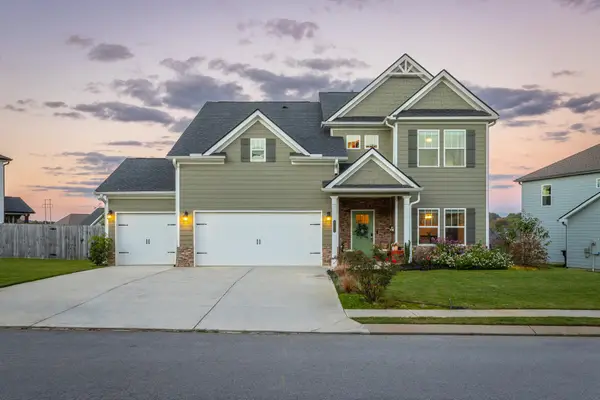 $424,900Active3 beds 3 baths2,394 sq. ft.
$424,900Active3 beds 3 baths2,394 sq. ft.3328 Prairie Range Lane, Apison, TN 37302
MLS# 3017747Listed by: GREATER DOWNTOWN REALTY DBA KELLER WILLIAMS REALTY $384,900Active3 beds 3 baths2,231 sq. ft.
$384,900Active3 beds 3 baths2,231 sq. ft.1312 Centerstone Lane, Apison, TN 37302
MLS# 1522923Listed by: SDH CHATTANOOGA LLC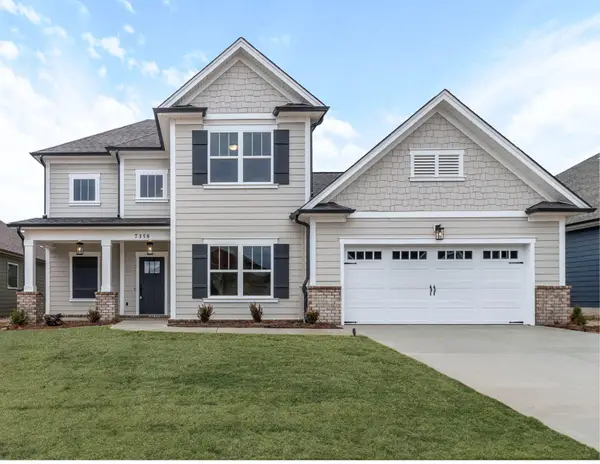 $783,187Pending3 beds 3 baths2,659 sq. ft.
$783,187Pending3 beds 3 baths2,659 sq. ft.3547 Windmill Way #198, Apison, TN 37302
MLS# 1522807Listed by: PRATT HOMES, LLC
