10849 Prairie Lake Drive, Apison, TN 37302
Local realty services provided by:Better Homes and Gardens Real Estate Jackson Realty
10849 Prairie Lake Drive,Apison, TN 37302
$415,000
- 3 Beds
- 2 Baths
- 1,937 sq. ft.
- Single family
- Active
Listed by: jennifer douglass
Office: k w cleveland
MLS#:1522001
Source:TN_CAR
Price summary
- Price:$415,000
- Price per sq. ft.:$214.25
- Monthly HOA dues:$58.33
About this home
New PRICE!!! Seller is offering a Choice Home Warranty valued at $450.00. (Choice Plan)
Discover refined living in this beautifully crafted Craftsman-style custom ranch home offering 1,937 square feet of stylish and efficient space, featuring 3 bedrooms and 2 baths. The split-bedroom layout includes a spacious primary suite with a large walk-in closet and a serene ensuite bath that blends comfort and luxury.
The open-concept living area showcases a gourmet kitchen with granite countertops, stainless-steel appliances (including refrigerator), a large pantry, and an oversized island that flows seamlessly into the family room—complete with built-in bookcases, a cozy gas fireplace, surround sound system, and a mounted TV security system. Enjoy year-round comfort with a Nest thermostat, and step outside to the covered back porch—perfect for entertaining or simply unwinding.
Hardwood floors add warmth and elegance throughout, while the covered porch provides the ideal spot for morning coffee or evening relaxation. Located in the sought-after Prairie Pass community, this home is zoned for top-rated Apison Elementary and East Hamilton schools and includes access to premium amenities such as a clubhouse and pool.
With its energy efficiency, unbeatable location, and welcoming, family-friendly atmosphere, this priced-right, move-in-ready home offers the perfect balance of comfort, convenience, and community.
Contact an agent
Home facts
- Year built:2018
- Listing ID #:1522001
- Added:93 day(s) ago
- Updated:January 10, 2026 at 03:44 PM
Rooms and interior
- Bedrooms:3
- Total bathrooms:2
- Full bathrooms:2
- Living area:1,937 sq. ft.
Heating and cooling
- Cooling:Central Air
Structure and exterior
- Year built:2018
- Building area:1,937 sq. ft.
- Lot area:0.17 Acres
Utilities
- Water:Public, Water Connected
- Sewer:Public Sewer, Sewer Connected
Finances and disclosures
- Price:$415,000
- Price per sq. ft.:$214.25
- Tax amount:$1,806
New listings near 10849 Prairie Lake Drive
- Open Sun, 2 to 4pmNew
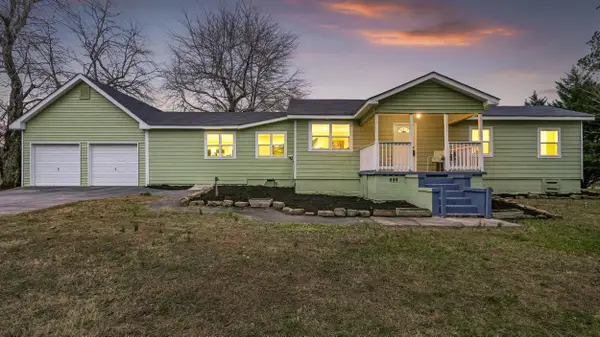 $400,000Active3 beds 2 baths1,555 sq. ft.
$400,000Active3 beds 2 baths1,555 sq. ft.11119 London Lane, Apison, TN 37302
MLS# 1526327Listed by: REAL ESTATE PARTNERS CHATTANOOGA LLC - New
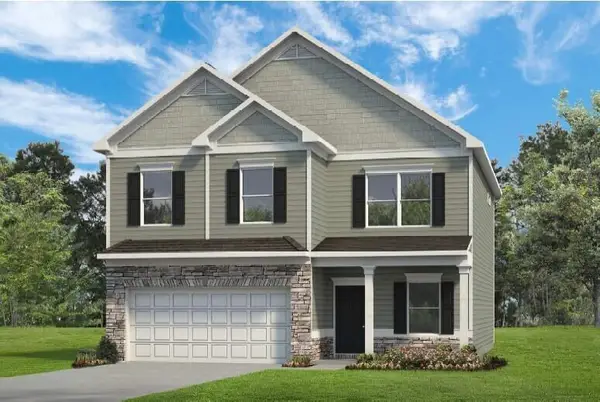 $406,900Active4 beds 3 baths2,565 sq. ft.
$406,900Active4 beds 3 baths2,565 sq. ft.1386 Centerstone Lane, Apison, TN 37302
MLS# 1526293Listed by: SDH CHATTANOOGA LLC - New
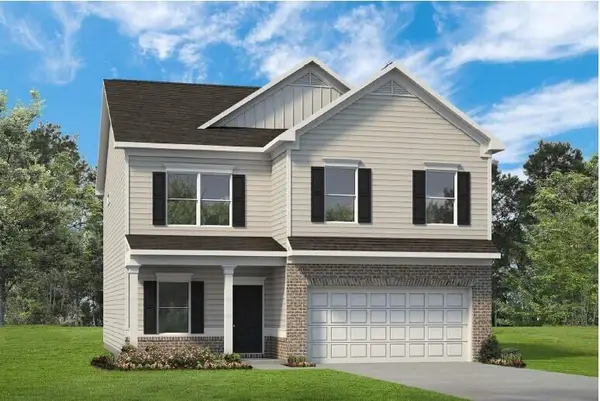 $404,900Active4 beds 3 baths2,565 sq. ft.
$404,900Active4 beds 3 baths2,565 sq. ft.1334 Centerstone Lane, Apison, TN 37302
MLS# 1526261Listed by: SDH CHATTANOOGA LLC 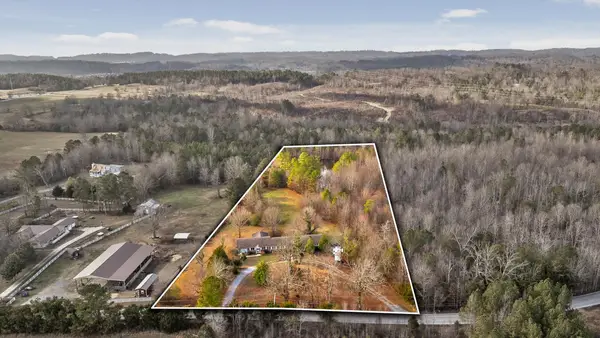 $449,000Pending4 beds 3 baths2,842 sq. ft.
$449,000Pending4 beds 3 baths2,842 sq. ft.4421 Clonts Road, Apison, TN 37302
MLS# 1526252Listed by: 35 SOUTH REAL ESTATE & DESIGN, LLC- New
 $719,900Active4 beds 4 baths2,860 sq. ft.
$719,900Active4 beds 4 baths2,860 sq. ft.3582 Windmill Way #202, Apison, TN 37302
MLS# 1526247Listed by: PRATT HOMES, LLC - Open Sun, 2 to 4pmNew
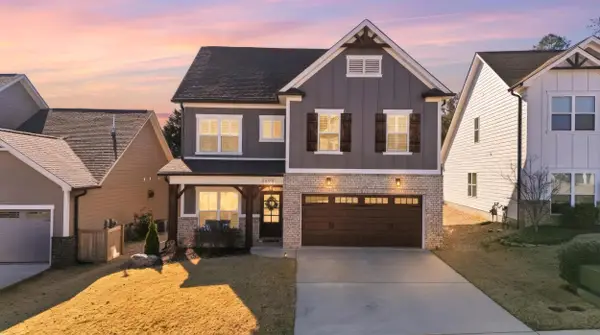 $495,000Active4 beds 3 baths2,481 sq. ft.
$495,000Active4 beds 3 baths2,481 sq. ft.3590 Weathervane Loop, Apison, TN 37302
MLS# 1526084Listed by: REAL BROKER - New
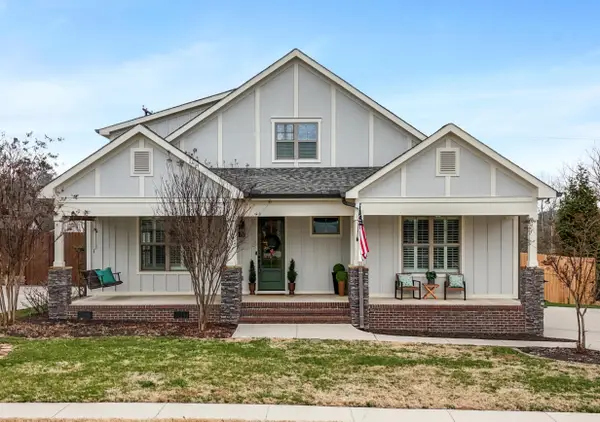 $499,900Active4 beds 2 baths2,817 sq. ft.
$499,900Active4 beds 2 baths2,817 sq. ft.3528 Morning Dew Cove, Apison, TN 37302
MLS# 1525975Listed by: KELLER WILLIAMS REALTY  $485,000Active3 beds 3 baths2,200 sq. ft.
$485,000Active3 beds 3 baths2,200 sq. ft.3513 Haystack Lane, Apison, TN 37302
MLS# 1523912Listed by: RE/MAX RENAISSANCE REALTORS- Open Sun, 2 to 4pm
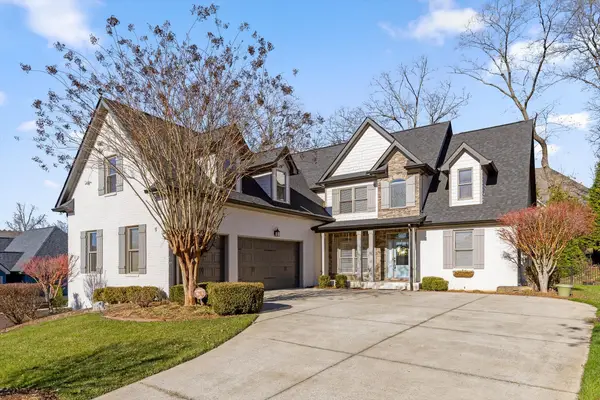 $845,000Active5 beds 5 baths4,248 sq. ft.
$845,000Active5 beds 5 baths4,248 sq. ft.9361 Crystal Brook Drive, Apison, TN 37302
MLS# 1525540Listed by: KELLER WILLIAMS REALTY 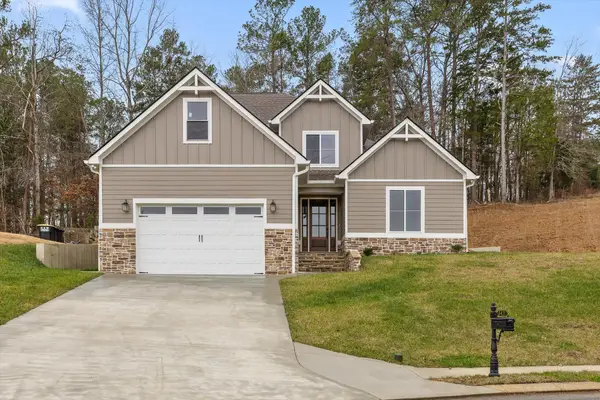 $585,000Active5 beds 4 baths2,596 sq. ft.
$585,000Active5 beds 4 baths2,596 sq. ft.3471 Hawks Creek Drive, Apison, TN 37302
MLS# 1525491Listed by: KELLER WILLIAMS REALTY
