1102 Trew Lane, Apison, TN 37302
Local realty services provided by:Better Homes and Gardens Real Estate Signature Brokers
1102 Trew Lane,Apison, TN 37302
$699,900
- 5 Beds
- 4 Baths
- 4,008 sq. ft.
- Single family
- Active
Listed by: debbie a stephenson
Office: fletcher bright realty
MLS#:1509457
Source:TN_CAR
Price summary
- Price:$699,900
- Price per sq. ft.:$174.63
About this home
PRICE IMPROVEMENT--SELLER IS MOTIVATED!! Enjoy the beautiful mountain views with your own private stocked pond, and the serenity of over 3 acres. When you walk in this beautiful over 4000 square feet home, you will notice the foyer's gleaming hardwood floors, leading to the gathering room with a gas log fireplace, dining room, well equipped kitchen, breakfast area, and access to a private screened porch. The bedrooms are split with the primary bedroom and roomy ensuite featuring separate vanities, jetted tub, walk-in closets, and water closet all located on one side of the house and on the opposite side of the house is 3 nice sized guest bedrooms and two full baths. Also, conveniently located on the main level is a nice laundry room. Upstairs is a guest bedroom and a full bath, and massive spaces that could be used for whatever you want such as rec room, office with library, crafts, etc. You can access the private backyard via your screened porch. Additionally, in the back yard there is an outbuilding with electricity. Leading from the end of the driveway you will see the pond that is ready for enjoying. In that same area is a cabin that the seller said had been used occasionally for guests. The cabin also contains the switch to engage the well pump to fill the pond, when it gets low on water. Owner has recently had the entire interior freshly painted, exterior painted shutters, new carpet installed in all bedrooms, and living room. In addition to all these updates the owner has made improvements in the hardwood floors, and bath vanity. A survey was completed in May 2025 of the 3 parcels that make up the 3.3 acres. HOME IS BEING SOLD ''AS IS''. THIS IS AN AMAZING HOME AND A MUST SEE!! The buyer is responsible to do their due diligence to verify that all information is correct, accurate, and for obtaining any and all restrictions for the property. The number of bedrooms listed above complies with local appraisal standards.
Contact an agent
Home facts
- Year built:2006
- Listing ID #:1509457
- Added:287 day(s) ago
- Updated:January 02, 2026 at 03:56 PM
Rooms and interior
- Bedrooms:5
- Total bathrooms:4
- Full bathrooms:4
- Living area:4,008 sq. ft.
Heating and cooling
- Cooling:Central Air, Electric, Multi Units
- Heating:Central, Electric, Heating, Propane
Structure and exterior
- Roof:Shingle
- Year built:2006
- Building area:4,008 sq. ft.
- Lot area:3.3 Acres
Utilities
- Water:Public, Water Available, Water Connected
- Sewer:Septic Tank, Sewer Not Available
Finances and disclosures
- Price:$699,900
- Price per sq. ft.:$174.63
- Tax amount:$2,760
New listings near 1102 Trew Lane
 $490,000Active3 beds 3 baths2,200 sq. ft.
$490,000Active3 beds 3 baths2,200 sq. ft.3513 Haystack Lane, Apison, TN 37302
MLS# 1523912Listed by: RE/MAX RENAISSANCE REALTORS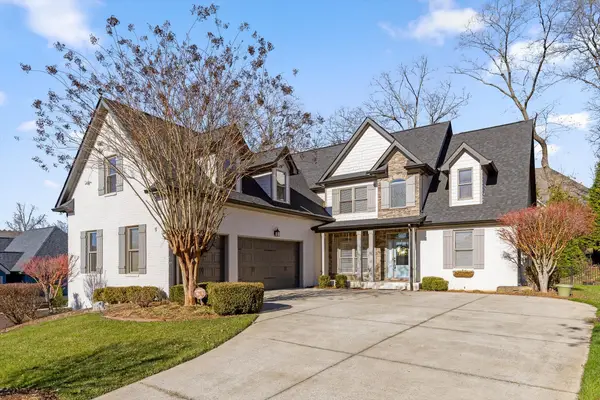 $850,000Active5 beds 5 baths4,248 sq. ft.
$850,000Active5 beds 5 baths4,248 sq. ft.9361 Crystal Brook Drive, Apison, TN 37302
MLS# 1525540Listed by: KELLER WILLIAMS REALTY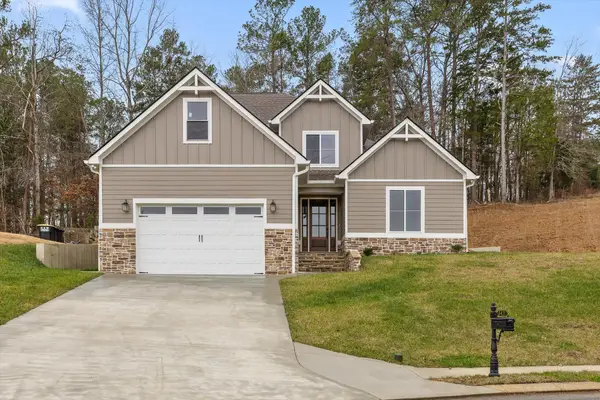 $585,000Active5 beds 4 baths2,596 sq. ft.
$585,000Active5 beds 4 baths2,596 sq. ft.3471 Hawks Creek Drive, Apison, TN 37302
MLS# 1525491Listed by: KELLER WILLIAMS REALTY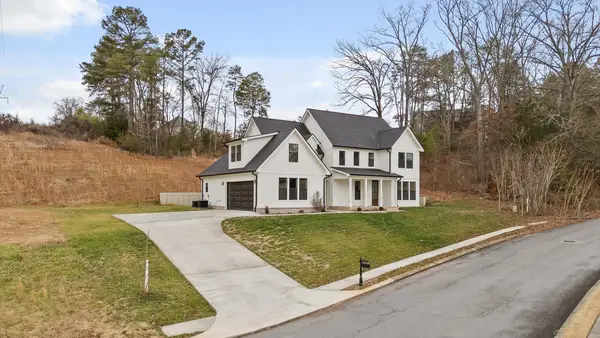 $675,000Active5 beds 4 baths3,088 sq. ft.
$675,000Active5 beds 4 baths3,088 sq. ft.3511 Hawks Creek Drive, Apison, TN 37302
MLS# 1525492Listed by: KELLER WILLIAMS REALTY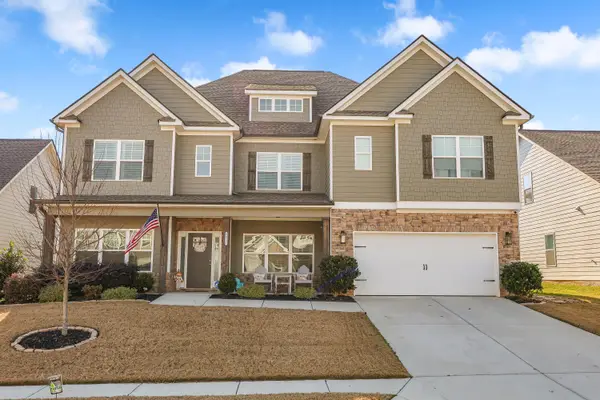 Listed by BHGRE$669,900Active5 beds 5 baths4,203 sq. ft.
Listed by BHGRE$669,900Active5 beds 5 baths4,203 sq. ft.3331 Grassy Fields Lane, Apison, TN 37302
MLS# 1525415Listed by: BETTER HOMES AND GARDENS REAL ESTATE SIGNATURE BROKERS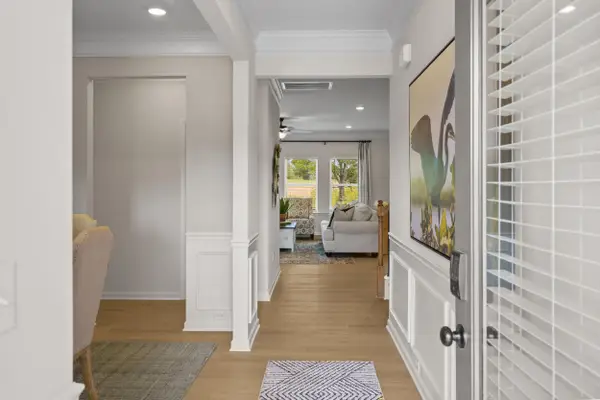 $414,900Active4 beds 3 baths2,565 sq. ft.
$414,900Active4 beds 3 baths2,565 sq. ft.1300 Centerstone Lane, Apison, TN 37302
MLS# 1525217Listed by: SDH CHATTANOOGA LLC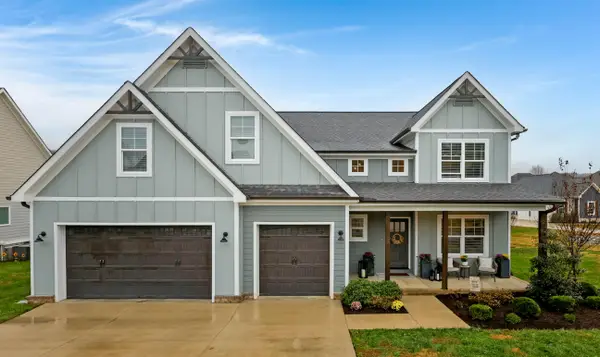 $685,000Active5 beds 3 baths2,950 sq. ft.
$685,000Active5 beds 3 baths2,950 sq. ft.3031 Weatherwood Trail, Apison, TN 37302
MLS# 1525174Listed by: ZACH TAYLOR - CHATTANOOGA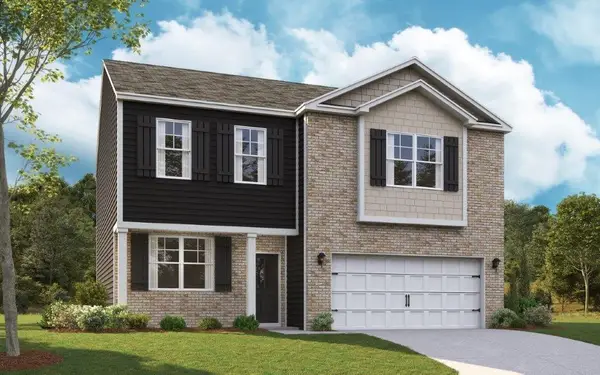 $418,125Active3 beds 3 baths2,164 sq. ft.
$418,125Active3 beds 3 baths2,164 sq. ft.3753 Hawks Creek Drive, Apison, TN 37302
MLS# 1524390Listed by: DHI INC- Open Sun, 2 to 4pm
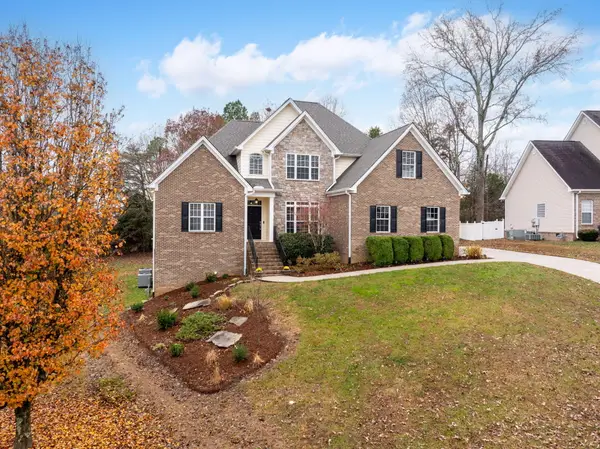 $598,000Active4 beds 4 baths3,654 sq. ft.
$598,000Active4 beds 4 baths3,654 sq. ft.3961 Bentwood Cove Drive, Apison, TN 37302
MLS# 1524489Listed by: COLDWELL BANKER PRYOR REALTY 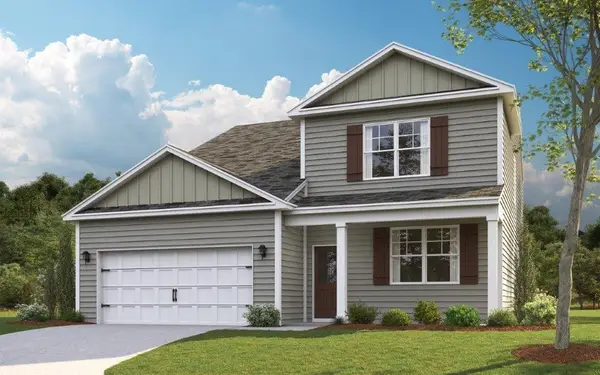 $444,970Active4 beds 3 baths2,618 sq. ft.
$444,970Active4 beds 3 baths2,618 sq. ft.3729 Hawks Creek Drive, Apison, TN 37302
MLS# 1524368Listed by: DHI INC
