1238 London Woods Way #37, Apison, TN 37302
Local realty services provided by:Better Homes and Gardens Real Estate Jackson Realty
1238 London Woods Way #37,Apison, TN 37302
$699,900
- 5 Beds
- 4 Baths
- 2,968 sq. ft.
- Single family
- Active
Upcoming open houses
- Wed, Feb 2502:00 pm - 04:00 pm
- Fri, Feb 2702:00 pm - 04:00 pm
Listed by: shaleigh cronan
Office: keller williams realty
MLS#:1378287
Source:TN_CAR
Price summary
- Price:$699,900
- Price per sq. ft.:$235.82
- Monthly HOA dues:$70.83
About this home
NEW CONSTRUCTION
Introducing **London Woods** A New Luxury Community where you can relish in the tranquility of your own countryside escape, surrounded by breathtaking views and picturesque scenery.
Revel in the luxury of a main floor master bedroom suite with hardwood floors, large walk in closet and designer curated selections. The kitchen with luxury appliances and dining room sets the stage for gatherings. Multiple outdoor spaces - the screen porch, and open porch - cater to diverse outdoor entertaining. The great room serves as a hub for relaxation and togetherness or you may choose to focus in the dedicated home office.
Upstairs, three bedrooms offer restful retreats. A loft provides versatile space, and a bonus room presents endless possibilities - a playroom, gym, or studio.
Located in a friendly neighborhood with a new Publix Grocery Center just about open a few miles away. This home blends convenience with sophistication and boast County Taxes! Contact us today to envision life in this exceptional new community.
One time transfer fee of $850 and HOA dues of $850 annually
Contact an agent
Home facts
- Year built:2023
- Listing ID #:1378287
- Added:364 day(s) ago
- Updated:February 24, 2026 at 11:29 AM
Rooms and interior
- Bedrooms:5
- Total bathrooms:4
- Full bathrooms:3
- Half bathrooms:1
- Living area:2,968 sq. ft.
Heating and cooling
- Cooling:Central Air, Electric, Multi Units
- Heating:Central, Electric, Heating, Natural Gas
Structure and exterior
- Roof:Asphalt, Shingle
- Year built:2023
- Building area:2,968 sq. ft.
- Lot area:0.27 Acres
Utilities
- Water:Public
- Sewer:Public Sewer, Sewer Connected
Finances and disclosures
- Price:$699,900
- Price per sq. ft.:$235.82
New listings near 1238 London Woods Way #37
- New
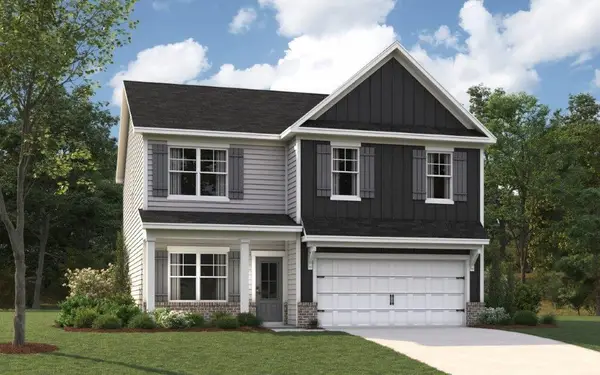 $447,155Active4 beds 3 baths1,991 sq. ft.
$447,155Active4 beds 3 baths1,991 sq. ft.10786 Upland Drive, Apison, TN 37302
MLS# 1529074Listed by: DHI INC - New
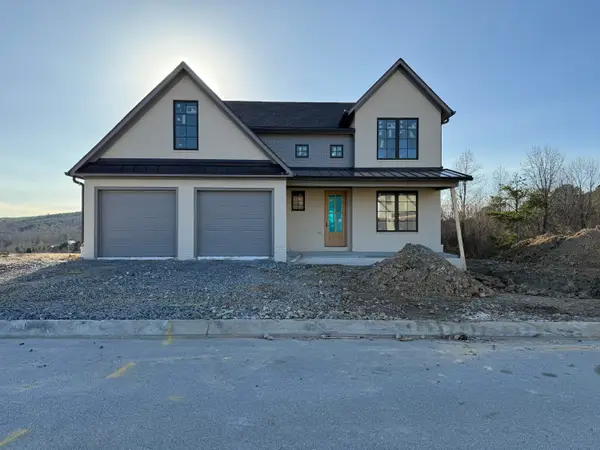 $899,900Active5 beds 4 baths3,214 sq. ft.
$899,900Active5 beds 4 baths3,214 sq. ft.1203 London Woods Way #7, Apison, TN 37302
MLS# 1528999Listed by: KELLER WILLIAMS REALTY - New
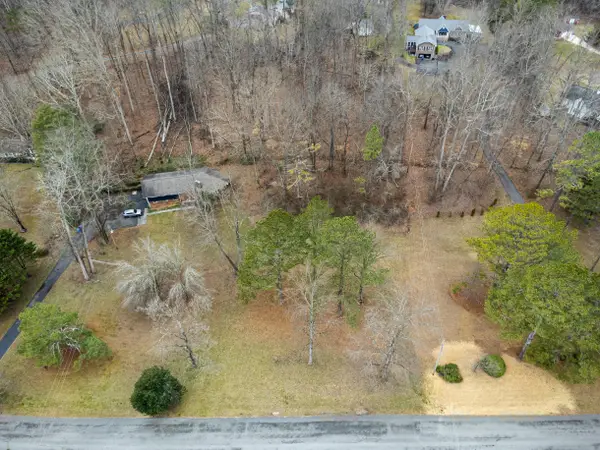 $120,000Active1.35 Acres
$120,000Active1.35 Acres5121 Silver Lane, Apison, TN 37302
MLS# 1528980Listed by: REAL BROKER - New
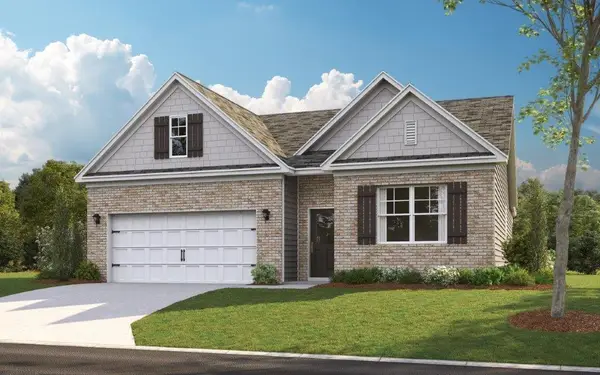 $394,940Active4 beds 2 baths1,764 sq. ft.
$394,940Active4 beds 2 baths1,764 sq. ft.3728 Hawk's Creek Drive, Apison, TN 37302
MLS# 1528948Listed by: DHI INC - New
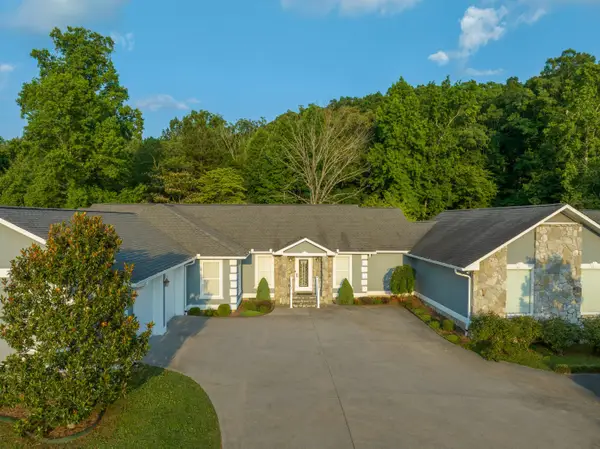 $4,850,000Active6 beds 4 baths6,500 sq. ft.
$4,850,000Active6 beds 4 baths6,500 sq. ft.10424 E Brainerd Road, Apison, TN 37302
MLS# 1528863Listed by: STEPHENS GREEN REAL ESTATE ASSOCIATES, LLC - New
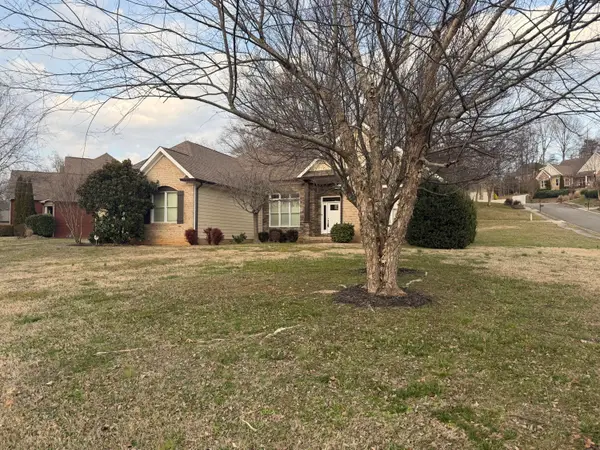 $499,900Active5 beds 4 baths3,272 sq. ft.
$499,900Active5 beds 4 baths3,272 sq. ft.9288 Crystal Brook Drive, Apison, TN 37302
MLS# 1528865Listed by: STEPHENS GREEN REAL ESTATE ASSOCIATES, LLC - New
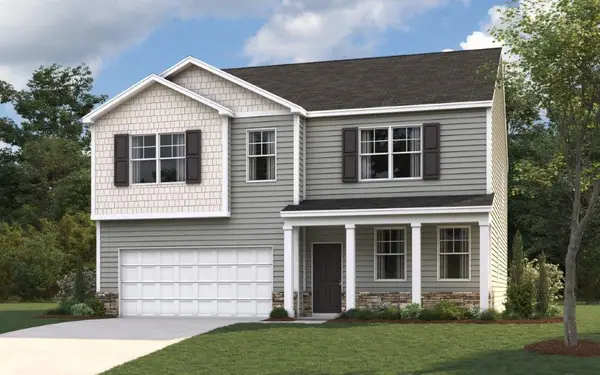 $365,995Active4 beds 3 baths2,804 sq. ft.
$365,995Active4 beds 3 baths2,804 sq. ft.10704 Prairie Lake Drive, Apison, TN 37302
MLS# 1528692Listed by: DHI INC - New
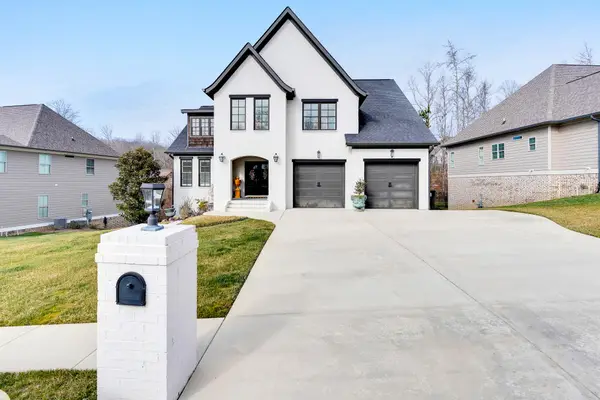 $780,000Active4 beds 4 baths3,238 sq. ft.
$780,000Active4 beds 4 baths3,238 sq. ft.9408 Peppy Branch Trail, Apison, TN 37302
MLS# 1528656Listed by: KELLER WILLIAMS REALTY 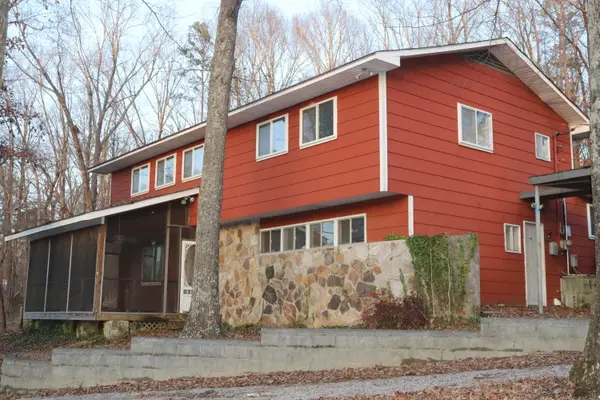 $275,000Pending4 beds 2 baths2,772 sq. ft.
$275,000Pending4 beds 2 baths2,772 sq. ft.4600 Alabama Road, Apison, TN 37302
MLS# 1528630Listed by: EXP REALTY, LLC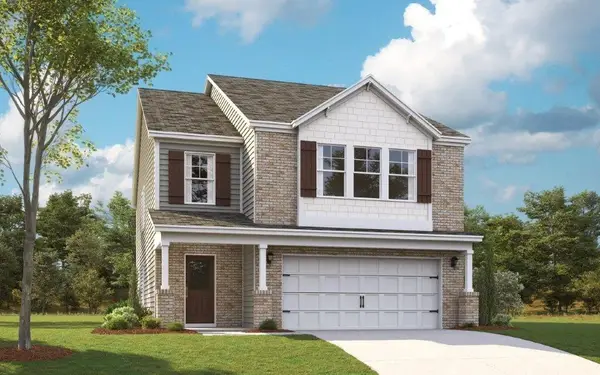 $420,260Pending5 beds 3 baths2,511 sq. ft.
$420,260Pending5 beds 3 baths2,511 sq. ft.3752 Hawks Creek Drive, Apison, TN 37302
MLS# 1528389Listed by: DHI INC

