1274 London Woods Way #34, Apison, TN 37302
Local realty services provided by:Better Homes and Gardens Real Estate Signature Brokers
Upcoming open houses
- Wed, Feb 2502:00 pm - 04:00 pm
- Fri, Feb 2702:00 pm - 04:00 pm
Listed by: shaleigh cronan
Office: keller williams realty
MLS#:1394890
Source:TN_CAR
Price summary
- Price:$679,900
- Price per sq. ft.:$241.96
- Monthly HOA dues:$70.83
About this home
Elevate your lifestyle at London Woods. This exceptional home has been thoughtfully designed to cater to your unique needs. The first floor features a tranquil primary bedroom suite, ensuring your comfort is paramount. Additionally, a separate dining room provides an elegant space for hosting gatherings.
On the second level, you'll find three additional bedrooms and a versatile loft that opens up a world of possibilities.
Step outside and embrace outdoor living at its finest. A grill deck offer the ideal setting for entertaining or simply enjoying the peaceful surroundings.
Inside, luxury abounds with hardwood floors, spray foam insulation, and premium Kitchenaid appliances. T
Nestled in a friendly neighborhood with essential amenities and schools, this residence seamlessly blends convenience with opulence. And with county taxes and a new Publix Grocery Center just a short drive away, you'll relish the best of both worlds.
Your dream home is here, ready for you to make it your own. Contact us today to explore and embark on the next chapter of your life.
One-time transfer fee of $850 and HOA dues of $850 annually. Owner/Agent
Contact an agent
Home facts
- Year built:2024
- Listing ID #:1394890
- Added:602 day(s) ago
- Updated:February 24, 2026 at 11:29 AM
Rooms and interior
- Bedrooms:4
- Total bathrooms:4
- Full bathrooms:3
- Half bathrooms:1
- Living area:2,810 sq. ft.
Heating and cooling
- Cooling:Central Air, Electric, Multi Units
- Heating:Central, Electric, Heating, Natural Gas
Structure and exterior
- Roof:Asphalt, Shingle
- Year built:2024
- Building area:2,810 sq. ft.
- Lot area:0.27 Acres
Utilities
- Water:Public
- Sewer:Public Sewer, Sewer Connected
Finances and disclosures
- Price:$679,900
- Price per sq. ft.:$241.96
New listings near 1274 London Woods Way #34
- New
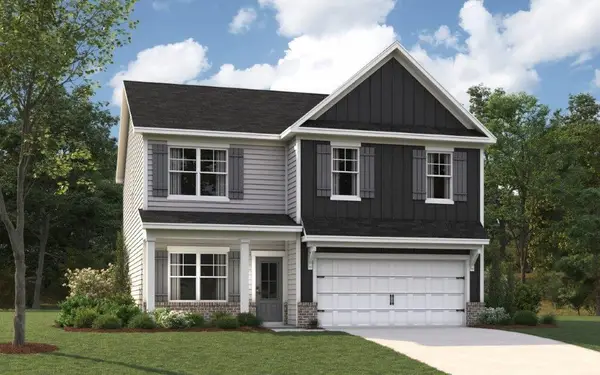 $447,155Active4 beds 3 baths1,991 sq. ft.
$447,155Active4 beds 3 baths1,991 sq. ft.10786 Upland Drive, Apison, TN 37302
MLS# 1529074Listed by: DHI INC - New
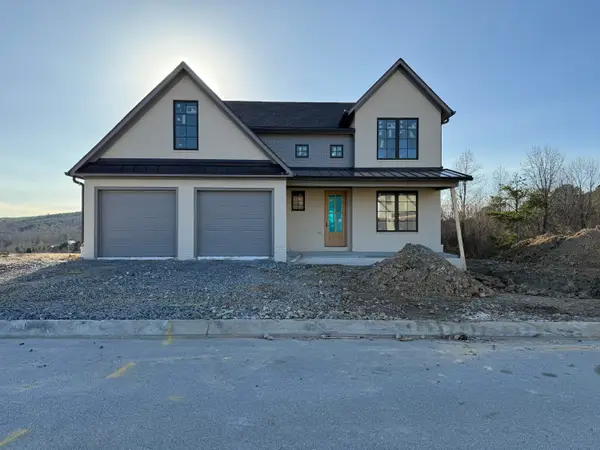 $899,900Active5 beds 4 baths3,214 sq. ft.
$899,900Active5 beds 4 baths3,214 sq. ft.1203 London Woods Way #7, Apison, TN 37302
MLS# 1528999Listed by: KELLER WILLIAMS REALTY - New
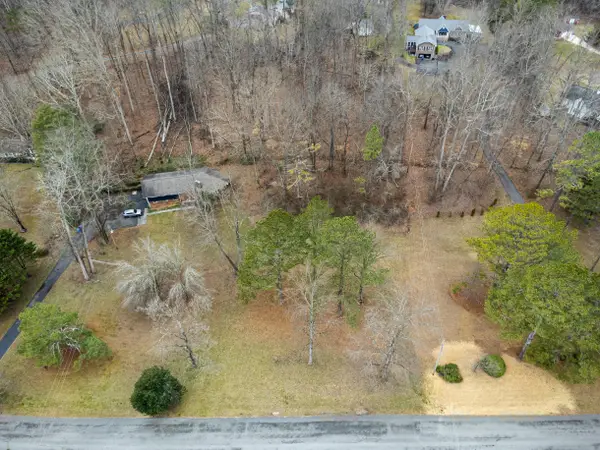 $120,000Active1.35 Acres
$120,000Active1.35 Acres5121 Silver Lane, Apison, TN 37302
MLS# 1528980Listed by: REAL BROKER - New
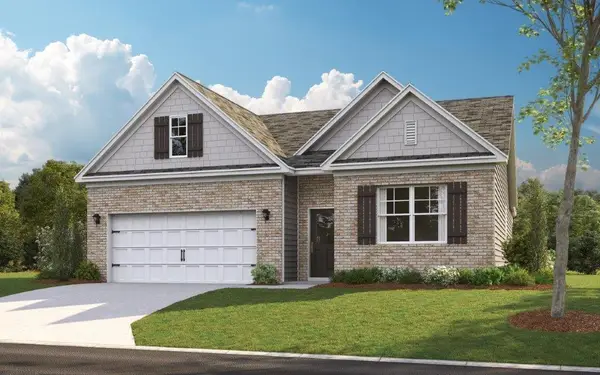 $394,940Active4 beds 2 baths1,764 sq. ft.
$394,940Active4 beds 2 baths1,764 sq. ft.3728 Hawk's Creek Drive, Apison, TN 37302
MLS# 1528948Listed by: DHI INC - New
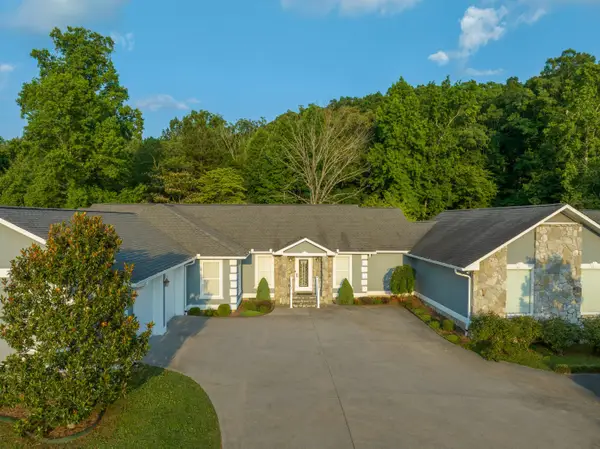 $4,850,000Active6 beds 4 baths6,500 sq. ft.
$4,850,000Active6 beds 4 baths6,500 sq. ft.10424 E Brainerd Road, Apison, TN 37302
MLS# 1528863Listed by: STEPHENS GREEN REAL ESTATE ASSOCIATES, LLC - New
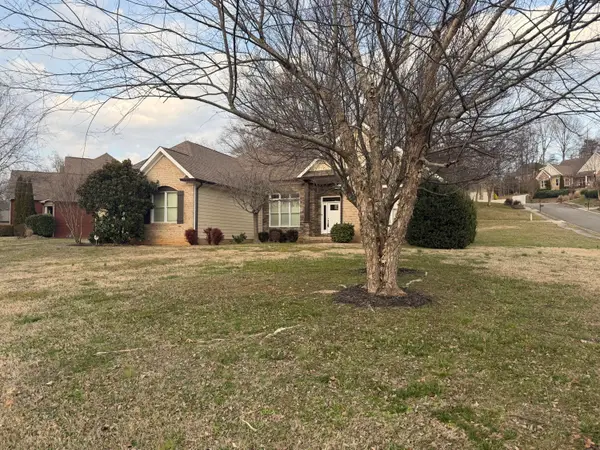 $499,900Active5 beds 4 baths3,272 sq. ft.
$499,900Active5 beds 4 baths3,272 sq. ft.9288 Crystal Brook Drive, Apison, TN 37302
MLS# 1528865Listed by: STEPHENS GREEN REAL ESTATE ASSOCIATES, LLC - New
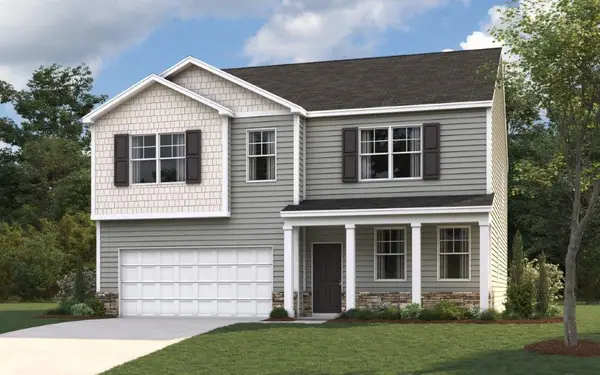 $365,995Active4 beds 3 baths2,804 sq. ft.
$365,995Active4 beds 3 baths2,804 sq. ft.10704 Prairie Lake Drive, Apison, TN 37302
MLS# 1528692Listed by: DHI INC - New
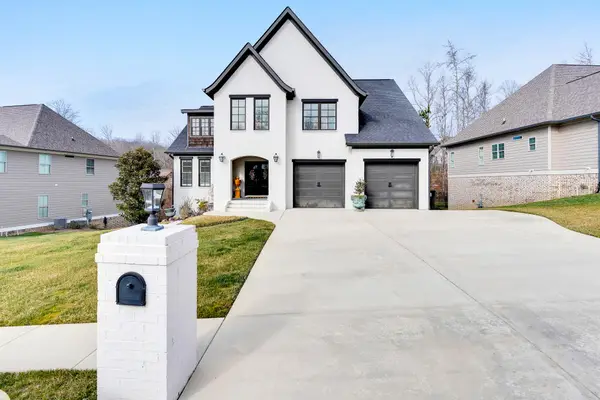 $780,000Active4 beds 4 baths3,238 sq. ft.
$780,000Active4 beds 4 baths3,238 sq. ft.9408 Peppy Branch Trail, Apison, TN 37302
MLS# 1528656Listed by: KELLER WILLIAMS REALTY 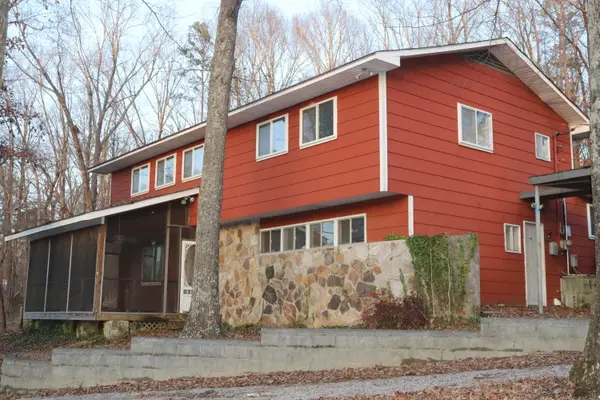 $275,000Pending4 beds 2 baths2,772 sq. ft.
$275,000Pending4 beds 2 baths2,772 sq. ft.4600 Alabama Road, Apison, TN 37302
MLS# 1528630Listed by: EXP REALTY, LLC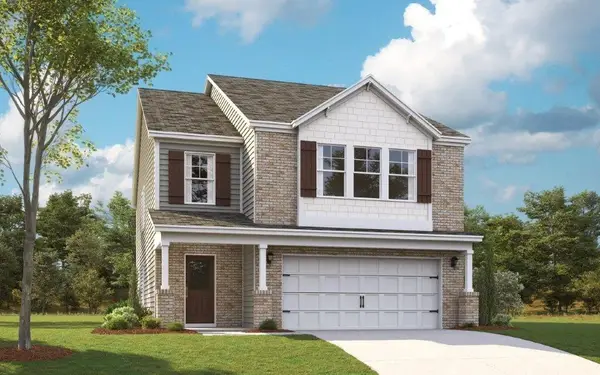 $420,260Pending5 beds 3 baths2,511 sq. ft.
$420,260Pending5 beds 3 baths2,511 sq. ft.3752 Hawks Creek Drive, Apison, TN 37302
MLS# 1528389Listed by: DHI INC

