1276 Centerstone Lane, Apison, TN 37302
Local realty services provided by:Better Homes and Gardens Real Estate Signature Brokers
1276 Centerstone Lane,Apison, TN 37302
$379,900
- 3 Beds
- 2 Baths
- 1,740 sq. ft.
- Single family
- Pending
Listed by: amanda cox
Office: sdh chattanooga llc.
MLS#:1523200
Source:TN_CAR
Price summary
- Price:$379,900
- Price per sq. ft.:$218.33
- Monthly HOA dues:$41.67
About this home
Move in Ready! The Langford in Capstone Estates. Discover flexible single-level living in the Langford ranch. The main living area features a bright dining space with backyard views and access to a covered patio, seamlessly connecting to an open island kitchen overlooking a spacious family room. The owner's suite, located at the rear of the home, provides a private retreat with a spa-like bath and generous walk-in closet. An oversized laundry room adds convenience to daily life.
This home includes:
Luxury vinyl plank flooring throughout the main living areas
Pendant lighting above the kitchen island
Double vanity and large shower in the owner's bath
Stylish tile backsplash in the kitchen
42'' upgraded cabinets with granite countertops
Elegant two-piece crown molding in the main living area
Foyer and Dining room with chair rail and shadow box trim
Added windows in the hall bath and family room
Nine ft ceiling height enhance the space. Unfurnished photos of home furnished photos representative of plan not of actual home. Seller incentives with use of preferred lender
Contact an agent
Home facts
- Year built:2025
- Listing ID #:1523200
- Added:140 day(s) ago
- Updated:November 20, 2025 at 08:43 AM
Rooms and interior
- Bedrooms:3
- Total bathrooms:2
- Full bathrooms:2
- Living area:1,740 sq. ft.
Heating and cooling
- Cooling:Central Air
- Heating:Central, Heating
Structure and exterior
- Roof:Asphalt
- Year built:2025
- Building area:1,740 sq. ft.
- Lot area:0.15 Acres
Utilities
- Water:Public, Water Available
- Sewer:Public Sewer, Sewer Available
Finances and disclosures
- Price:$379,900
- Price per sq. ft.:$218.33
- Tax amount:$1
New listings near 1276 Centerstone Lane
- New
 $490,000Active3 beds 3 baths2,200 sq. ft.
$490,000Active3 beds 3 baths2,200 sq. ft.3513 Haystack Lane #36, Apison, TN 37302
MLS# 1523912Listed by: RE/MAX RENAISSANCE REALTORS 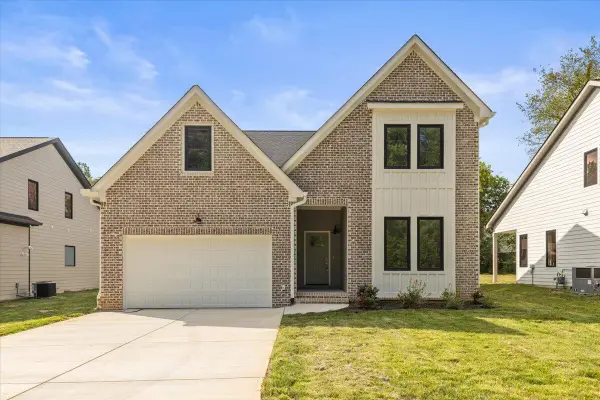 $649,999Active5 beds 4 baths3,000 sq. ft.
$649,999Active5 beds 4 baths3,000 sq. ft.10549 E E Brainerd Road, Apison, TN 37302
MLS# 1523664Listed by: PREMIER PROPERTY GROUP INC.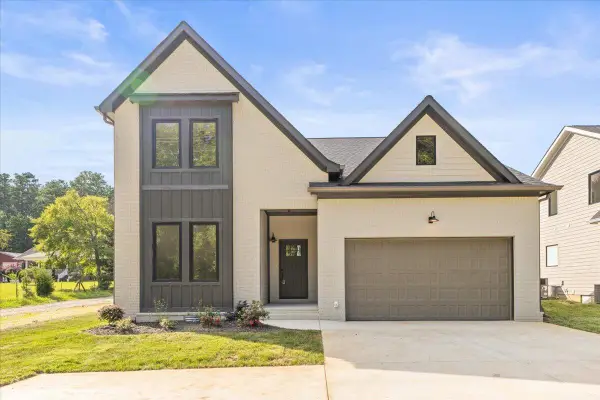 $649,999Active5 beds 4 baths3,000 sq. ft.
$649,999Active5 beds 4 baths3,000 sq. ft.10545 E Brainerd Road, Apison, TN 37302
MLS# 1523658Listed by: PREMIER PROPERTY GROUP INC.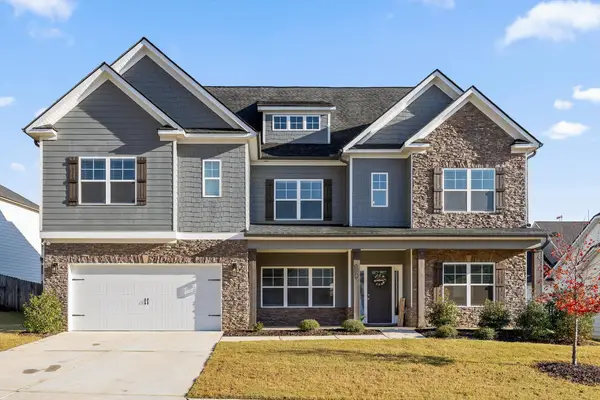 $675,000Active5 beds 5 baths4,203 sq. ft.
$675,000Active5 beds 5 baths4,203 sq. ft.3338 Grassy Fields Lane, Apison, TN 37302
MLS# 1523525Listed by: CRYE-LEIKE, REALTORS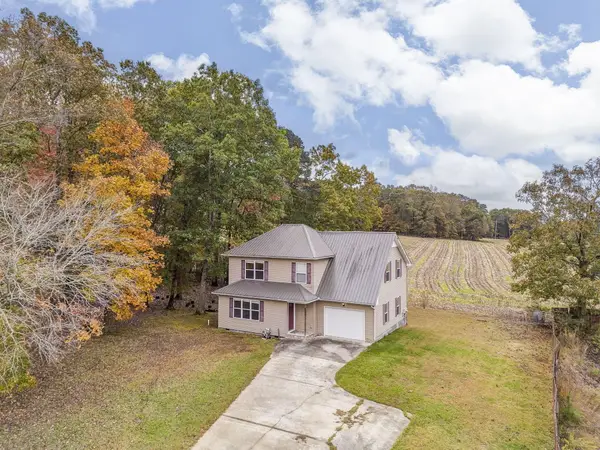 $325,000Active3 beds 3 baths1,793 sq. ft.
$325,000Active3 beds 3 baths1,793 sq. ft.4710 Wesleyan Road Sw, Cleveland, TN 37311
MLS# 1523364Listed by: SMALLTOWN HUNTING PROPERTIES & REAL ESTATE, LLC- Open Sun, 1 to 4pm
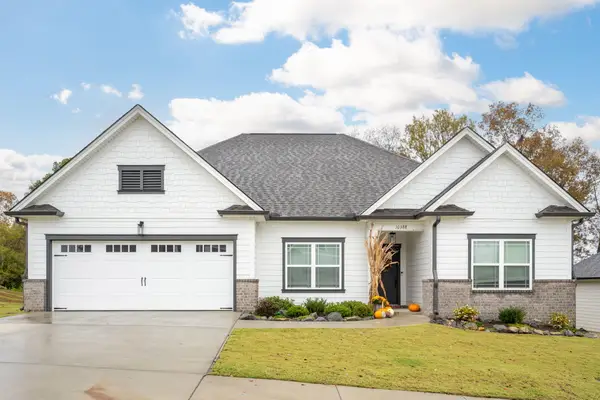 $520,000Active4 beds 3 baths2,410 sq. ft.
$520,000Active4 beds 3 baths2,410 sq. ft.10388 Magnolia Farm Drive, Apison, TN 37302
MLS# 1523238Listed by: KELLER WILLIAMS REALTY 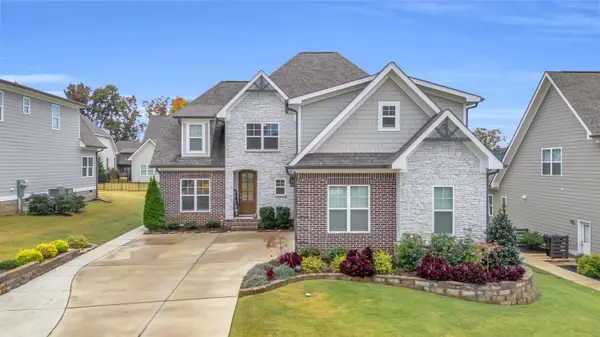 $700,000Active4 beds 4 baths2,850 sq. ft.
$700,000Active4 beds 4 baths2,850 sq. ft.10624 Brownspring Drive, Apison, TN 37302
MLS# 1523219Listed by: COLDWELL BANKER PRYOR REALTY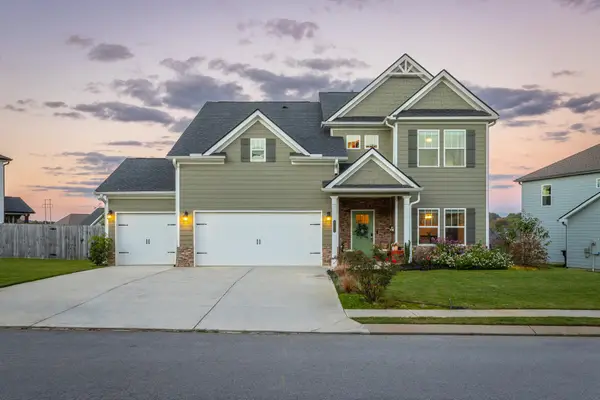 $424,900Active3 beds 3 baths2,394 sq. ft.
$424,900Active3 beds 3 baths2,394 sq. ft.3328 Prairie Range Lane, Apison, TN 37302
MLS# 3017747Listed by: GREATER DOWNTOWN REALTY DBA KELLER WILLIAMS REALTY $384,900Active3 beds 3 baths2,231 sq. ft.
$384,900Active3 beds 3 baths2,231 sq. ft.1312 Centerstone Lane, Apison, TN 37302
MLS# 1522923Listed by: SDH CHATTANOOGA LLC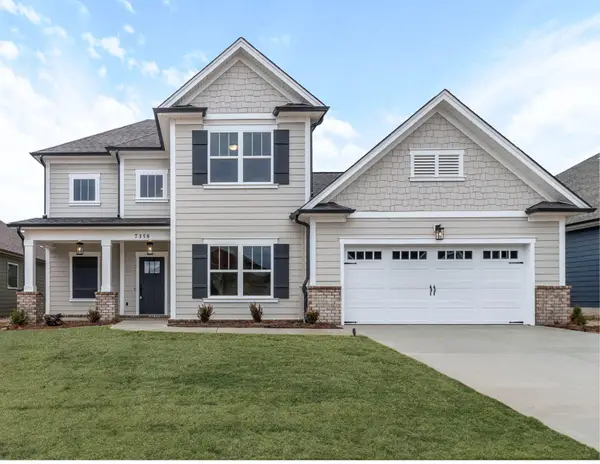 $783,187Pending3 beds 3 baths2,659 sq. ft.
$783,187Pending3 beds 3 baths2,659 sq. ft.3547 Windmill Way #198, Apison, TN 37302
MLS# 1522807Listed by: PRATT HOMES, LLC
