1346 Quail Valley Trail, Apison, TN 37302
Local realty services provided by:Better Homes and Gardens Real Estate Jackson Realty
1346 Quail Valley Trail,Apison, TN 37302
$1,125,000
- 7 Beds
- 6 Baths
- 7,769 sq. ft.
- Single family
- Active
Listed by: darwin d white
Office: heritage homes & lands llc.
MLS#:1393549
Source:TN_CAR
Price summary
- Price:$1,125,000
- Price per sq. ft.:$144.81
About this home
20 acres in Apison, TN. Come down a one-lane drive to your private nature nook nestled into Bakers Ridge Mountain Range, on a private drive through a hardwood forest and 20 acres with lots of wildlife, including Wild Turkeys and Herds of Deer. It's so private you can't see a neighbor except during the wintertime when you can see their lights flickering through the forest. Extra Bonus Feature: Bring your adult children or your senior parents to live in the finished 3-bedroom 2 Bath, 2295 sq. ft. basement apartment. The spacious basement apartment has its own parking area and private entrance. You will be surprised when you see the size of the kitchen! Large Island countertop and double ovens with a glass top stove, and combined dining area. A separate living room, pantry, and laundry room. Three Bedrooms with a real Master Suite and a guest bathroom, too! Both tile and carpet floor covers make this a beautiful place to live. The main house boasts a large gourmet kitchen with a double oven, space for two refrigerators/freezers, a five-eye glass cooktop, a large island, and lots of cabinets, and it opens to a family room. The main level includes a large main suite with a luxury bath and walk-in closet, a second bedroom, bathroom, dining room, living room, entryway, utility room, laundry room, and a craft room with lots of counter space and garden windows. The living room has an electric fireplace and a wall of windows two stories high, letting in the sun and looking out over the fenced-in backyard, a lower deck, and a canopy of trees. The living room and dining room share a large room. A large deck is accessed off the dining room, perfect for outdoor entertaining. Two staircases access the second floor: one from the craft room and one from the living room. On that level is another family room, two bedrooms, a full bath, an office, and two large storage closets.
Contact an agent
Home facts
- Year built:1990
- Listing ID #:1393549
- Added:571 day(s) ago
- Updated:January 02, 2026 at 03:56 PM
Rooms and interior
- Bedrooms:7
- Total bathrooms:6
- Full bathrooms:6
- Living area:7,769 sq. ft.
Heating and cooling
- Cooling:Central Air, Electric, Multi Units
- Heating:Central, Electric, Heating, Wood Stove
Structure and exterior
- Roof:Asphalt, Shingle
- Year built:1990
- Building area:7,769 sq. ft.
- Lot area:20.1 Acres
Utilities
- Water:Well
- Sewer:Septic Tank
Finances and disclosures
- Price:$1,125,000
- Price per sq. ft.:$144.81
- Tax amount:$3,071
New listings near 1346 Quail Valley Trail
 $490,000Active3 beds 3 baths2,200 sq. ft.
$490,000Active3 beds 3 baths2,200 sq. ft.3513 Haystack Lane, Apison, TN 37302
MLS# 1523912Listed by: RE/MAX RENAISSANCE REALTORS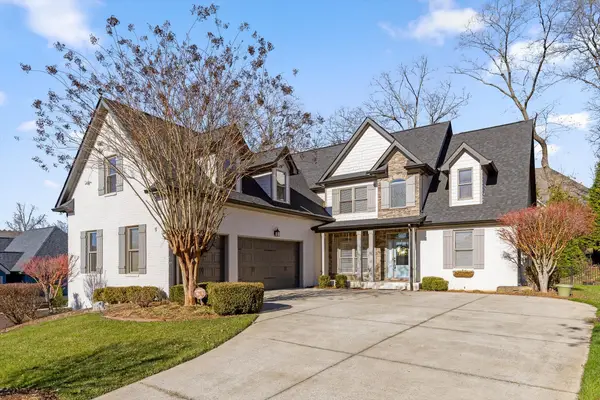 $850,000Active5 beds 5 baths4,248 sq. ft.
$850,000Active5 beds 5 baths4,248 sq. ft.9361 Crystal Brook Drive, Apison, TN 37302
MLS# 1525540Listed by: KELLER WILLIAMS REALTY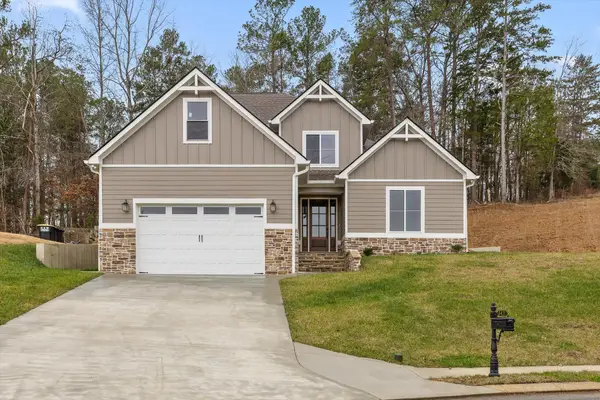 $585,000Active5 beds 4 baths2,596 sq. ft.
$585,000Active5 beds 4 baths2,596 sq. ft.3471 Hawks Creek Drive, Apison, TN 37302
MLS# 1525491Listed by: KELLER WILLIAMS REALTY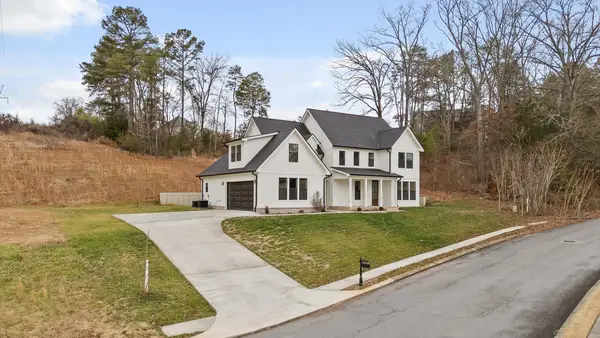 $675,000Active5 beds 4 baths3,088 sq. ft.
$675,000Active5 beds 4 baths3,088 sq. ft.3511 Hawks Creek Drive, Apison, TN 37302
MLS# 1525492Listed by: KELLER WILLIAMS REALTY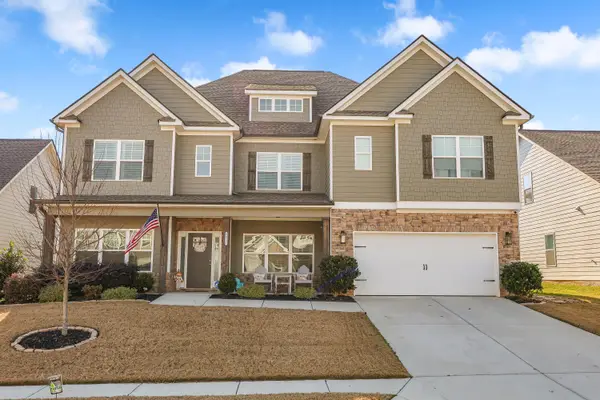 Listed by BHGRE$669,900Active5 beds 5 baths4,203 sq. ft.
Listed by BHGRE$669,900Active5 beds 5 baths4,203 sq. ft.3331 Grassy Fields Lane, Apison, TN 37302
MLS# 1525415Listed by: BETTER HOMES AND GARDENS REAL ESTATE SIGNATURE BROKERS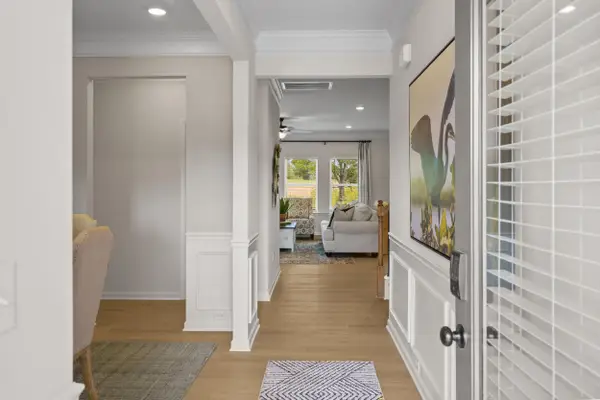 $414,900Active4 beds 3 baths2,565 sq. ft.
$414,900Active4 beds 3 baths2,565 sq. ft.1300 Centerstone Lane, Apison, TN 37302
MLS# 1525217Listed by: SDH CHATTANOOGA LLC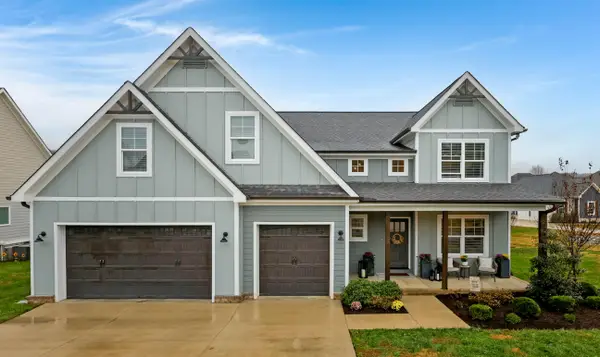 $685,000Active5 beds 3 baths2,950 sq. ft.
$685,000Active5 beds 3 baths2,950 sq. ft.3031 Weatherwood Trail, Apison, TN 37302
MLS# 1525174Listed by: ZACH TAYLOR - CHATTANOOGA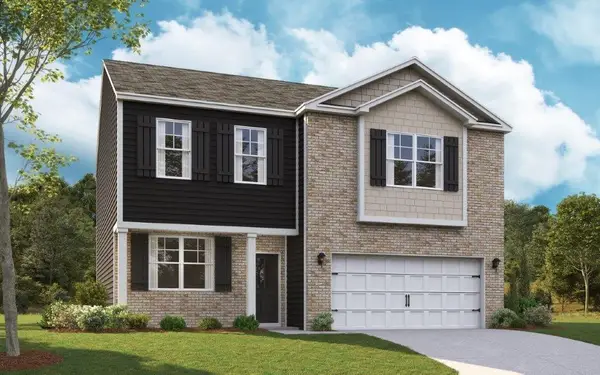 $418,125Active3 beds 3 baths2,164 sq. ft.
$418,125Active3 beds 3 baths2,164 sq. ft.3753 Hawks Creek Drive, Apison, TN 37302
MLS# 1524390Listed by: DHI INC- Open Sun, 2 to 4pm
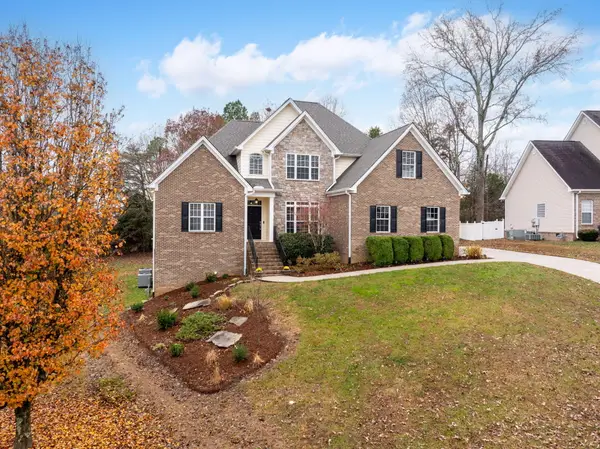 $598,000Active4 beds 4 baths3,654 sq. ft.
$598,000Active4 beds 4 baths3,654 sq. ft.3961 Bentwood Cove Drive, Apison, TN 37302
MLS# 1524489Listed by: COLDWELL BANKER PRYOR REALTY 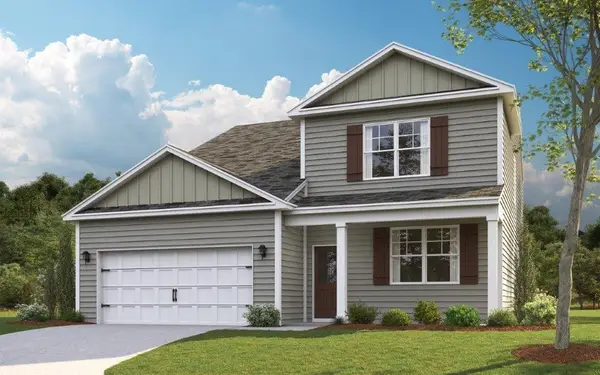 $444,970Active4 beds 3 baths2,618 sq. ft.
$444,970Active4 beds 3 baths2,618 sq. ft.3729 Hawks Creek Drive, Apison, TN 37302
MLS# 1524368Listed by: DHI INC
