1373 London Woods Way #18, Apison, TN 37302
Local realty services provided by:Better Homes and Gardens Real Estate Jackson Realty
1373 London Woods Way #18,Apison, TN 37302
$899,900
- 5 Beds
- 4 Baths
- 2,908 sq. ft.
- Single family
- Active
Upcoming open houses
- Wed, Feb 2502:00 pm - 04:00 pm
- Fri, Feb 2702:00 pm - 04:00 pm
Listed by: shaleigh cronan
Office: keller williams realty
MLS#:1512075
Source:TN_CAR
Price summary
- Price:$899,900
- Price per sq. ft.:$309.46
- Monthly HOA dues:$70.83
About this home
Discover luxury, space, and energy efficiency in this beautifully crafted new home located in the peaceful London Woods community, just east of Chattanooga. With a thoughtfully expanded main level and a full unfinished daylight basement, this home offers both comfort and room to grow all surrounded by serene farm views.
Step inside to a bright, open layout enhanced by high-end finishes professionally selected by an interior designer. The gourmet kitchen features a large walk-in pantry, quartz countertops, and premium KitchenAid appliances perfect for everyday living and entertaining. A spacious main-level primary suite offers convenience, while an upstairs en-suite provides added flexibility for guests or family.
The full daylight basement with extra square footage offers endless possibilities for future living space, a workshop, or recreational area. It also includes 10-foot poured walls and a built-in storm shelter, providing peace of mind and future value.
Contact an agent
Home facts
- Year built:2025
- Listing ID #:1512075
- Added:298 day(s) ago
- Updated:February 24, 2026 at 11:29 AM
Rooms and interior
- Bedrooms:5
- Total bathrooms:4
- Full bathrooms:3
- Half bathrooms:1
- Living area:2,908 sq. ft.
Heating and cooling
- Cooling:Ceiling Fan(s), Central Air, Electric, Multi Units
- Heating:Central, Heating, Natural Gas
Structure and exterior
- Roof:Asphalt, Shingle
- Year built:2025
- Building area:2,908 sq. ft.
- Lot area:0.19 Acres
Utilities
- Water:Public, Water Connected
- Sewer:Public Sewer, Sewer Connected
Finances and disclosures
- Price:$899,900
- Price per sq. ft.:$309.46
- Tax amount:$307
New listings near 1373 London Woods Way #18
- New
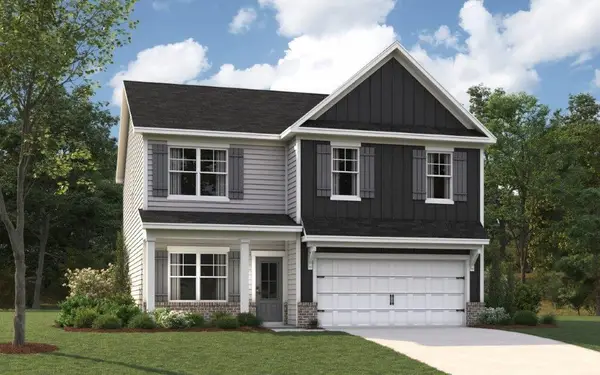 $447,155Active4 beds 3 baths1,991 sq. ft.
$447,155Active4 beds 3 baths1,991 sq. ft.10786 Upland Drive, Apison, TN 37302
MLS# 1529074Listed by: DHI INC - New
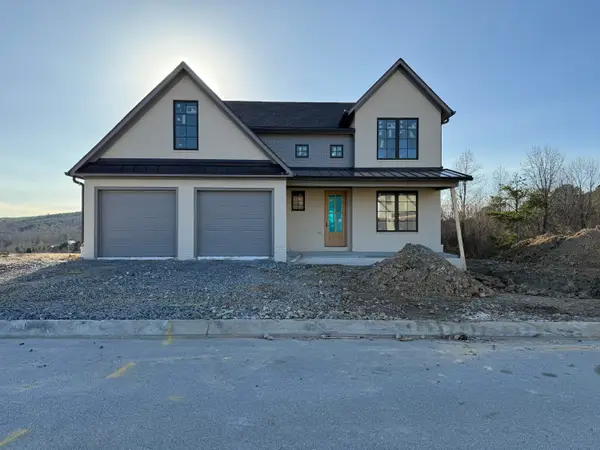 $899,900Active5 beds 4 baths3,214 sq. ft.
$899,900Active5 beds 4 baths3,214 sq. ft.1203 London Woods Way #7, Apison, TN 37302
MLS# 1528999Listed by: KELLER WILLIAMS REALTY - New
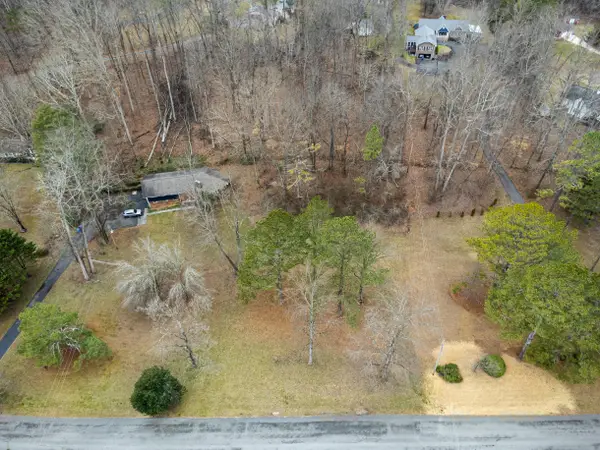 $120,000Active1.35 Acres
$120,000Active1.35 Acres5121 Silver Lane, Apison, TN 37302
MLS# 1528980Listed by: REAL BROKER - New
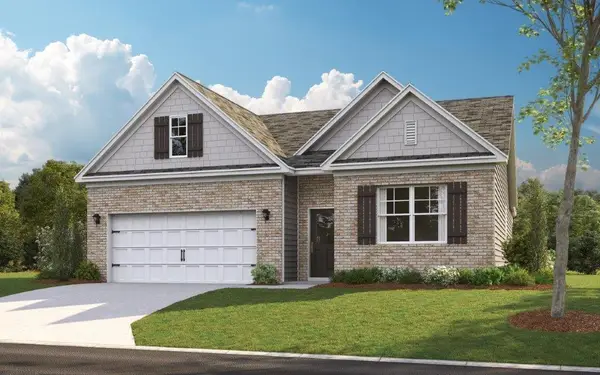 $394,940Active4 beds 2 baths1,764 sq. ft.
$394,940Active4 beds 2 baths1,764 sq. ft.3728 Hawk's Creek Drive, Apison, TN 37302
MLS# 1528948Listed by: DHI INC - New
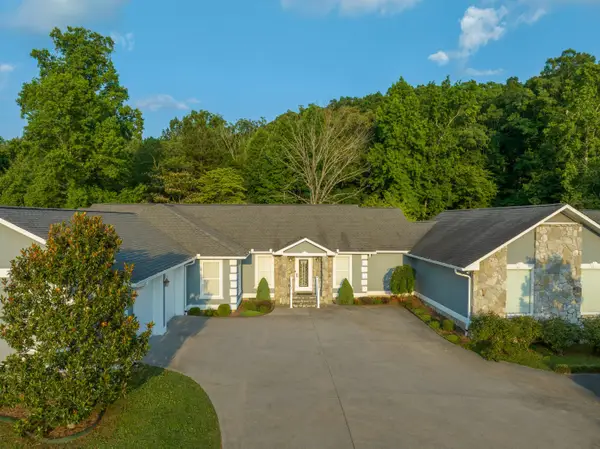 $4,850,000Active6 beds 4 baths6,500 sq. ft.
$4,850,000Active6 beds 4 baths6,500 sq. ft.10424 E Brainerd Road, Apison, TN 37302
MLS# 1528863Listed by: STEPHENS GREEN REAL ESTATE ASSOCIATES, LLC - New
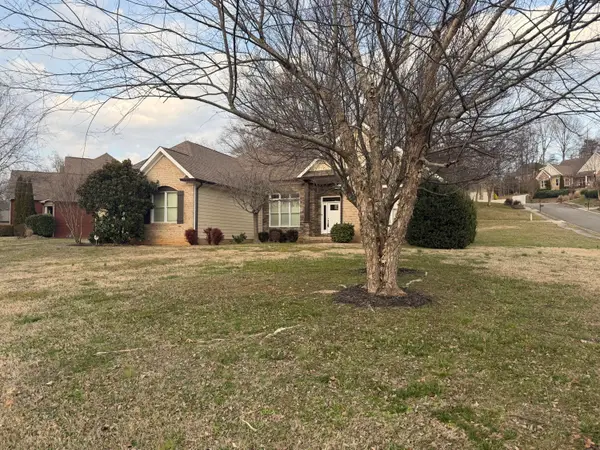 $499,900Active5 beds 4 baths3,272 sq. ft.
$499,900Active5 beds 4 baths3,272 sq. ft.9288 Crystal Brook Drive, Apison, TN 37302
MLS# 1528865Listed by: STEPHENS GREEN REAL ESTATE ASSOCIATES, LLC - New
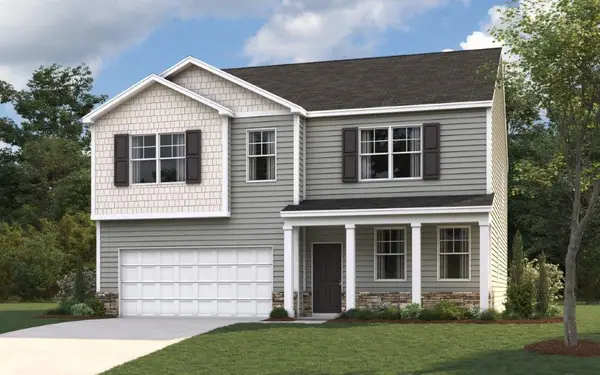 $365,995Active4 beds 3 baths2,804 sq. ft.
$365,995Active4 beds 3 baths2,804 sq. ft.10704 Prairie Lake Drive, Apison, TN 37302
MLS# 1528692Listed by: DHI INC - New
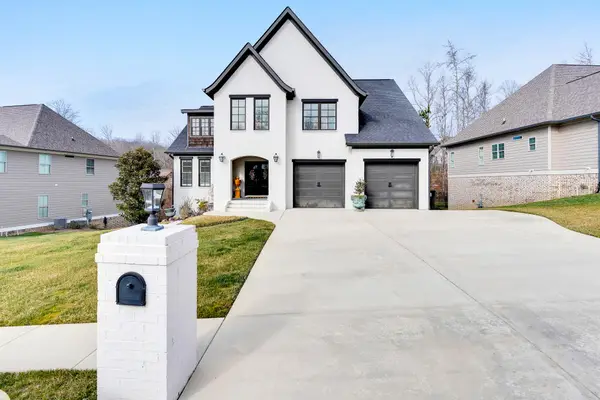 $780,000Active4 beds 4 baths3,238 sq. ft.
$780,000Active4 beds 4 baths3,238 sq. ft.9408 Peppy Branch Trail, Apison, TN 37302
MLS# 1528656Listed by: KELLER WILLIAMS REALTY 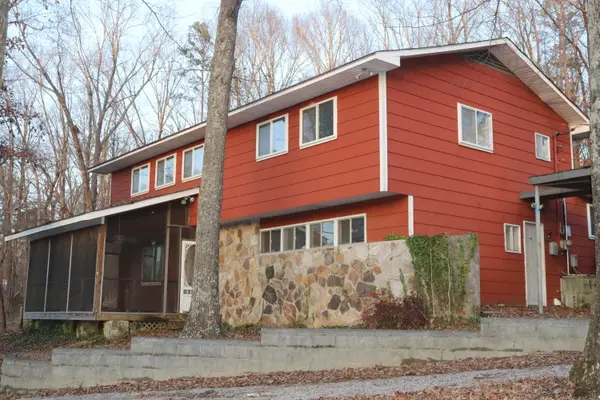 $275,000Pending4 beds 2 baths2,772 sq. ft.
$275,000Pending4 beds 2 baths2,772 sq. ft.4600 Alabama Road, Apison, TN 37302
MLS# 1528630Listed by: EXP REALTY, LLC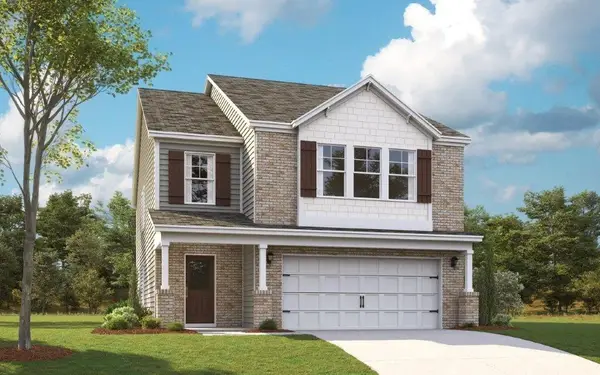 $420,260Pending5 beds 3 baths2,511 sq. ft.
$420,260Pending5 beds 3 baths2,511 sq. ft.3752 Hawks Creek Drive, Apison, TN 37302
MLS# 1528389Listed by: DHI INC

