1786 Gable Green Drive #31, Apison, TN 37302
Local realty services provided by:Better Homes and Gardens Real Estate Signature Brokers
1786 Gable Green Drive #31,Apison, TN 37302
$689,900
- 4 Beds
- 4 Baths
- 3,050 sq. ft.
- Single family
- Pending
Listed by:
- Gina Sakich(423) 595 - 8364Better Homes and Gardens Real Estate Signature Brokers
MLS#:1502446
Source:TN_CAR
Price summary
- Price:$689,900
- Price per sq. ft.:$226.2
- Monthly HOA dues:$58.33
About this home
Appliance Package: Builder to provide a matching refrigerator.
Window Treatments: Builder to provide 2'' faux white blinds on all operable windows
Incentives thru Oct 17th-Nov 30th
Builder standard selections apply,
Welcome to 1786 Gable Green Drive, located in the vibrant community of Prairie Pass. As you approach this delightful residence, its inviting exterior will immediately capture your attention, showcasing a beautiful combination of brick, stone, and Hardie board in soothing neutral tones.
Upon entering, you'll be greeted by stunning hardwood floors that seamlessly extend throughout the main level. This home features impressive 9-foot ceilings, refined crown molding, a spacious kitchen island, ample cabinet space, and modern stainless-steel appliances. The great room boasts a striking brick fireplace, framed by windows that flood the area with natural light. The open floor plan includes a master bedroom conveniently situated on the main level, along with three additional bedrooms or two bedrooms plus a bonus room upstairs.
Set on a generous corner lot, this home also includes a side-loading garage. The backyard serves as a private retreat, featuring a large covered patio that offers plenty of space for outdoor activities or entertaining family and friends. Whether you're hosting a barbecue or enjoying a peaceful evening under the stars, this area provides endless opportunities for fun and relaxation. As a resident of the Prairie Pass community, you'll enjoy access to a range of amenities, including a community pool and a clubhouse. With its prime location, you'll be just minutes away from shopping, dining, and highly rated schools, making it a perfect choice for families.
Contact an agent
Home facts
- Year built:2024
- Listing ID #:1502446
- Added:268 day(s) ago
- Updated:November 20, 2025 at 08:43 AM
Rooms and interior
- Bedrooms:4
- Total bathrooms:4
- Full bathrooms:3
- Half bathrooms:1
- Living area:3,050 sq. ft.
Heating and cooling
- Cooling:Central Air, Electric, Multi Units
- Heating:Central, Electric, Heating, Natural Gas
Structure and exterior
- Roof:Asphalt, Shingle
- Year built:2024
- Building area:3,050 sq. ft.
- Lot area:0.23 Acres
Utilities
- Water:Public
- Sewer:Public Sewer, Sewer Connected
Finances and disclosures
- Price:$689,900
- Price per sq. ft.:$226.2
- Tax amount:$307
New listings near 1786 Gable Green Drive #31
- New
 $490,000Active3 beds 3 baths2,200 sq. ft.
$490,000Active3 beds 3 baths2,200 sq. ft.3513 Haystack Lane #36, Apison, TN 37302
MLS# 1523912Listed by: RE/MAX RENAISSANCE REALTORS 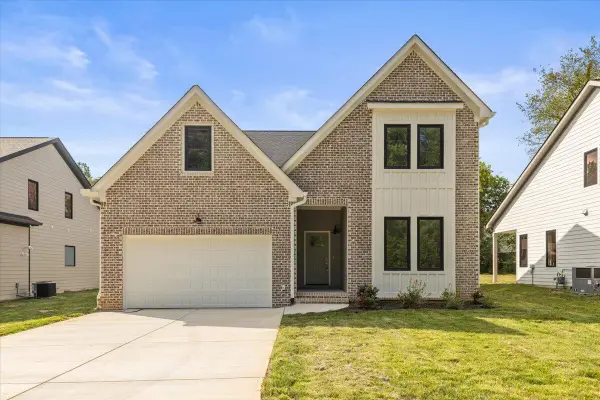 $649,999Active5 beds 4 baths3,000 sq. ft.
$649,999Active5 beds 4 baths3,000 sq. ft.10549 E E Brainerd Road, Apison, TN 37302
MLS# 1523664Listed by: PREMIER PROPERTY GROUP INC.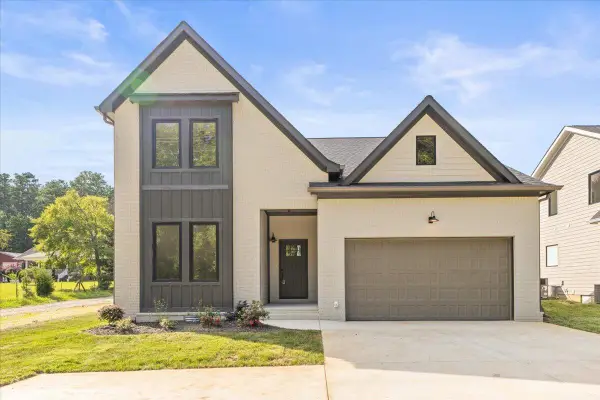 $649,999Active5 beds 4 baths3,000 sq. ft.
$649,999Active5 beds 4 baths3,000 sq. ft.10545 E Brainerd Road, Apison, TN 37302
MLS# 1523658Listed by: PREMIER PROPERTY GROUP INC.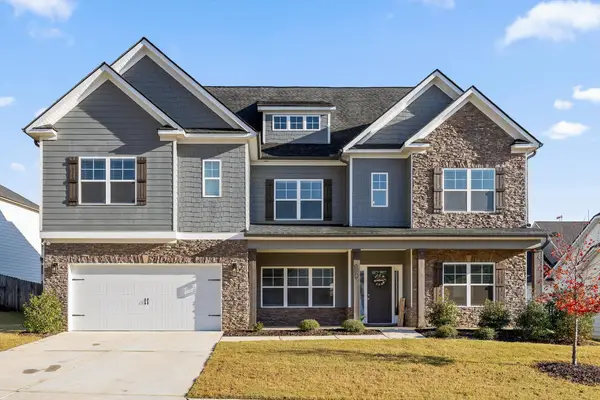 $675,000Active5 beds 5 baths4,203 sq. ft.
$675,000Active5 beds 5 baths4,203 sq. ft.3338 Grassy Fields Lane, Apison, TN 37302
MLS# 1523525Listed by: CRYE-LEIKE, REALTORS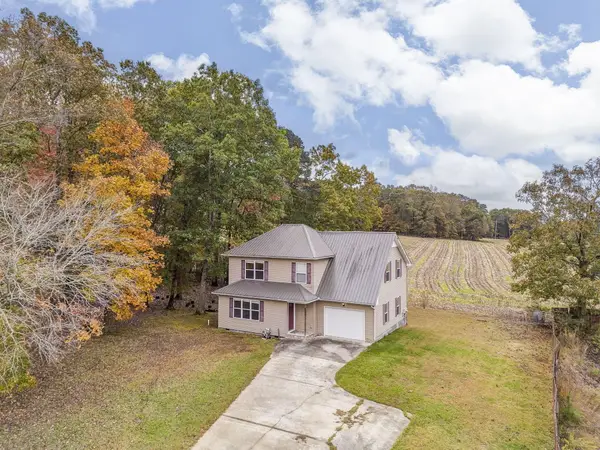 $325,000Active3 beds 3 baths1,793 sq. ft.
$325,000Active3 beds 3 baths1,793 sq. ft.4710 Wesleyan Road Sw, Cleveland, TN 37311
MLS# 1523364Listed by: SMALLTOWN HUNTING PROPERTIES & REAL ESTATE, LLC- Open Sun, 1 to 4pm
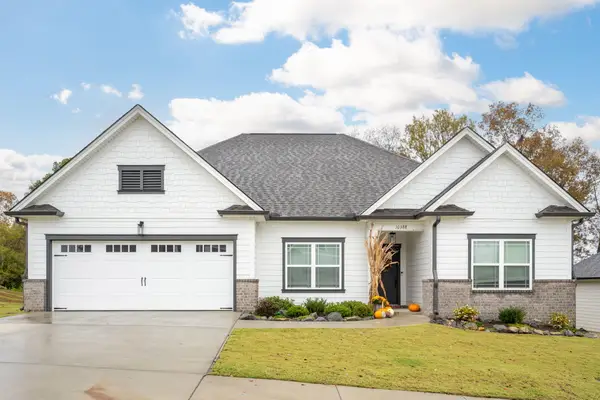 $520,000Active4 beds 3 baths2,410 sq. ft.
$520,000Active4 beds 3 baths2,410 sq. ft.10388 Magnolia Farm Drive, Apison, TN 37302
MLS# 1523238Listed by: KELLER WILLIAMS REALTY 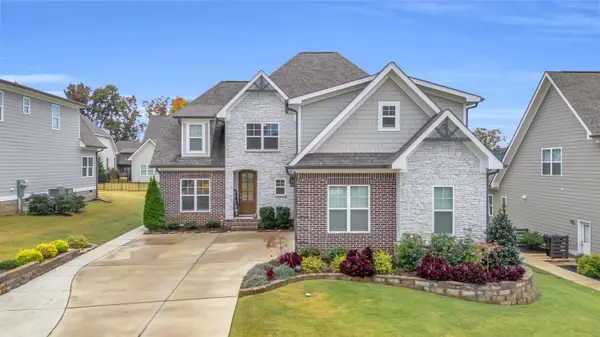 $700,000Active4 beds 4 baths2,850 sq. ft.
$700,000Active4 beds 4 baths2,850 sq. ft.10624 Brownspring Drive, Apison, TN 37302
MLS# 1523219Listed by: COLDWELL BANKER PRYOR REALTY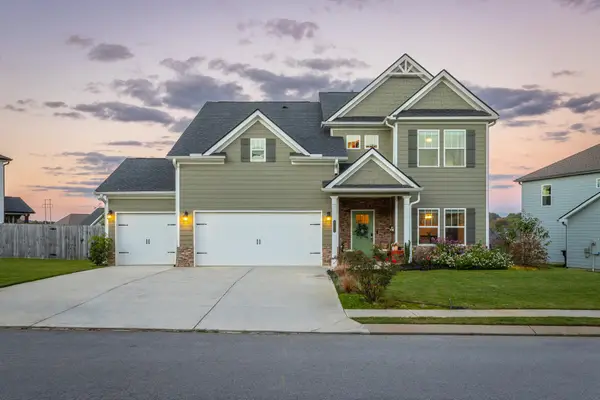 $424,900Active3 beds 3 baths2,394 sq. ft.
$424,900Active3 beds 3 baths2,394 sq. ft.3328 Prairie Range Lane, Apison, TN 37302
MLS# 3017747Listed by: GREATER DOWNTOWN REALTY DBA KELLER WILLIAMS REALTY $384,900Active3 beds 3 baths2,231 sq. ft.
$384,900Active3 beds 3 baths2,231 sq. ft.1312 Centerstone Lane, Apison, TN 37302
MLS# 1522923Listed by: SDH CHATTANOOGA LLC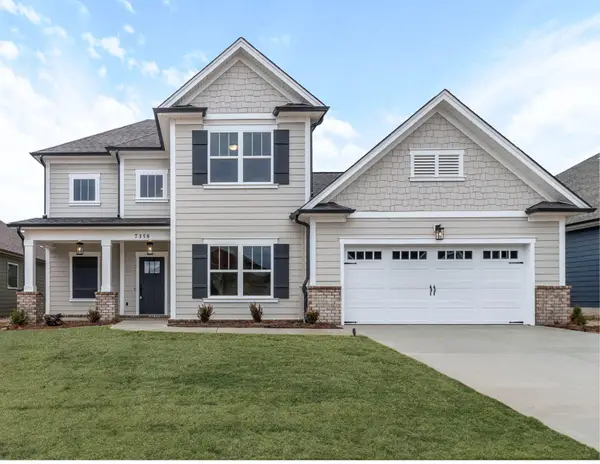 $783,187Pending3 beds 3 baths2,659 sq. ft.
$783,187Pending3 beds 3 baths2,659 sq. ft.3547 Windmill Way #198, Apison, TN 37302
MLS# 1522807Listed by: PRATT HOMES, LLC
