3187 Grassland Circle, Apison, TN 37302
Local realty services provided by:Better Homes and Gardens Real Estate Jackson Realty
3187 Grassland Circle,Apison, TN 37302
$700,000
- 4 Beds
- 4 Baths
- 3,300 sq. ft.
- Single family
- Active
Listed by: nathan torgerson
Office: keller williams realty
MLS#:1518088
Source:TN_CAR
Price summary
- Price:$700,000
- Price per sq. ft.:$212.12
- Monthly HOA dues:$41.67
About this home
LIMITED TIME OFFER— Builder is offering to pay up to 3% of the purchase price toward buyer's closing costs, title expenses, and/or interest rate buy downs, install 2'' white faux-wood blinds on all operable windows, install matching refrigerator, and more! Welcome to the Prairie Landing Community in Apison-just minutes from shopping, dining, and entertainment options of East Brainerd and Hamilton Place. With timeless curb appeal and a partial brick exterior, this G.T. Issa Premier Home greets you with a welcoming covered front porch and continues to impress as you step inside. Vaulted ceilings and an open layout create an airy, spacious feel throughout the main living areas. The great room features a striking stone gas fireplace and flows seamlessly into the chef's kitchen, which is outfitted with a gas cooktop, built-in wall oven and microwave, and an abundance of cabinetry. Between the kitchen and the elegant formal dining room, you'll find both a butler's pantry and a separate walk-in pantry, offering excellent storage and prep space. The main-level primary suite is a private retreat with coffered ceilings, a large walk-in closet, and a spa-like en suite bathroom complete with a soaking tub, tiled shower, and double vanities. For ultimate convenience, the laundry room is connected directly to the primary suite. Off the attached 2-car garage, a generous mudroom with custom cabinetry, a bench, and storage makes daily life organized and clutter-free. Upstairs, you'll find a private guest bedroom with its own en suite bath and walk-in closet, plus two additional spacious guest bedrooms that share a Jack and Jill bathroom, perfect for family or visitors. Enjoy peaceful evenings or morning coffee on the covered back porch. Come fall in love with this Apison stunner!
Contact an agent
Home facts
- Year built:2023
- Listing ID #:1518088
- Added:150 day(s) ago
- Updated:January 02, 2026 at 03:56 PM
Rooms and interior
- Bedrooms:4
- Total bathrooms:4
- Full bathrooms:3
- Half bathrooms:1
- Living area:3,300 sq. ft.
Heating and cooling
- Cooling:Central Air, Electric, Multi Units
- Heating:Central, Electric, Heating
Structure and exterior
- Roof:Shingle
- Year built:2023
- Building area:3,300 sq. ft.
- Lot area:0.15 Acres
Utilities
- Water:Public
- Sewer:Public Sewer, Sewer Connected
Finances and disclosures
- Price:$700,000
- Price per sq. ft.:$212.12
- Tax amount:$2,196
New listings near 3187 Grassland Circle
 $490,000Active3 beds 3 baths2,200 sq. ft.
$490,000Active3 beds 3 baths2,200 sq. ft.3513 Haystack Lane, Apison, TN 37302
MLS# 1523912Listed by: RE/MAX RENAISSANCE REALTORS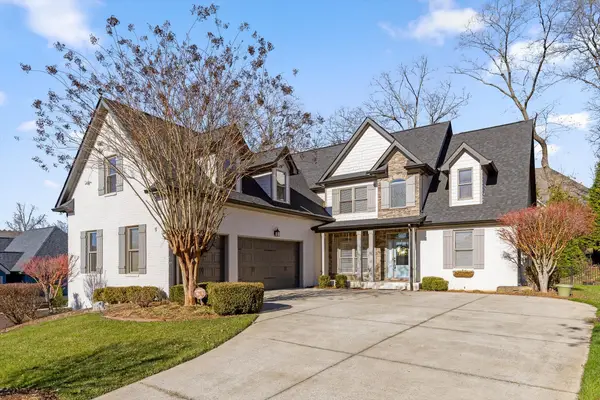 $850,000Active5 beds 5 baths4,248 sq. ft.
$850,000Active5 beds 5 baths4,248 sq. ft.9361 Crystal Brook Drive, Apison, TN 37302
MLS# 1525540Listed by: KELLER WILLIAMS REALTY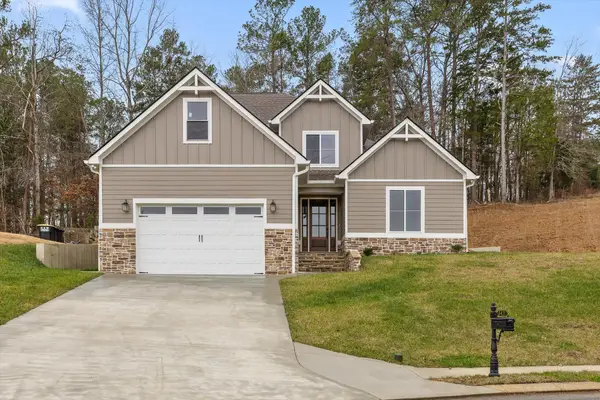 $585,000Active5 beds 4 baths2,596 sq. ft.
$585,000Active5 beds 4 baths2,596 sq. ft.3471 Hawks Creek Drive, Apison, TN 37302
MLS# 1525491Listed by: KELLER WILLIAMS REALTY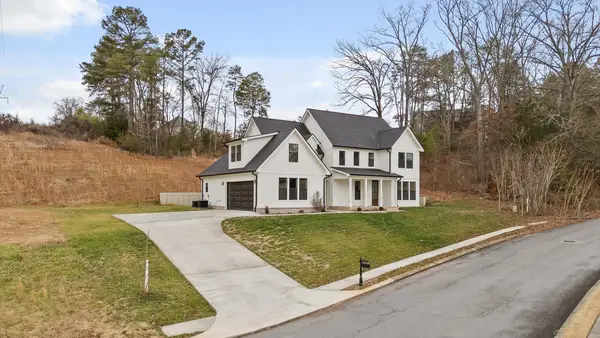 $675,000Active5 beds 4 baths3,088 sq. ft.
$675,000Active5 beds 4 baths3,088 sq. ft.3511 Hawks Creek Drive, Apison, TN 37302
MLS# 1525492Listed by: KELLER WILLIAMS REALTY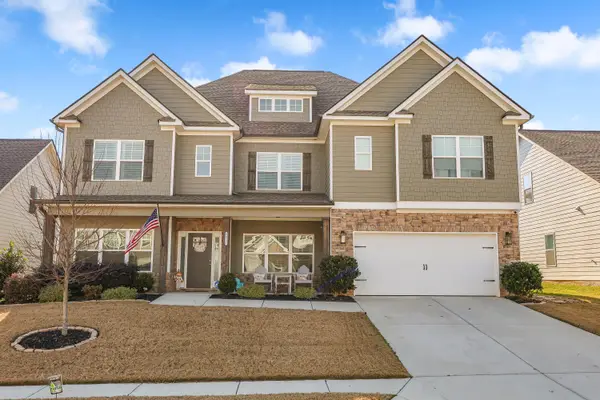 Listed by BHGRE$669,900Active5 beds 5 baths4,203 sq. ft.
Listed by BHGRE$669,900Active5 beds 5 baths4,203 sq. ft.3331 Grassy Fields Lane, Apison, TN 37302
MLS# 1525415Listed by: BETTER HOMES AND GARDENS REAL ESTATE SIGNATURE BROKERS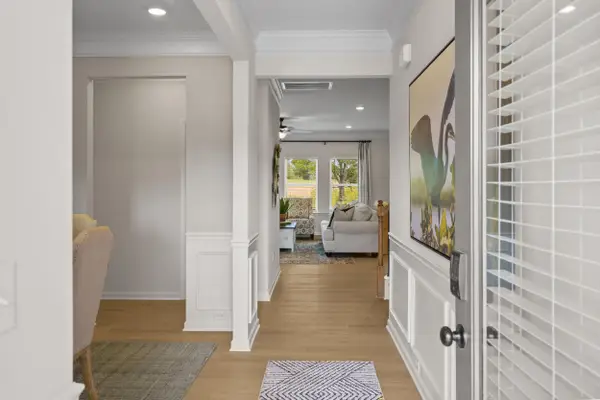 $414,900Active4 beds 3 baths2,565 sq. ft.
$414,900Active4 beds 3 baths2,565 sq. ft.1300 Centerstone Lane, Apison, TN 37302
MLS# 1525217Listed by: SDH CHATTANOOGA LLC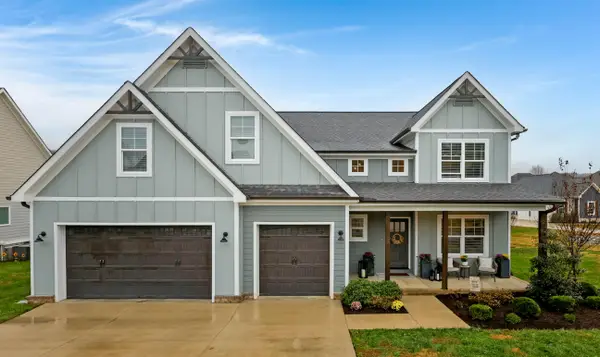 $685,000Active5 beds 3 baths2,950 sq. ft.
$685,000Active5 beds 3 baths2,950 sq. ft.3031 Weatherwood Trail, Apison, TN 37302
MLS# 1525174Listed by: ZACH TAYLOR - CHATTANOOGA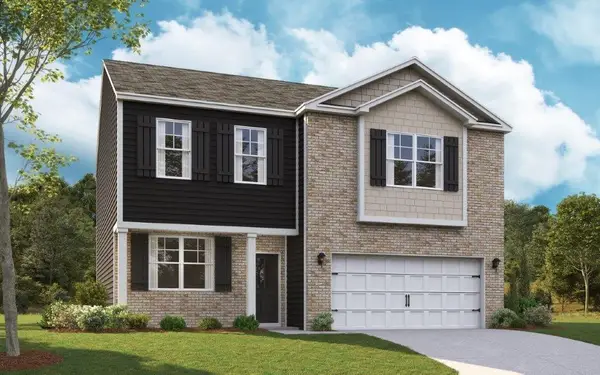 $418,125Active3 beds 3 baths2,164 sq. ft.
$418,125Active3 beds 3 baths2,164 sq. ft.3753 Hawks Creek Drive, Apison, TN 37302
MLS# 1524390Listed by: DHI INC- Open Sun, 2 to 4pm
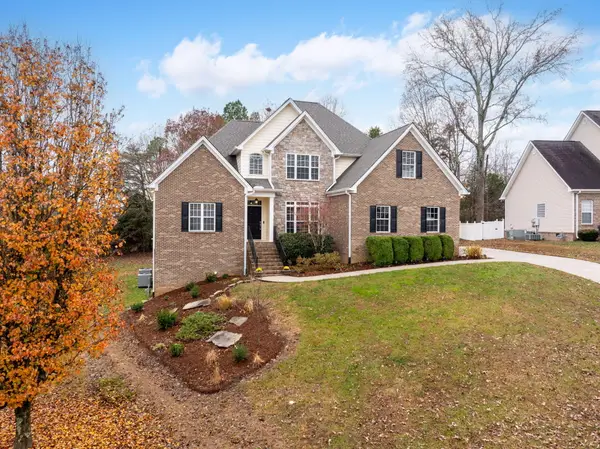 $598,000Active4 beds 4 baths3,654 sq. ft.
$598,000Active4 beds 4 baths3,654 sq. ft.3961 Bentwood Cove Drive, Apison, TN 37302
MLS# 1524489Listed by: COLDWELL BANKER PRYOR REALTY 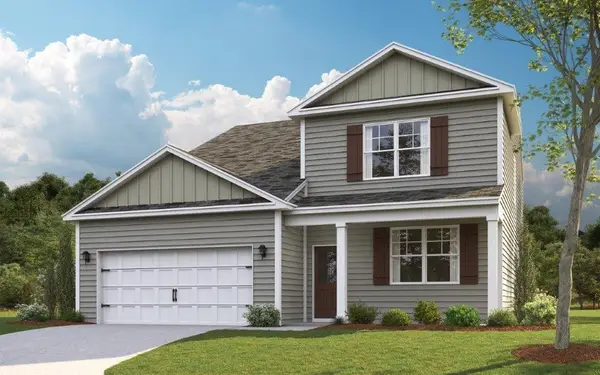 $444,970Active4 beds 3 baths2,618 sq. ft.
$444,970Active4 beds 3 baths2,618 sq. ft.3729 Hawks Creek Drive, Apison, TN 37302
MLS# 1524368Listed by: DHI INC
