3329 Prairie Range Lane, Apison, TN 37302
Local realty services provided by:Better Homes and Gardens Real Estate Ben Bray & Associates
3329 Prairie Range Lane,Apison, TN 37302
$679,900
- 5 Beds
- 5 Baths
- 4,238 sq. ft.
- Single family
- Active
Upcoming open houses
- Sun, Mar 0101:00 pm - 03:00 pm
Listed by: connie l moore
Office: greater chattanooga realty, keller williams realty
MLS#:2985552
Source:NASHVILLE
Price summary
- Price:$679,900
- Price per sq. ft.:$160.43
- Monthly HOA dues:$58.33
About this home
News Flash! Price Improvement, plus seller will contribute $10,000 towards buyer's closing costs. Discover the perfect blend of style and functionality in this exceptional Apison home, carefully crafted to meet the needs of growing families and homeowners. offering an amazing living experience. As you step inside, you'll be captivated by the stunning 2-story foyer, accompanied by a formal dining room and office. The expansive great room is a true showstopper, featuring coffered ceilings, a warm fireplace, and an abundance of natural light. The chef's kitchen is quipped with a gas cooktop, spacious island, double ovens, and granite counters. The main level also features a bright breakfast area, pantry, mudroom, powder room and a generously sized bedroom with full bath. The upper level is a serene retreat, boasting a media room, living room, and a luxurious primary suite with an en-suite bath as well as three additional bedrooms one with a full bath, the other two with a jack and jill bath. All bedrooms have walk-in closets. The exterior highlights include a sprawling back porch and a fenced yard perfect for outdoor entertaining. Upgrades include upgraded appliance package, wood flooring upstairs hall and master bedroom, pre-wired media room, tankless water heater, additional concrete grill pad, whole house surge protector, front lawn sprinklers, The exceptional property also features a whole-house surge protector and access to a community pool. Furniture is negotiable with acceptable offer excludes antique pieces. Seller will contribute up to $10,000 towards buyer's closing costs.
Contact an agent
Home facts
- Year built:2021
- Listing ID #:2985552
- Added:179 day(s) ago
- Updated:February 24, 2026 at 06:51 PM
Rooms and interior
- Bedrooms:5
- Total bathrooms:5
- Full bathrooms:4
- Half bathrooms:1
- Living area:4,238 sq. ft.
Heating and cooling
- Cooling:Central Air, Electric
- Heating:Central, Natural Gas
Structure and exterior
- Roof:Asphalt
- Year built:2021
- Building area:4,238 sq. ft.
- Lot area:0.24 Acres
Schools
- High school:East Hamilton High School
- Middle school:East Hamilton Middle School
- Elementary school:Apison Elementary School
Utilities
- Water:Public, Water Available
- Sewer:Public Sewer
Finances and disclosures
- Price:$679,900
- Price per sq. ft.:$160.43
- Tax amount:$2,973
New listings near 3329 Prairie Range Lane
- New
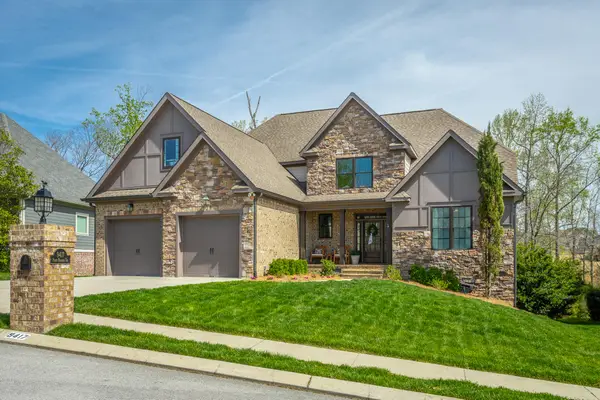 $695,000Active5 beds 3 baths3,500 sq. ft.
$695,000Active5 beds 3 baths3,500 sq. ft.9417 Peppy Branch Trail, Apison, TN 37302
MLS# 1529139Listed by: REAL ESTATE PARTNERS CHATTANOOGA LLC - New
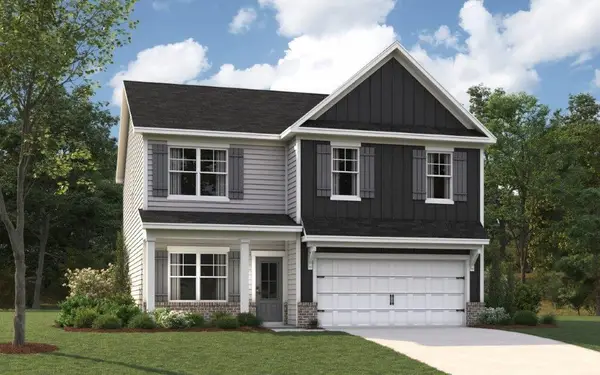 $447,155Active4 beds 3 baths1,991 sq. ft.
$447,155Active4 beds 3 baths1,991 sq. ft.10786 Upland Drive, Apison, TN 37302
MLS# 1529074Listed by: DHI INC - New
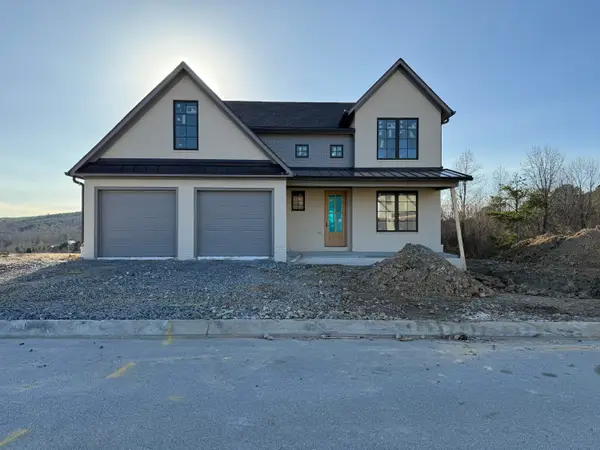 $899,900Active5 beds 4 baths3,214 sq. ft.
$899,900Active5 beds 4 baths3,214 sq. ft.1203 London Woods Way #7, Apison, TN 37302
MLS# 1528999Listed by: KELLER WILLIAMS REALTY - New
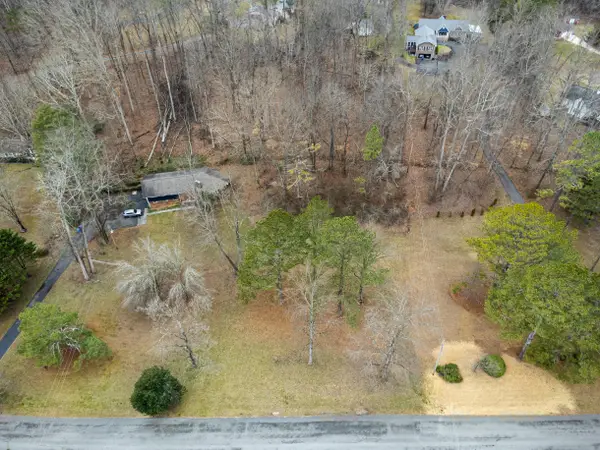 $120,000Active1.35 Acres
$120,000Active1.35 Acres5121 Silver Lane, Apison, TN 37302
MLS# 1528980Listed by: REAL BROKER - New
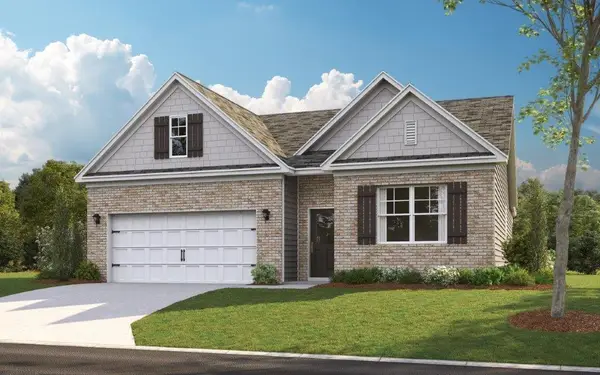 $394,940Active4 beds 2 baths1,764 sq. ft.
$394,940Active4 beds 2 baths1,764 sq. ft.3728 Hawk's Creek Drive, Apison, TN 37302
MLS# 1528948Listed by: DHI INC - New
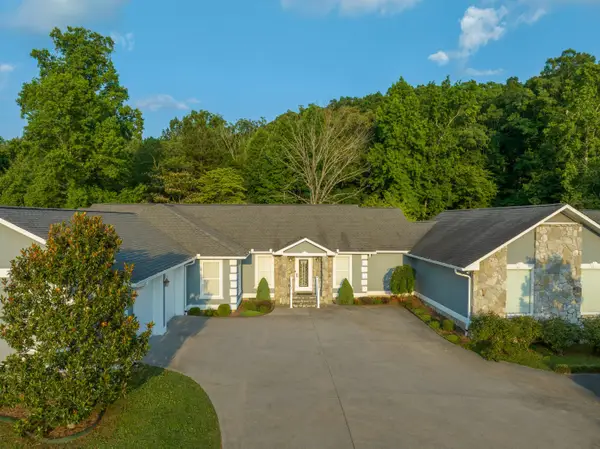 $4,850,000Active6 beds 4 baths6,500 sq. ft.
$4,850,000Active6 beds 4 baths6,500 sq. ft.10424 E Brainerd Road, Apison, TN 37302
MLS# 1528863Listed by: STEPHENS GREEN REAL ESTATE ASSOCIATES, LLC - New
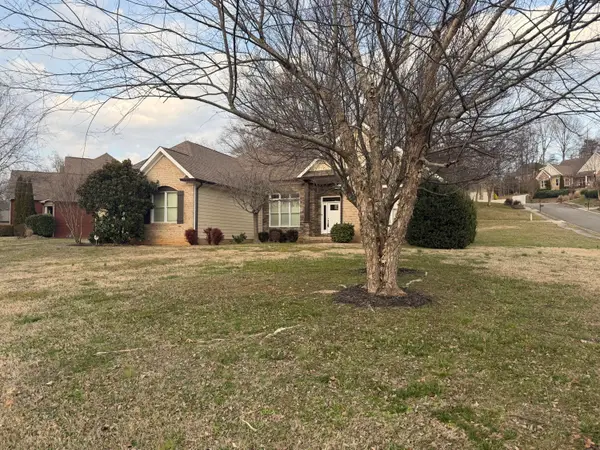 $499,900Active5 beds 4 baths3,272 sq. ft.
$499,900Active5 beds 4 baths3,272 sq. ft.9288 Crystal Brook Drive, Apison, TN 37302
MLS# 1528865Listed by: STEPHENS GREEN REAL ESTATE ASSOCIATES, LLC - New
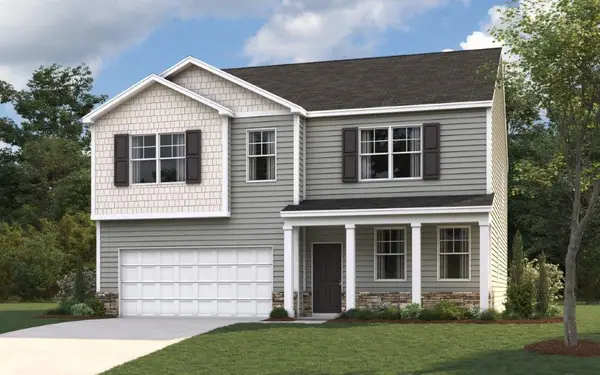 $365,995Active4 beds 3 baths2,804 sq. ft.
$365,995Active4 beds 3 baths2,804 sq. ft.10704 Prairie Lake Drive, Apison, TN 37302
MLS# 1528692Listed by: DHI INC - New
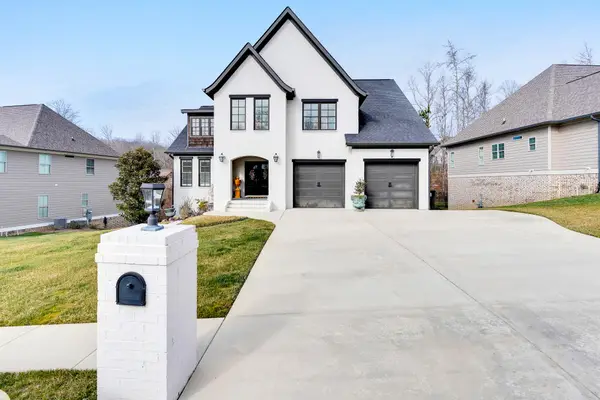 $780,000Active4 beds 4 baths3,238 sq. ft.
$780,000Active4 beds 4 baths3,238 sq. ft.9408 Peppy Branch Trail, Apison, TN 37302
MLS# 1528656Listed by: KELLER WILLIAMS REALTY 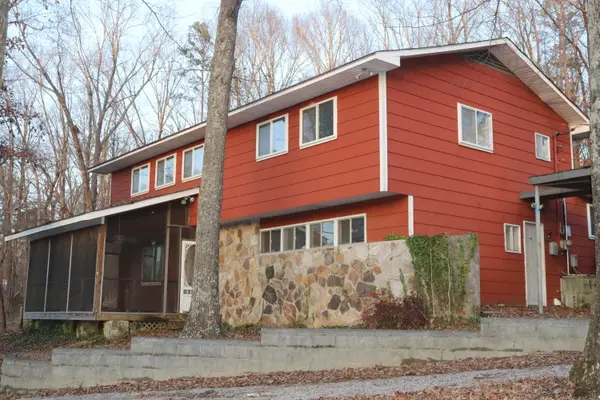 $275,000Pending4 beds 2 baths2,772 sq. ft.
$275,000Pending4 beds 2 baths2,772 sq. ft.4600 Alabama Road, Apison, TN 37302
MLS# 1528630Listed by: EXP REALTY, LLC

