3471 Hawks Creek Drive, Apison, TN 37302
Local realty services provided by:Better Homes and Gardens Real Estate Jackson Realty
3471 Hawks Creek Drive,Apison, TN 37302
$638,900
- 5 Beds
- 4 Baths
- 2,596 sq. ft.
- Single family
- Active
Listed by: daniel hunter
Office: re/max properties
MLS#:1504193
Source:TN_CAR
Price summary
- Price:$638,900
- Price per sq. ft.:$246.11
- Monthly HOA dues:$54.17
About this home
PRICE REDUCTION, MOTIVATED SELLER WILLING TO PAY $10,000 TOWARDS CLOSING COST. Working with a preferred lender Rusty Wienk 423-355-3162 with Firstbank. 1% lender credit on loan amount up to $5,000. LOOK IN DOCUMENTS FOR PREFERRED LENDERS INFORMATIONThis craftsman style is a popular architectural style in rural Apison, TN. Just minutes from Hamilton Place, Ooltewah and Georgia. This design includes metal roofing, multiple sidings, clean trim lines and a warm front porch all define the style. The main floor is anchored by a modern kitchen with a large island that opens onto the grand room and dining space. The master suite, located on the first floor, is vaulted and filled with natural light. The master bath has a free standing tub and large shower for relaxing and regenerating. The guest suite, located on the first floor, has a private bath and can be used as an in-law suit, a home office or study. The second floor has two bedrooms with large closet separated by a Jack and Jill bathroom. Also an additional bonus room and bath finish out the second floor A loft space is great for an office space or TV space for the family. Buyer to verify all information.
Contact an agent
Home facts
- Year built:2025
- Listing ID #:1504193
- Added:348 day(s) ago
- Updated:November 20, 2025 at 03:45 PM
Rooms and interior
- Bedrooms:5
- Total bathrooms:4
- Full bathrooms:4
- Living area:2,596 sq. ft.
Heating and cooling
- Cooling:Central Air, Electric
- Heating:Central, Electric, Heating
Structure and exterior
- Roof:Shingle
- Year built:2025
- Building area:2,596 sq. ft.
- Lot area:0.5 Acres
Utilities
- Water:Public, Water Connected
- Sewer:Public Sewer, Sewer Connected
Finances and disclosures
- Price:$638,900
- Price per sq. ft.:$246.11
- Tax amount:$335
New listings near 3471 Hawks Creek Drive
- New
 $490,000Active3 beds 3 baths2,200 sq. ft.
$490,000Active3 beds 3 baths2,200 sq. ft.3513 Haystack Lane #36, Apison, TN 37302
MLS# 1523912Listed by: RE/MAX RENAISSANCE REALTORS 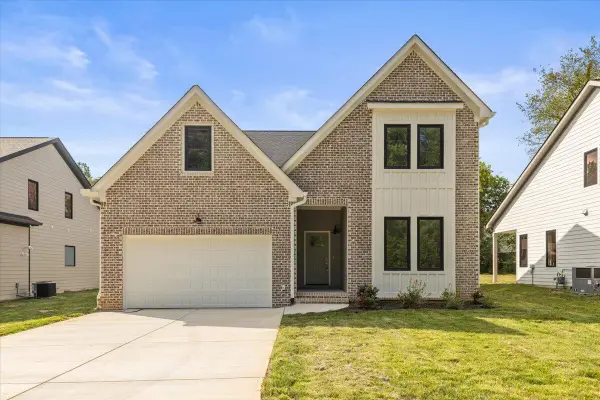 $649,999Active5 beds 4 baths3,000 sq. ft.
$649,999Active5 beds 4 baths3,000 sq. ft.10549 E E Brainerd Road, Apison, TN 37302
MLS# 1523664Listed by: PREMIER PROPERTY GROUP INC.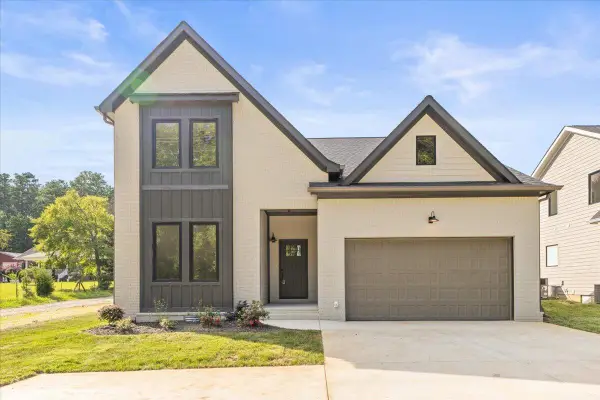 $649,999Active5 beds 4 baths3,000 sq. ft.
$649,999Active5 beds 4 baths3,000 sq. ft.10545 E Brainerd Road, Apison, TN 37302
MLS# 1523658Listed by: PREMIER PROPERTY GROUP INC.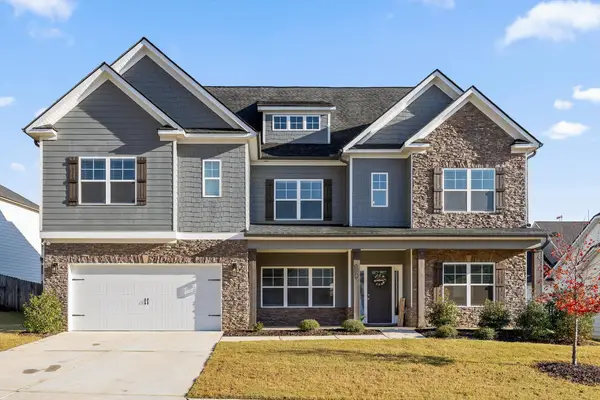 $675,000Active5 beds 5 baths4,203 sq. ft.
$675,000Active5 beds 5 baths4,203 sq. ft.3338 Grassy Fields Lane, Apison, TN 37302
MLS# 1523525Listed by: CRYE-LEIKE, REALTORS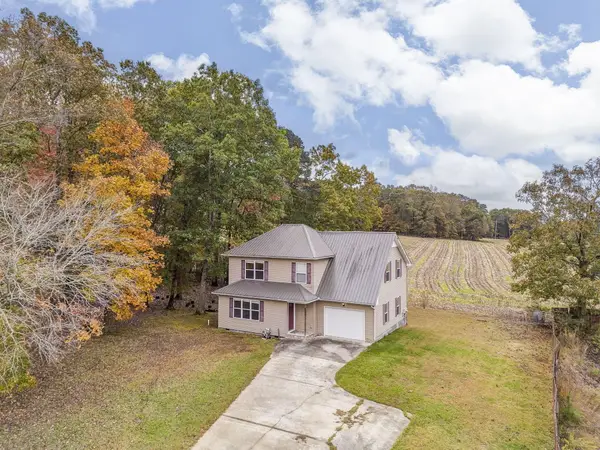 $325,000Active3 beds 3 baths1,793 sq. ft.
$325,000Active3 beds 3 baths1,793 sq. ft.4710 Wesleyan Road Sw, Cleveland, TN 37311
MLS# 1523364Listed by: SMALLTOWN HUNTING PROPERTIES & REAL ESTATE, LLC- Open Sun, 1 to 4pm
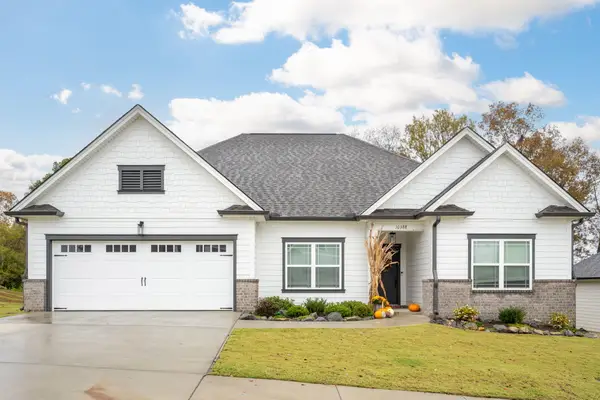 $520,000Active4 beds 3 baths2,410 sq. ft.
$520,000Active4 beds 3 baths2,410 sq. ft.10388 Magnolia Farm Drive, Apison, TN 37302
MLS# 1523238Listed by: KELLER WILLIAMS REALTY 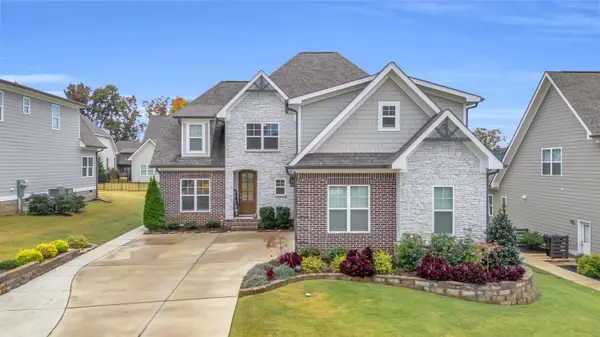 $700,000Active4 beds 4 baths2,850 sq. ft.
$700,000Active4 beds 4 baths2,850 sq. ft.10624 Brownspring Drive, Apison, TN 37302
MLS# 1523219Listed by: COLDWELL BANKER PRYOR REALTY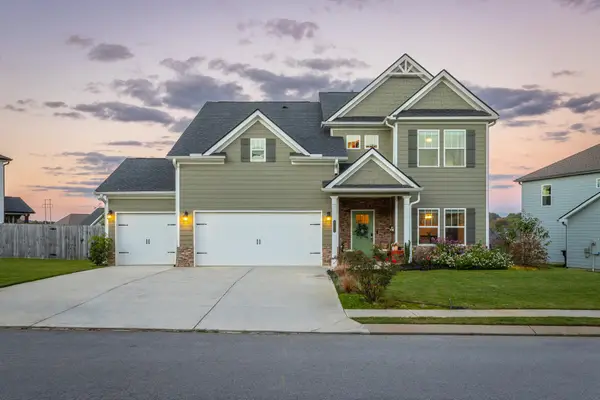 $424,900Active3 beds 3 baths2,394 sq. ft.
$424,900Active3 beds 3 baths2,394 sq. ft.3328 Prairie Range Lane, Apison, TN 37302
MLS# 3017747Listed by: GREATER DOWNTOWN REALTY DBA KELLER WILLIAMS REALTY $384,900Active3 beds 3 baths2,231 sq. ft.
$384,900Active3 beds 3 baths2,231 sq. ft.1312 Centerstone Lane, Apison, TN 37302
MLS# 1522923Listed by: SDH CHATTANOOGA LLC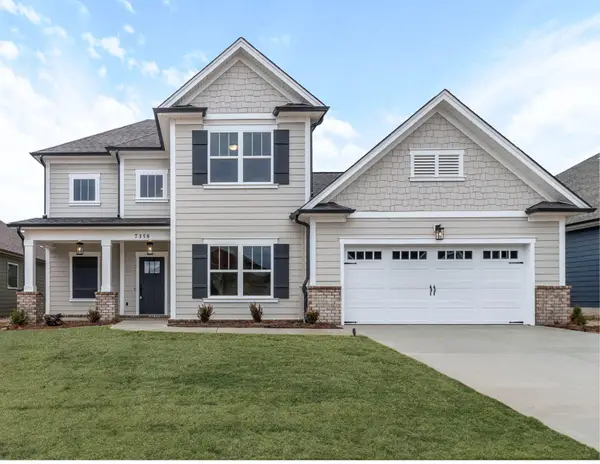 $783,187Pending3 beds 3 baths2,659 sq. ft.
$783,187Pending3 beds 3 baths2,659 sq. ft.3547 Windmill Way #198, Apison, TN 37302
MLS# 1522807Listed by: PRATT HOMES, LLC
