3528 Morning Dew Cove, Apison, TN 37302
Local realty services provided by:Better Homes and Gardens Real Estate Jackson Realty
3528 Morning Dew Cove,Apison, TN 37302
$499,000
- 4 Beds
- 2 Baths
- 2,817 sq. ft.
- Single family
- Active
Upcoming open houses
- Sun, Nov 2302:00 pm - 04:00 pm
Listed by: daniel mckee
Office: keller williams realty
MLS#:1514940
Source:TN_CAR
Price summary
- Price:$499,000
- Price per sq. ft.:$177.14
- Monthly HOA dues:$58.33
About this home
Welcome home to 3528 Morning Dew Cove! This stunning four bedroom home in the established community of Prairie Pass in Apison, TN, is just waiting for you to call it your own. Built by McCoy homes in 2013, this custom built home exudes the kind of southern charm Tennesseans dream of. With its long Louisiana style sitting porch that spans the length of the home, summer days and autumn nights can be spent with family and friends as a gentle breeze blows through. You will notice two distinct sitting areas and a wide set of front steps that leads leisurely to the porch and 9' front door.
Inside the front door, you'll find the open concept living area that incorporates the living and dining areas and the kitchen. Each space is delineated by wide casings with detailed molding. Hardwoods run through the entirety of the first floor grounded by 6'' baseboards. A gas fireplace anchors the main living area which also features a chunky mantel that mimics that molding in the first level casings. All wooden plantation shutters enhance the large windows and play with the ample amounts of natural light that stream in to make the space feel bright and airy. A small open alcove is located just off the living area and is perfect for hobby storage, a children's corner, or even a future half bath. The kitchen is located at the end of the open living space. It features granite counter tops, an embellished tile back splash, under cabinet lighting, custom wooden cabinetry, a Viking 5 burner gas stove and range, abundant cabinet storage and a counter top bar that's perfect for breakfast and other casual gatherings. The primary suite is located at the end of the home. A large and spacious primary bedroom is accentuated by the tray ceiling and large windows located at the back of the home. The primary bath and closet continue the spacious story. A garden tub and oversized primary shower are showstoppers even in such a large space and the walk in closet stretches the length of the bathroom and has more than enough space as well. A full bath and two bedrooms are just off the main living area. Both downstairs bedrooms feature large closets and the full bath highlights include a cast iron bath tub, vessel sink, more granite countertops, and more wainscoting! All plumbing fixtures in the home are luxury chrome fixtures from Delta - a simple upgrade that elevates the feel of each space.
The laundry is also on the main level. A large granite folding counter sits atop of the washer and dryer hookups. More open shelving storage, a hanging rack, and the mud/shoe bench make this laundry open, inviting and functional. The laundry leads to the two car garage. Upstairs, a 400 square foot flex space serves a variety of purposes. Completed in 2024, this space has brand new carpet and a brand new separate HVAC system, and features more storage, more living area, and a floating desk area. This spot is a perfect play room, office space, a movie/media area, or another bedroom! You'll notice the same story plays out in the molding and finishes as what you would find on the main level.
Outside of the home and just off the kitchen, more outdoor living awaits. A fully screened back porch sits at the back of the home. With a concrete floor, planked ceiling, and open shelving, this is a perfect area for sitting in privacy while sipping your morning coffee. The screened in porch is flanked by gorgeous flowering hydrangeas and leads directly onto the expansive paver patio. An integrated gas grill, gas fireplace, climbing rose bed, a perimeter anchored by elevated masonry, and small pathway leading to the front yard secured by an idyllic "secret garden" gate, are all highlights amid a space this space is sure to provide resort style living from the comfort of your own home. Down from the paver patio is a lovely yard that has been fully fenced and contains plenty of space for a play. The 8' fence also provides an incredible amount of privacy. Additionally, the home backs up to acres of a farm.
This home is brimming with custom details. Moldings and large outdoor spaces, conveniently located to East Brainerd road, and yet exuding privacy and seclusion in all the right spots, ample room to play and live and a layout that is open and accessible.
This home also features a brand new crawlspace encapsulation by Lookout Pest Control.
Contact an agent
Home facts
- Year built:2013
- Listing ID #:1514940
- Added:147 day(s) ago
- Updated:November 20, 2025 at 03:45 PM
Rooms and interior
- Bedrooms:4
- Total bathrooms:2
- Full bathrooms:2
- Living area:2,817 sq. ft.
Heating and cooling
- Cooling:Central Air
- Heating:Central, Heating
Structure and exterior
- Roof:Asphalt, Shingle
- Year built:2013
- Building area:2,817 sq. ft.
- Lot area:0.2 Acres
Utilities
- Water:Public, Water Connected
- Sewer:Public Sewer, Sewer Connected
Finances and disclosures
- Price:$499,000
- Price per sq. ft.:$177.14
- Tax amount:$1,913
New listings near 3528 Morning Dew Cove
- New
 $490,000Active3 beds 3 baths2,200 sq. ft.
$490,000Active3 beds 3 baths2,200 sq. ft.3513 Haystack Lane #36, Apison, TN 37302
MLS# 1523912Listed by: RE/MAX RENAISSANCE REALTORS 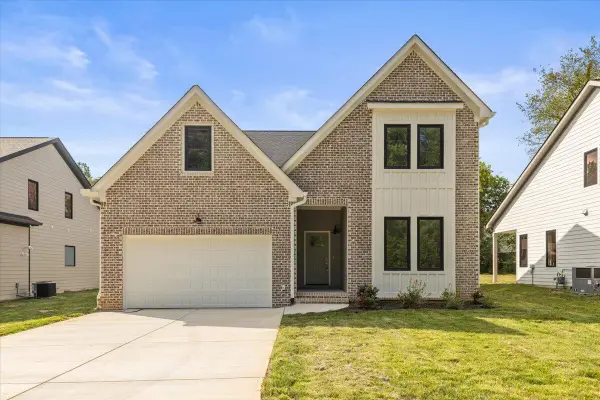 $649,999Active5 beds 4 baths3,000 sq. ft.
$649,999Active5 beds 4 baths3,000 sq. ft.10549 E E Brainerd Road, Apison, TN 37302
MLS# 1523664Listed by: PREMIER PROPERTY GROUP INC.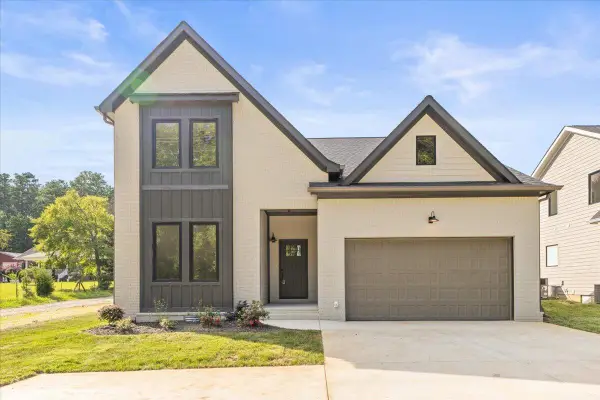 $649,999Active5 beds 4 baths3,000 sq. ft.
$649,999Active5 beds 4 baths3,000 sq. ft.10545 E Brainerd Road, Apison, TN 37302
MLS# 1523658Listed by: PREMIER PROPERTY GROUP INC.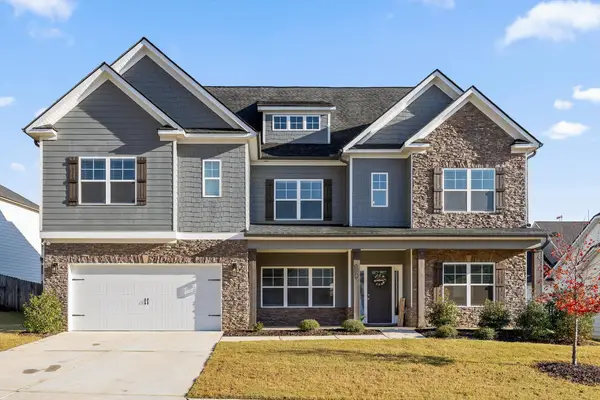 $675,000Active5 beds 5 baths4,203 sq. ft.
$675,000Active5 beds 5 baths4,203 sq. ft.3338 Grassy Fields Lane, Apison, TN 37302
MLS# 1523525Listed by: CRYE-LEIKE, REALTORS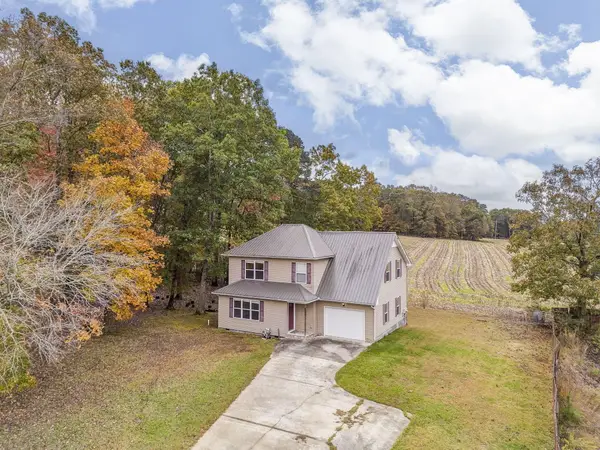 $325,000Active3 beds 3 baths1,793 sq. ft.
$325,000Active3 beds 3 baths1,793 sq. ft.4710 Wesleyan Road Sw, Cleveland, TN 37311
MLS# 1523364Listed by: SMALLTOWN HUNTING PROPERTIES & REAL ESTATE, LLC- Open Sun, 1 to 4pm
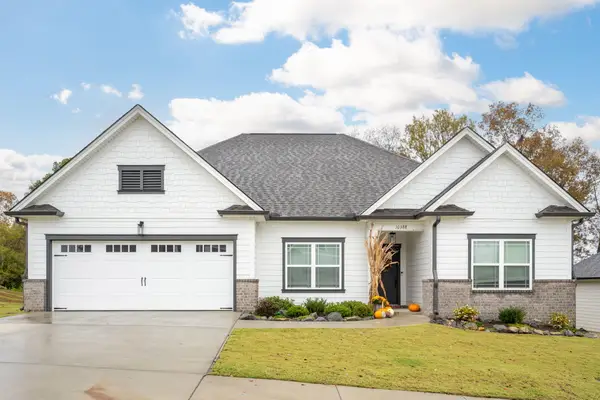 $520,000Active4 beds 3 baths2,410 sq. ft.
$520,000Active4 beds 3 baths2,410 sq. ft.10388 Magnolia Farm Drive, Apison, TN 37302
MLS# 1523238Listed by: KELLER WILLIAMS REALTY 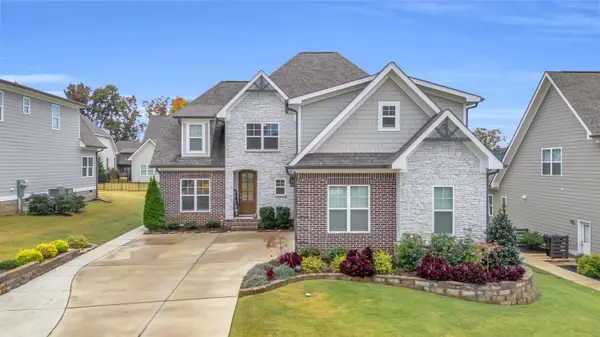 $700,000Active4 beds 4 baths2,850 sq. ft.
$700,000Active4 beds 4 baths2,850 sq. ft.10624 Brownspring Drive, Apison, TN 37302
MLS# 1523219Listed by: COLDWELL BANKER PRYOR REALTY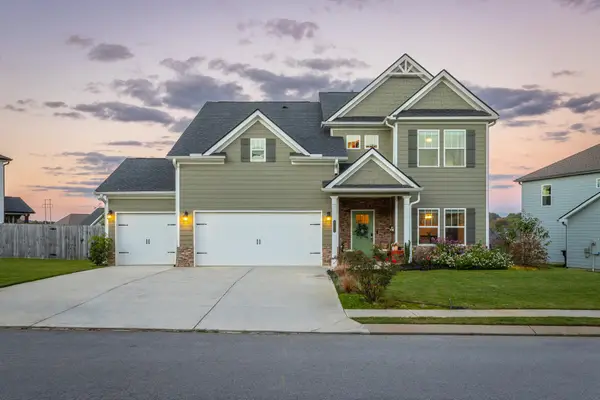 $424,900Active3 beds 3 baths2,394 sq. ft.
$424,900Active3 beds 3 baths2,394 sq. ft.3328 Prairie Range Lane, Apison, TN 37302
MLS# 3017747Listed by: GREATER DOWNTOWN REALTY DBA KELLER WILLIAMS REALTY $384,900Active3 beds 3 baths2,231 sq. ft.
$384,900Active3 beds 3 baths2,231 sq. ft.1312 Centerstone Lane, Apison, TN 37302
MLS# 1522923Listed by: SDH CHATTANOOGA LLC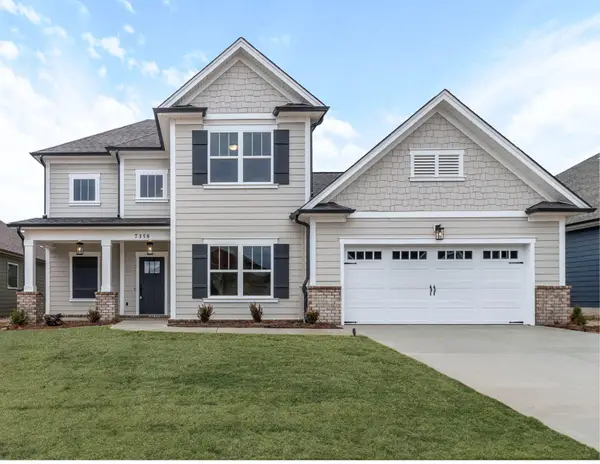 $783,187Pending3 beds 3 baths2,659 sq. ft.
$783,187Pending3 beds 3 baths2,659 sq. ft.3547 Windmill Way #198, Apison, TN 37302
MLS# 1522807Listed by: PRATT HOMES, LLC
