3753 Hawks Creek Drive, Apison, TN 37302
Local realty services provided by:Better Homes and Gardens Real Estate Signature Brokers
3753 Hawks Creek Drive,Apison, TN 37302
$418,125
- 3 Beds
- 3 Baths
- 2,164 sq. ft.
- Single family
- Active
Listed by: haley volhein
Office: dhi inc
MLS#:1524390
Source:TN_CAR
Price summary
- Price:$418,125
- Price per sq. ft.:$193.22
- Monthly HOA dues:$54.17
About this home
Welcome to the Penwell floorplan. This three-story daylight, walkout, basement plan is a homeowner favorite. The added basement now adds an additional space for those who need it! On the main level, this open concept three-story home features a design that is sure to fit all stages of life. The foyer opens into an eat-in kitchen and living area. The kitchen offers a large pantry, plenty of cabinet space, and an island with countertop seating. The first floor also includes a powder room for convenience, and a flex room that could serve as an office or formal dining room. Upstairs is a loft that can accommodate work and play. The primary bedroom features a spacious walk-in closet and private bathroom. Two additional secondary bedrooms share a full bathroom. The laundry room is located on the second floor. The basement area is perfect for anyone looking for additional space. Downstairs you'll find an expansive recreation room, a full bathroom, and a fully finished space for crafting, hobbies, and office, extra storage or even a home theater! Schedule a tour today!
Contact an agent
Home facts
- Year built:2025
- Listing ID #:1524390
- Added:44 day(s) ago
- Updated:January 09, 2026 at 03:45 PM
Rooms and interior
- Bedrooms:3
- Total bathrooms:3
- Full bathrooms:2
- Half bathrooms:1
- Living area:2,164 sq. ft.
Heating and cooling
- Cooling:Central Air
Structure and exterior
- Year built:2025
- Building area:2,164 sq. ft.
- Lot area:0.19 Acres
Utilities
- Water:Public, Water Connected
- Sewer:Public Sewer
Finances and disclosures
- Price:$418,125
- Price per sq. ft.:$193.22
- Tax amount:$1,957
New listings near 3753 Hawks Creek Drive
- New
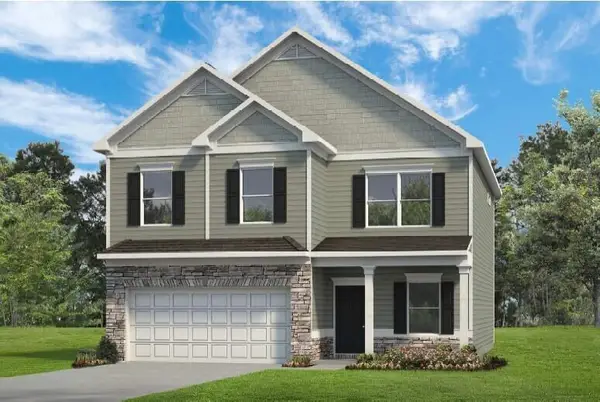 $406,900Active4 beds 3 baths2,565 sq. ft.
$406,900Active4 beds 3 baths2,565 sq. ft.1386 Centerstone Lane, Apison, TN 37302
MLS# 1526293Listed by: SDH CHATTANOOGA LLC - New
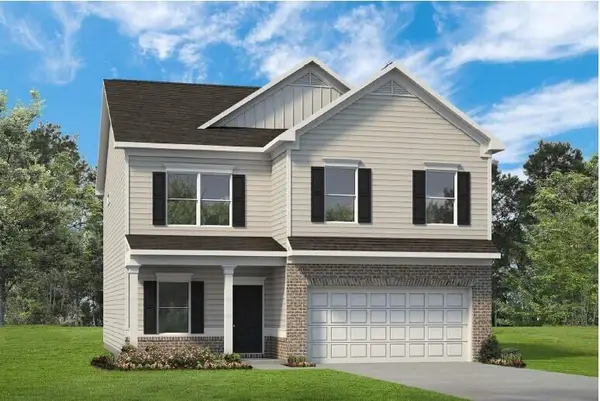 $404,900Active4 beds 3 baths2,565 sq. ft.
$404,900Active4 beds 3 baths2,565 sq. ft.1334 Centerstone Lane, Apison, TN 37302
MLS# 1526261Listed by: SDH CHATTANOOGA LLC - New
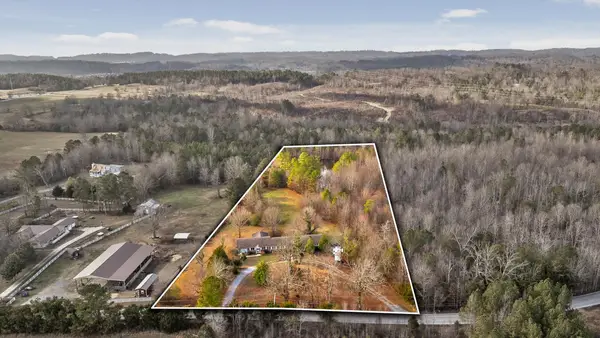 $449,000Active4 beds 3 baths2,842 sq. ft.
$449,000Active4 beds 3 baths2,842 sq. ft.4421 Clonts Road, Apison, TN 37302
MLS# 1526252Listed by: 35 SOUTH REAL ESTATE & DESIGN, LLC - New
 $719,900Active4 beds 4 baths2,860 sq. ft.
$719,900Active4 beds 4 baths2,860 sq. ft.3582 Windmill Way #202, Apison, TN 37302
MLS# 1526247Listed by: PRATT HOMES, LLC - Open Sun, 2 to 4pmNew
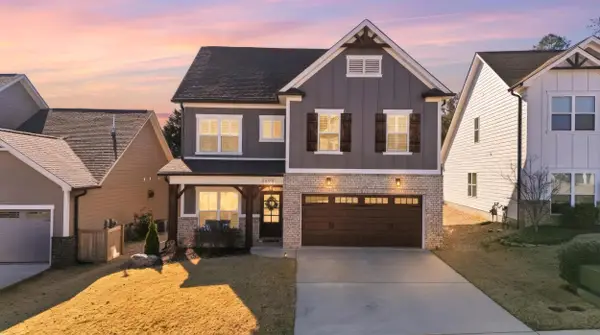 $495,000Active4 beds 3 baths2,481 sq. ft.
$495,000Active4 beds 3 baths2,481 sq. ft.3590 Weathervane Loop, Apison, TN 37302
MLS# 1526084Listed by: REAL BROKER - New
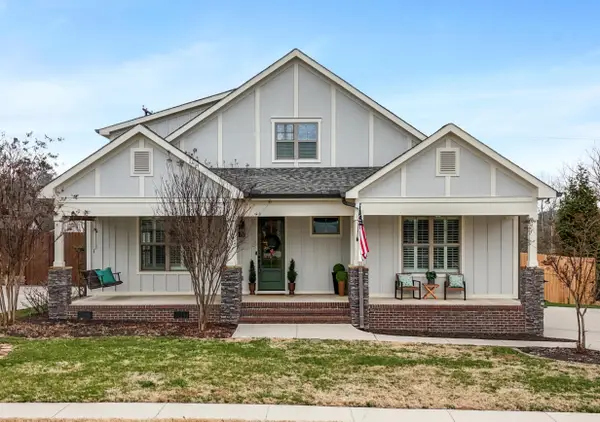 $499,900Active4 beds 2 baths2,817 sq. ft.
$499,900Active4 beds 2 baths2,817 sq. ft.3528 Morning Dew Cove, Apison, TN 37302
MLS# 1525975Listed by: KELLER WILLIAMS REALTY 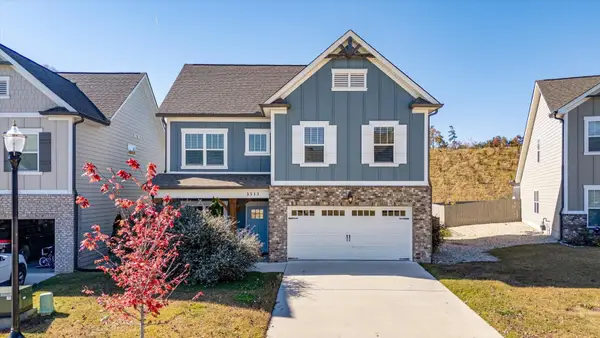 $485,000Active3 beds 3 baths2,200 sq. ft.
$485,000Active3 beds 3 baths2,200 sq. ft.3513 Haystack Lane, Apison, TN 37302
MLS# 3060461Listed by: RE/MAX RENAISSANCE- Open Sun, 2 to 4pm
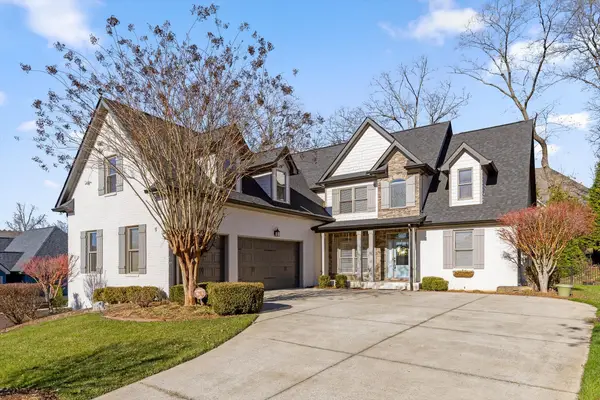 $845,000Active5 beds 5 baths4,248 sq. ft.
$845,000Active5 beds 5 baths4,248 sq. ft.9361 Crystal Brook Drive, Apison, TN 37302
MLS# 1525540Listed by: KELLER WILLIAMS REALTY 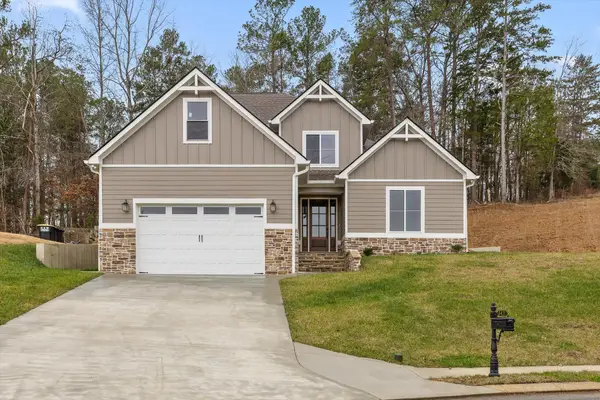 $585,000Active5 beds 4 baths2,596 sq. ft.
$585,000Active5 beds 4 baths2,596 sq. ft.3471 Hawks Creek Drive, Apison, TN 37302
MLS# 1525491Listed by: KELLER WILLIAMS REALTY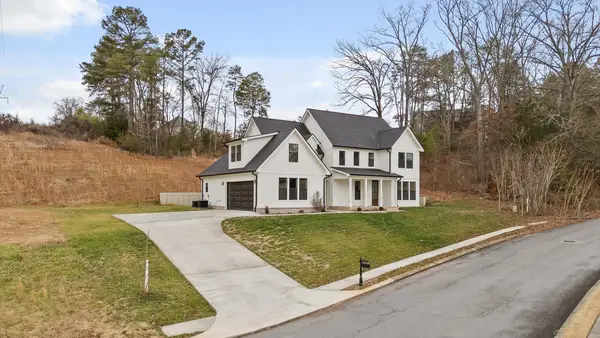 $675,000Active5 beds 4 baths3,088 sq. ft.
$675,000Active5 beds 4 baths3,088 sq. ft.3511 Hawks Creek Drive, Apison, TN 37302
MLS# 1525492Listed by: KELLER WILLIAMS REALTY
