3860 Sweet Bay Lane, Apison, TN 37302
Local realty services provided by:Better Homes and Gardens Real Estate Jackson Realty
3860 Sweet Bay Lane,Apison, TN 37302
$625,000
- 4 Beds
- 4 Baths
- 3,370 sq. ft.
- Single family
- Active
Listed by: johnny smith
Office: keller williams realty
MLS#:1521275
Source:TN_CAR
Price summary
- Price:$625,000
- Price per sq. ft.:$185.46
- Monthly HOA dues:$4.17
About this home
Welcome to 3860 Sweetbay Lane - a beautifully maintained home nestled on a quiet cul-de-sac in the sought-after Bentwood Cove subdivision. This spacious residence offers exceptional comfort and functionality, with thoughtful updates and a prime location just minutes from Apison Elementary and East Hamilton Middle and High Schools.
Step inside to discover a versatile floor plan featuring two master suites, each with its own private ensuite bathroom, perfect for multigenerational living or accommodating guests in style. All four bedrooms are conveniently attached to full bathrooms, ensuring privacy and ease for the whole family.
The heart of the home is an oversized bonus room, ideal for a playroom, home theater, office, or gym - the possibilities are endless. Also upstairs is a large walk-in attic storage space. Additional updates include new HVAC units installed in 2021 and a newer roof, offering peace of mind for years to come.
This home is situated on a .44 acre flat lot on a cul-de-sac road, which is truly hard to find and provides a serene setting with easy access to top-rated schools and all the amenities of Apison and the surrounding Chattanooga area.
Don't miss the opportunity to make this well-cared-for home yours!
Contact an agent
Home facts
- Year built:2005
- Listing ID #:1521275
- Added:91 day(s) ago
- Updated:January 02, 2026 at 03:56 PM
Rooms and interior
- Bedrooms:4
- Total bathrooms:4
- Full bathrooms:3
- Half bathrooms:1
- Living area:3,370 sq. ft.
Heating and cooling
- Cooling:Central Air, Electric
- Heating:Central, Heating, Natural Gas
Structure and exterior
- Roof:Shingle
- Year built:2005
- Building area:3,370 sq. ft.
- Lot area:0.44 Acres
Utilities
- Water:Public, Water Connected
- Sewer:Public Sewer, Sewer Connected
Finances and disclosures
- Price:$625,000
- Price per sq. ft.:$185.46
- Tax amount:$2,155
New listings near 3860 Sweet Bay Lane
 $490,000Active3 beds 3 baths2,200 sq. ft.
$490,000Active3 beds 3 baths2,200 sq. ft.3513 Haystack Lane, Apison, TN 37302
MLS# 1523912Listed by: RE/MAX RENAISSANCE REALTORS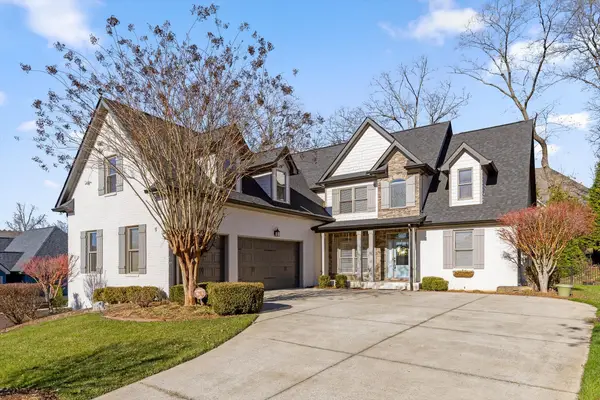 $850,000Active5 beds 5 baths4,248 sq. ft.
$850,000Active5 beds 5 baths4,248 sq. ft.9361 Crystal Brook Drive, Apison, TN 37302
MLS# 1525540Listed by: KELLER WILLIAMS REALTY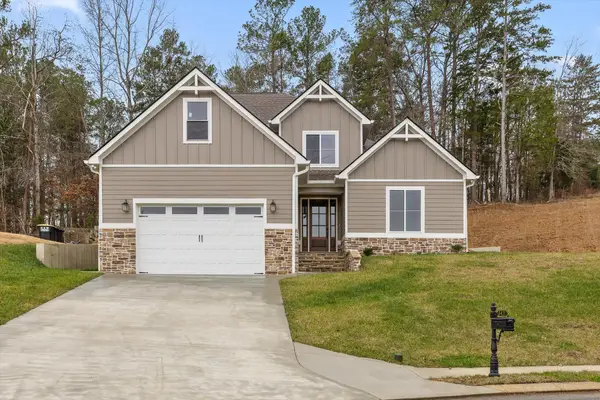 $585,000Active5 beds 4 baths2,596 sq. ft.
$585,000Active5 beds 4 baths2,596 sq. ft.3471 Hawks Creek Drive, Apison, TN 37302
MLS# 1525491Listed by: KELLER WILLIAMS REALTY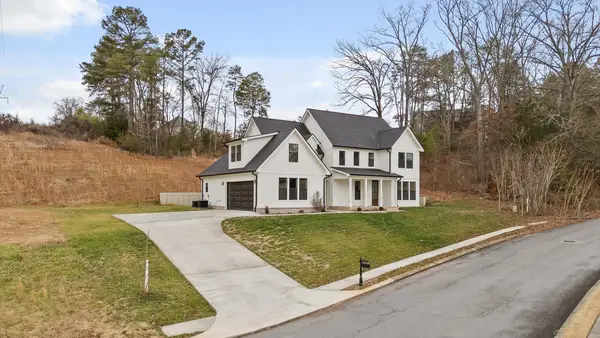 $675,000Active5 beds 4 baths3,088 sq. ft.
$675,000Active5 beds 4 baths3,088 sq. ft.3511 Hawks Creek Drive, Apison, TN 37302
MLS# 1525492Listed by: KELLER WILLIAMS REALTY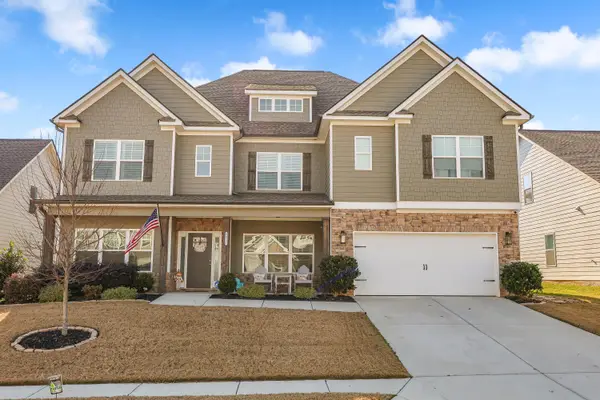 Listed by BHGRE$669,900Active5 beds 5 baths4,203 sq. ft.
Listed by BHGRE$669,900Active5 beds 5 baths4,203 sq. ft.3331 Grassy Fields Lane, Apison, TN 37302
MLS# 1525415Listed by: BETTER HOMES AND GARDENS REAL ESTATE SIGNATURE BROKERS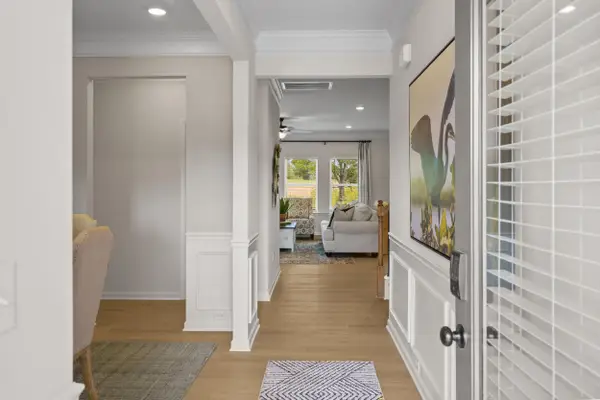 $414,900Active4 beds 3 baths2,565 sq. ft.
$414,900Active4 beds 3 baths2,565 sq. ft.1300 Centerstone Lane, Apison, TN 37302
MLS# 1525217Listed by: SDH CHATTANOOGA LLC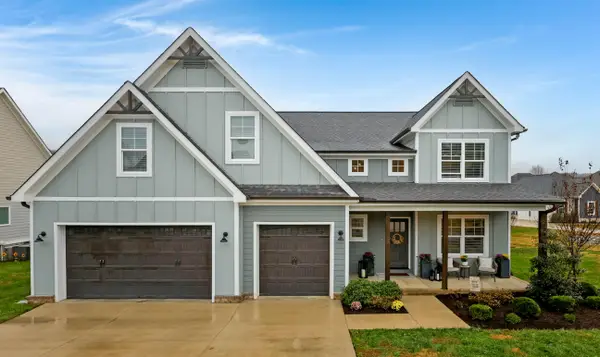 $685,000Active5 beds 3 baths2,950 sq. ft.
$685,000Active5 beds 3 baths2,950 sq. ft.3031 Weatherwood Trail, Apison, TN 37302
MLS# 1525174Listed by: ZACH TAYLOR - CHATTANOOGA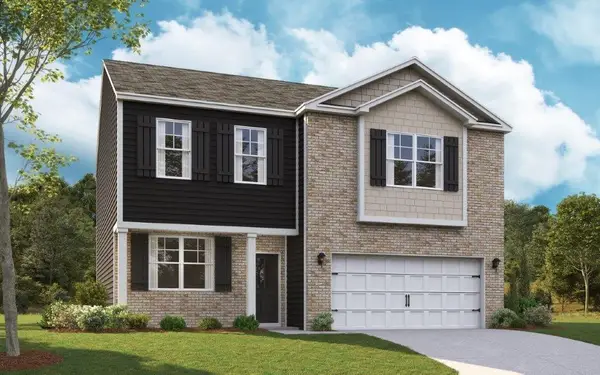 $418,125Active3 beds 3 baths2,164 sq. ft.
$418,125Active3 beds 3 baths2,164 sq. ft.3753 Hawks Creek Drive, Apison, TN 37302
MLS# 1524390Listed by: DHI INC- Open Sun, 2 to 4pm
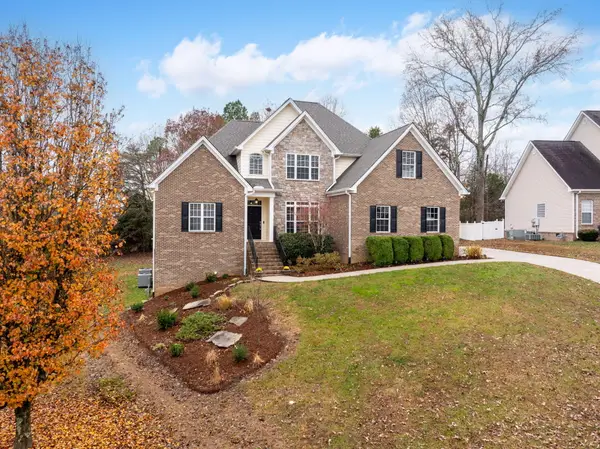 $598,000Active4 beds 4 baths3,654 sq. ft.
$598,000Active4 beds 4 baths3,654 sq. ft.3961 Bentwood Cove Drive, Apison, TN 37302
MLS# 1524489Listed by: COLDWELL BANKER PRYOR REALTY 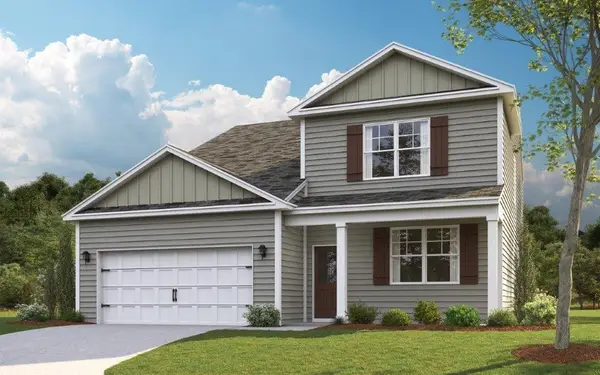 $444,970Active4 beds 3 baths2,618 sq. ft.
$444,970Active4 beds 3 baths2,618 sq. ft.3729 Hawks Creek Drive, Apison, TN 37302
MLS# 1524368Listed by: DHI INC
