3929 Bentwood Cove Drive, Apison, TN 37302
Local realty services provided by:Better Homes and Gardens Real Estate Signature Brokers
3929 Bentwood Cove Drive,Apison, TN 37302
$599,995
- 5 Beds
- 4 Baths
- 3,229 sq. ft.
- Single family
- Active
Listed by: tracy denton, doc denton
Office: exp realty llc.
MLS#:1520856
Source:TN_CAR
Price summary
- Price:$599,995
- Price per sq. ft.:$185.81
About this home
Welcome to 3929 Bentwood Cove Drive in Apison, TN! This spacious 5 bedroom, 4 bathroom home offers 3,229 square feet of thoughtfully designed living space in a desirable neighborhood. From its inviting layout to its versatile rooms, this home is perfect for both comfortable living and entertaining.
The main level greets you with a welcoming living room and a formal dining room ideal for gatherings. The kitchen has stainless appliances, granite counters, and is complete with an eat-in area, flows seamlessly into cozy den - a flexible space that also works beautifully as a home office. A full bathroom and a convenient laundry room are also located on the main level.
The master suite features a sitting area and a spacious bathroom retreat designed for relaxation.
Also, off the main living area is a deck perfect for enjoying the cooler evenings or your morning coffee.
Upstairs, you'll find four additional bedrooms and two bathrooms, providing plenty of room for guests, family or hobbies.
The basement level offers additional storage and includes a garage space, while the home also features a two-car garage on the main level for everyday convenience.
Situated in the sought-after Bentwood Cove community, this property combines size, function, and location all in one.
Contact an agent
Home facts
- Year built:2005
- Listing ID #:1520856
- Added:99 day(s) ago
- Updated:January 02, 2026 at 03:56 PM
Rooms and interior
- Bedrooms:5
- Total bathrooms:4
- Full bathrooms:4
- Living area:3,229 sq. ft.
Heating and cooling
- Cooling:Central Air, Electric, Multi Units
- Heating:Heating, Natural Gas
Structure and exterior
- Roof:Asphalt, Shingle
- Year built:2005
- Building area:3,229 sq. ft.
- Lot area:0.37 Acres
Utilities
- Water:Public, Water Connected
- Sewer:Public Sewer, Sewer Connected
Finances and disclosures
- Price:$599,995
- Price per sq. ft.:$185.81
- Tax amount:$1,986
New listings near 3929 Bentwood Cove Drive
 $490,000Active3 beds 3 baths2,200 sq. ft.
$490,000Active3 beds 3 baths2,200 sq. ft.3513 Haystack Lane, Apison, TN 37302
MLS# 1523912Listed by: RE/MAX RENAISSANCE REALTORS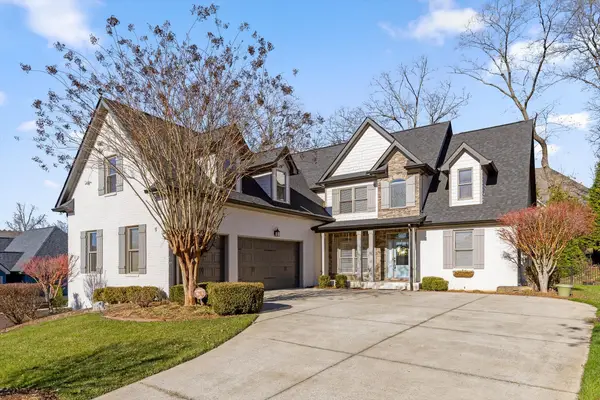 $850,000Active5 beds 5 baths4,248 sq. ft.
$850,000Active5 beds 5 baths4,248 sq. ft.9361 Crystal Brook Drive, Apison, TN 37302
MLS# 1525540Listed by: KELLER WILLIAMS REALTY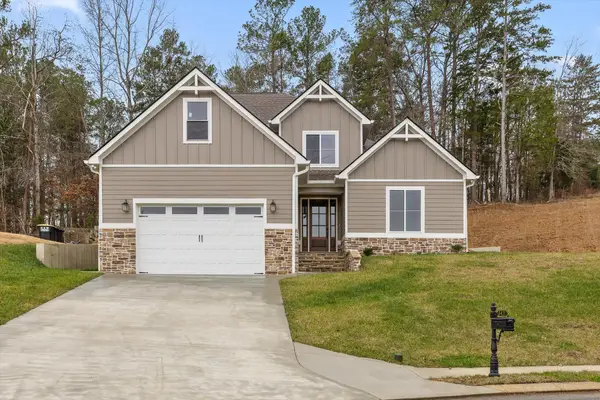 $585,000Active5 beds 4 baths2,596 sq. ft.
$585,000Active5 beds 4 baths2,596 sq. ft.3471 Hawks Creek Drive, Apison, TN 37302
MLS# 1525491Listed by: KELLER WILLIAMS REALTY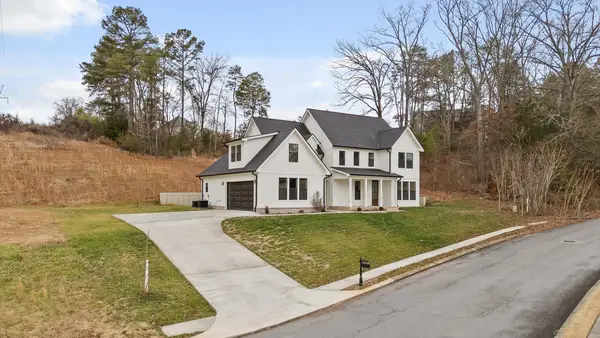 $675,000Active5 beds 4 baths3,088 sq. ft.
$675,000Active5 beds 4 baths3,088 sq. ft.3511 Hawks Creek Drive, Apison, TN 37302
MLS# 1525492Listed by: KELLER WILLIAMS REALTY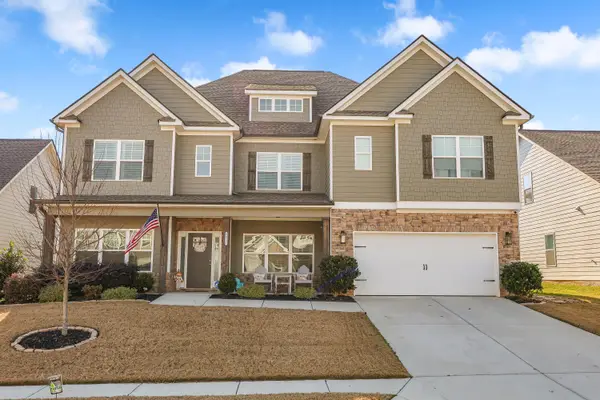 Listed by BHGRE$669,900Active5 beds 5 baths4,203 sq. ft.
Listed by BHGRE$669,900Active5 beds 5 baths4,203 sq. ft.3331 Grassy Fields Lane, Apison, TN 37302
MLS# 1525415Listed by: BETTER HOMES AND GARDENS REAL ESTATE SIGNATURE BROKERS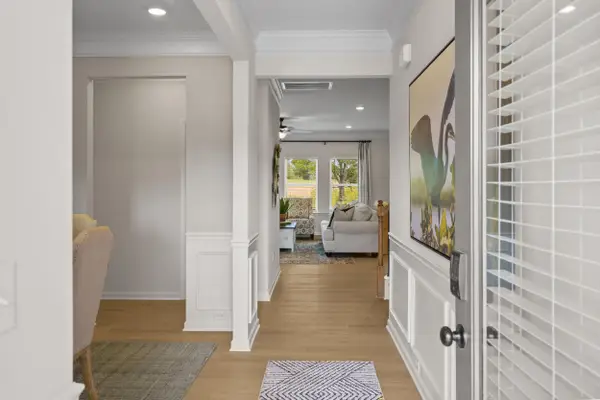 $414,900Active4 beds 3 baths2,565 sq. ft.
$414,900Active4 beds 3 baths2,565 sq. ft.1300 Centerstone Lane, Apison, TN 37302
MLS# 1525217Listed by: SDH CHATTANOOGA LLC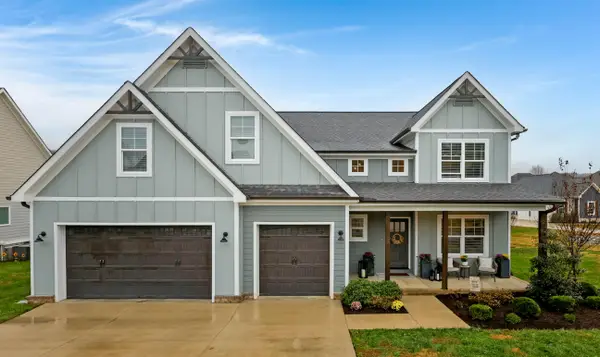 $685,000Active5 beds 3 baths2,950 sq. ft.
$685,000Active5 beds 3 baths2,950 sq. ft.3031 Weatherwood Trail, Apison, TN 37302
MLS# 1525174Listed by: ZACH TAYLOR - CHATTANOOGA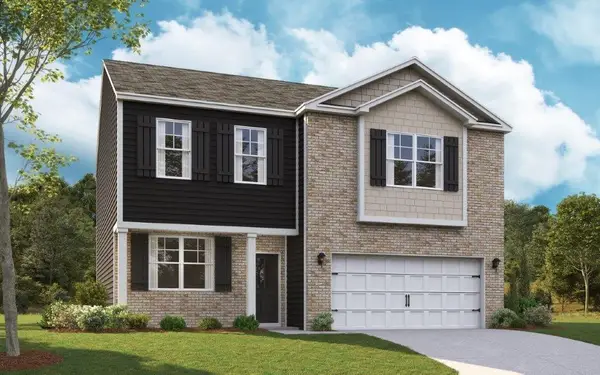 $418,125Active3 beds 3 baths2,164 sq. ft.
$418,125Active3 beds 3 baths2,164 sq. ft.3753 Hawks Creek Drive, Apison, TN 37302
MLS# 1524390Listed by: DHI INC- Open Sun, 2 to 4pm
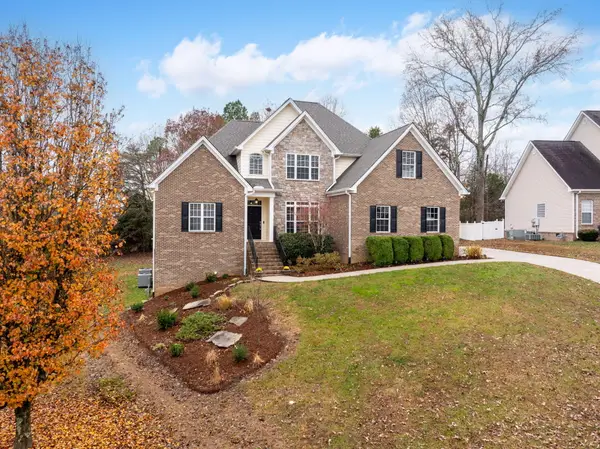 $598,000Active4 beds 4 baths3,654 sq. ft.
$598,000Active4 beds 4 baths3,654 sq. ft.3961 Bentwood Cove Drive, Apison, TN 37302
MLS# 1524489Listed by: COLDWELL BANKER PRYOR REALTY 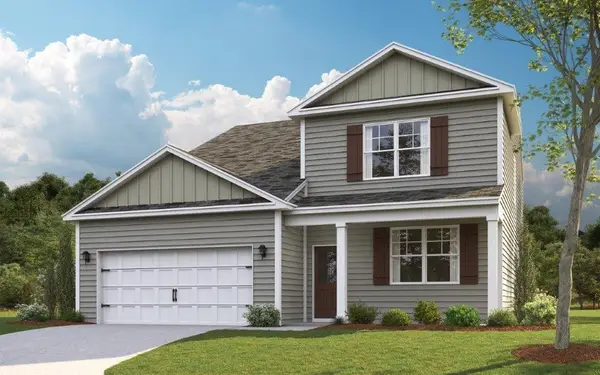 $444,970Active4 beds 3 baths2,618 sq. ft.
$444,970Active4 beds 3 baths2,618 sq. ft.3729 Hawks Creek Drive, Apison, TN 37302
MLS# 1524368Listed by: DHI INC
