3961 Bentwood Cove Drive, Apison, TN 37302
Local realty services provided by:Better Homes and Gardens Real Estate Signature Brokers
3961 Bentwood Cove Drive,Apison, TN 37302
$598,000
- 4 Beds
- 4 Baths
- 3,654 sq. ft.
- Single family
- Active
Listed by: joan rose
Office: coldwell banker pryor realty
MLS#:1524489
Source:TN_CAR
Price summary
- Price:$598,000
- Price per sq. ft.:$163.66
About this home
Welcome to 3961 Bentwood Cove Drive, a lovely community adjacent and walking distance to both East Hamilton Middle and Apison Elementary.
When the owner purchased this stunning home in 2023, many major systems were updated including a new roof, three (3) new HVAC systems with new duct work, interior paint, new carpeting in all the bedrooms and more.
Upon opening the front door, you find a bright and inviting open floor plan with vaulted ceilings and stone fireplace in the great room. The dining room, great room, breakfast area and kitchen all open onto each other sharing the same natural light and beautiful hardwood floors, making this a rare find for family and friends to gather. This three level home features 4-bedrooms, 3.5-baths with extra space to make a fifth bedroom or home office.
The large kitchen has an abundance of cabinets and counter space, granite countertops, under counter lighting, stainless appliances and a walk-in pantry. Just off the kitchen is the laundry room with a convenient utility sink and shelving.
Make plans to enjoy your morning coffee or an evening glass of wine on the screened porch or open deck just off the living area and take in the view of the mountains. The backyard extends beyond the fence into the woods - a great spot to gather around a fire pit.
The main level primary suite is just off the great room and features a trey ceiling with privacy from the other bedrooms. The extensive vanity in the bath easily allows owners to get ready for their day at the same time. Head up the stairs with it's beautiful metal scroll work which leads to a lovely overlook onto main floor and opens to three generous sized guest bedrooms and large bathroom. In the bottom floor there is more than 1,024 sq. ft. of finished space including what could be a 5th bedroom or a home office; in addition to the large media or recreation room, huge full bath and an abundance of storage. Need more storage? This home features a plethora of storage! The unfinished portion of the basement has not only room for lawn equipment and a workshop but built in shelving for convenient organizing and easy access.
Make your appointment today to see this one! Buyers to verify information they deem important including square footage and school zones.
Contact an agent
Home facts
- Year built:2005
- Listing ID #:1524489
- Added:46 day(s) ago
- Updated:January 10, 2026 at 03:44 PM
Rooms and interior
- Bedrooms:4
- Total bathrooms:4
- Full bathrooms:3
- Half bathrooms:1
- Living area:3,654 sq. ft.
Heating and cooling
- Cooling:Central Air, Electric, Multi Units
- Heating:Central, Heating, Natural Gas
Structure and exterior
- Roof:Shingle
- Year built:2005
- Building area:3,654 sq. ft.
- Lot area:0.28 Acres
Utilities
- Water:Public, Water Connected
- Sewer:Public Sewer, Sewer Connected
Finances and disclosures
- Price:$598,000
- Price per sq. ft.:$163.66
- Tax amount:$2,136
New listings near 3961 Bentwood Cove Drive
- Open Sun, 2 to 4pmNew
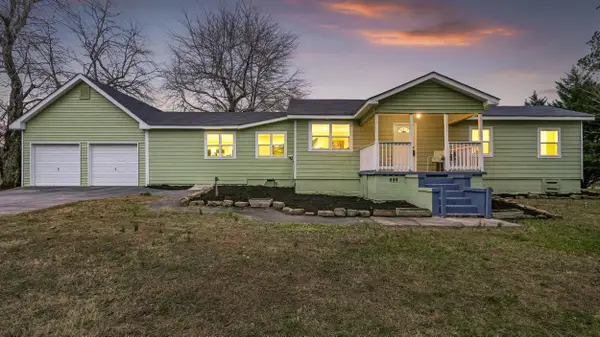 $400,000Active3 beds 2 baths1,555 sq. ft.
$400,000Active3 beds 2 baths1,555 sq. ft.11119 London Lane, Apison, TN 37302
MLS# 1526327Listed by: REAL ESTATE PARTNERS CHATTANOOGA LLC - New
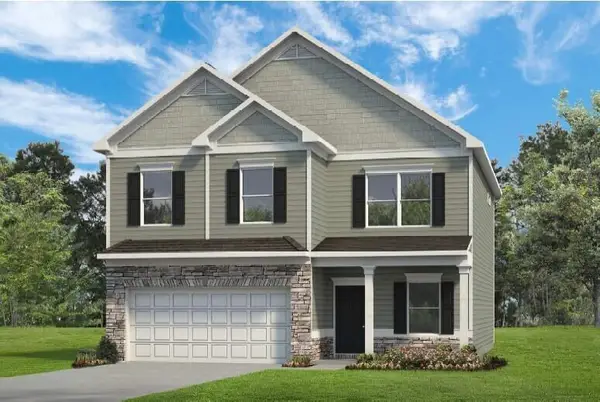 $406,900Active4 beds 3 baths2,565 sq. ft.
$406,900Active4 beds 3 baths2,565 sq. ft.1386 Centerstone Lane, Apison, TN 37302
MLS# 1526293Listed by: SDH CHATTANOOGA LLC - New
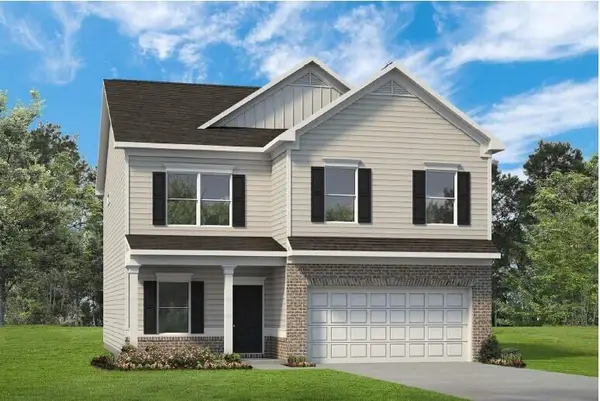 $404,900Active4 beds 3 baths2,565 sq. ft.
$404,900Active4 beds 3 baths2,565 sq. ft.1334 Centerstone Lane, Apison, TN 37302
MLS# 1526261Listed by: SDH CHATTANOOGA LLC 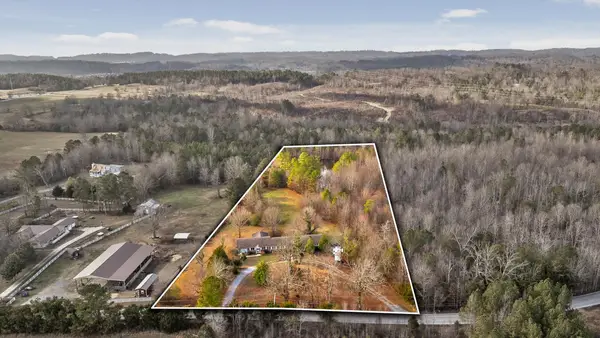 $449,000Pending4 beds 3 baths2,842 sq. ft.
$449,000Pending4 beds 3 baths2,842 sq. ft.4421 Clonts Road, Apison, TN 37302
MLS# 1526252Listed by: 35 SOUTH REAL ESTATE & DESIGN, LLC- New
 $719,900Active4 beds 4 baths2,860 sq. ft.
$719,900Active4 beds 4 baths2,860 sq. ft.3582 Windmill Way #202, Apison, TN 37302
MLS# 1526247Listed by: PRATT HOMES, LLC - Open Sun, 2 to 4pmNew
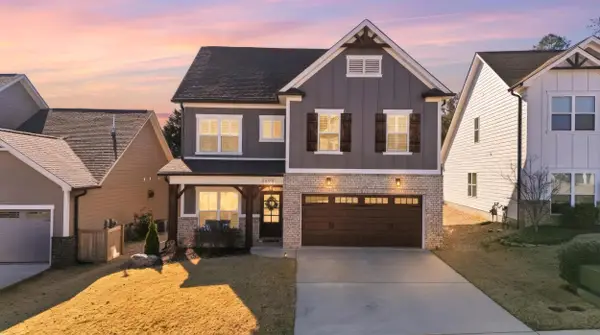 $495,000Active4 beds 3 baths2,481 sq. ft.
$495,000Active4 beds 3 baths2,481 sq. ft.3590 Weathervane Loop, Apison, TN 37302
MLS# 1526084Listed by: REAL BROKER - New
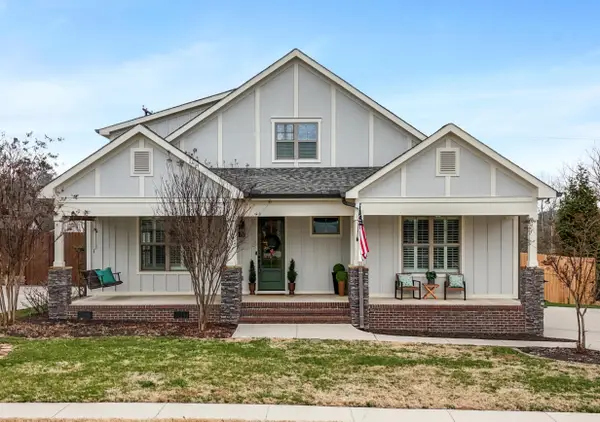 $499,900Active4 beds 2 baths2,817 sq. ft.
$499,900Active4 beds 2 baths2,817 sq. ft.3528 Morning Dew Cove, Apison, TN 37302
MLS# 1525975Listed by: KELLER WILLIAMS REALTY  $485,000Active3 beds 3 baths2,200 sq. ft.
$485,000Active3 beds 3 baths2,200 sq. ft.3513 Haystack Lane, Apison, TN 37302
MLS# 1523912Listed by: RE/MAX RENAISSANCE REALTORS- Open Sun, 2 to 4pm
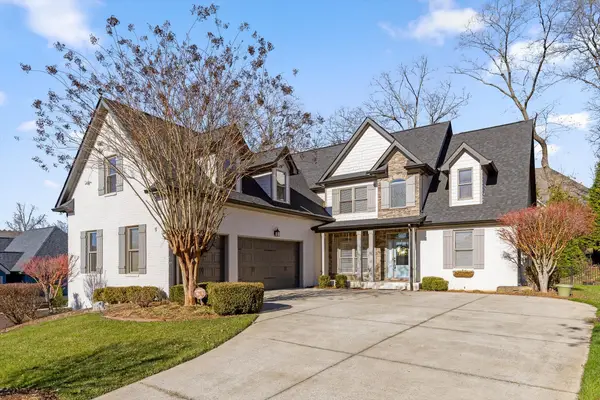 $845,000Active5 beds 5 baths4,248 sq. ft.
$845,000Active5 beds 5 baths4,248 sq. ft.9361 Crystal Brook Drive, Apison, TN 37302
MLS# 1525540Listed by: KELLER WILLIAMS REALTY 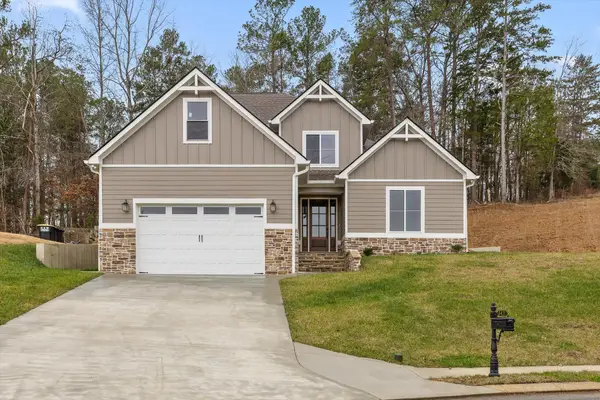 $585,000Active5 beds 4 baths2,596 sq. ft.
$585,000Active5 beds 4 baths2,596 sq. ft.3471 Hawks Creek Drive, Apison, TN 37302
MLS# 1525491Listed by: KELLER WILLIAMS REALTY
