4063 Bentwood Cove Drive, Apison, TN 37302
Local realty services provided by:Better Homes and Gardens Real Estate Signature Brokers
4063 Bentwood Cove Drive,Apison, TN 37302
$599,000
- 4 Beds
- 4 Baths
- 3,433 sq. ft.
- Single family
- Active
Listed by: tenesha irvin
Office: keller williams realty
MLS#:1520514
Source:TN_CAR
Price summary
- Price:$599,000
- Price per sq. ft.:$174.48
- Monthly HOA dues:$23.33
About this home
This stunning modern residence built in 2021 that presents an incredible ''like new'' opportunity. This spacious and move-in ready home offers the epitome of comfortable living across two levels, boasting a generous total of 3,433 square feet. Step inside to the thoughtfully designed open-concept living area on the first level, providing a seamless flow between the living, dining, and kitchen spaces. The expansive formal dining room that could easily transform into a versatile front office to suit your lifestyle. This home impresses with a convenient 4-bedroom, 2.5-bathroom configuration, including a luxurious main level master suite, ensuring your utmost comfort. Ascending to the second level, you'll find a second spacious master suite that offers flexibility for your needs - whether it's a private retreat or a dynamic media/family room, the choice is yours. This remarkable property also features a newly finished basement that boasts a full bathroom and a bonus room, adding an additional 1,200 square feet of living space. This is the perfect spot for accommodating guests, creating a home gym, or even a recreation area. Bentwood Cove offers a desirable lifestyle in the charming community of Apison. This home provides the best of modern living combined with the serenity of suburban surroundings. Don't miss out on the chance to own a truly exceptional property that caters to your every need. 4063 Bentwood Cove is a statement of comfortable, contemporary, and adaptable living. Make it yours today and embrace a lifestyle of luxury and convenience!
Contact an agent
Home facts
- Year built:2021
- Listing ID #:1520514
- Added:107 day(s) ago
- Updated:January 02, 2026 at 03:56 PM
Rooms and interior
- Bedrooms:4
- Total bathrooms:4
- Full bathrooms:3
- Half bathrooms:1
- Living area:3,433 sq. ft.
Heating and cooling
- Cooling:Central Air, Electric
- Heating:Central, Heating, Natural Gas
Structure and exterior
- Roof:Shingle
- Year built:2021
- Building area:3,433 sq. ft.
- Lot area:0.37 Acres
Utilities
- Water:Public
- Sewer:Public Sewer, Sewer Connected
Finances and disclosures
- Price:$599,000
- Price per sq. ft.:$174.48
- Tax amount:$2,153
New listings near 4063 Bentwood Cove Drive
 $490,000Active3 beds 3 baths2,200 sq. ft.
$490,000Active3 beds 3 baths2,200 sq. ft.3513 Haystack Lane, Apison, TN 37302
MLS# 1523912Listed by: RE/MAX RENAISSANCE REALTORS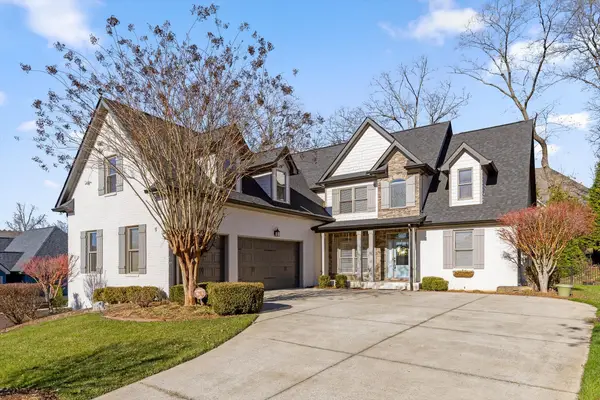 $850,000Active5 beds 5 baths4,248 sq. ft.
$850,000Active5 beds 5 baths4,248 sq. ft.9361 Crystal Brook Drive, Apison, TN 37302
MLS# 1525540Listed by: KELLER WILLIAMS REALTY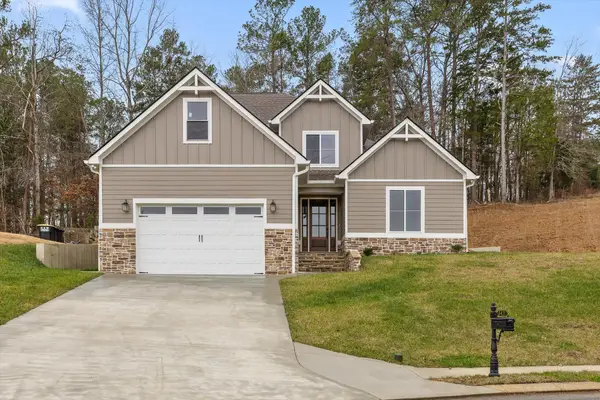 $585,000Active5 beds 4 baths2,596 sq. ft.
$585,000Active5 beds 4 baths2,596 sq. ft.3471 Hawks Creek Drive, Apison, TN 37302
MLS# 1525491Listed by: KELLER WILLIAMS REALTY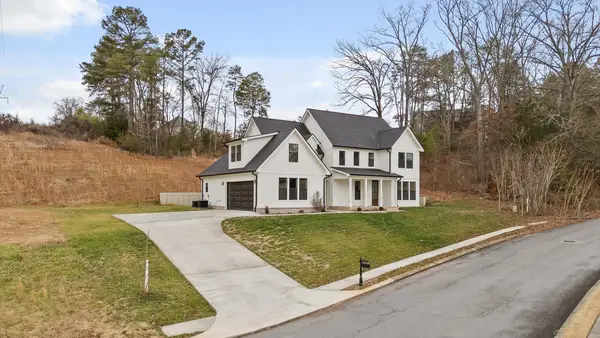 $675,000Active5 beds 4 baths3,088 sq. ft.
$675,000Active5 beds 4 baths3,088 sq. ft.3511 Hawks Creek Drive, Apison, TN 37302
MLS# 1525492Listed by: KELLER WILLIAMS REALTY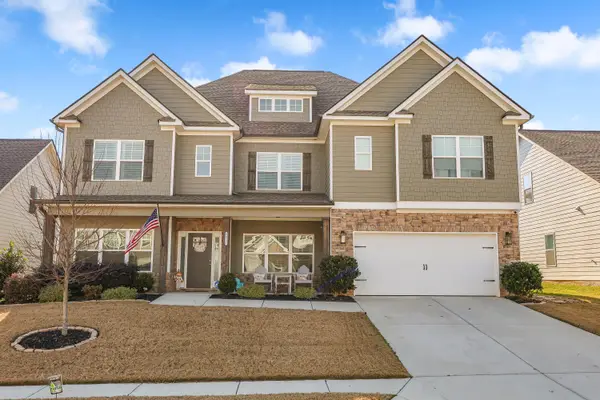 Listed by BHGRE$669,900Active5 beds 5 baths4,203 sq. ft.
Listed by BHGRE$669,900Active5 beds 5 baths4,203 sq. ft.3331 Grassy Fields Lane, Apison, TN 37302
MLS# 1525415Listed by: BETTER HOMES AND GARDENS REAL ESTATE SIGNATURE BROKERS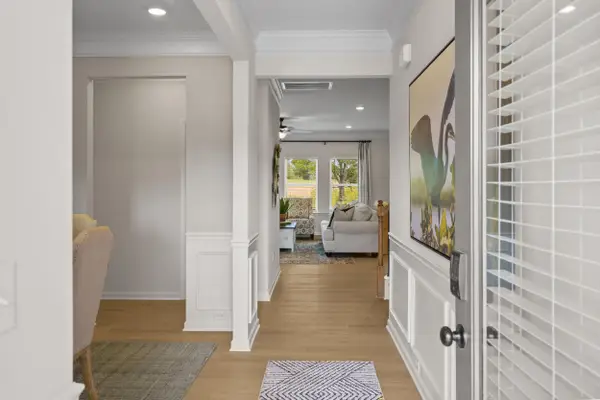 $414,900Active4 beds 3 baths2,565 sq. ft.
$414,900Active4 beds 3 baths2,565 sq. ft.1300 Centerstone Lane, Apison, TN 37302
MLS# 1525217Listed by: SDH CHATTANOOGA LLC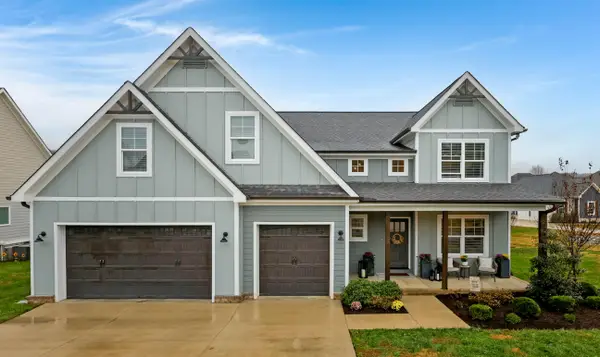 $685,000Active5 beds 3 baths2,950 sq. ft.
$685,000Active5 beds 3 baths2,950 sq. ft.3031 Weatherwood Trail, Apison, TN 37302
MLS# 1525174Listed by: ZACH TAYLOR - CHATTANOOGA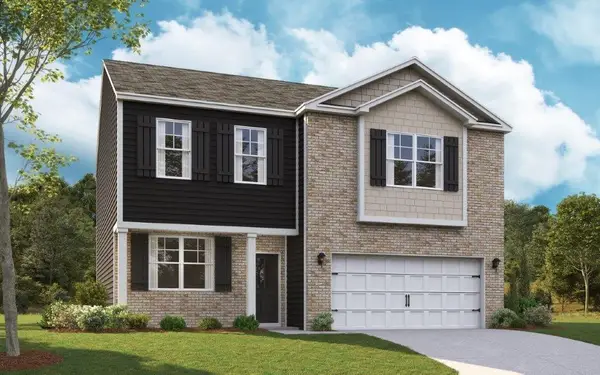 $418,125Active3 beds 3 baths2,164 sq. ft.
$418,125Active3 beds 3 baths2,164 sq. ft.3753 Hawks Creek Drive, Apison, TN 37302
MLS# 1524390Listed by: DHI INC- Open Sun, 2 to 4pm
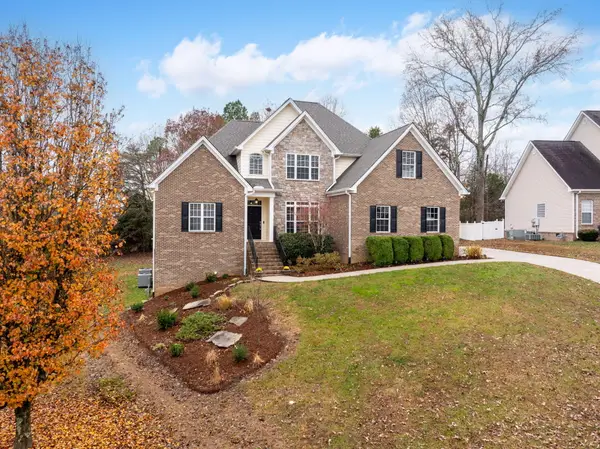 $598,000Active4 beds 4 baths3,654 sq. ft.
$598,000Active4 beds 4 baths3,654 sq. ft.3961 Bentwood Cove Drive, Apison, TN 37302
MLS# 1524489Listed by: COLDWELL BANKER PRYOR REALTY 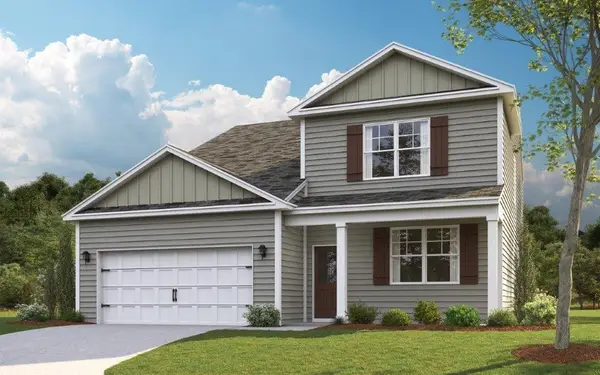 $444,970Active4 beds 3 baths2,618 sq. ft.
$444,970Active4 beds 3 baths2,618 sq. ft.3729 Hawks Creek Drive, Apison, TN 37302
MLS# 1524368Listed by: DHI INC
