4138 Lone Elm Lane, Apison, TN 37302
Local realty services provided by:Better Homes and Gardens Real Estate Signature Brokers
4138 Lone Elm Lane,Apison, TN 37302
$729,900
- 4 Beds
- 5 Baths
- 4,616 sq. ft.
- Single family
- Active
Listed by: brad epperson
Office: bentwood property group
MLS#:1523361
Source:TN_CAR
Price summary
- Price:$729,900
- Price per sq. ft.:$158.12
About this home
Freshly refinished Oak hardwoods in this home designed for entertaining and comfort. Custom plans drawn for and built by current owner. Many upgrades and extra features include a large chef's kitchen with custom cabinets including pull out utensil organizer, knife holder with nylon insert, and sliding spice racks. Stainless appliances including double wall convection ovens, a 6 burner gas downdraft stove, 4X8 island with power, built in microwave to conserve counter space, and built in shelves for cookbooks or your favorite decor, granite counter tops, and an oversized butler's pantry with display shelves. The floorplan flows from kitchen to dining area, which is large enough for a table that seats 12, and into the living area with a gas fireplace with granite surround. Primary bedroom retreat with en-suite bath featuring solid limestone finishes. Extra deep Kohler soaking tub. Custom walk-in shower has 2 shower heads and other features. French doors lead outside to the back deck. Additionally on the main floor, there is a private office with glass french doors, a guest bedroom, and full guest bath. Upstairs there are 2 bedrooms each with a private bath. Large multi purpose room with vaulted ceiling and skylights, formerly used for multi-generational living, including plumbing and electrical for a kitchen. Also on the upper level, a craft room, TV room, a special room ideal for a children's playroom, walkout storage area, plus 3rd level attic accessed by pull down stairs. Finished walkout basement currently being used as a recreational room has 8 ft ceilings, tile floor, half bath, wet bar, and small storm shelter/closet. Outdoor living area with a pergola, and flagstone patio, as well as a covered back deck of the dining room. Full irrigation system. One of the larger homes in the subdivision with almost 4000 square feet above grade plus the finished basement. Similar larger custom built homes in the subdivision. Owner/Agent
Contact an agent
Home facts
- Year built:2015
- Listing ID #:1523361
- Added:174 day(s) ago
- Updated:January 02, 2026 at 03:56 PM
Rooms and interior
- Bedrooms:4
- Total bathrooms:5
- Full bathrooms:4
- Half bathrooms:1
- Living area:4,616 sq. ft.
Heating and cooling
- Cooling:Central Air, Electric, Multi Units
- Heating:Central, Heating, Natural Gas
Structure and exterior
- Roof:Asphalt
- Year built:2015
- Building area:4,616 sq. ft.
- Lot area:0.26 Acres
Utilities
- Water:Public
- Sewer:Public Sewer, Sewer Connected
Finances and disclosures
- Price:$729,900
- Price per sq. ft.:$158.12
- Tax amount:$2,371
New listings near 4138 Lone Elm Lane
 $490,000Active3 beds 3 baths2,200 sq. ft.
$490,000Active3 beds 3 baths2,200 sq. ft.3513 Haystack Lane, Apison, TN 37302
MLS# 1523912Listed by: RE/MAX RENAISSANCE REALTORS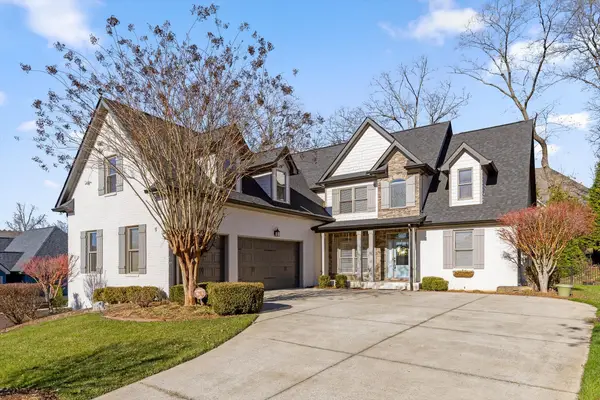 $850,000Active5 beds 5 baths4,248 sq. ft.
$850,000Active5 beds 5 baths4,248 sq. ft.9361 Crystal Brook Drive, Apison, TN 37302
MLS# 1525540Listed by: KELLER WILLIAMS REALTY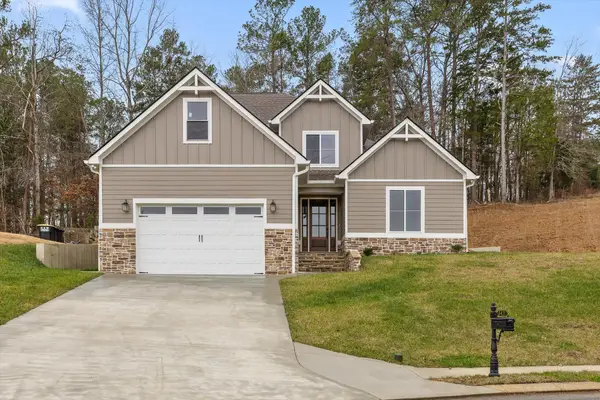 $585,000Active5 beds 4 baths2,596 sq. ft.
$585,000Active5 beds 4 baths2,596 sq. ft.3471 Hawks Creek Drive, Apison, TN 37302
MLS# 1525491Listed by: KELLER WILLIAMS REALTY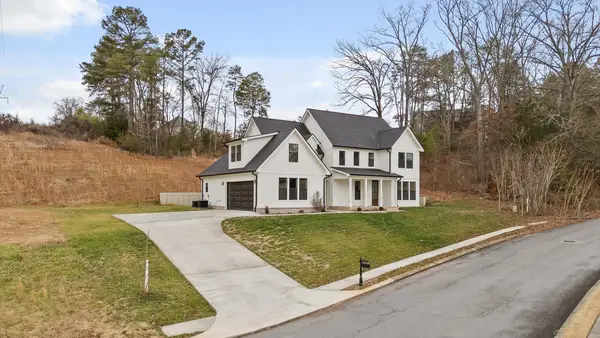 $675,000Active5 beds 4 baths3,088 sq. ft.
$675,000Active5 beds 4 baths3,088 sq. ft.3511 Hawks Creek Drive, Apison, TN 37302
MLS# 1525492Listed by: KELLER WILLIAMS REALTY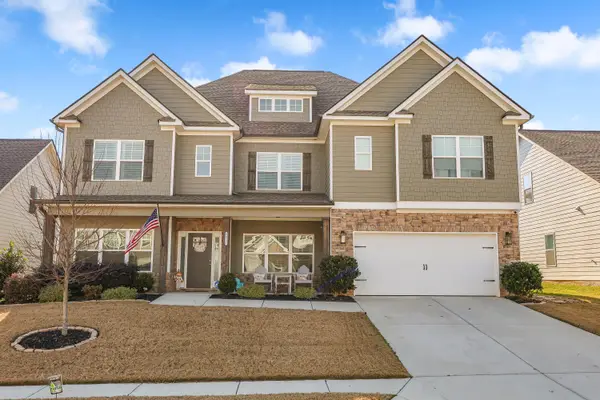 Listed by BHGRE$669,900Active5 beds 5 baths4,203 sq. ft.
Listed by BHGRE$669,900Active5 beds 5 baths4,203 sq. ft.3331 Grassy Fields Lane, Apison, TN 37302
MLS# 1525415Listed by: BETTER HOMES AND GARDENS REAL ESTATE SIGNATURE BROKERS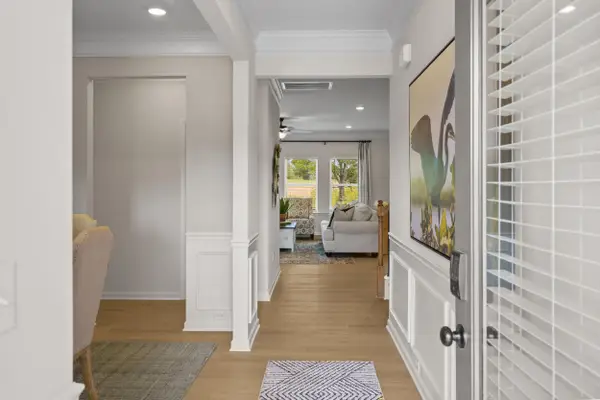 $414,900Active4 beds 3 baths2,565 sq. ft.
$414,900Active4 beds 3 baths2,565 sq. ft.1300 Centerstone Lane, Apison, TN 37302
MLS# 1525217Listed by: SDH CHATTANOOGA LLC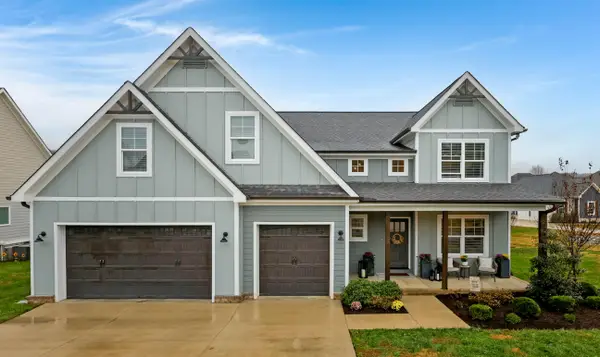 $685,000Active5 beds 3 baths2,950 sq. ft.
$685,000Active5 beds 3 baths2,950 sq. ft.3031 Weatherwood Trail, Apison, TN 37302
MLS# 1525174Listed by: ZACH TAYLOR - CHATTANOOGA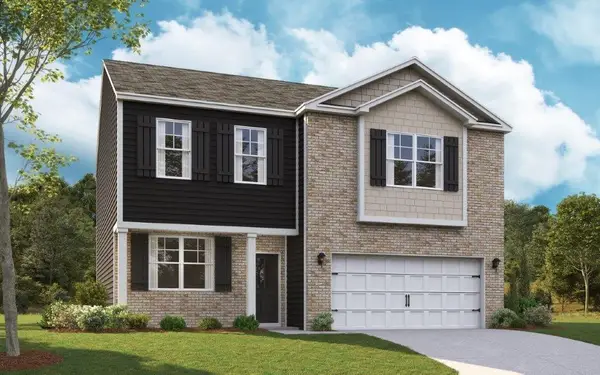 $418,125Active3 beds 3 baths2,164 sq. ft.
$418,125Active3 beds 3 baths2,164 sq. ft.3753 Hawks Creek Drive, Apison, TN 37302
MLS# 1524390Listed by: DHI INC- Open Sun, 2 to 4pm
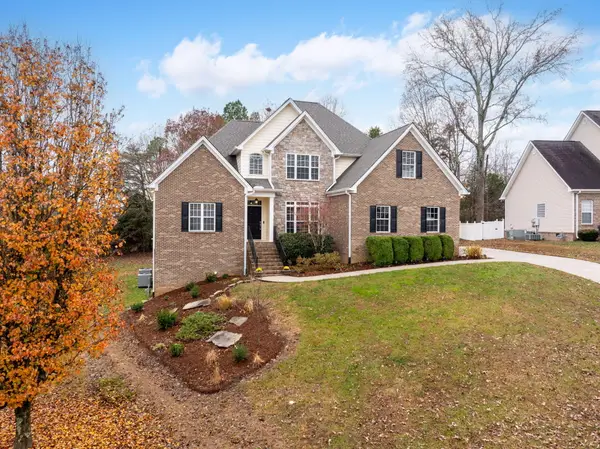 $598,000Active4 beds 4 baths3,654 sq. ft.
$598,000Active4 beds 4 baths3,654 sq. ft.3961 Bentwood Cove Drive, Apison, TN 37302
MLS# 1524489Listed by: COLDWELL BANKER PRYOR REALTY 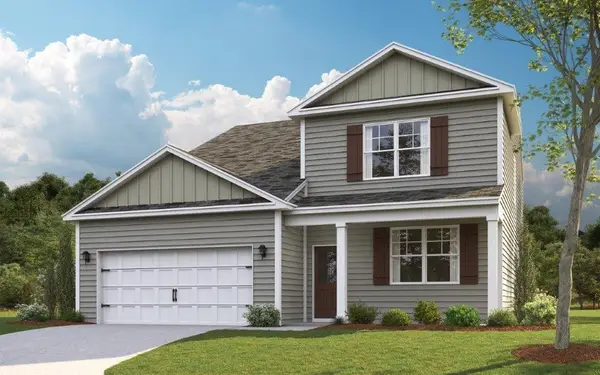 $444,970Active4 beds 3 baths2,618 sq. ft.
$444,970Active4 beds 3 baths2,618 sq. ft.3729 Hawks Creek Drive, Apison, TN 37302
MLS# 1524368Listed by: DHI INC
