9452 Peppy Br Trail, Apison, TN 37302
Local realty services provided by:Better Homes and Gardens Real Estate Signature Brokers
9452 Peppy Br Trail,Apison, TN 37302
$689,000
- 4 Beds
- 3 Baths
- 2,919 sq. ft.
- Single family
- Pending
Listed by: robin crump
Office: zach taylor - chattanooga
MLS#:1514167
Source:TN_CAR
Price summary
- Price:$689,000
- Price per sq. ft.:$236.04
About this home
**Motivated seller-offering seller paid 1% toward buyers interest rate** Disclaimer:This is not an offer of compensation for buyer agent or buyer brokerage.
Located in Ridges of Crystal Brook subdivision. Only a few minutes to Apison Elementary and East Hamilton Middle/High Schools. This McCoy Home has upgraded finishes throughout. From the custom wall details to the elegant trim, this home showcases impeccable craftsmanship at every turn. The main level features solid hardwood flooring throughout. The family room serves as the heart of the home, centered around a custom fireplace and accented by a coffered ceiling overhead. Abundant natural light pours in through numerous windows, enhancing the home's open and airy floor plan.
The gourmet kitchen is a chef's dream, offering extensive custom cabinetry, a large island perfect for entertaining, and a convenient spot for casual dining with a gas cooktop, subway tile backsplash and upgraded stainless steel appliances. A spacious walk-in pantry and a sunlit breakfast area complete this space.
Just off the kitchen, the mudroom features custom built-ins and leads to an oversized laundry room. A half bath is also conveniently located on the main level for guests.
The primary suite boasts a tray ceiling, ample space for a sitting area, and an en-suite bath. Enjoy a double bowl vanity, soaking tub, and a spa-like shower. Upstairs, you'll find three generously sized guest bedrooms that share a well-appointed hall bathroom, along with a walk-out attic space offering ample storage.
The expansive basement is a blank canvas with plumbing already in place for a full bathroom, perfect for creating additional living space or a future in-law suite.
Outdoors, enjoy a paver patio and fully fenced and gated backyard-ideal for pets and entertaining guests. An additional side driveway provides convenient extra parking. Residents also enjoy access to a private community pool located just down the street
Contact an agent
Home facts
- Year built:2018
- Listing ID #:1514167
- Added:166 day(s) ago
- Updated:November 20, 2025 at 08:43 AM
Rooms and interior
- Bedrooms:4
- Total bathrooms:3
- Full bathrooms:2
- Half bathrooms:1
- Living area:2,919 sq. ft.
Heating and cooling
- Cooling:Central Air, Electric, Multi Units
- Heating:Central, Heating, Natural Gas
Structure and exterior
- Roof:Asphalt, Shingle
- Year built:2018
- Building area:2,919 sq. ft.
- Lot area:0.28 Acres
Utilities
- Water:Public
- Sewer:Public Sewer, Sewer Connected
Finances and disclosures
- Price:$689,000
- Price per sq. ft.:$236.04
- Tax amount:$2,645
New listings near 9452 Peppy Br Trail
- New
 $490,000Active3 beds 3 baths2,200 sq. ft.
$490,000Active3 beds 3 baths2,200 sq. ft.3513 Haystack Lane #36, Apison, TN 37302
MLS# 1523912Listed by: RE/MAX RENAISSANCE REALTORS 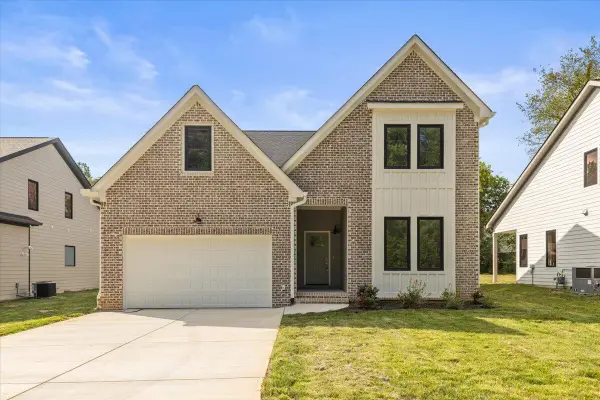 $649,999Active5 beds 4 baths3,000 sq. ft.
$649,999Active5 beds 4 baths3,000 sq. ft.10549 E E Brainerd Road, Apison, TN 37302
MLS# 1523664Listed by: PREMIER PROPERTY GROUP INC.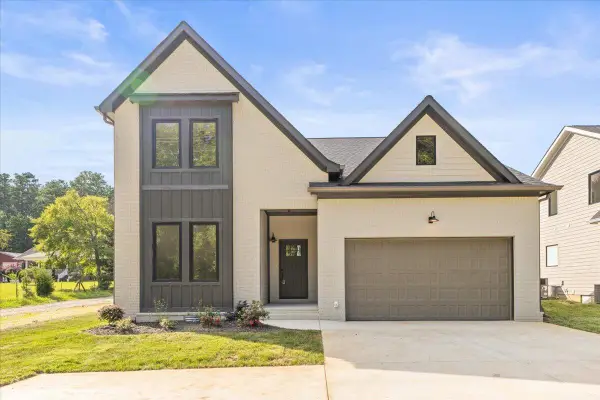 $649,999Active5 beds 4 baths3,000 sq. ft.
$649,999Active5 beds 4 baths3,000 sq. ft.10545 E Brainerd Road, Apison, TN 37302
MLS# 1523658Listed by: PREMIER PROPERTY GROUP INC.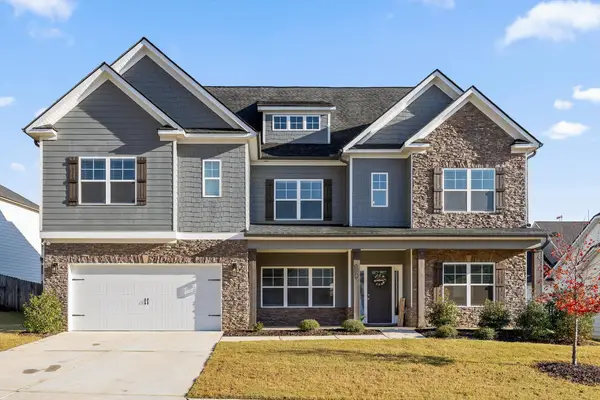 $675,000Active5 beds 5 baths4,203 sq. ft.
$675,000Active5 beds 5 baths4,203 sq. ft.3338 Grassy Fields Lane, Apison, TN 37302
MLS# 1523525Listed by: CRYE-LEIKE, REALTORS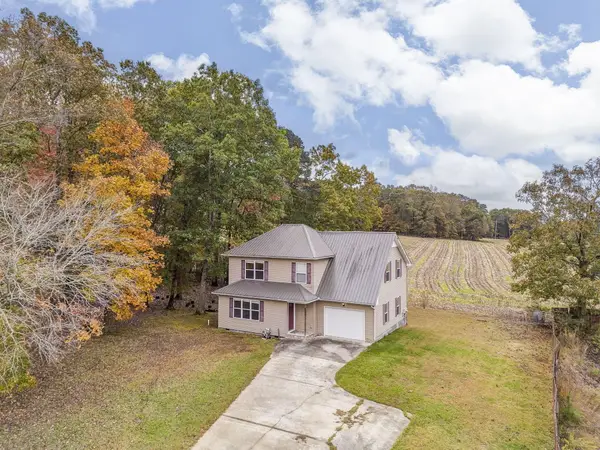 $325,000Active3 beds 3 baths1,793 sq. ft.
$325,000Active3 beds 3 baths1,793 sq. ft.4710 Wesleyan Road Sw, Cleveland, TN 37311
MLS# 1523364Listed by: SMALLTOWN HUNTING PROPERTIES & REAL ESTATE, LLC- Open Sun, 1 to 4pm
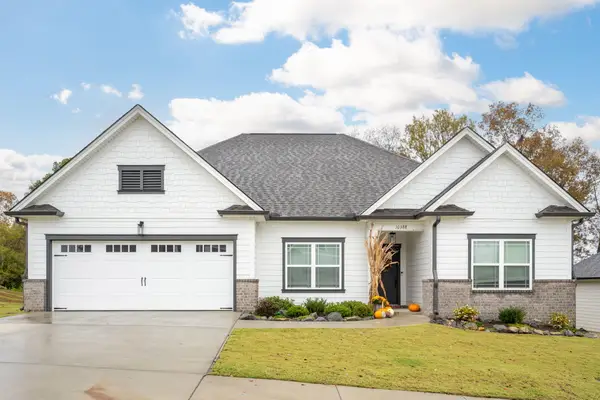 $520,000Active4 beds 3 baths2,410 sq. ft.
$520,000Active4 beds 3 baths2,410 sq. ft.10388 Magnolia Farm Drive, Apison, TN 37302
MLS# 1523238Listed by: KELLER WILLIAMS REALTY 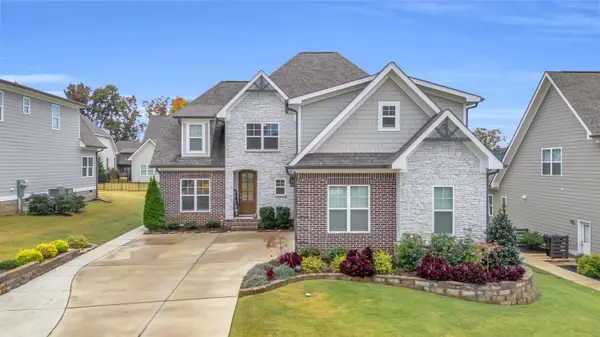 $700,000Active4 beds 4 baths2,850 sq. ft.
$700,000Active4 beds 4 baths2,850 sq. ft.10624 Brownspring Drive, Apison, TN 37302
MLS# 1523219Listed by: COLDWELL BANKER PRYOR REALTY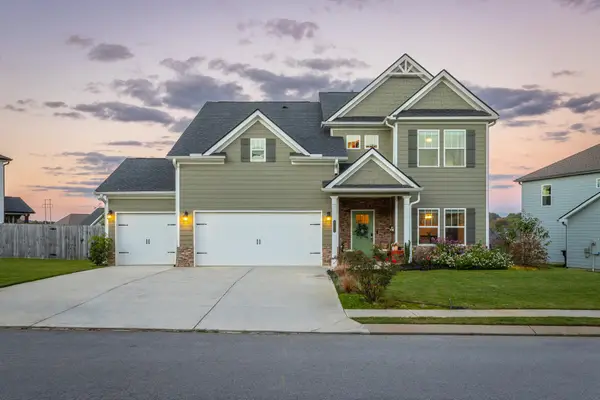 $424,900Active3 beds 3 baths2,394 sq. ft.
$424,900Active3 beds 3 baths2,394 sq. ft.3328 Prairie Range Lane, Apison, TN 37302
MLS# 3017747Listed by: GREATER DOWNTOWN REALTY DBA KELLER WILLIAMS REALTY $384,900Active3 beds 3 baths2,231 sq. ft.
$384,900Active3 beds 3 baths2,231 sq. ft.1312 Centerstone Lane, Apison, TN 37302
MLS# 1522923Listed by: SDH CHATTANOOGA LLC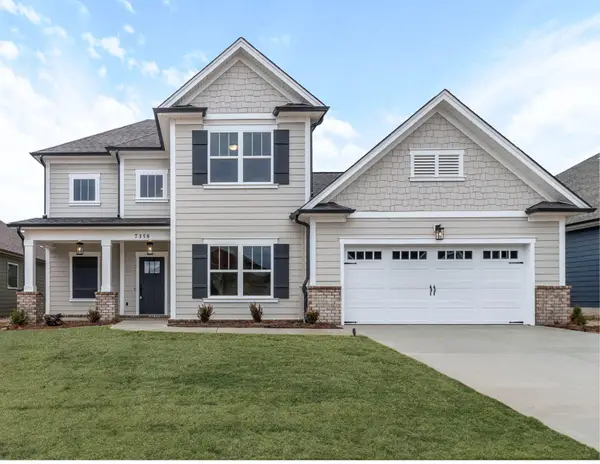 $783,187Pending3 beds 3 baths2,659 sq. ft.
$783,187Pending3 beds 3 baths2,659 sq. ft.3547 Windmill Way #198, Apison, TN 37302
MLS# 1522807Listed by: PRATT HOMES, LLC
