22069 Austin Whitt Road, Ardmore, TN 38449
Local realty services provided by:Better Homes and Gardens Real Estate Southern Branch
Listed by: jay butler
Office: butler realty
MLS#:21900674
Source:AL_NALMLS
Price summary
- Price:$389,900
- Price per sq. ft.:$255.5
About this home
Beautiful 1526sf 3BR/2BA vinyl home on +/- 3.85 acre mini-farm in Ardmore. LVP flooring and 2" blinds throughout. Open floorplan for the living, dining, and kitchen allow plenty of space for entertaining family & friends. Gas log fireplace in the living room. Glamour bath attached to primary bedroom has separate garden tub and shower. Two other bedrooms share a full bath with a tub/shower combo. Laundry room has tile flooring and large organization cabinets. Horse barn has power, automatic lights, two stalls and a tack room. Pasture is fenced for horses and has a horse run with a garage door. Chain link fence dog run. Storm shelter in attached garage. Ardmore schools with tuition.
Contact an agent
Home facts
- Year built:2006
- Listing ID #:21900674
- Added:49 day(s) ago
- Updated:November 22, 2025 at 03:58 PM
Rooms and interior
- Bedrooms:3
- Total bathrooms:2
- Full bathrooms:2
- Living area:1,526 sq. ft.
Heating and cooling
- Cooling:Central Air, Electric
- Heating:Central Heater, Electric, Propane Gas
Structure and exterior
- Year built:2006
- Building area:1,526 sq. ft.
- Lot area:3.8 Acres
Schools
- High school:Giles County
- Middle school:Elkton
- Elementary school:Elkton
Utilities
- Water:Public
- Sewer:Septic Tank
Finances and disclosures
- Price:$389,900
- Price per sq. ft.:$255.5
New listings near 22069 Austin Whitt Road
- New
 $200,000Active2 beds 1 baths1,008 sq. ft.
$200,000Active2 beds 1 baths1,008 sq. ft.25230 Union Hill Rd, Ardmore, TN 38449
MLS# 3045044Listed by: PEOPLES CHOICE REALTY, LLC 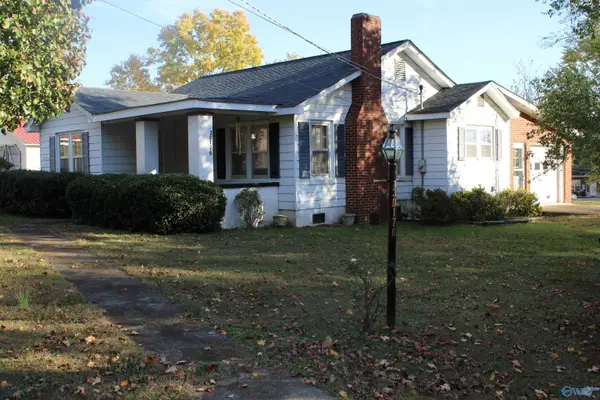 $150,000Active2 beds 1 baths1,184 sq. ft.
$150,000Active2 beds 1 baths1,184 sq. ft.30176 Highway 110, Ardmore, TN 38449
MLS# 21903545Listed by: BUTLER REALTY $48,000Active0.53 Acres
$48,000Active0.53 Acres26081 Pheasant Run, Ardmore, TN 38449
MLS# 3037243Listed by: CAPSTONE REALTY $275,000Active4 beds 3 baths2,231 sq. ft.
$275,000Active4 beds 3 baths2,231 sq. ft.30518 Fort Hampton Street, Ardmore, TN 38449
MLS# 21902542Listed by: SIMPLIHOM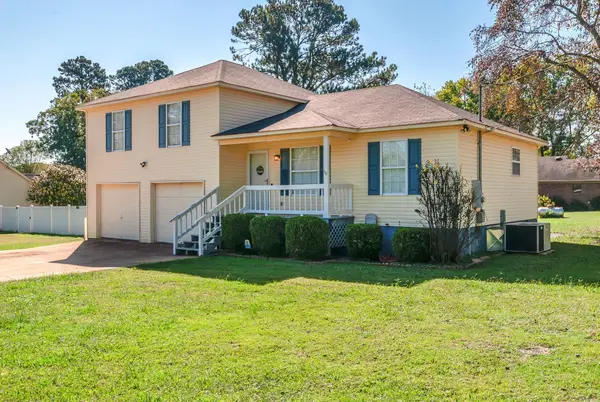 $275,000Active4 beds 3 baths2,231 sq. ft.
$275,000Active4 beds 3 baths2,231 sq. ft.30518 Fort Hampton St, Ardmore, TN 38449
MLS# 3006077Listed by: SIMPLIHOM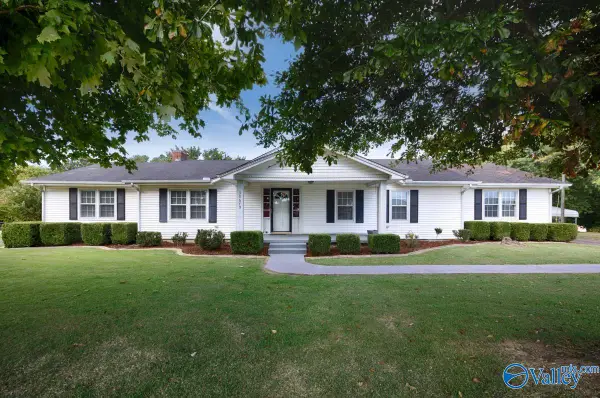 $419,000Active3 beds 3 baths3,136 sq. ft.
$419,000Active3 beds 3 baths3,136 sq. ft.30679 Ardmore Ridge Road, Ardmore, TN 38449
MLS# 21899378Listed by: BUTLER REALTY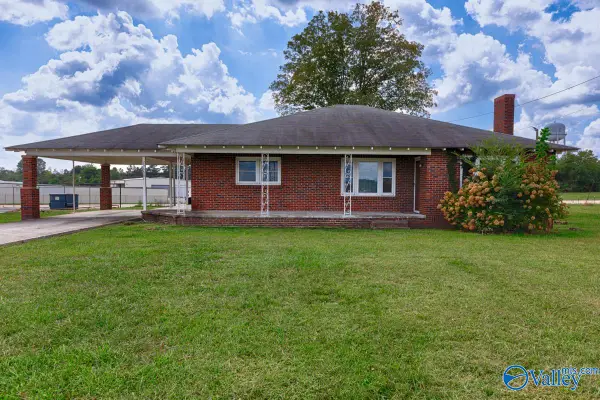 $299,000Active2 beds 1 baths1,509 sq. ft.
$299,000Active2 beds 1 baths1,509 sq. ft.25668 Main Street, Ardmore, TN 38449
MLS# 21899129Listed by: BUTLER REALTY $299,900Active3 beds 2 baths1,087 sq. ft.
$299,900Active3 beds 2 baths1,087 sq. ft.30619 Highway 110, Ardmore, TN 38449
MLS# 21896531Listed by: BUTLER REALTY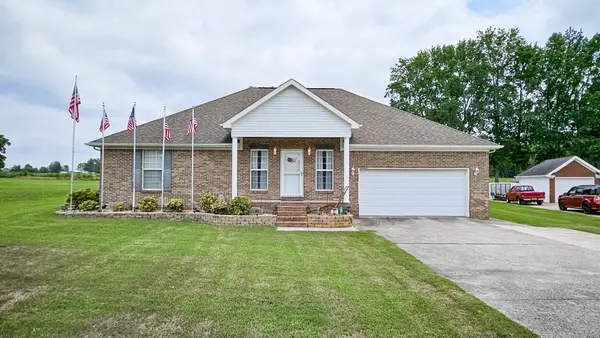 $349,900Pending3 beds 2 baths1,967 sq. ft.
$349,900Pending3 beds 2 baths1,967 sq. ft.30740 Mill Race Dr, Ardmore, TN 38449
MLS# 2970402Listed by: SMITH & ELMORE AUCTION COMPANY, LLC
