7275 Fiddlers Glen Drive, Arrington, TN 37014
Local realty services provided by:Better Homes and Gardens Real Estate Ben Bray & Associates
7275 Fiddlers Glen Drive,Arrington, TN 37014
$918,000
- 4 Beds
- 4 Baths
- 3,388 sq. ft.
- Single family
- Active
Listed by: pablo cela
Office: pulte homes tennessee
MLS#:2764132
Source:NASHVILLE
Price summary
- Price:$918,000
- Price per sq. ft.:$270.96
- Monthly HOA dues:$120
About this home
One of the final remaining flat, level, and spacious homesites awaits you at Fiddler’s Glen, offering a rare chance to craft your dream residence. Experience the epitome of modern open-concept design tailored for effortless main-level living, set against the serene backdrop of quiet countryside living—just minutes from downtown Franklin, I-840, I-65, Cool Springs, and award-winning K-12 schools. Our executive semi-custom homes are curated with a focus on high-end design and value. Luxurious features available include an owner’s retreat with an oversized spa bathroom and rainfall shower, a chef’s Platinum Kitchen with built-in KitchenAid gas range, waterfall island, premium KitchenAid appliances, and butler’s pantry, as well as wide-plank wood flooring, custom cabinetry, quartz countertops, 10-foot ceilings, 8-foot Craftsman doors, oak stair treads, and top-tier lighting and fixtures. Modern essentials such as a 3-car garage, tankless water heater, and smart home wiring ensure convenience without compromising elegance. Every detail is curated to deliver an elevated lifestyle, and the home can be further personalized with structural and designer upgrades to reflect your unique style. Take advantage of a substantial Holiday end-of-year incentives, offering significant savings toward closing funds and/or interest rate buy-down when financing with Pulte Mortgage. This is your moment to embrace a home where luxury meets functionality—refined, timeless, and uniquely yours.
Contact an agent
Home facts
- Year built:2024
- Listing ID #:2764132
- Added:343 day(s) ago
- Updated:November 06, 2025 at 02:58 PM
Rooms and interior
- Bedrooms:4
- Total bathrooms:4
- Full bathrooms:3
- Half bathrooms:1
- Living area:3,388 sq. ft.
Heating and cooling
- Cooling:Central Air, Dual
- Heating:Dual
Structure and exterior
- Year built:2024
- Building area:3,388 sq. ft.
- Lot area:0.32 Acres
Schools
- High school:Fred J Page High School
- Middle school:Fred J Page Middle School
- Elementary school:Arrington Elementary School
Utilities
- Water:Public, Water Available
- Sewer:STEP System
Finances and disclosures
- Price:$918,000
- Price per sq. ft.:$270.96
- Tax amount:$3,500
New listings near 7275 Fiddlers Glen Drive
- New
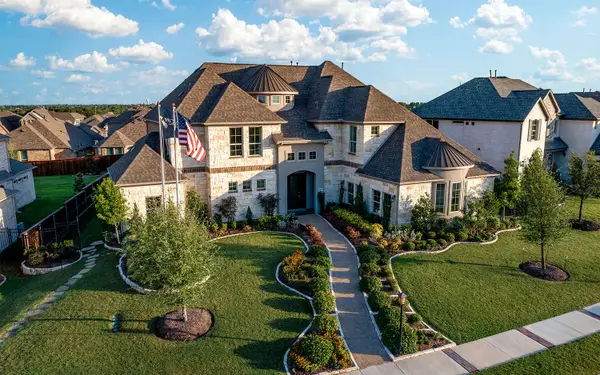 $1,196,239Active4 beds 4 baths4,201 sq. ft.
$1,196,239Active4 beds 4 baths4,201 sq. ft.5147 High Park Hill Dr, Arrington, TN 37014
MLS# 3041673Listed by: CASTLEROCK DBA THE JONES COMPANY - New
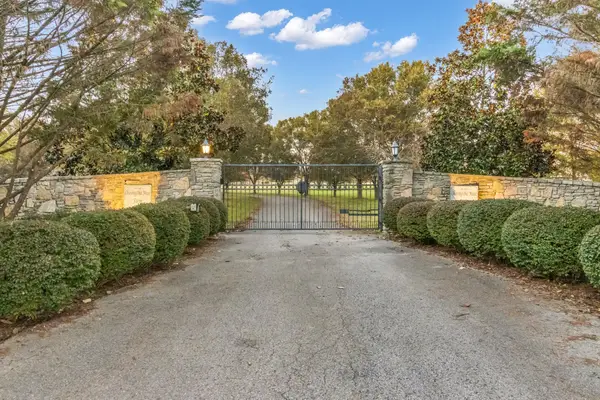 $4,875,000Active3 beds 2 baths2,747 sq. ft.
$4,875,000Active3 beds 2 baths2,747 sq. ft.2942 Spanntown Rd, Arrington, TN 37014
MLS# 3041326Listed by: ONWARD REAL ESTATE - New
 $550,000Active5.79 Acres
$550,000Active5.79 Acres0 Independence Hill Rd, Arrington, TN 37014
MLS# 3038911Listed by: ONWARD REAL ESTATE - New
 $589,000Active2 beds 1 baths1,369 sq. ft.
$589,000Active2 beds 1 baths1,369 sq. ft.3007 Fullerton Ln, College Grove, TN 37046
MLS# 3037451Listed by: TEAM GEORGE WEEKS REAL ESTATE, LLC - New
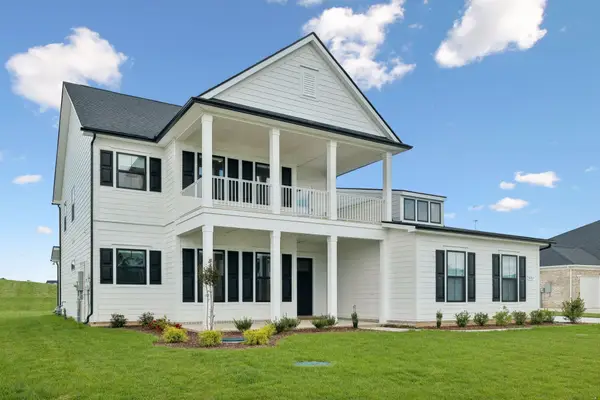 $900,000Active4 beds 4 baths2,816 sq. ft.
$900,000Active4 beds 4 baths2,816 sq. ft.7263 Fiddlers Glen Dr, Arrington, TN 37014
MLS# 2998432Listed by: KELLER WILLIAMS REALTY MT. JULIET 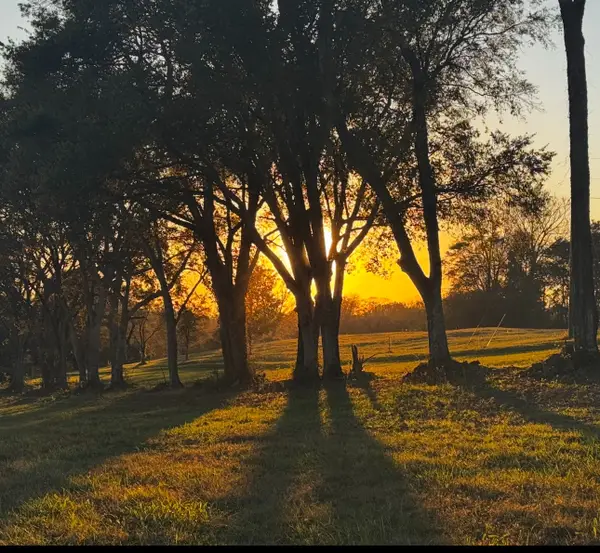 $3,200,000Active22.74 Acres
$3,200,000Active22.74 Acres7924 Nolensville Rd, Arrington, TN 37014
MLS# 3033710Listed by: COLDWELL BANKER COMMERCIAL LEGACY GROUP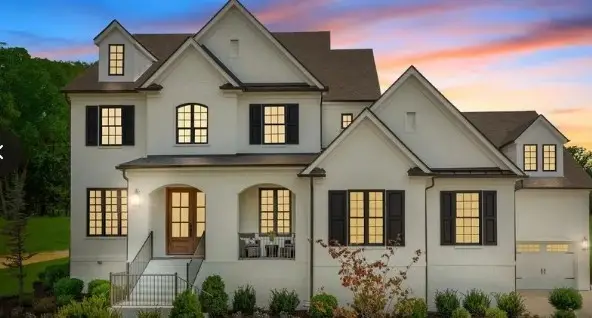 $1,449,460Pending5 beds 6 baths4,524 sq. ft.
$1,449,460Pending5 beds 6 baths4,524 sq. ft.6017 Elliott Court, Arrington, TN 37014
MLS# 3033676Listed by: DREES HOMES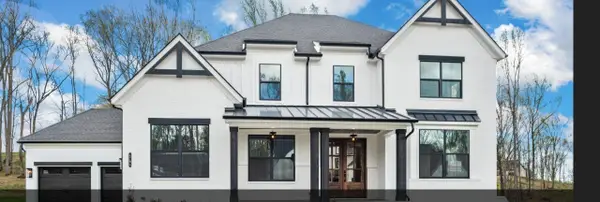 $1,275,900Active4 beds 5 baths3,820 sq. ft.
$1,275,900Active4 beds 5 baths3,820 sq. ft.5905 Luke Court, Arrington, TN 37014
MLS# 3033680Listed by: DREES HOMES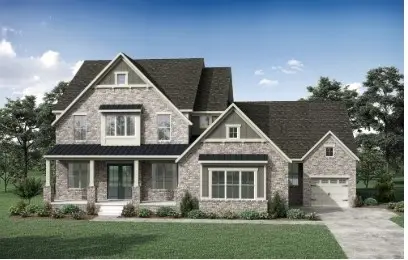 $1,411,680Pending5 beds 6 baths4,088 sq. ft.
$1,411,680Pending5 beds 6 baths4,088 sq. ft.5906 Luke Court, Arrington, TN 37014
MLS# 3033674Listed by: DREES HOMES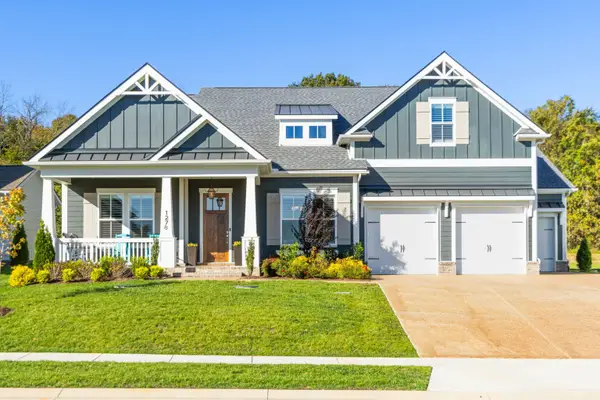 $1,050,000Active4 beds 4 baths3,289 sq. ft.
$1,050,000Active4 beds 4 baths3,289 sq. ft.1278 Galloping Hill Way, Arrington, TN 37014
MLS# 3032341Listed by: REALTY ONE GROUP MUSIC CITY
