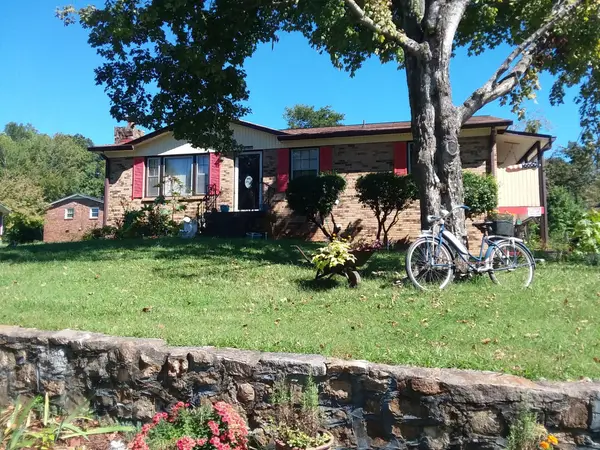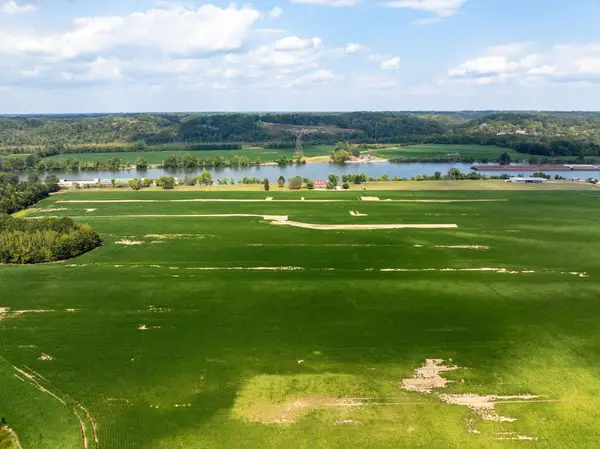1011 Owen Ct, Ashland City, TN 37015
Local realty services provided by:Better Homes and Gardens Real Estate Heritage Group
Listed by: amanda l. bell
Office: at home realty
MLS#:3038112
Source:NASHVILLE
Price summary
- Price:$435,000
- Price per sq. ft.:$233.24
About this home
Tucked into the Nature of Cheatham County only minutes from the Wildlife Management Area~10 minutes from downtown Ashland City, multiple boat docks, parks, restaurants and more~enjoy the multiple water features of the area such as Sycamore Creek, Brush Creek, the Harpeth River and the Cumberland River just to name a few~enjoy the boutique shoppes in downtown Ashland City or take a scenic drive to Nashville West or neighboring downtown Dickson~this property was remodeled by a local architect and ready for your touch~this home doesn't disappoint with its beautiful easy maintenance LVP floors, custom Amish built hickory cabinets~not to mention the tongue and groove cathedral ceiling in the living room~a step in shower perfect for those that need a little extra help with steps~walk-in closets~screened in deck~raised flower beds already in place~and for those with a green thumb, we have you a greenhouse ready~let's not forget about the creek
Contact an agent
Home facts
- Year built:2022
- Listing ID #:3038112
- Added:104 day(s) ago
- Updated:February 14, 2026 at 03:10 PM
Rooms and interior
- Bedrooms:3
- Total bathrooms:2
- Full bathrooms:2
- Living area:1,865 sq. ft.
Heating and cooling
- Cooling:Ceiling Fan(s), Central Air, Electric
- Heating:Central, Electric
Structure and exterior
- Roof:Shingle
- Year built:2022
- Building area:1,865 sq. ft.
- Lot area:1.48 Acres
Schools
- High school:Cheatham Co Central
- Middle school:Cheatham Middle School
- Elementary school:Ashland City Elementary
Utilities
- Water:Well
- Sewer:Septic Tank
Finances and disclosures
- Price:$435,000
- Price per sq. ft.:$233.24
- Tax amount:$1,413
New listings near 1011 Owen Ct
- New
 $599,000Active4 beds 4 baths3,553 sq. ft.
$599,000Active4 beds 4 baths3,553 sq. ft.103 Pemberton Dr, Ashland City, TN 37015
MLS# 3130705Listed by: WILSON GROUP REAL ESTATE - New
 $649,900Active4 beds 2 baths2,100 sq. ft.
$649,900Active4 beds 2 baths2,100 sq. ft.111 Gallaher St, Ashland City, TN 37015
MLS# 3121326Listed by: PREMIER REALTY AND MANAGEMENT - New
 $4,200,000Active5 beds 3 baths2,790 sq. ft.
$4,200,000Active5 beds 3 baths2,790 sq. ft.2030 Highway 49 W, Ashland City, TN 37015
MLS# 3123112Listed by: BERNIE GALLERANI REAL ESTATE - New
 $200,000Active7.69 Acres
$200,000Active7.69 Acres0 Macon Wall Rd, Ashland City, TN 37015
MLS# 3128753Listed by: 24 REALTY - New
 $249,900Active1 beds 1 baths744 sq. ft.
$249,900Active1 beds 1 baths744 sq. ft.1055 William Glen Rd, Ashland City, TN 37015
MLS# 3129386Listed by: SOUTHWESTERN REAL ESTATE - New
 $280,000Active3 beds 2 baths1,132 sq. ft.
$280,000Active3 beds 2 baths1,132 sq. ft.1099 Henley Rd, Ashland City, TN 37015
MLS# 3127866Listed by: ORCHARD BROKERAGE, LLC - New
 $275,000Active3 beds 2 baths1,880 sq. ft.
$275,000Active3 beds 2 baths1,880 sq. ft.1510 Cheatham Dam Rd, Ashland City, TN 37015
MLS# 3078708Listed by: ONWARD REAL ESTATE - New
 $469,900Active3 beds 3 baths2,272 sq. ft.
$469,900Active3 beds 3 baths2,272 sq. ft.1086 Jason Cir, Ashland City, TN 37015
MLS# 3124644Listed by: COMPASS RE - New
 $550,000Active4 beds 2 baths2,500 sq. ft.
$550,000Active4 beds 2 baths2,500 sq. ft.1602 Highway 12 N, Ashland City, TN 37015
MLS# 3121324Listed by: PREMIER REALTY AND MANAGEMENT - New
 $129,900Active2 beds 1 baths720 sq. ft.
$129,900Active2 beds 1 baths720 sq. ft.216 Brookhollow Dr, Ashland City, TN 37015
MLS# 3124512Listed by: GOLDSTAR REALTY

