1056 Luster Harris Rd, Ashland City, TN 37015
Local realty services provided by:Better Homes and Gardens Real Estate Ben Bray & Associates
1056 Luster Harris Rd,Ashland City, TN 37015
$575,000
- 3 Beds
- 3 Baths
- - sq. ft.
- Single family
- Sold
Listed by: amanda l. bell
Office: at home realty
MLS#:2981741
Source:NASHVILLE
Sorry, we are unable to map this address
Price summary
- Price:$575,000
About this home
MOTIVATED SELLER! LETS talk about that GARAGE with room for 4 cars and the always requested 220v wiring and very well insulated~BACK ON THE MARKET DUE TO NO FAULT OF THE SELLER! The creation of beauty is art~the transformation of this home is amazing and it has so much to offer the mind, body and soul~since 2019 the current owner has brought a vision to reality in a space that welcomes you and all of nature~with a rocking chair covered front porch and covered back deck, the conversations are endless so bring all your friends~large living room~kitchen where all appliances remain, granite counters, pantry and tile backsplash and most of the bottom cabinets have stainless pull out racks~there is even a great place for a nursery or home office~there is a sprinkler system for the front flower bed and the flag pole with timer~a shed with electric and owner break panel~well water for gardening but city water for the home~~take advantage of the 6" walls great for energy efficiency~Only minutes from the Wildlife Management Area (TWRA)
Contact an agent
Home facts
- Year built:1995
- Listing ID #:2981741
- Added:108 day(s) ago
- Updated:December 30, 2025 at 07:52 AM
Rooms and interior
- Bedrooms:3
- Total bathrooms:3
- Full bathrooms:2
- Half bathrooms:1
Heating and cooling
- Cooling:Ceiling Fan(s), Central Air, Electric
- Heating:Central, Electric
Structure and exterior
- Year built:1995
Schools
- High school:Harpeth High School
- Middle school:Harpeth Middle School
- Elementary school:Pegram Elementary Fine Arts Magnet School
Utilities
- Water:Public, Water Available
- Sewer:Septic Tank
Finances and disclosures
- Price:$575,000
- Tax amount:$2,294
New listings near 1056 Luster Harris Rd
- New
 $585,000Active3 beds 2 baths2,081 sq. ft.
$585,000Active3 beds 2 baths2,081 sq. ft.1060 Satterwhite Rd, Ashland City, TN 37015
MLS# 3067938Listed by: AT HOME REALTY - New
 $649,900Active3 beds 2 baths1,924 sq. ft.
$649,900Active3 beds 2 baths1,924 sq. ft.1613 Harpeth Xing, Ashland City, TN 37015
MLS# 3068500Listed by: FRENCH KING FINE PROPERTIES - New
 $435,000Active3 beds 2 baths1,441 sq. ft.
$435,000Active3 beds 2 baths1,441 sq. ft.1402 Cagle Rd, Ashland City, TN 37015
MLS# 3068487Listed by: BLUE CORD REALTY, LLC - New
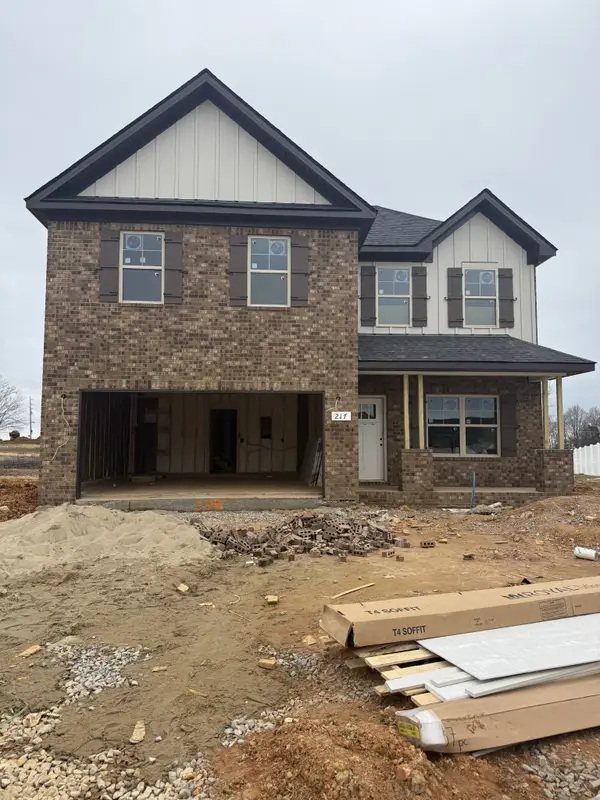 $389,990Active4 beds 3 baths1,621 sq. ft.
$389,990Active4 beds 3 baths1,621 sq. ft.217 Watershed Court, Ashland City, TN 37015
MLS# 3068118Listed by: OLE SOUTH REALTY - New
 $430,000Active4 beds 2 baths2,088 sq. ft.
$430,000Active4 beds 2 baths2,088 sq. ft.1631 Triangle Rd, Ashland City, TN 37015
MLS# 3067688Listed by: MARK SPAIN REAL ESTATE - New
 $1,100,000Active3 beds 4 baths3,100 sq. ft.
$1,100,000Active3 beds 4 baths3,100 sq. ft.400 Warioto Way #1007, Ashland City, TN 37015
MLS# 3067313Listed by: EXP REALTY - New
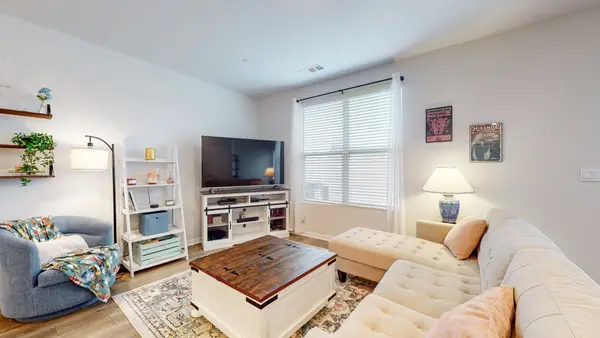 $260,000Active3 beds 3 baths1,480 sq. ft.
$260,000Active3 beds 3 baths1,480 sq. ft.122 Champions Ln, Ashland City, TN 37015
MLS# 3067151Listed by: PROVISION REALTY GROUP 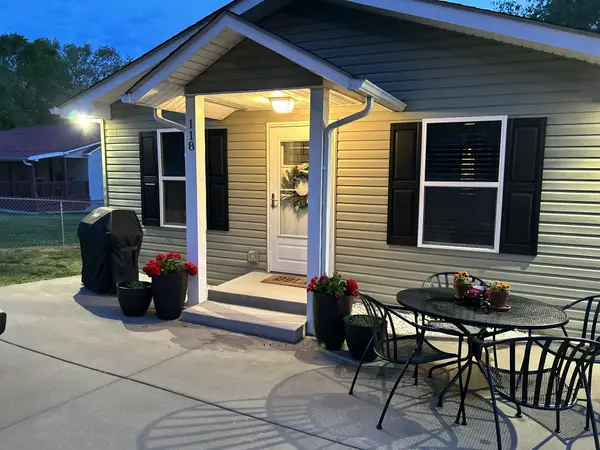 $321,000Active3 beds 2 baths1,118 sq. ft.
$321,000Active3 beds 2 baths1,118 sq. ft.118 Brinkley St, Ashland City, TN 37015
MLS# 3060949Listed by: FRIDRICH & CLARK REALTY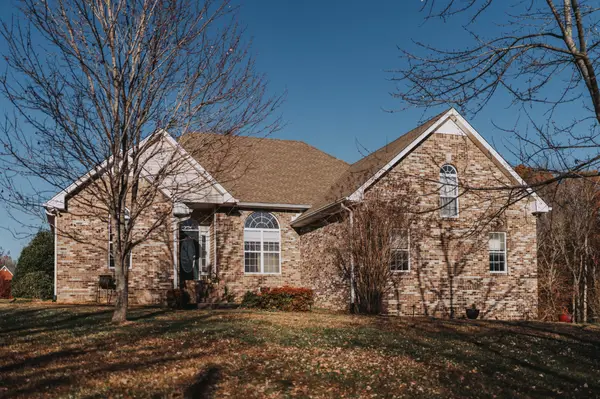 $465,500Active3 beds 2 baths2,300 sq. ft.
$465,500Active3 beds 2 baths2,300 sq. ft.2009 Bethel Ln, Ashland City, TN 37015
MLS# 3049350Listed by: AMERICAN HERITAGE INC.- Coming Soon
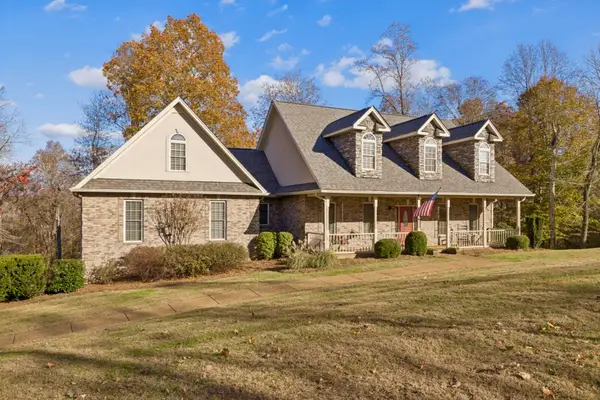 $675,000Coming Soon3 beds 3 baths
$675,000Coming Soon3 beds 3 baths198 Cimmaron Way, Ashland City, TN 37015
MLS# 3049710Listed by: ONWARD REAL ESTATE
