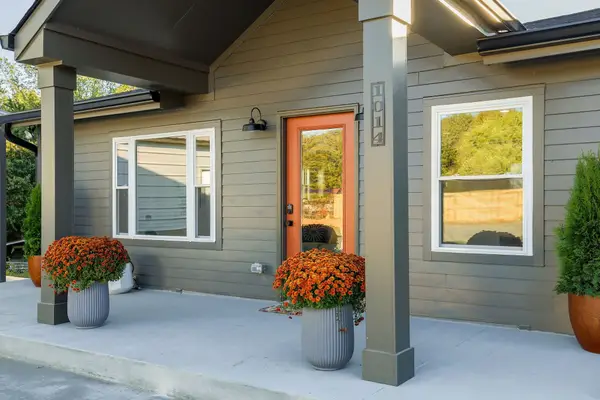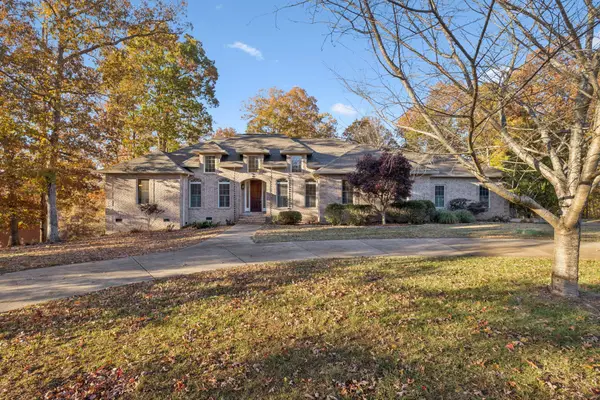1068 Carl Perry Rd, Ashland City, TN 37015
Local realty services provided by:Better Homes and Gardens Real Estate Ben Bray & Associates
1068 Carl Perry Rd,Ashland City, TN 37015
$697,000
- 3 Beds
- 3 Baths
- 2,118 sq. ft.
- Single family
- Active
Listed by: jodie reynolds
Office: legacy signature properties, llc.
MLS#:2942269
Source:NASHVILLE
Price summary
- Price:$697,000
- Price per sq. ft.:$329.08
About this home
Welcome to this gorgeous log cabin nestled in the woods - almost 8 acres! With the perfect mixture of rustic and modern finishes, it could be your dream home, weekend getaway, or investment rental as Airbnb. It's newly built with many custom features - handmade butcher block counter tops, walk in tile shower, LVP flooring, nooks and crannies with digital locks for owner's access only. Enjoy the 1000 sq ft wrap around porch to watch wildlife and sip your coffee. Crawlspace is encapsulated with dehumidifier. The back corner of the porch is ready for you to add a hot tub with the added support/framing to carry the load! Furnishings can be sold with home so your rental is set up and ready to go! Buyer/Buyer's agent to confirm all info. Property taxes to be determined. **Please do not enter driveway without a showing approval!**
Contact an agent
Home facts
- Year built:2025
- Listing ID #:2942269
- Added:122 day(s) ago
- Updated:November 15, 2025 at 04:57 PM
Rooms and interior
- Bedrooms:3
- Total bathrooms:3
- Full bathrooms:2
- Half bathrooms:1
- Living area:2,118 sq. ft.
Heating and cooling
- Cooling:Central Air, Electric
- Heating:Central, Electric
Structure and exterior
- Year built:2025
- Building area:2,118 sq. ft.
- Lot area:7.95 Acres
Schools
- High school:Sycamore High School
- Middle school:Sycamore Middle School
- Elementary school:East Cheatham Elementary
Utilities
- Water:Public, Water Available
- Sewer:Septic Tank
Finances and disclosures
- Price:$697,000
- Price per sq. ft.:$329.08
- Tax amount:$675
New listings near 1068 Carl Perry Rd
- New
 $84,900Active1 Acres
$84,900Active1 Acres0 Hunters Lane, Ashland City, TN 37015
MLS# 3046458Listed by: KELLER WILLIAMS REALTY - New
 $399,000Active2 beds 2 baths1,182 sq. ft.
$399,000Active2 beds 2 baths1,182 sq. ft.400 Warioto Way #302, Ashland City, TN 37015
MLS# 3045898Listed by: REALTY ONE GROUP MUSIC CITY - New
 $499,900Active3 beds 3 baths2,610 sq. ft.
$499,900Active3 beds 3 baths2,610 sq. ft.1304 Sycamore Valley Rd, Ashland City, TN 37015
MLS# 3045740Listed by: CRYE-LEIKE, INC., REALTORS - New
 $474,900Active4 beds 3 baths2,152 sq. ft.
$474,900Active4 beds 3 baths2,152 sq. ft.1014 Holly Dr, Ashland City, TN 37015
MLS# 3046167Listed by: VIBE REALTY - New
 $203,000Active3 beds 2 baths1,080 sq. ft.
$203,000Active3 beds 2 baths1,080 sq. ft.1120 George Boyd Rd, Ashland City, TN 37015
MLS# 3046099Listed by: GOLDSTAR REALTY - New
 $250,000Active16 Acres
$250,000Active16 Acres0 Adcock Rd, Ashland City, TN 37015
MLS# 3042235Listed by: EXIT REALTY REFINED - New
 $775,000Active3 beds 2 baths2,740 sq. ft.
$775,000Active3 beds 2 baths2,740 sq. ft.2562 Spears Way, Ashland City, TN 37015
MLS# 3045673Listed by: KELLER WILLIAMS REALTY MT. JULIET - New
 $149,999Active6.87 Acres
$149,999Active6.87 Acres630 Gibbs Rd, Ashland City, TN 37015
MLS# 3045454Listed by: PLATLABS, LLC - Open Sat, 2 to 4pmNew
 $368,000Active3 beds 2 baths1,309 sq. ft.
$368,000Active3 beds 2 baths1,309 sq. ft.1166 Amber Hills Dr, Ashland City, TN 37015
MLS# 3045028Listed by: REAL BROKER - New
 $3,900,000Active-- beds -- baths
$3,900,000Active-- beds -- baths4300 Bull Run Rd, Ashland City, TN 37015
MLS# 3043373Listed by: MOSSY OAK PROPERTIES, TENNESSEE LAND & FARM, LLC
