1346 Pond Creek Rd, Ashland City, TN 37015
Local realty services provided by:Better Homes and Gardens Real Estate Heritage Group
Listed by:elaine reed
Office:fridrich & clark realty
MLS#:2995866
Source:NASHVILLE
Price summary
- Price:$775,000
- Price per sq. ft.:$434.17
About this home
Rare opportunity to own an enchanting home, a salt water pool, and 33 private acres off scenic countryside River Road. Mountain top retreat nestled in a mature forest haven with valley views. This is a very special property. The owner's top favorites about the property; sitting by the two story stone fireplace in the fall and winter, looking out the kitchen window at the valley below, taking in the peacefulness from the screened porch, quiet morning swims in the pool, roaming around in nature, and feeling they won the jackpot 25 years ago when they found this little gem! Soaring ceilings, solid walnut floors, updated kitchen and baths. A loft office with a view! You will find an additional 1000 sq ft in the basement perfect for a recording studio, exercise room, hobby ~ whatever you need room for! Large laundry and phenomenal storage. Home and property has been well maintained and loved. 20 mins to shopping, groceries, I-40. Not all who wander are lost...get lost in your own little piece of paradise!
Contact an agent
Home facts
- Year built:1994
- Listing ID #:2995866
- Added:3 day(s) ago
- Updated:September 22, 2025 at 05:50 PM
Rooms and interior
- Bedrooms:3
- Total bathrooms:2
- Full bathrooms:2
- Living area:1,785 sq. ft.
Heating and cooling
- Cooling:Ceiling Fan(s), Central Air, Electric
- Heating:Central, Electric
Structure and exterior
- Roof:Shingle
- Year built:1994
- Building area:1,785 sq. ft.
- Lot area:33 Acres
Schools
- High school:Harpeth High School
- Middle school:Harpeth Middle School
- Elementary school:Pegram Elementary Fine Arts Magnet School
Utilities
- Water:Public, Water Available
- Sewer:Septic Tank
Finances and disclosures
- Price:$775,000
- Price per sq. ft.:$434.17
- Tax amount:$2,694
New listings near 1346 Pond Creek Rd
- New
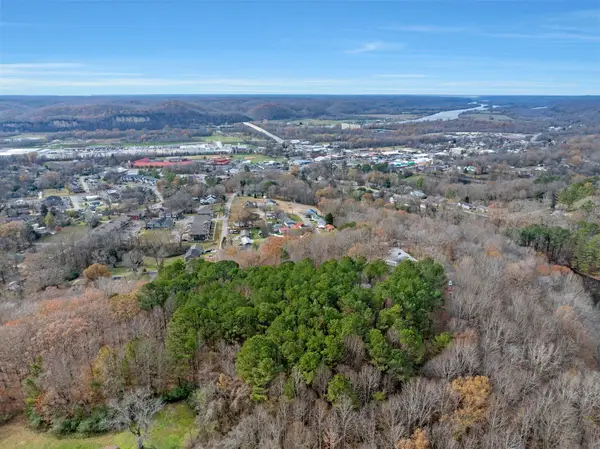 $500,000Active9.2 Acres
$500,000Active9.2 Acres100 Lakeview Dr, Ashland City, TN 37015
MLS# 3000262Listed by: ONWARD REAL ESTATE - New
 $535,000Active4 beds 3 baths2,774 sq. ft.
$535,000Active4 beds 3 baths2,774 sq. ft.3580 Sweethome Rd, Ashland City, TN 37015
MLS# 3000089Listed by: MAVERICK REALTY - New
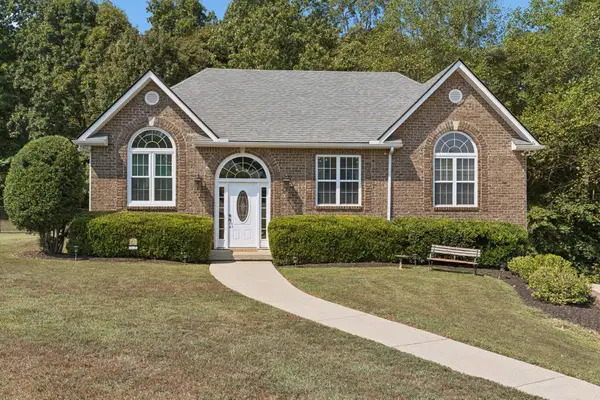 $509,000Active3 beds 3 baths1,883 sq. ft.
$509,000Active3 beds 3 baths1,883 sq. ft.1436 Grassland Dr, Ashland City, TN 37015
MLS# 2998371Listed by: BENCHMARK REALTY, LLC - New
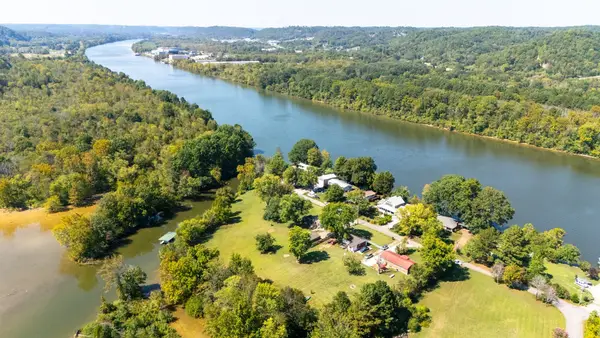 $450,000Active3 beds 2 baths1,325 sq. ft.
$450,000Active3 beds 2 baths1,325 sq. ft.1105 Goose Bay Rd, Ashland City, TN 37015
MLS# 2998435Listed by: WILSON GROUP REAL ESTATE - New
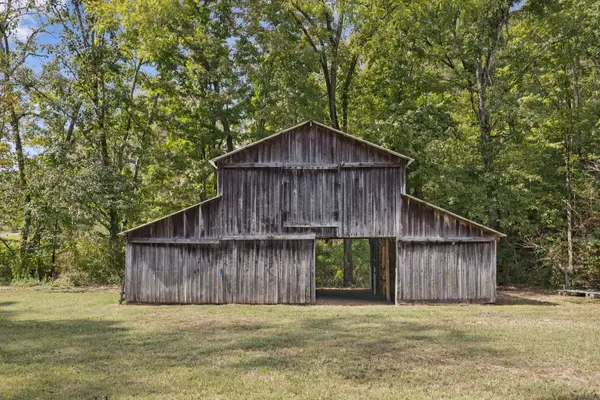 $389,000Active2 beds 2 baths970 sq. ft.
$389,000Active2 beds 2 baths970 sq. ft.199 Honeysuckle Ln, Ashland City, TN 37015
MLS# 2998249Listed by: WILSON GROUP REAL ESTATE - New
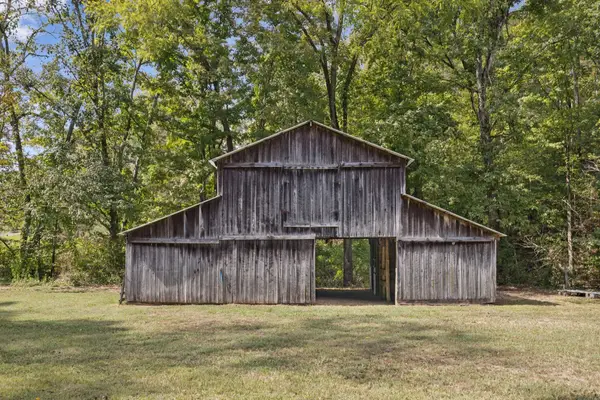 $389,000Active-- beds -- baths
$389,000Active-- beds -- baths199 Honeysuckle Ln, Ashland City, TN 37015
MLS# 2998255Listed by: WILSON GROUP REAL ESTATE - New
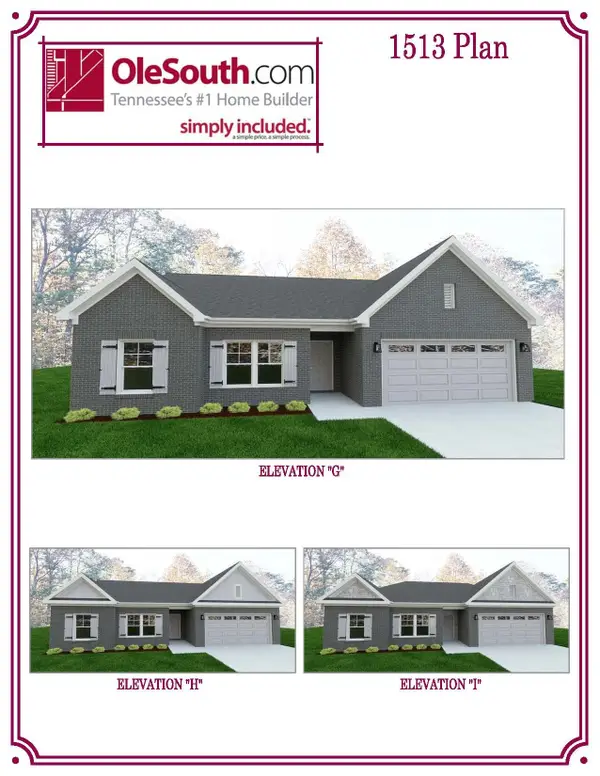 $382,990Active3 beds 2 baths1,513 sq. ft.
$382,990Active3 beds 2 baths1,513 sq. ft.180 Watershed Court, Ashland City, TN 37015
MLS# 2996180Listed by: OLE SOUTH REALTY - New
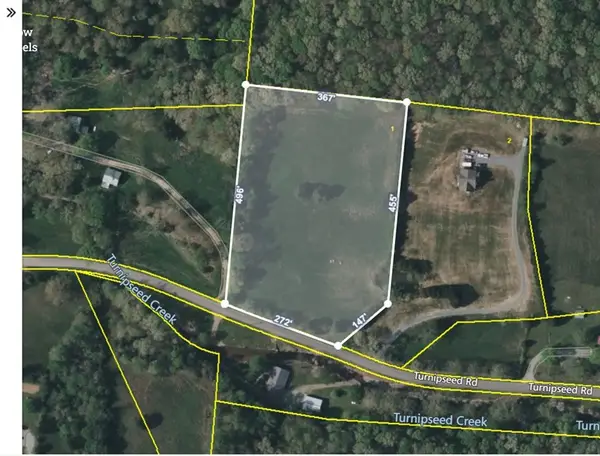 $195,000Active4.32 Acres
$195,000Active4.32 Acres1 Turnipseed Rd, Ashland City, TN 37015
MLS# 2995123Listed by: AT HOME REALTY - New
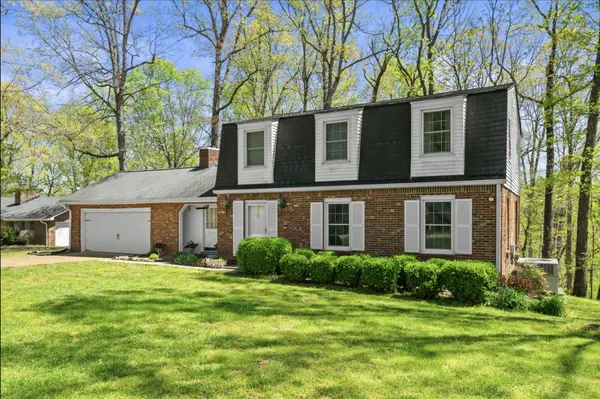 $400,000Active3 beds 3 baths2,010 sq. ft.
$400,000Active3 beds 3 baths2,010 sq. ft.312 Powder Mill Dr, Ashland City, TN 37015
MLS# 2991321Listed by: BENCHMARK REALTY, LLC
