2130 Petway Rd, Ashland City, TN 37015
Local realty services provided by:Better Homes and Gardens Real Estate Heritage Group
Listed by: emily pritchard, sylvia giannitrapani
Office: parks compass
MLS#:3031502
Source:NASHVILLE
Price summary
- Price:$400,000
- Price per sq. ft.:$250
About this home
Peaceful retreat, just outside of Nashville! This charming A Frame is situated on 5 wooded acres just a little over 30 minutes from the city. Gorgeous wood cathedral ceilings and a wall of windows make this treehouse special. Step through the glass doors in the living room to a spacious deck with wooded views. Across the street is the Cheatham County Wildlife Management area which has over 20 thousand acres of ATV and walking trails. Though the property feels remote, it is less than a 10 minute drive to the shops and restaurants in downtown Ashland City. The full basement provides ample storage space, and has a single garage door for parking. Roof is 4 years old. Septic is perked for 2 bedrooms, but the house does have an office that can be used as a flex space. Live here year round, or use as a weekend getaway just outside of the city. Potential to use as an STR (short Term Rental) as well! Please see virtual slide show for more pix
Contact an agent
Home facts
- Year built:1976
- Listing ID #:3031502
- Added:59 day(s) ago
- Updated:December 30, 2025 at 03:18 PM
Rooms and interior
- Bedrooms:2
- Total bathrooms:2
- Full bathrooms:2
- Living area:1,600 sq. ft.
Heating and cooling
- Cooling:Central Air
- Heating:Central
Structure and exterior
- Roof:Shingle
- Year built:1976
- Building area:1,600 sq. ft.
- Lot area:5 Acres
Schools
- High school:Cheatham Co Central
- Middle school:Cheatham Middle School
- Elementary school:Ashland City Elementary
Utilities
- Water:Well
- Sewer:Septic Tank
Finances and disclosures
- Price:$400,000
- Price per sq. ft.:$250
- Tax amount:$1,619
New listings near 2130 Petway Rd
- New
 $585,000Active3 beds 2 baths2,081 sq. ft.
$585,000Active3 beds 2 baths2,081 sq. ft.1060 Satterwhite Rd, Ashland City, TN 37015
MLS# 3067938Listed by: AT HOME REALTY - New
 $649,900Active3 beds 2 baths1,924 sq. ft.
$649,900Active3 beds 2 baths1,924 sq. ft.1613 Harpeth Xing, Ashland City, TN 37015
MLS# 3068500Listed by: FRENCH KING FINE PROPERTIES - New
 $435,000Active3 beds 2 baths1,441 sq. ft.
$435,000Active3 beds 2 baths1,441 sq. ft.1402 Cagle Rd, Ashland City, TN 37015
MLS# 3068487Listed by: BLUE CORD REALTY, LLC - New
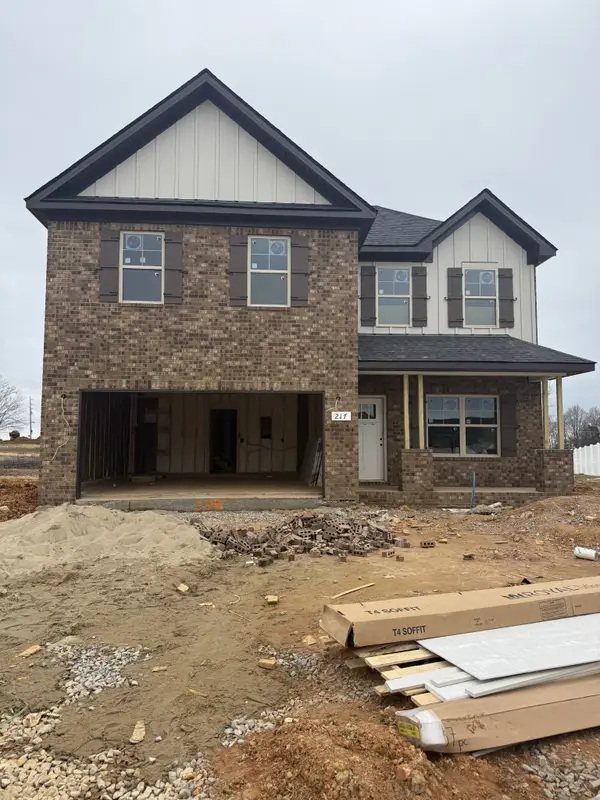 $389,990Active4 beds 3 baths1,621 sq. ft.
$389,990Active4 beds 3 baths1,621 sq. ft.217 Watershed Court, Ashland City, TN 37015
MLS# 3068118Listed by: OLE SOUTH REALTY - New
 $430,000Active4 beds 2 baths2,088 sq. ft.
$430,000Active4 beds 2 baths2,088 sq. ft.1631 Triangle Rd, Ashland City, TN 37015
MLS# 3067688Listed by: MARK SPAIN REAL ESTATE - New
 $1,100,000Active3 beds 4 baths3,100 sq. ft.
$1,100,000Active3 beds 4 baths3,100 sq. ft.400 Warioto Way #1007, Ashland City, TN 37015
MLS# 3067313Listed by: EXP REALTY - New
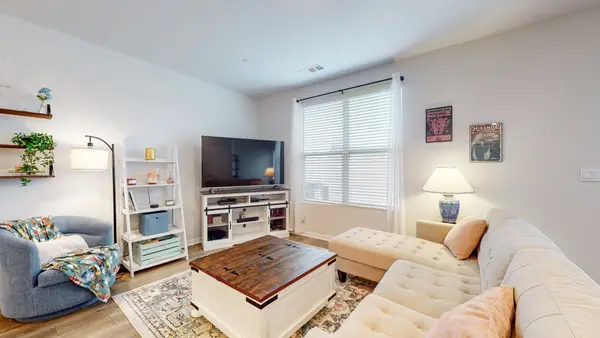 $260,000Active3 beds 3 baths1,480 sq. ft.
$260,000Active3 beds 3 baths1,480 sq. ft.122 Champions Ln, Ashland City, TN 37015
MLS# 3067151Listed by: PROVISION REALTY GROUP 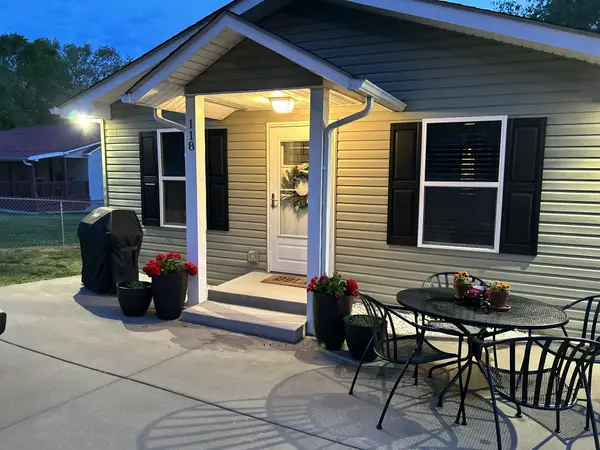 $321,000Active3 beds 2 baths1,118 sq. ft.
$321,000Active3 beds 2 baths1,118 sq. ft.118 Brinkley St, Ashland City, TN 37015
MLS# 3060949Listed by: FRIDRICH & CLARK REALTY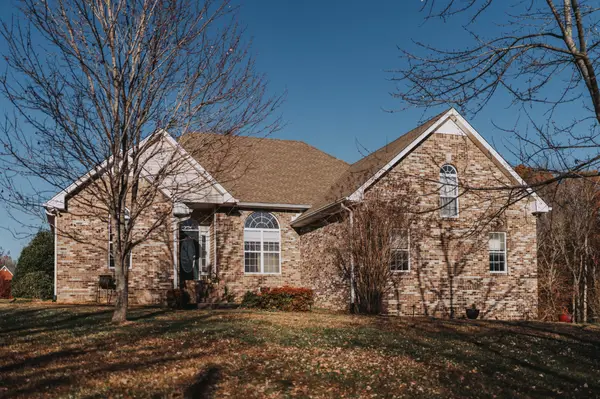 $465,500Active3 beds 2 baths2,300 sq. ft.
$465,500Active3 beds 2 baths2,300 sq. ft.2009 Bethel Ln, Ashland City, TN 37015
MLS# 3049350Listed by: AMERICAN HERITAGE INC.- Coming Soon
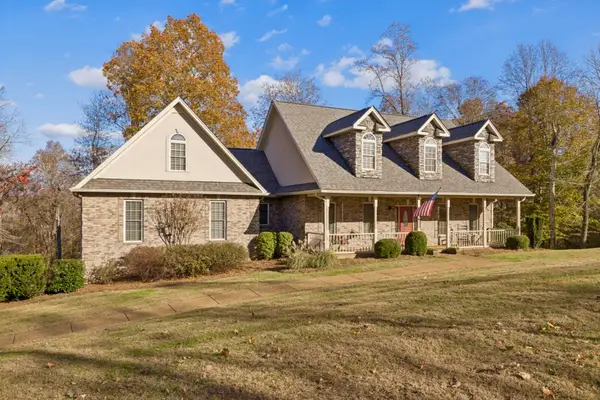 $675,000Coming Soon3 beds 3 baths
$675,000Coming Soon3 beds 3 baths198 Cimmaron Way, Ashland City, TN 37015
MLS# 3049710Listed by: ONWARD REAL ESTATE
