2217 Wiley Pardue Rd, Ashland City, TN 37015
Local realty services provided by:Better Homes and Gardens Real Estate Heritage Group
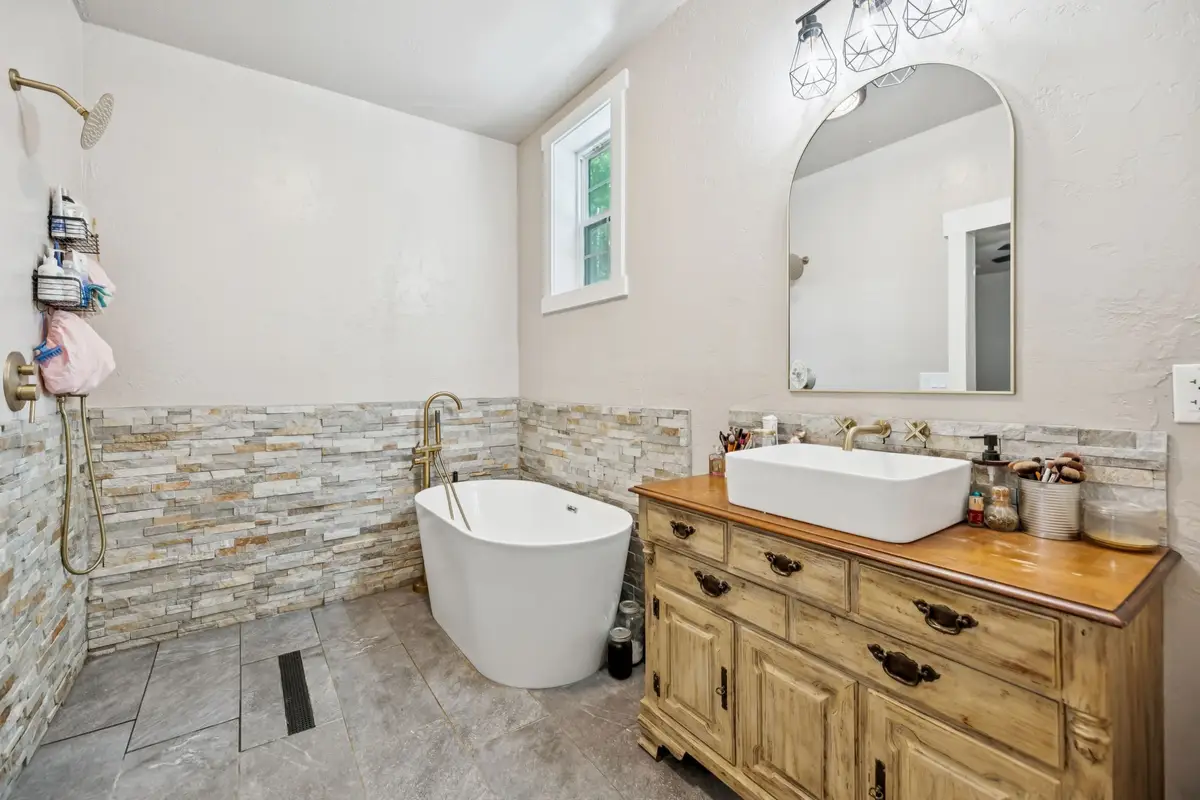
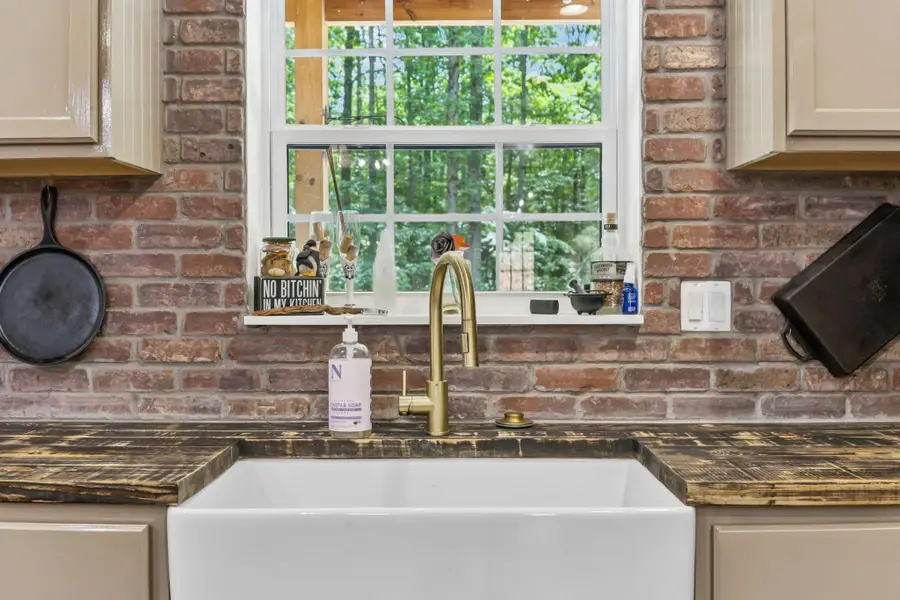
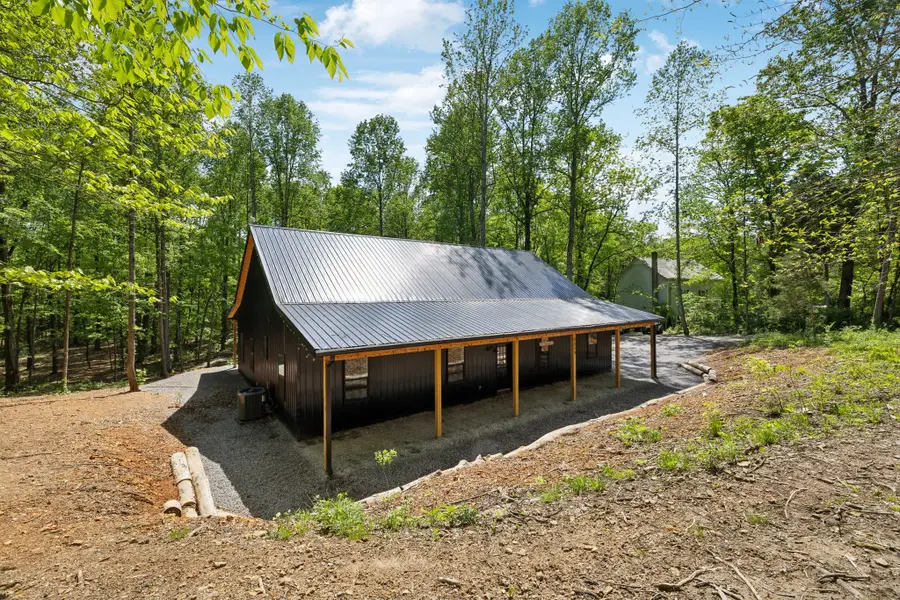
Listed by:amanda l. bell
Office:at home realty
MLS#:2822725
Source:NASHVILLE
Price summary
- Price:$485,000
- Price per sq. ft.:$294.83
About this home
Wooded Yard brings Shade and LOWER elec bills~NEAR WMA!Custom built one owner home located within walking distance of the Wildlife Management area~step in and enjoy the 9' ceilings~open kitchen/living room floorplan with LVP flooring for easy care and maintenance~a beautiful wood counter and farm sink in the kitchen with the great news being that all appliances remain~formal dining room~recessed lighting~Master suite with walk-in closet and a large master bath where you can find a soaking tub inside the tiled shower~separate laundry room~over-sized garage space with room for space for work bench~front and rear of home have covered porch space which is great for entertaining others or family gatherings or an extra kid play area~maybe take a walk on the peaceful side down the trails cut through the woods~chicken coop remains so cut that food bill down
Contact an agent
Home facts
- Year built:2024
- Listing Id #:2822725
- Added:110 day(s) ago
- Updated:August 13, 2025 at 02:37 PM
Rooms and interior
- Bedrooms:3
- Total bathrooms:2
- Full bathrooms:2
- Living area:1,645 sq. ft.
Heating and cooling
- Cooling:Ceiling Fan(s), Central Air, Electric
- Heating:Central, Electric, Heat Pump
Structure and exterior
- Roof:Metal
- Year built:2024
- Building area:1,645 sq. ft.
- Lot area:3.64 Acres
Schools
- High school:Harpeth High School
- Middle school:Harpeth Middle School
- Elementary school:Pegram Elementary Fine Arts Magnet School
Utilities
- Water:Public, Water Available
- Sewer:Septic Tank
Finances and disclosures
- Price:$485,000
- Price per sq. ft.:$294.83
- Tax amount:$438
New listings near 2217 Wiley Pardue Rd
- Open Sun, 2 to 4pmNew
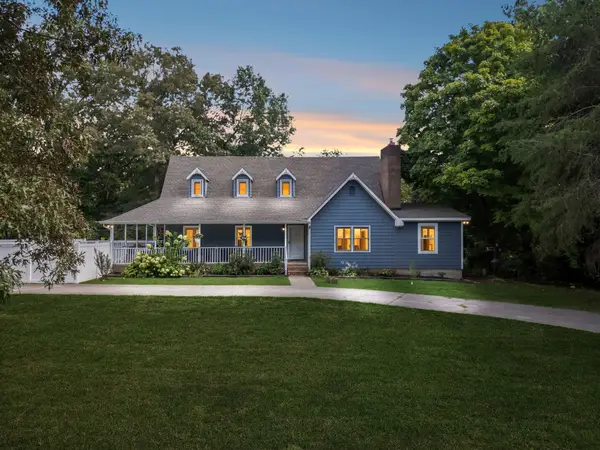 $529,900Active3 beds 3 baths2,216 sq. ft.
$529,900Active3 beds 3 baths2,216 sq. ft.3618 Sweethome Rd, Ashland City, TN 37015
MLS# 2972542Listed by: CORCORAN REVERIE - New
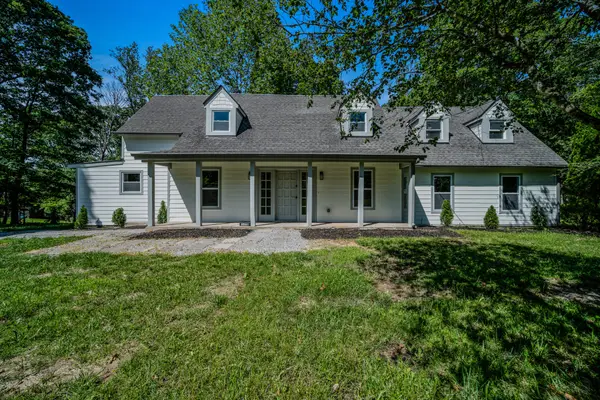 $425,000Active3 beds 2 baths1,866 sq. ft.
$425,000Active3 beds 2 baths1,866 sq. ft.1390 Primm Rd, Ashland City, TN 37015
MLS# 2973520Listed by: RATLIFF - New
 $377,000Active3 beds 2 baths1,362 sq. ft.
$377,000Active3 beds 2 baths1,362 sq. ft.0 Skyview Drive, Ashland City, TN 37015
MLS# 2972886Listed by: SYNERGY REALTY NETWORK, LLC - New
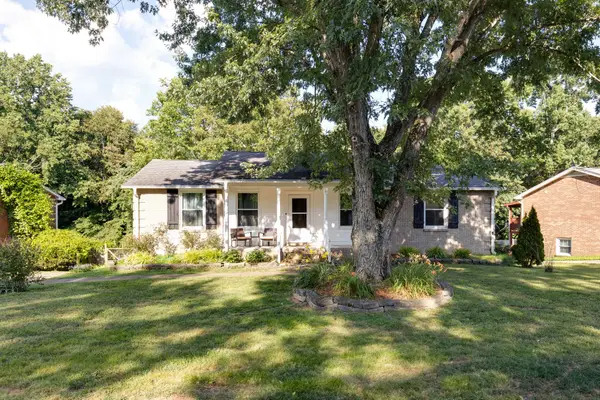 $325,000Active3 beds 2 baths1,820 sq. ft.
$325,000Active3 beds 2 baths1,820 sq. ft.125 Ashland Dr, Ashland City, TN 37015
MLS# 2928551Listed by: BERNIE GALLERANI REAL ESTATE - New
 $467,900Active3 beds 2 baths1,903 sq. ft.
$467,900Active3 beds 2 baths1,903 sq. ft.7543 Old Clarksville Pike, Ashland City, TN 37015
MLS# 2973002Listed by: TRU REALTY LLC - New
 $525,000Active2 beds 2 baths1,400 sq. ft.
$525,000Active2 beds 2 baths1,400 sq. ft.400 Warioto Way #914, Ashland City, TN 37015
MLS# 2972877Listed by: CRYE-LEIKE, REALTORS - New
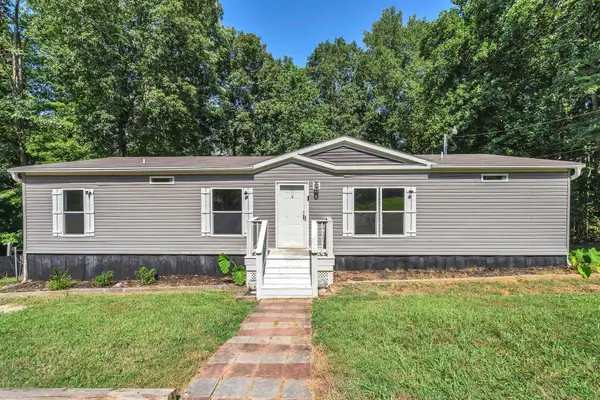 $290,000Active2 beds 2 baths1,440 sq. ft.
$290,000Active2 beds 2 baths1,440 sq. ft.1012 Walnut Dr, Ashland City, TN 37015
MLS# 2968019Listed by: PREMIER REALTY AND MANAGEMENT - New
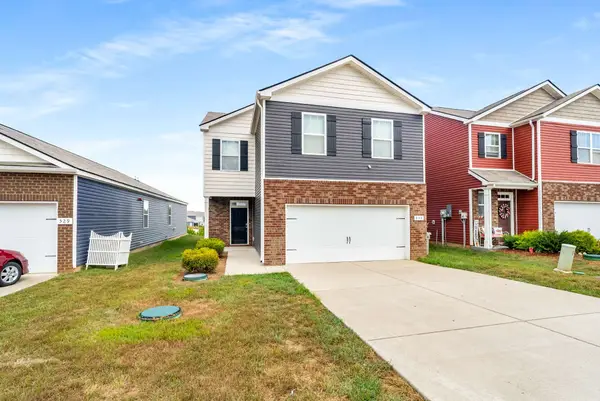 $389,000Active4 beds 3 baths1,927 sq. ft.
$389,000Active4 beds 3 baths1,927 sq. ft.537 Spangler Ln, Ashland City, TN 37015
MLS# 2971640Listed by: FIRST CLASS REALTY, LLC - New
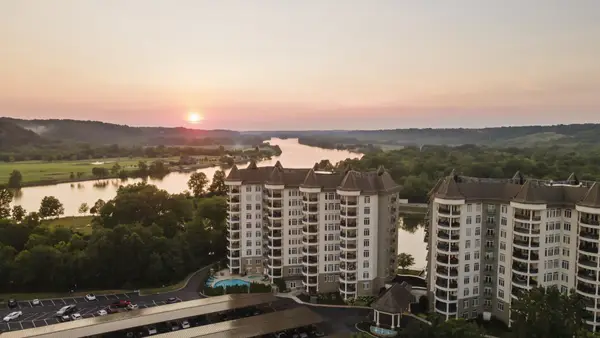 $724,900Active3 beds 3 baths1,783 sq. ft.
$724,900Active3 beds 3 baths1,783 sq. ft.400 Warioto Way #716, Ashland City, TN 37015
MLS# 2972569Listed by: BENCHMARK REALTY, LLC - New
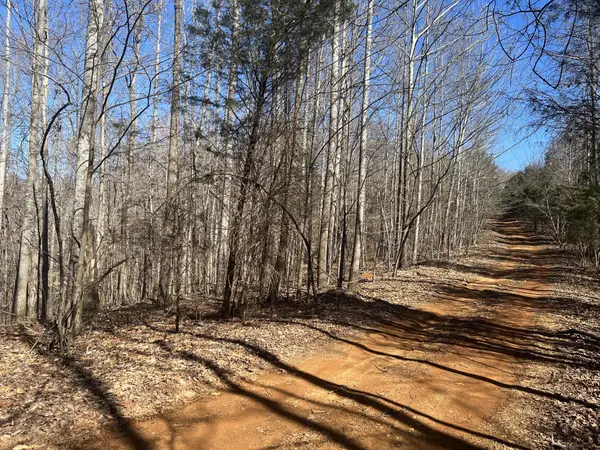 $225,000Active11.31 Acres
$225,000Active11.31 Acres0 Kirby Hill Rd, Ashland City, TN 37015
MLS# 2971642Listed by: HAVEN REAL ESTATE
