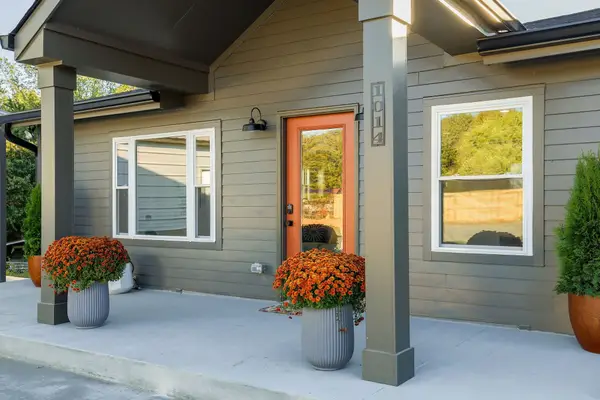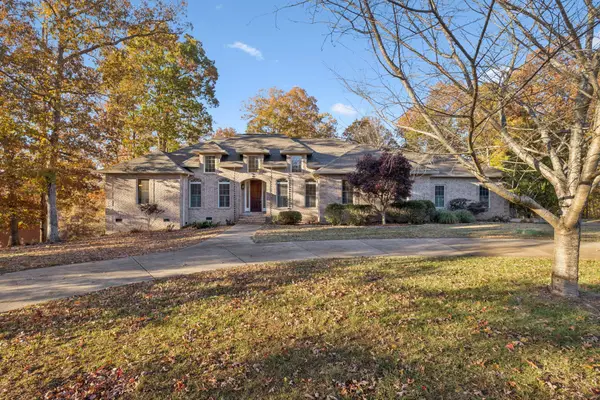2925 Old Clarksville Pike, Ashland City, TN 37015
Local realty services provided by:Better Homes and Gardens Real Estate Ben Bray & Associates
2925 Old Clarksville Pike,Ashland City, TN 37015
$8,240,000
- 5 Beds
- 8 Baths
- 12,403 sq. ft.
- Single family
- Active
Listed by: stephen brush
Office: compass re
MLS#:2900150
Source:NASHVILLE
Price summary
- Price:$8,240,000
- Price per sq. ft.:$664.36
About this home
Nestled behind electronic gates just 25 minutes from downtown Nashville, Hidden Falls Estate spans 60.07 pristine acres and features a custom-built 12,447 SF residence (2015) with 5 bedrooms, 8 baths and an attached four-car garage. The grand foyer opens to soaring ceilings, hand-scraped white oak floors and a motorized crystal chandelier, leading into a chef’s kitchen appointed with Jenn-Air Pro appliances, dual Sub-Zero refrigerators, six-burner range, honed granite island and walk-in butler’s pantry
Sophisticated living continues with six marble- and stone-clad fireplaces, heated marble floors in spa-style baths, a state-of-the-art home theater, fully outfitted gym, elevator access and a 500-bottle temperature-controlled wine cellar. Geothermal heating/cooling, Control4 automation, HEPA air filtration, central vacuum, sprinkler system and instant-hot water ensure comfort and efficiency. Outdoors, enjoy a 42×60 insulated workshop with crane, 40×80 climate-controlled livestock barn, manicured lawns leading to year-round creeks and waterfalls, cross-fenced pastures, lighted bocce court, private riding/hiking trails and panoramic rural views, truly a rare fusion of luxury retreat and working estate.
Contact an agent
Home facts
- Year built:2015
- Listing ID #:2900150
- Added:156 day(s) ago
- Updated:November 15, 2025 at 04:57 PM
Rooms and interior
- Bedrooms:5
- Total bathrooms:8
- Full bathrooms:7
- Half bathrooms:1
- Living area:12,403 sq. ft.
Heating and cooling
- Cooling:Ceiling Fan(s), Central Air
- Heating:Central
Structure and exterior
- Roof:Slate
- Year built:2015
- Building area:12,403 sq. ft.
- Lot area:60.07 Acres
Schools
- High school:Cheatham Co Central
- Middle school:Cheatham Middle School
- Elementary school:Ashland City Elementary
Utilities
- Water:Well
- Sewer:Septic Tank
Finances and disclosures
- Price:$8,240,000
- Price per sq. ft.:$664.36
- Tax amount:$12,655
New listings near 2925 Old Clarksville Pike
- New
 $84,900Active1 Acres
$84,900Active1 Acres0 Hunters Lane, Ashland City, TN 37015
MLS# 3046458Listed by: KELLER WILLIAMS REALTY - New
 $399,000Active2 beds 2 baths1,182 sq. ft.
$399,000Active2 beds 2 baths1,182 sq. ft.400 Warioto Way #302, Ashland City, TN 37015
MLS# 3045898Listed by: REALTY ONE GROUP MUSIC CITY - New
 $499,900Active3 beds 3 baths2,610 sq. ft.
$499,900Active3 beds 3 baths2,610 sq. ft.1304 Sycamore Valley Rd, Ashland City, TN 37015
MLS# 3045740Listed by: CRYE-LEIKE, INC., REALTORS - New
 $474,900Active4 beds 3 baths2,152 sq. ft.
$474,900Active4 beds 3 baths2,152 sq. ft.1014 Holly Dr, Ashland City, TN 37015
MLS# 3046167Listed by: VIBE REALTY - New
 $203,000Active3 beds 2 baths1,080 sq. ft.
$203,000Active3 beds 2 baths1,080 sq. ft.1120 George Boyd Rd, Ashland City, TN 37015
MLS# 3046099Listed by: GOLDSTAR REALTY - New
 $250,000Active16 Acres
$250,000Active16 Acres0 Adcock Rd, Ashland City, TN 37015
MLS# 3042235Listed by: EXIT REALTY REFINED - New
 $775,000Active3 beds 2 baths2,740 sq. ft.
$775,000Active3 beds 2 baths2,740 sq. ft.2562 Spears Way, Ashland City, TN 37015
MLS# 3045673Listed by: KELLER WILLIAMS REALTY MT. JULIET - New
 $149,999Active6.87 Acres
$149,999Active6.87 Acres630 Gibbs Rd, Ashland City, TN 37015
MLS# 3045454Listed by: PLATLABS, LLC - Open Sat, 2 to 4pmNew
 $368,000Active3 beds 2 baths1,309 sq. ft.
$368,000Active3 beds 2 baths1,309 sq. ft.1166 Amber Hills Dr, Ashland City, TN 37015
MLS# 3045028Listed by: REAL BROKER - New
 $3,900,000Active-- beds -- baths
$3,900,000Active-- beds -- baths4300 Bull Run Rd, Ashland City, TN 37015
MLS# 3043373Listed by: MOSSY OAK PROPERTIES, TENNESSEE LAND & FARM, LLC
