400 Warioto Way #305, Ashland City, TN 37015
Local realty services provided by:Better Homes and Gardens Real Estate Ben Bray & Associates
400 Warioto Way #305,Ashland City, TN 37015
$459,000
- 2 Beds
- 2 Baths
- 1,400 sq. ft.
- Single family
- Active
Listed by: eric thor grasman
Office: fridrich & clark realty
MLS#:3015121
Source:NASHVILLE
Price summary
- Price:$459,000
- Price per sq. ft.:$327.86
- Monthly HOA dues:$728
About this home
Beautifully remodeled home with great attention to detail. This is the largest of the two bedroom plans. At 1400 square feet, it provides for a larger living room and dining area. Resort style living in this Luxury highrise on Cheatham Lake with adjacent marina in a small town community (low taxes) only 24 miles from downtown Nashville. Open living room with fireplace. Cooks kitchen with peninsula bar and large pantry. The Primary Bedroom has an ample walk in closet with custom closet organizing and tiled bathroom with large walk in shower. The expansive balcony adds 300 square feet of additional outdoor living space overlooking Sydneys Bluff. Amenities include swimming pool, hot tub, two gyms, party room, game room and media room, community island with raised bed garden, firepit, hog smoker and nature trail. HOA dues include water, sewer, trash, gas, internet and cable TV. Adjacent city park with walking trails, disc golf, tennis and pickle ball. Two parking spaces (one covered) and storage.
Contact an agent
Home facts
- Year built:2008
- Listing ID #:3015121
- Added:276 day(s) ago
- Updated:December 30, 2025 at 03:18 PM
Rooms and interior
- Bedrooms:2
- Total bathrooms:2
- Full bathrooms:2
- Living area:1,400 sq. ft.
Heating and cooling
- Cooling:Ceiling Fan(s), Central Air
- Heating:Central
Structure and exterior
- Roof:Membrane
- Year built:2008
- Building area:1,400 sq. ft.
Schools
- High school:Cheatham Co Central
- Middle school:Cheatham Middle School
- Elementary school:Ashland City Elementary
Utilities
- Water:Public, Water Available
- Sewer:Public Sewer
Finances and disclosures
- Price:$459,000
- Price per sq. ft.:$327.86
- Tax amount:$1,729
New listings near 400 Warioto Way #305
- New
 $585,000Active3 beds 2 baths2,081 sq. ft.
$585,000Active3 beds 2 baths2,081 sq. ft.1060 Satterwhite Rd, Ashland City, TN 37015
MLS# 3067938Listed by: AT HOME REALTY - New
 $649,900Active3 beds 2 baths1,924 sq. ft.
$649,900Active3 beds 2 baths1,924 sq. ft.1613 Harpeth Xing, Ashland City, TN 37015
MLS# 3068500Listed by: FRENCH KING FINE PROPERTIES - New
 $435,000Active3 beds 2 baths1,441 sq. ft.
$435,000Active3 beds 2 baths1,441 sq. ft.1402 Cagle Rd, Ashland City, TN 37015
MLS# 3068487Listed by: BLUE CORD REALTY, LLC - New
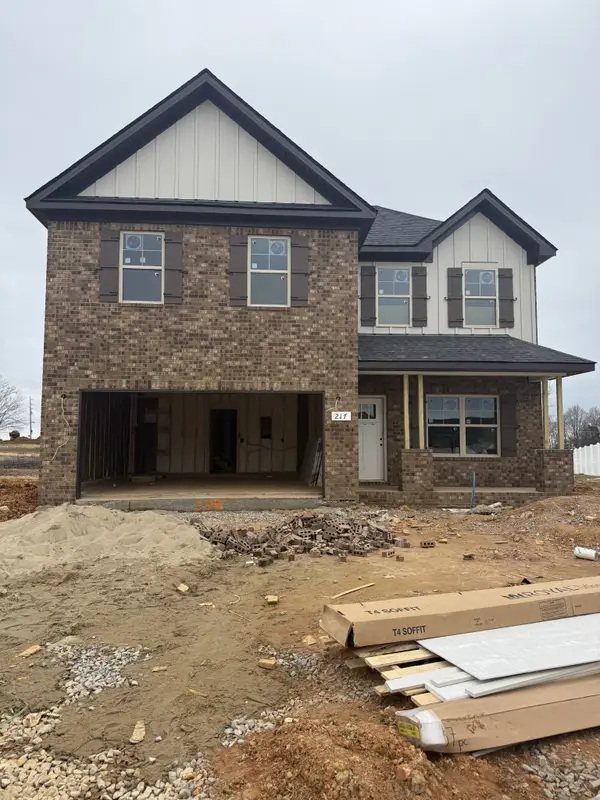 $389,990Active4 beds 3 baths1,621 sq. ft.
$389,990Active4 beds 3 baths1,621 sq. ft.217 Watershed Court, Ashland City, TN 37015
MLS# 3068118Listed by: OLE SOUTH REALTY - New
 $430,000Active4 beds 2 baths2,088 sq. ft.
$430,000Active4 beds 2 baths2,088 sq. ft.1631 Triangle Rd, Ashland City, TN 37015
MLS# 3067688Listed by: MARK SPAIN REAL ESTATE - New
 $1,100,000Active3 beds 4 baths3,100 sq. ft.
$1,100,000Active3 beds 4 baths3,100 sq. ft.400 Warioto Way #1007, Ashland City, TN 37015
MLS# 3067313Listed by: EXP REALTY - New
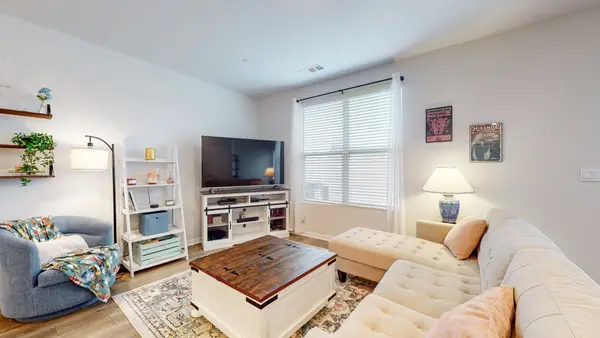 $260,000Active3 beds 3 baths1,480 sq. ft.
$260,000Active3 beds 3 baths1,480 sq. ft.122 Champions Ln, Ashland City, TN 37015
MLS# 3067151Listed by: PROVISION REALTY GROUP 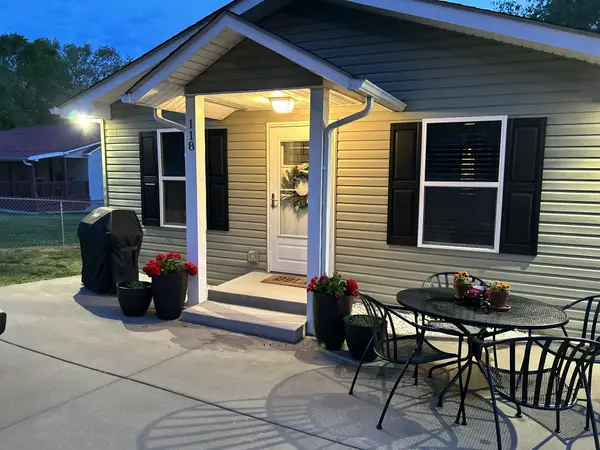 $321,000Active3 beds 2 baths1,118 sq. ft.
$321,000Active3 beds 2 baths1,118 sq. ft.118 Brinkley St, Ashland City, TN 37015
MLS# 3060949Listed by: FRIDRICH & CLARK REALTY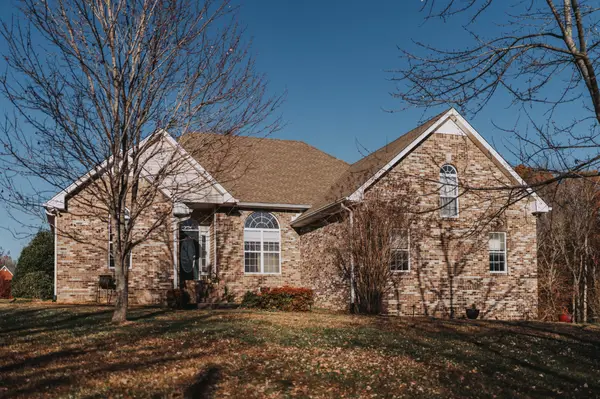 $465,500Active3 beds 2 baths2,300 sq. ft.
$465,500Active3 beds 2 baths2,300 sq. ft.2009 Bethel Ln, Ashland City, TN 37015
MLS# 3049350Listed by: AMERICAN HERITAGE INC.- Coming Soon
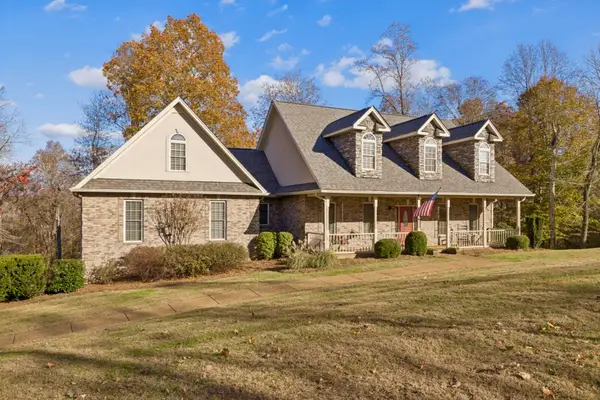 $675,000Coming Soon3 beds 3 baths
$675,000Coming Soon3 beds 3 baths198 Cimmaron Way, Ashland City, TN 37015
MLS# 3049710Listed by: ONWARD REAL ESTATE
