1103 Skyridge Drive, Athens, TN 37303
Local realty services provided by:Better Homes and Gardens Real Estate Gwin Realty
1103 Skyridge Drive,Athens, TN 37303
$323,500
- 3 Beds
- 3 Baths
- 2,164 sq. ft.
- Single family
- Active
Listed by: joni powell, tracy bagley
Office: silver key realty
MLS#:1309475
Source:TN_KAAR
Price summary
- Price:$323,500
- Price per sq. ft.:$149.49
- Monthly HOA dues:$29.17
About this home
Like-New 3 Bedroom Home with Flexible Space & Private Backyard!
Built in 2023, this nearly new 3-bedroom, 2.5-bath home offers the perfect blend of modern design, functional living, and move-in-ready convenience. The open-concept main level features a stylish kitchen with white shaker cabinets, granite countertops, stainless steel appliances, and a walk-in pantry. A versatile flex room on the main floor can serve as a formal dining room, office, or additional living space—whatever suits your lifestyle.
Upstairs, the spacious master suite includes a large walk-in closet and a luxurious bath with a walk-in shower and double sinks. Two additional bedrooms feature generous closets, and a large bonus area provides the perfect space for a game room, home gym, or potential 4th bedroom. The oversized laundry room is conveniently located near the bedrooms, and multiple storage closets throughout the home ensure everything has its place.
Enjoy outdoor living in the fully privacy-fenced backyard with a level lawn, patio, and raspberry bushes. A gentle slope in the rear is ideal for raised garden beds. The two-car garage, neutral interior color palette, and easy attic access add to the home's appeal.
All the benefits of new construction—without the wait! Come see everything this beautiful home has to offer, priced to sell!
Contact an agent
Home facts
- Year built:2023
- Listing ID #:1309475
- Added:148 day(s) ago
- Updated:December 19, 2025 at 03:44 PM
Rooms and interior
- Bedrooms:3
- Total bathrooms:3
- Full bathrooms:2
- Half bathrooms:1
- Living area:2,164 sq. ft.
Heating and cooling
- Cooling:Central Cooling
- Heating:Central, Electric
Structure and exterior
- Year built:2023
- Building area:2,164 sq. ft.
- Lot area:0.21 Acres
Schools
- High school:Mcminn
- Middle school:Athens
- Elementary school:Athens City Primary
Utilities
- Sewer:Public Sewer
Finances and disclosures
- Price:$323,500
- Price per sq. ft.:$149.49
New listings near 1103 Skyridge Drive
- New
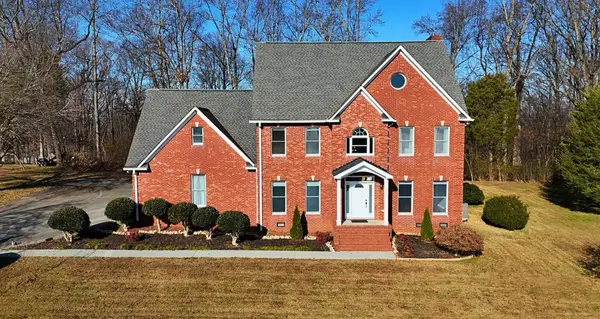 $685,000Active4 beds 4 baths3,721 sq. ft.
$685,000Active4 beds 4 baths3,721 sq. ft.2832 Kensington Street, Athens, TN 37303
MLS# 3066740Listed by: KELLER WILLIAMS ATHENS - New
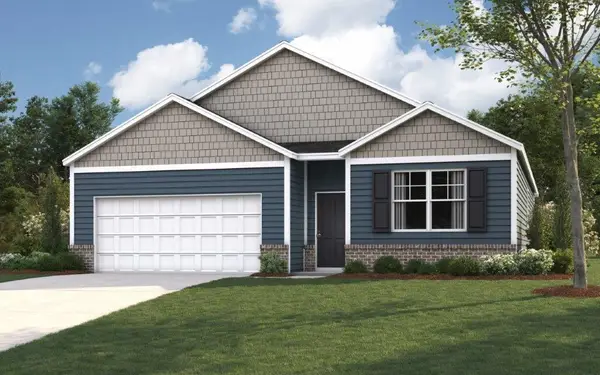 $291,955Active4 beds 2 baths1,618 sq. ft.
$291,955Active4 beds 2 baths1,618 sq. ft.152 English Oak Lane, Athens, TN 37303
MLS# 1525464Listed by: DHI INC - New
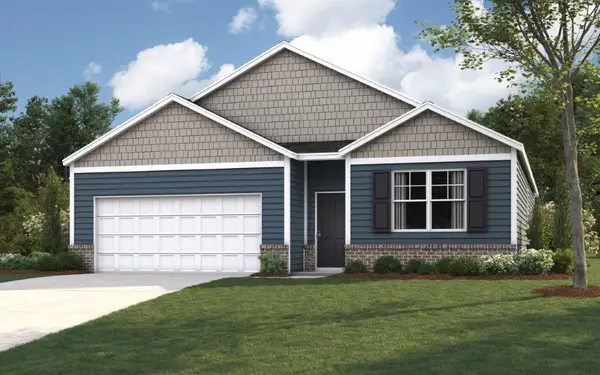 $302,340Active4 beds 2 baths1,764 sq. ft.
$302,340Active4 beds 2 baths1,764 sq. ft.153 English Oak Lane, Athens, TN 37303
MLS# 1525456Listed by: DHI INC - New
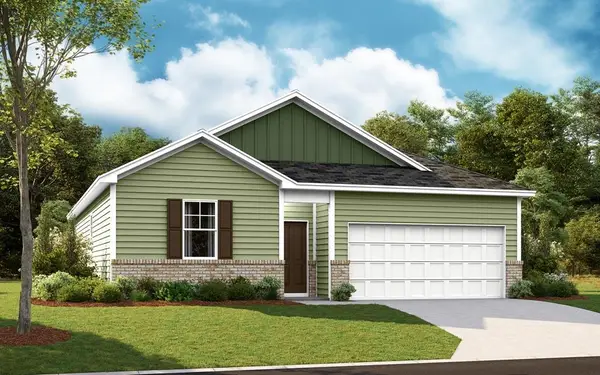 $280,930Active4 beds 2 baths1,497 sq. ft.
$280,930Active4 beds 2 baths1,497 sq. ft.149 English Oak Lane, Athens, TN 37303
MLS# 1525462Listed by: DHI INC - New
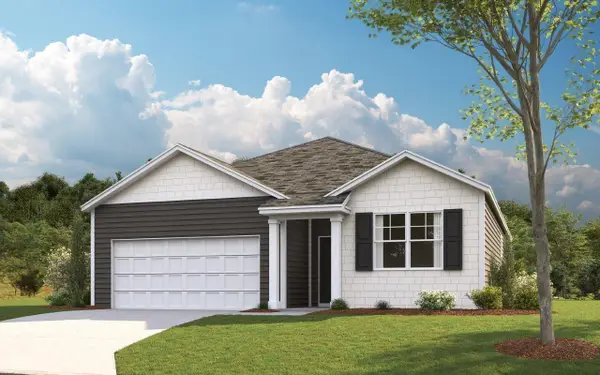 $290,955Active3 beds 2 baths1,618 sq. ft.
$290,955Active3 beds 2 baths1,618 sq. ft.145 English Oak Lane, Athens, TN 37303
MLS# 1525443Listed by: DHI INC - New
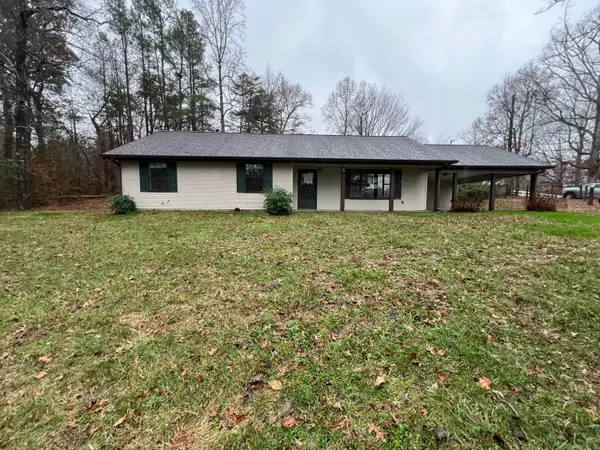 $210,000Active3 beds 2 baths1,404 sq. ft.
$210,000Active3 beds 2 baths1,404 sq. ft.177 County Road 704 Road, Athens, TN 37303
MLS# 1525362Listed by: BLUE KEY PROPERTIES LLC - New
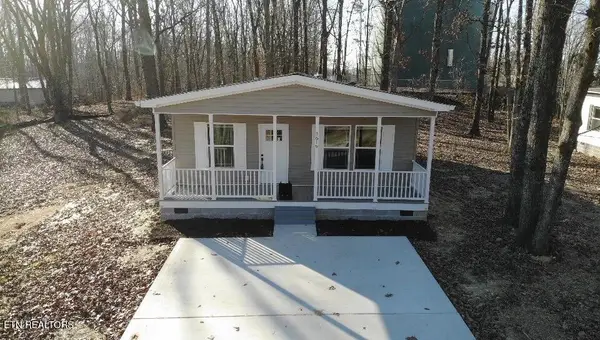 $289,000Active3 beds 2 baths1,158 sq. ft.
$289,000Active3 beds 2 baths1,158 sq. ft.1619 Scenic Drive, Athens, TN 37303
MLS# 1324358Listed by: TELLICO REALTY, INC. - New
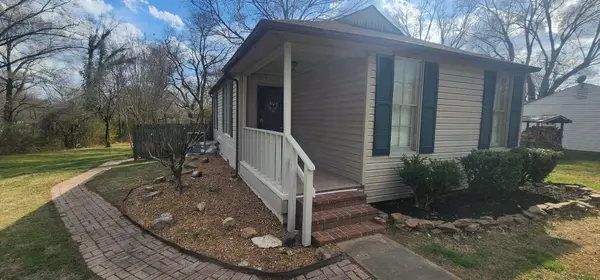 $214,900Active3 beds 1 baths1,112 sq. ft.
$214,900Active3 beds 1 baths1,112 sq. ft.715 Sherwood Avenue, Athens, TN 37303
MLS# 3061769Listed by: KELLER WILLIAMS CLEVELAND - New
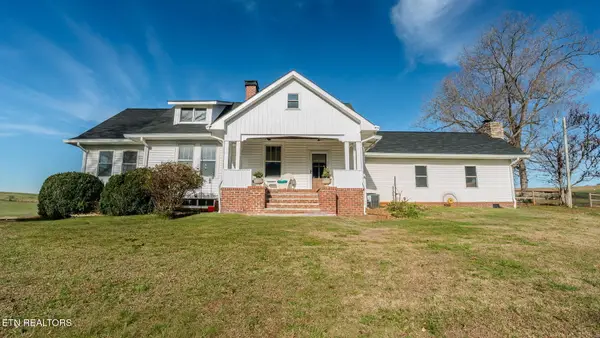 $699,999Active4 beds 3 baths3,700 sq. ft.
$699,999Active4 beds 3 baths3,700 sq. ft.2341 County Road 561, Athens, TN 37303
MLS# 1324289Listed by: YOUR HOME SOLD GUARANTEED REAL - New
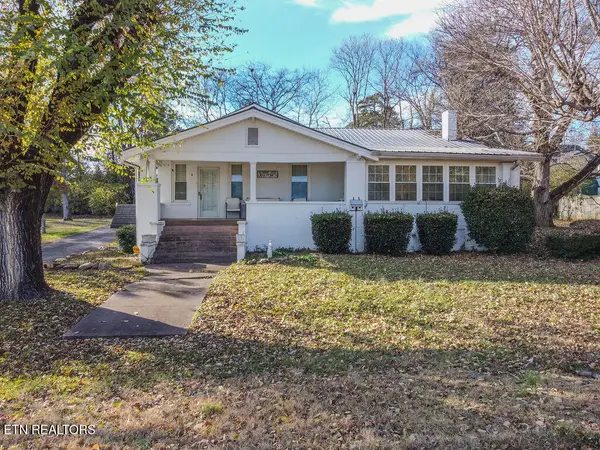 $214,900Active2 beds 2 baths1,967 sq. ft.
$214,900Active2 beds 2 baths1,967 sq. ft.10 Pine Street, Athens, TN 37303
MLS# 1324179Listed by: CRYE-LEIKE REALTORS - ATHENS
