1159 Isahaya Lane, Athens, TN 37303
Local realty services provided by:Better Homes and Gardens Real Estate Signature Brokers
1159 Isahaya Lane,Athens, TN 37303
$825,000
- 4 Beds
- 6 Baths
- 4,524 sq. ft.
- Single family
- Active
Listed by: becky wattenbarger
Office: crye-leike realtors - athens
MLS#:20254081
Source:TN_RCAR
Price summary
- Price:$825,000
- Price per sq. ft.:$182.36
About this home
Resort-Style Living in a Prestigious Subdivision
This all-brick executive home is designed for both elegance and comfort, nestled in a private, professionally landscaped setting. The highlight is the resort-style saltwater pool—complete with a stacked rock fountain, diving board, and slide—perfect for entertaining or relaxing at home.
Inside, you'll find 4 spacious bedrooms and 5.5 baths, including a luxurious owner's suite with dual closets, dual vanities, and a spa-like jetted tub. Three additional bedrooms each feature ensuite baths offering comfort and privacy for family or guests.
The completely remodeled gourmet kitchen boasts a massive granite island, double ovens, stainless steel appliances, a butler's pantry/coffee bar, and walk-in pantry. Entertain with ease in the formal dining room, cozy den with gas fireplace, or sunroom/music room. A private office with custom built-ins is ideal for working from home.
Additional features include a 3-car garage with epoxy flooring, large laundry room, central vac, walk-up attic storage, and Andersen windows that fill the home with natural light.
This property blends luxury, function, and resort-style amenities in one of the area's most prestigious neighborhoods—truly a home to fall in love with.
Contact an agent
Home facts
- Year built:1994
- Listing ID #:20254081
- Added:167 day(s) ago
- Updated:February 10, 2026 at 03:24 PM
Rooms and interior
- Bedrooms:4
- Total bathrooms:6
- Full bathrooms:5
- Half bathrooms:1
- Living area:4,524 sq. ft.
Heating and cooling
- Cooling:Ceiling Fan(s), Central Air
- Heating:Central, Electric, Natural Gas
Structure and exterior
- Roof:Shingle
- Year built:1994
- Building area:4,524 sq. ft.
- Lot area:0.7 Acres
Schools
- High school:McMinn County
- Middle school:Athens Jr High
- Elementary school:Athens City Primary School
Utilities
- Water:Public, Water Connected
- Sewer:Public Sewer, Sewer Connected
Finances and disclosures
- Price:$825,000
- Price per sq. ft.:$182.36
- Tax amount:$3,487
New listings near 1159 Isahaya Lane
- New
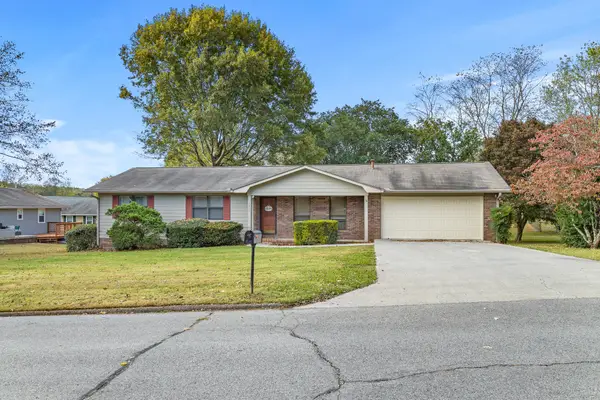 $274,900Active3 beds 2 baths1,308 sq. ft.
$274,900Active3 beds 2 baths1,308 sq. ft.1405 Dossett Street, Athens, TN 37303
MLS# 20260732Listed by: SOUTHERN HOMES - New
 $375,000Active3 beds 2 baths1,456 sq. ft.
$375,000Active3 beds 2 baths1,456 sq. ft.675 County Road 102, Athens, TN 37303
MLS# 3128475Listed by: RE/MAX FREEDOM - New
 $169,900Active9.31 Acres
$169,900Active9.31 Acres9.31 Acres Highway 39, Athens, TN 37303
MLS# 1329043Listed by: KELLER WILLIAMS ATHENS - New
 $225,000Active3 beds 2 baths2,294 sq. ft.
$225,000Active3 beds 2 baths2,294 sq. ft.823 Oakland Drive, Athens, TN 37303
MLS# 20260677Listed by: CENTURY 21 LEGACY - New
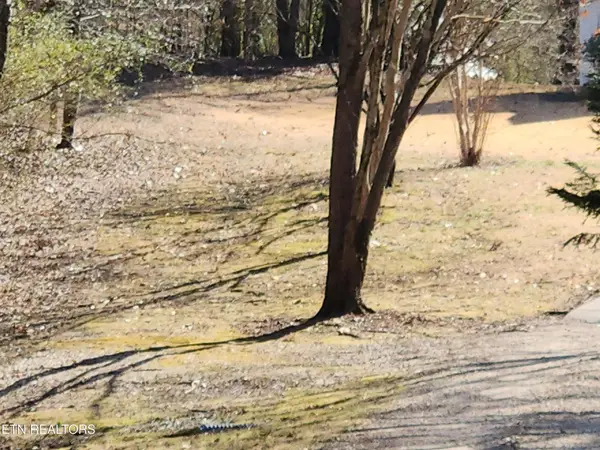 $79,900Active2.2 Acres
$79,900Active2.2 Acres00 Crestway Drive, Athens, TN 37303
MLS# 1528286Listed by: EAST TENNESSEE PROPERTIES, LLC - New
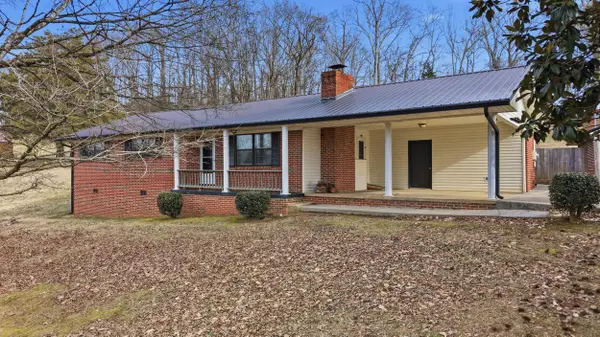 $285,000Active3 beds 2 baths1,562 sq. ft.
$285,000Active3 beds 2 baths1,562 sq. ft.113 County Road 709, Athens, TN 37303
MLS# 20260663Listed by: REALTY EXECUTIVES MAIN STREET - SWEETWATER - New
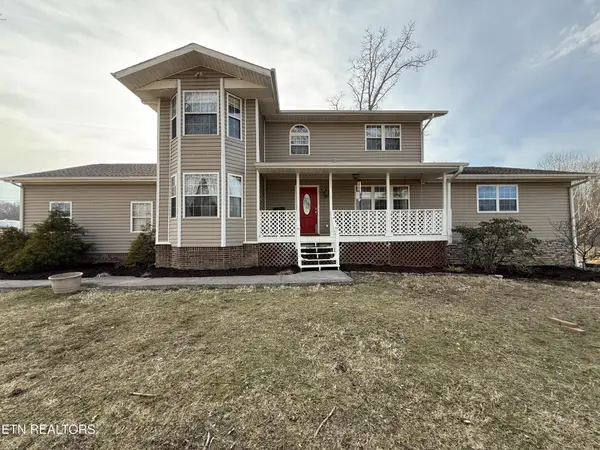 $649,900Active4 beds 5 baths4,154 sq. ft.
$649,900Active4 beds 5 baths4,154 sq. ft.211 County Road 249, Athens, TN 37303
MLS# 3124557Listed by: RE/MAX FREEDOM - New
 $275,000Active-- beds 6 baths4,200 sq. ft.
$275,000Active-- beds 6 baths4,200 sq. ft.326 County Road 53, Athens, TN 37303
MLS# 20260638Listed by: KW CLEVELAND - New
 $36,000Active0.82 Acres
$36,000Active0.82 Acres00 County Road 436 Road, Athens, TN 37303
MLS# 20260640Listed by: CENTURY 21 LEGACY 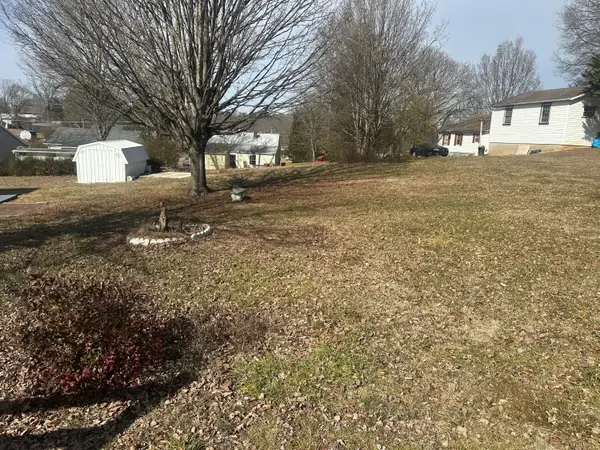 $19,900Pending0.22 Acres
$19,900Pending0.22 Acres0 Taylor Street, Athens, TN 37303
MLS# 1528192Listed by: ZACH TAYLOR - CHATTANOOGA

