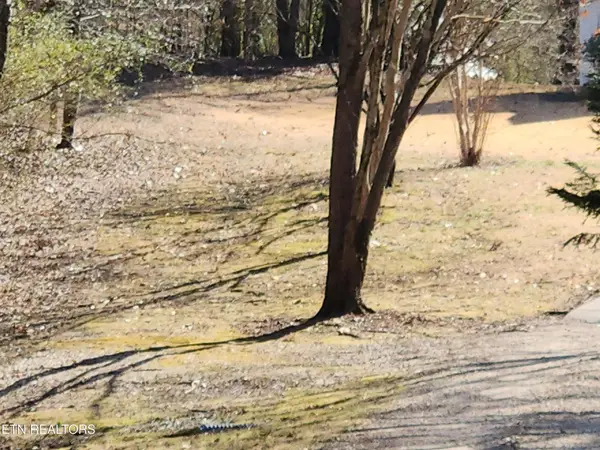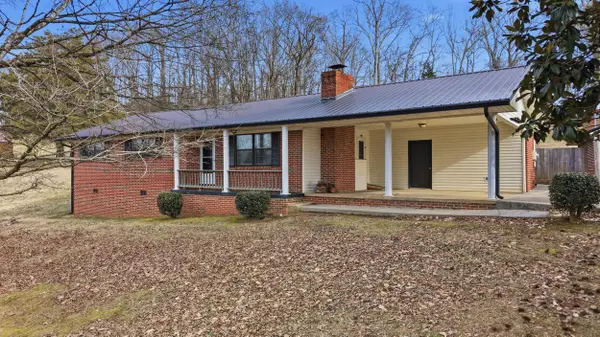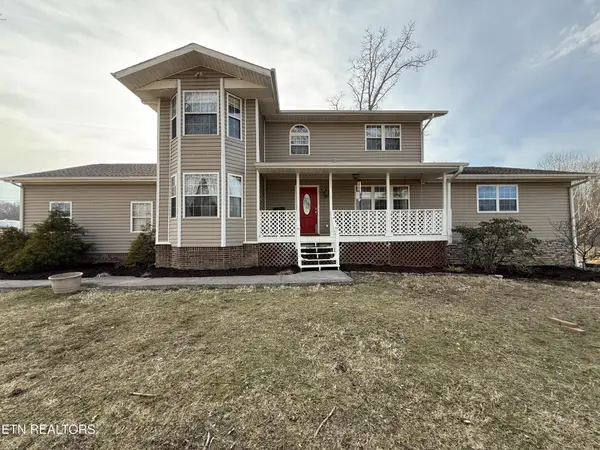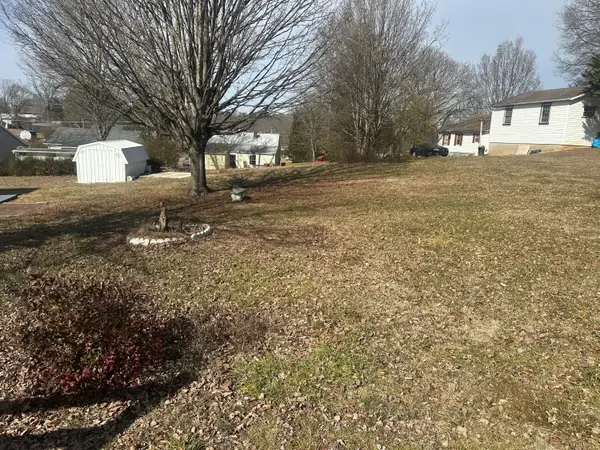120 County Road 717, Athens, TN 37303
Local realty services provided by:Better Homes and Gardens Real Estate Signature Brokers
120 County Road 717,Athens, TN 37303
$369,900
- 3 Beds
- 2 Baths
- 2,280 sq. ft.
- Single family
- Active
Listed by: sherry condee
Office: century 21 legacy
MLS#:20254314
Source:TN_RCAR
Price summary
- Price:$369,900
- Price per sq. ft.:$162.24
About this home
This home built in 2023 delivers both value and comfort. Perfectly situated on a corner lot, this home welcomes you with an open concept and thoughtful upgrades throughout. Inside you will find 2 spacious living rooms, one features a beautiful wood burning stone fireplace. The kitchen is designed for both function and style, complete with a gas stove, center island, pantry and plenty of workspace. Charming barn doors frame the dining area, adding a touch of character to the homes modern feel. The split bedroom layout offers privacy, with the primary suite boasting a soaking tub, separate tile walk in shower, dual vanities and a private toilet room. On the opposite side you will find two additional bedrooms and a full bath. Also, a large laundry/utility room with a side porch entry. This home is move in ready and built for everyday living! Opportunities like this--complete with an assumable low-rate loan--are rare, making this property one you don't want to miss!
Contact an agent
Home facts
- Year built:2023
- Listing ID #:20254314
- Added:155 day(s) ago
- Updated:February 10, 2026 at 03:24 PM
Rooms and interior
- Bedrooms:3
- Total bathrooms:2
- Full bathrooms:2
- Living area:2,280 sq. ft.
Heating and cooling
- Cooling:Ceiling Fan(s), Central Air
- Heating:Central, Natural Gas
Structure and exterior
- Roof:Shingle
- Year built:2023
- Building area:2,280 sq. ft.
- Lot area:0.65 Acres
Schools
- High school:McMinn County
- Middle school:Riceville
- Elementary school:Riceville
Utilities
- Water:Public, Water Connected
- Sewer:Septic Tank
Finances and disclosures
- Price:$369,900
- Price per sq. ft.:$162.24
- Tax amount:$611
New listings near 120 County Road 717
- New
 $375,000Active3 beds 2 baths1,456 sq. ft.
$375,000Active3 beds 2 baths1,456 sq. ft.675 County Road 102, Athens, TN 37303
MLS# 3128475Listed by: RE/MAX FREEDOM - New
 $169,900Active9.31 Acres
$169,900Active9.31 Acres9.31 Acres Highway 39, Athens, TN 37303
MLS# 1329043Listed by: KELLER WILLIAMS ATHENS - New
 $225,000Active3 beds 2 baths2,294 sq. ft.
$225,000Active3 beds 2 baths2,294 sq. ft.823 Oakland Drive, Athens, TN 37303
MLS# 20260677Listed by: CENTURY 21 LEGACY - New
 $79,900Active2.2 Acres
$79,900Active2.2 Acres00 Crestway Drive, Athens, TN 37303
MLS# 1528286Listed by: EAST TENNESSEE PROPERTIES, LLC - New
 $285,000Active3 beds 2 baths1,562 sq. ft.
$285,000Active3 beds 2 baths1,562 sq. ft.113 County Road 709, Athens, TN 37303
MLS# 20260663Listed by: REALTY EXECUTIVES MAIN STREET - SWEETWATER - New
 $649,900Active4 beds 5 baths4,154 sq. ft.
$649,900Active4 beds 5 baths4,154 sq. ft.211 County Road 249, Athens, TN 37303
MLS# 3124557Listed by: RE/MAX FREEDOM - New
 $275,000Active-- beds 6 baths4,200 sq. ft.
$275,000Active-- beds 6 baths4,200 sq. ft.326 County Road 53, Athens, TN 37303
MLS# 20260638Listed by: KW CLEVELAND - New
 $36,000Active0.82 Acres
$36,000Active0.82 Acres00 County Road 436 Road, Athens, TN 37303
MLS# 20260640Listed by: CENTURY 21 LEGACY  $19,900Pending0.22 Acres
$19,900Pending0.22 Acres0 Taylor Street, Athens, TN 37303
MLS# 1528192Listed by: ZACH TAYLOR - CHATTANOOGA- New
 $225,000Active3 beds 2 baths1,126 sq. ft.
$225,000Active3 beds 2 baths1,126 sq. ft.120 Shryer Rd, Athens, TN 37303
MLS# 1328770Listed by: SILVER KEY REALTY

