1801 Crestway Drive, Athens, TN 37303
Local realty services provided by:Better Homes and Gardens Real Estate Gwin Realty
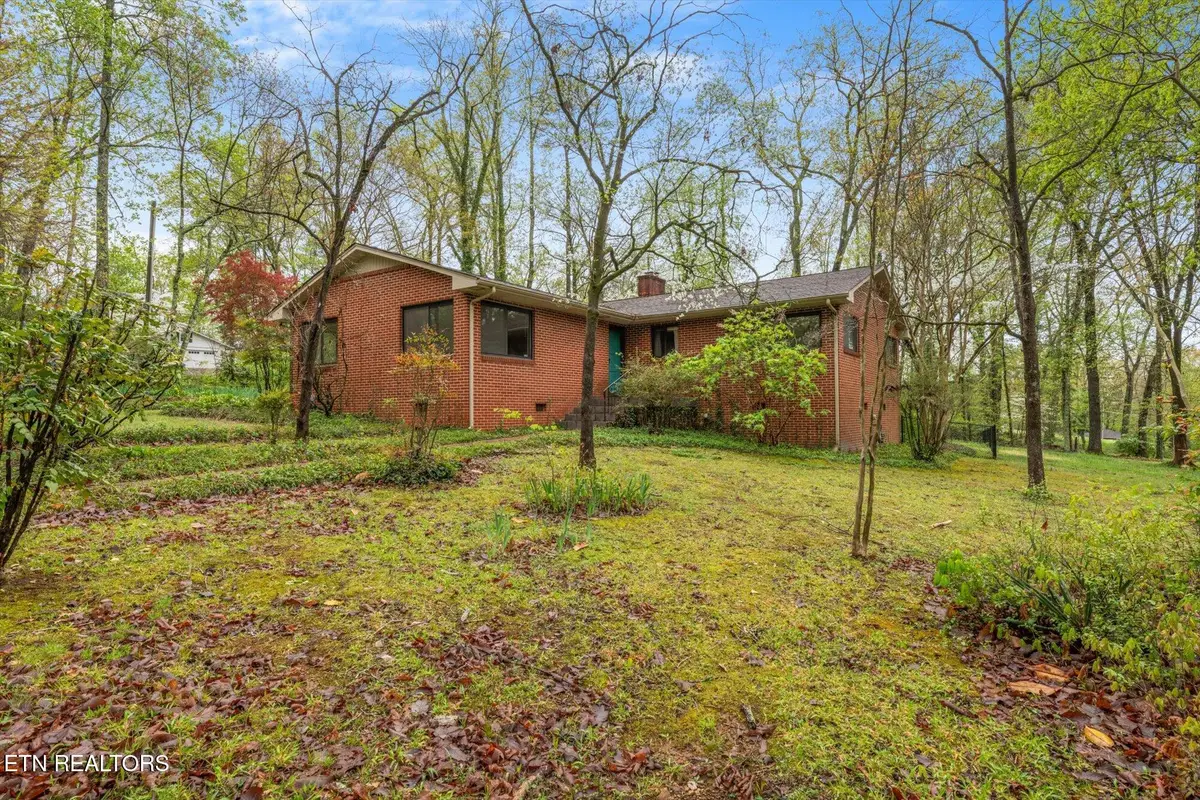

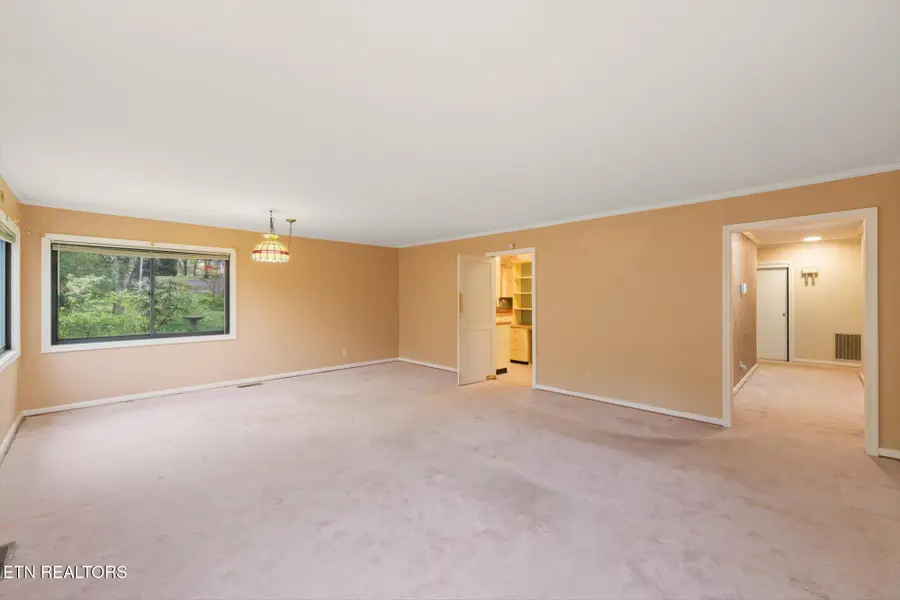
1801 Crestway Drive,Athens, TN 37303
$277,900
- 3 Beds
- 2 Baths
- 1,780 sq. ft.
- Single family
- Active
Listed by:paula r. scarbrough
Office:century 21 legacy
MLS#:1296126
Source:TN_KAAR
Price summary
- Price:$277,900
- Price per sq. ft.:$156.12
About this home
Charming 1950s Brick Rancher - First Time on the Market in 30+ Years! Don't miss this opportunity to own a classic 1950s brick ranch home on a large, nearly one-acre lot in a highly sought-after location! Just minutes from the new Athens City Primary School, this well-maintained home is nestled among mature trees, lush bushes, and beautiful flowers, creating a serene setting. Step inside to a spacious traditional floor plan featuring a large living room, a cozy den with a fireplace, and three bedrooms with two full baths—one of which was remodeled. The kitchen offers ample cabinet space and a newer refrigerator for your convenience. Enjoy peaceful mornings on the charming screened-in back porch, the perfect spot for birdwatching or sipping your morning coffee. Additional features include pull-down attic access for storage and a carport storage room for lawn tools. This home offers endless potential in an unbeatable location! Selling as is.
Contact an agent
Home facts
- Year built:1957
- Listing Id #:1296126
- Added:132 day(s) ago
- Updated:August 15, 2025 at 07:08 PM
Rooms and interior
- Bedrooms:3
- Total bathrooms:2
- Full bathrooms:2
- Living area:1,780 sq. ft.
Heating and cooling
- Cooling:Central Cooling
- Heating:Central, Electric
Structure and exterior
- Year built:1957
- Building area:1,780 sq. ft.
- Lot area:0.97 Acres
Schools
- High school:Mcminn
- Middle school:Athens
- Elementary school:Athens City Primary
Utilities
- Sewer:Public Sewer
Finances and disclosures
- Price:$277,900
- Price per sq. ft.:$156.12
New listings near 1801 Crestway Drive
- New
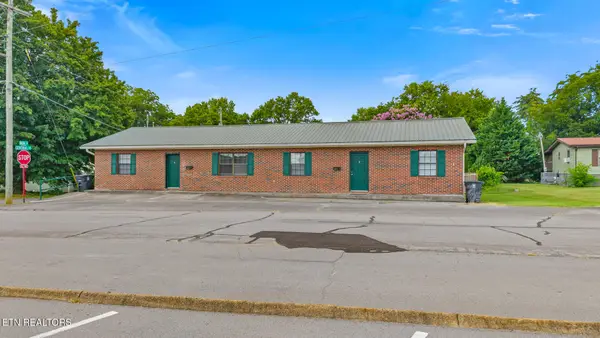 $339,900Active-- beds -- baths1,846 sq. ft.
$339,900Active-- beds -- baths1,846 sq. ft.409 High Street, Athens, TN 37303
MLS# 1312292Listed by: EAST TENNESSEE PROPERTIES, LLC - New
 $299,900Active15.29 Acres
$299,900Active15.29 Acres0 Seminole Ln, Manchester, TN 37355
MLS# 2974888Listed by: CENTURY 21 COFFEE COUNTY REALTY & AUCTION - New
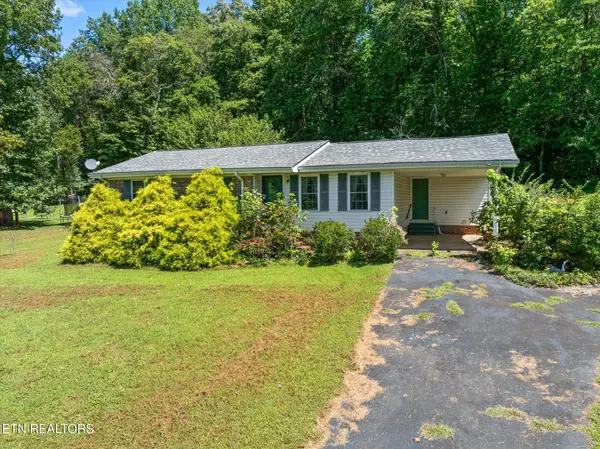 $224,900Active3 beds 2 baths1,260 sq. ft.
$224,900Active3 beds 2 baths1,260 sq. ft.137 County Road 451, Athens, TN 37303
MLS# 1312240Listed by: SILVER KEY REALTY - New
 $285,000Active2 beds 1 baths1,660 sq. ft.
$285,000Active2 beds 1 baths1,660 sq. ft.530 Sunset Drive, Athens, TN 37303
MLS# 20253813Listed by: CENTURY 21 LEGACY - Coming SoonOpen Sun, 6 to 8pm
 $419,000Coming Soon4 beds 3 baths
$419,000Coming Soon4 beds 3 baths134 County Road 444, Athens, TN 37303
MLS# 1312180Listed by: KELLER WILLIAMS REALTY - Open Sun, 6 to 8pmNew
 $399,900Active3 beds 3 baths2,040 sq. ft.
$399,900Active3 beds 3 baths2,040 sq. ft.540 County Road 102, Athens, TN 37303
MLS# 1312023Listed by: REMAX FREEDOM - New
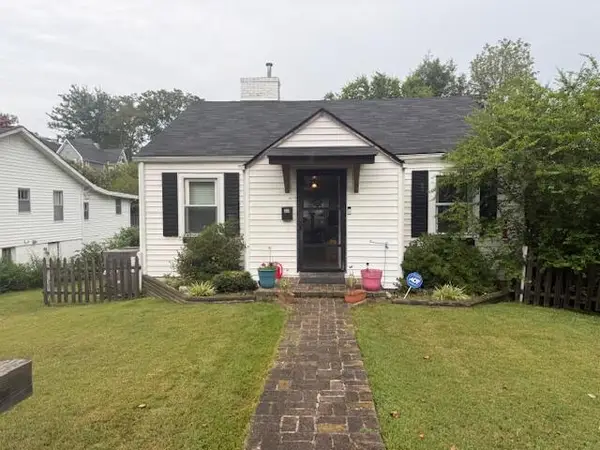 $199,900Active3 beds 2 baths1,040 sq. ft.
$199,900Active3 beds 2 baths1,040 sq. ft.319 Lynn Avenue, Athens, TN 37303
MLS# 20253779Listed by: SOUTHERN HOMES 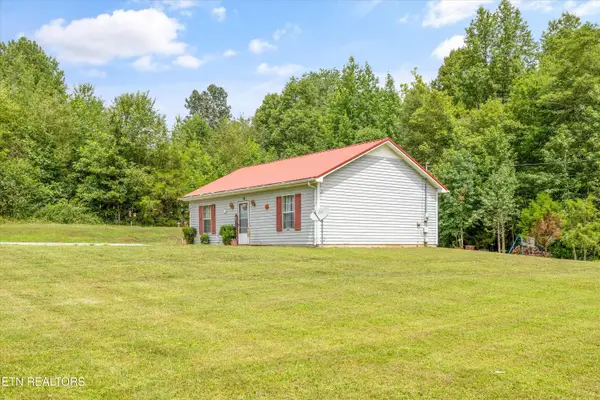 $175,000Pending2 beds 1 baths960 sq. ft.
$175,000Pending2 beds 1 baths960 sq. ft.955A County Road 100, Athens, TN 37303
MLS# 1311906Listed by: WEICHERT REALTORS-THE SPACE PLACE- New
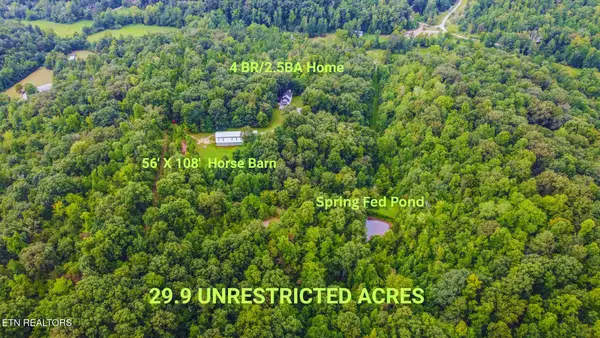 $699,000Active4 beds 3 baths1,943 sq. ft.
$699,000Active4 beds 3 baths1,943 sq. ft.890 County Rd 51, Athens, TN 37303
MLS# 1311905Listed by: REALTY EXECUTIVES KNOX VALLEY - New
 $199,900Active2 beds 1 baths1,176 sq. ft.
$199,900Active2 beds 1 baths1,176 sq. ft.1314 Willet Drive, Athens, TN 37303
MLS# 20253766Listed by: SOUTHERN HOMES
