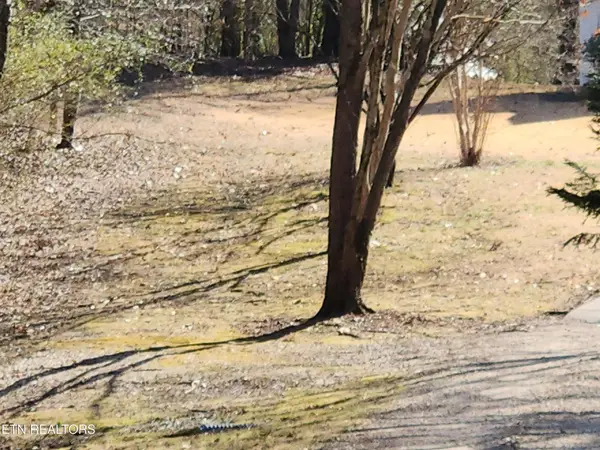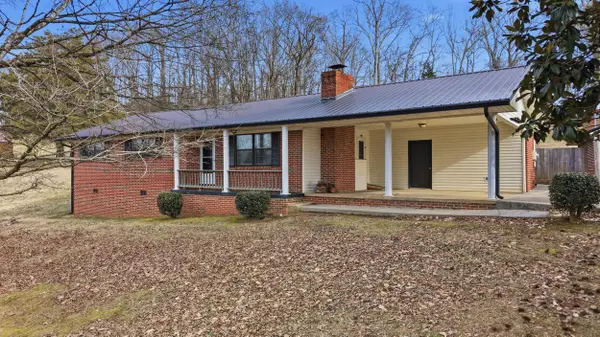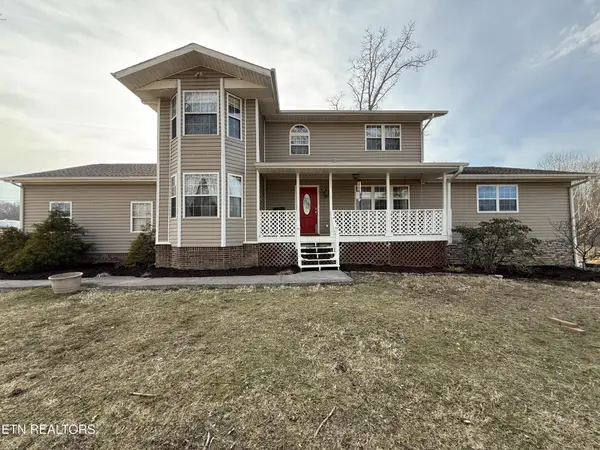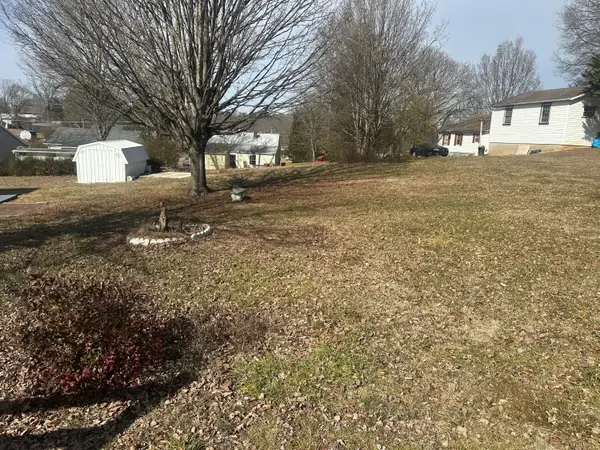2431 Breckenridge St, Athens, TN 37303
Local realty services provided by:Better Homes and Gardens Real Estate Jackson Realty
2431 Breckenridge St,Athens, TN 37303
$819,000
- 3 Beds
- 5 Baths
- 4,700 sq. ft.
- Single family
- Active
Listed by: chuck liner
Office: east tennessee properties, llc.
MLS#:1290000
Source:TN_KAAR
Price summary
- Price:$819,000
- Price per sq. ft.:$174.26
About this home
The Pinnacle of Modern Craftsman Luxury in The Highlands Subdivision is now complete This modern craftsman new construction home is nestled in a prestigious location in Athens Tennessee. This home is currently under construction with a completion date of August 15th. Welcome to an unparalleled living experience in this stunning 4,700 sq. ft. masterpiece, where contemporary elegance meets timeless craftsmanship. This meticulously designed home will offer an exquisite blend of sophisticated style, premium finishes, and thoughtful functionality. Upon entry, you will notice a soaring twenty foot ceiling with a stained beam in the vault and floor to ceiling ledger stone on the fireplace fascia. Also, expansive fixed windows create an airy ambiance, flooding the open-concept living spaces with natural light. The gourmet chef's kitchen is a culinary dream, featuring state-of-the-art appliances, custom soft close cabinetry, and a spacious waterfall island—perfect for entertaining.
The primary suite is a private sanctuary, boasting a spa-like en-suite with a soaking tub, dual vanities, and a walk-in tiled shower, water closet and massive walk-in closet. Generously sized secondary bedrooms, both with en-suite bathrooms and this is rare to find in new construction homes. In addition, there's a versatile bonus room with a full bathroom, plus its a multi rooms bonus room which will ensure ample space for every lifestyle. This floor plan delivers on many levels as it's designed for seamless indoor-outdoor living because of how the home extends to a covered patio with a TV wall, outdoor cabinets, sink, oversized ceiling fan/light combo with recessed lights all of this is what makes it ideal for relaxation and family enjoyment. High-end touches, including tongue and groove ceilings on the front and back porches and we've installed a premium flooring application 'Rigid Hybrid Hardwood flooring', it offers the look and feel of Hardwood and the functionality of LVP with the benefits of waterproof and scratch resistant. Also, this new construction home will offer designer lighting, water fixtures and hardware. And, this home offers an additional 1,500' sq ft in partially finished walkout basement that is perfect for adding additional living space or extra storage for boats, cars, lawn equipment, seasonal decorations and much more. Experience the epitome of luxury living, this is a rare New Construction forever This one checks every box and then some. Private showings are available now. Contact me to schedule your private showing!
Contact an agent
Home facts
- Year built:2025
- Listing ID #:1290000
- Added:363 day(s) ago
- Updated:February 11, 2026 at 03:25 PM
Rooms and interior
- Bedrooms:3
- Total bathrooms:5
- Full bathrooms:4
- Half bathrooms:1
- Living area:4,700 sq. ft.
Heating and cooling
- Cooling:Central Cooling
- Heating:Central, Electric, Heat Pump
Structure and exterior
- Year built:2025
- Building area:4,700 sq. ft.
- Lot area:0.75 Acres
Schools
- High school:Mcminn
- Middle school:Athens
- Elementary school:Athens City Primary
Utilities
- Sewer:Septic Tank
Finances and disclosures
- Price:$819,000
- Price per sq. ft.:$174.26
New listings near 2431 Breckenridge St
- New
 $375,000Active3 beds 2 baths1,456 sq. ft.
$375,000Active3 beds 2 baths1,456 sq. ft.675 County Road 102, Athens, TN 37303
MLS# 3128475Listed by: RE/MAX FREEDOM - New
 $169,900Active9.31 Acres
$169,900Active9.31 Acres9.31 Acres Highway 39, Athens, TN 37303
MLS# 1329043Listed by: KELLER WILLIAMS ATHENS - New
 $225,000Active3 beds 2 baths2,294 sq. ft.
$225,000Active3 beds 2 baths2,294 sq. ft.823 Oakland Drive, Athens, TN 37303
MLS# 20260677Listed by: CENTURY 21 LEGACY - New
 $79,900Active2.2 Acres
$79,900Active2.2 Acres00 Crestway Drive, Athens, TN 37303
MLS# 1528286Listed by: EAST TENNESSEE PROPERTIES, LLC - New
 $285,000Active3 beds 2 baths1,562 sq. ft.
$285,000Active3 beds 2 baths1,562 sq. ft.113 County Road 709, Athens, TN 37303
MLS# 20260663Listed by: REALTY EXECUTIVES MAIN STREET - SWEETWATER - New
 $649,900Active4 beds 5 baths4,154 sq. ft.
$649,900Active4 beds 5 baths4,154 sq. ft.211 County Road 249, Athens, TN 37303
MLS# 3124557Listed by: RE/MAX FREEDOM - New
 $275,000Active-- beds 6 baths4,200 sq. ft.
$275,000Active-- beds 6 baths4,200 sq. ft.326 County Road 53, Athens, TN 37303
MLS# 20260638Listed by: KW CLEVELAND - New
 $36,000Active0.82 Acres
$36,000Active0.82 Acres00 County Road 436 Road, Athens, TN 37303
MLS# 20260640Listed by: CENTURY 21 LEGACY  $19,900Pending0.22 Acres
$19,900Pending0.22 Acres0 Taylor Street, Athens, TN 37303
MLS# 1528192Listed by: ZACH TAYLOR - CHATTANOOGA- New
 $225,000Active3 beds 2 baths1,126 sq. ft.
$225,000Active3 beds 2 baths1,126 sq. ft.120 Shryer Rd, Athens, TN 37303
MLS# 1328770Listed by: SILVER KEY REALTY

