3046 Hawthorne Street, Athens, TN 37303
Local realty services provided by:Better Homes and Gardens Real Estate Jackson Realty
3046 Hawthorne Street,Athens, TN 37303
$650,000
- 3 Beds
- 4 Baths
- 3,322 sq. ft.
- Single family
- Active
Listed by: nikolai miller
Office: real estate partners chattanooga llc.
MLS#:1520044
Source:TN_CAR
Price summary
- Price:$650,000
- Price per sq. ft.:$195.67
About this home
Welcome to 3046 Hawthorne Street! Located in the highly desirable Highlands community in Athens, TN, this beautifully upgraded brick residence offers 3 spacious bedrooms, 3.5 bathrooms, and over $60,000 in premium upgrades throughout. Major improvements include upgraded ductwork, durable flooring, privacy enhancements, a new Coleman 2.5-ton gas split HVAC system paired with an on-demand water heater for energy-efficient comfort year-round. Situated on nearly an acre of land, this property combines luxury, comfort, and outdoor living at its finest, all while only being an hour from both Chattanooga and Knoxville.
The main-level master suite provides convenience and privacy, featuring a spa-like ensuite and spacious walk-in closet. The heart of the home boasts a modern kitchen with high-end finishes, flowing seamlessly into the living and dining areas. Downstairs, the finished basement offers flexible space for a media room, home gym, or guest suite — ideal for entertaining or relaxing.
Step outside to your personal oasis: a fenced-in backyard with a beautifully designed patio area, in-ground 4-ft lap pool with a custom cover, a Dolphin Nautilus CC automatic robotic pool cleaner, and a 24-hour mechanical timer with outdoor case for pool and lighting control, and hot tub — perfect for year-round enjoyment. Whether you're hosting summer gatherings or enjoying a peaceful evening under the stars, this outdoor space truly has it all.
Don't miss this rare opportunity to own a meticulously maintained home with top-tier features and a layout that suits every lifestyle.
*This is a VA assumable loan with a 4.875% rate for those who qualify for VA financing.
Contact an agent
Home facts
- Year built:1993
- Listing ID #:1520044
- Added:104 day(s) ago
- Updated:December 17, 2025 at 06:56 PM
Rooms and interior
- Bedrooms:3
- Total bathrooms:4
- Full bathrooms:3
- Half bathrooms:1
- Living area:3,322 sq. ft.
Heating and cooling
- Cooling:Ceiling Fan(s), Central Air, Electric
- Heating:Central, Heating
Structure and exterior
- Roof:Shingle
- Year built:1993
- Building area:3,322 sq. ft.
- Lot area:0.81 Acres
Utilities
- Water:Public, Water Connected
- Sewer:Septic Tank
Finances and disclosures
- Price:$650,000
- Price per sq. ft.:$195.67
- Tax amount:$1,932
New listings near 3046 Hawthorne Street
- New
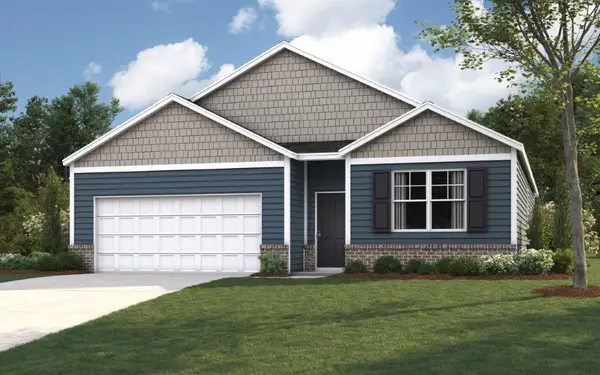 $302,340Active4 beds 2 baths1,764 sq. ft.
$302,340Active4 beds 2 baths1,764 sq. ft.153 English Oak Lane, Athens, TN 37303
MLS# 1525456Listed by: DHI INC - New
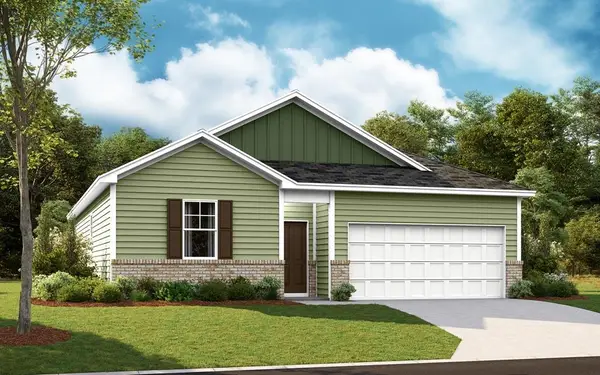 $280,930Active4 beds 2 baths1,497 sq. ft.
$280,930Active4 beds 2 baths1,497 sq. ft.149 English Oak Lane, Athens, TN 37303
MLS# 1525462Listed by: DHI INC - New
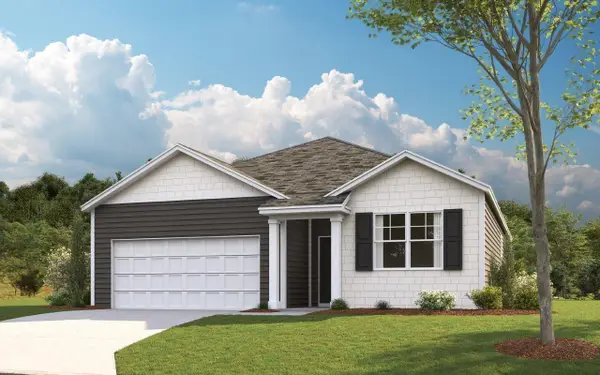 $290,955Active3 beds 2 baths1,618 sq. ft.
$290,955Active3 beds 2 baths1,618 sq. ft.145 English Oak Lane, Athens, TN 37303
MLS# 1525443Listed by: DHI INC - New
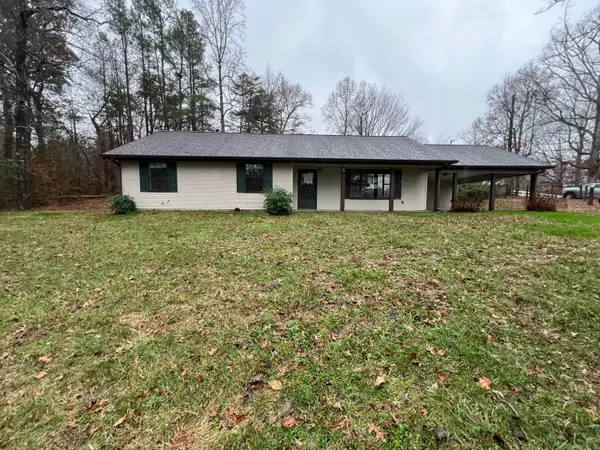 $210,000Active3 beds 2 baths1,404 sq. ft.
$210,000Active3 beds 2 baths1,404 sq. ft.177 County Road 704 Road, Athens, TN 37303
MLS# 1525362Listed by: BLUE KEY PROPERTIES LLC - New
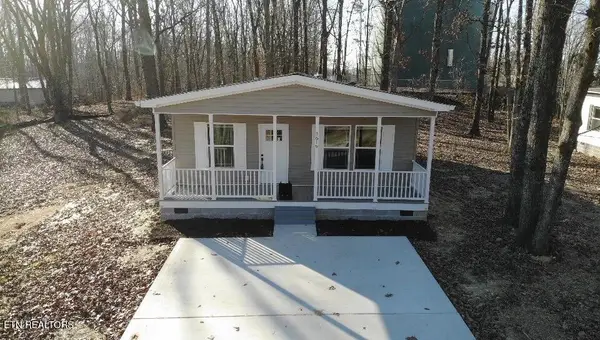 $289,000Active3 beds 2 baths1,158 sq. ft.
$289,000Active3 beds 2 baths1,158 sq. ft.1619 Scenic Drive, Athens, TN 37303
MLS# 1324358Listed by: TELLICO REALTY, INC. - New
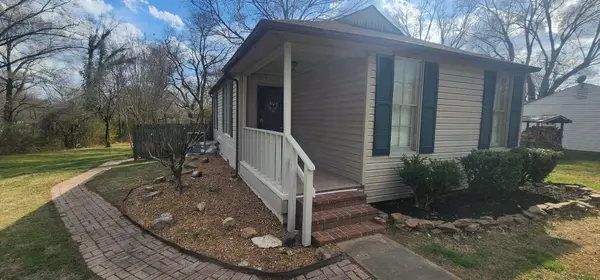 $214,900Active3 beds 1 baths1,112 sq. ft.
$214,900Active3 beds 1 baths1,112 sq. ft.715 Sherwood Avenue, Athens, TN 37303
MLS# 3061769Listed by: KELLER WILLIAMS CLEVELAND - New
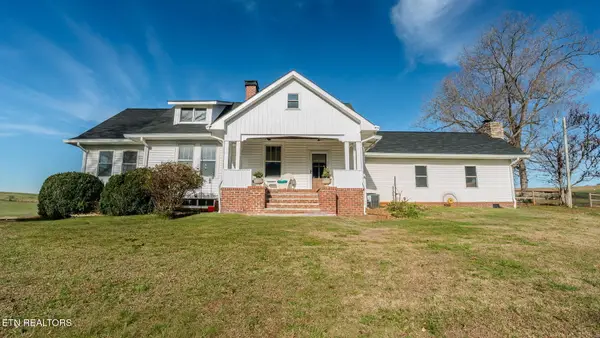 $699,999Active4 beds 3 baths3,700 sq. ft.
$699,999Active4 beds 3 baths3,700 sq. ft.2341 County Road 561, Athens, TN 37303
MLS# 1324289Listed by: YOUR HOME SOLD GUARANTEED REAL - New
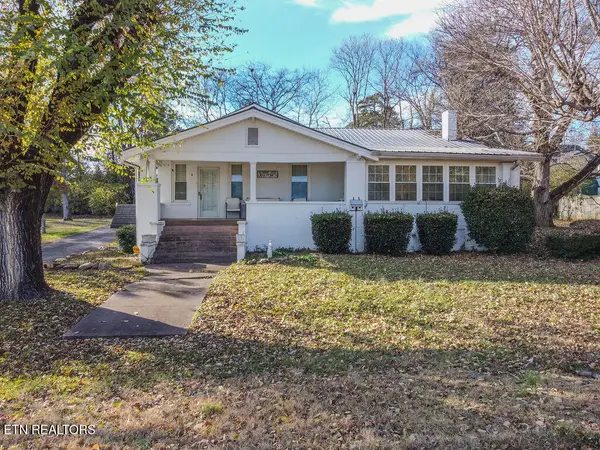 $214,900Active2 beds 2 baths1,967 sq. ft.
$214,900Active2 beds 2 baths1,967 sq. ft.10 Pine Street, Athens, TN 37303
MLS# 1324179Listed by: CRYE-LEIKE REALTORS - ATHENS - New
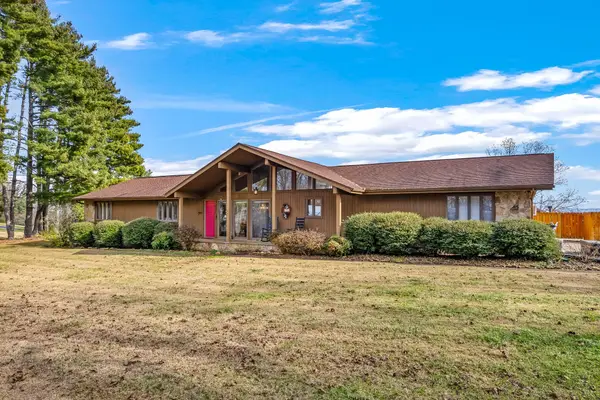 $559,900Active4 beds 4 baths3,520 sq. ft.
$559,900Active4 beds 4 baths3,520 sq. ft.501 County Road 126, Athens, TN 37303
MLS# 20255748Listed by: CENTURY 21 LEGACY 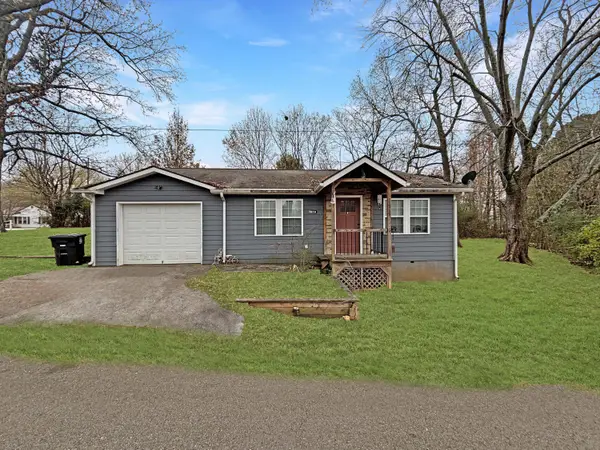 $200,000Active2 beds 2 baths1,162 sq. ft.
$200,000Active2 beds 2 baths1,162 sq. ft.1919 Palos Street, Athens, TN 37303
MLS# 1524358Listed by: UNITED REAL ESTATE EXPERTS
