450 County Road 134, Athens, TN 37303
Local realty services provided by:Better Homes and Gardens Real Estate Gwin Realty
450 County Road 134,Athens, TN 37303
$675,000
- 3 Beds
- 2 Baths
- 2,916 sq. ft.
- Single family
- Active
Listed by: shannon lingerfelt
Office: lpt realty, llc.
MLS#:1318380
Source:TN_KAAR
Price summary
- Price:$675,000
- Price per sq. ft.:$231.48
About this home
Charming Rural Farmhouse Retreat with Modern Comforts- 3BR/2BA with 2 fireplaces.
Welcome to your dream farmhouse-a perfect blend of rustic charm and modern luxury. This stunning 3 -bedroom, 2 bath home offers an inviting open floor plan with thoughtful details and abundant natural light throughout.
Step inside to find gorgeous stacked-stone fireplace with an enclosed wood heater in the great room that creates a warm cozy centerpiece for family gatherings. The spacious kitchen features quartz countertops, a large island with eat-in bar, barn doors, and a walk-in-pantry-perfect for the home chef. A formal dining room offers space for special occasions, while all bedrooms are conveniently located on one level for easy living.
Bonus spaces abound-including a 1,400 sq ft ''man cave'' or recreation room complete with a wet bar, refrigerator, another fireplace and updated appliances. There's storage galore throughout the home, giving you room to spread out and stay organized.
Enjoy your morning coffee on the covered front porch overlooking a beautifully manicured lawn, or unwind on the back deck surrounded by the peace and beauty of the countryside. This lovely rural setting offers space for gardening, outdoor entertaining, and wildlife watching, all while providing the comfort and convenience of a thoughtfully designed farmhouse.
A must-see to truly appreciate, this property has it all-comfort, craftsmanship, and countryside charm. Schedule your private tour today and experience farmhouse living at its finest.
Contact an agent
Home facts
- Year built:2016
- Listing ID #:1318380
- Added:87 day(s) ago
- Updated:January 07, 2026 at 02:07 AM
Rooms and interior
- Bedrooms:3
- Total bathrooms:2
- Full bathrooms:2
- Living area:2,916 sq. ft.
Heating and cooling
- Cooling:Central Cooling
- Heating:Central, Electric, Heat Pump
Structure and exterior
- Year built:2016
- Building area:2,916 sq. ft.
- Lot area:1.61 Acres
Utilities
- Sewer:Septic Tank
Finances and disclosures
- Price:$675,000
- Price per sq. ft.:$231.48
New listings near 450 County Road 134
 $365,000Active3 beds 2 baths1,456 sq. ft.
$365,000Active3 beds 2 baths1,456 sq. ft.164 Co Rd 635, Athens, TN 37303
MLS# 3039919Listed by: PREMIER PROPERTIES REALTY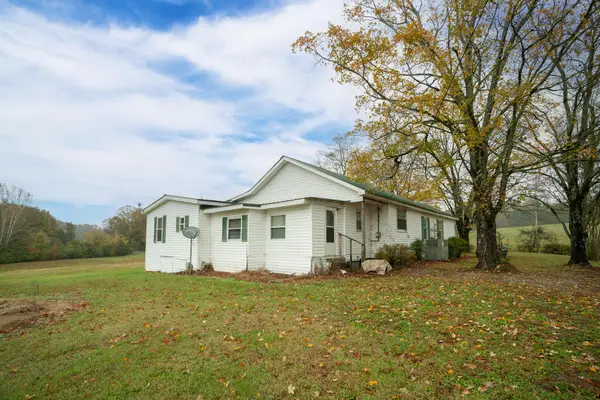 $365,000Active3 beds 2 baths1,456 sq. ft.
$365,000Active3 beds 2 baths1,456 sq. ft.164 Co Rd 635, Athens, TN 37303
MLS# 20255235Listed by: PREMIER PROPERTIES REALTY- New
 $339,900Active3 beds 2 baths1,781 sq. ft.
$339,900Active3 beds 2 baths1,781 sq. ft.721 S Jackson St, Athens, TN 37303
MLS# 1325561Listed by: PREMIER PROPERTIES REALTY - New
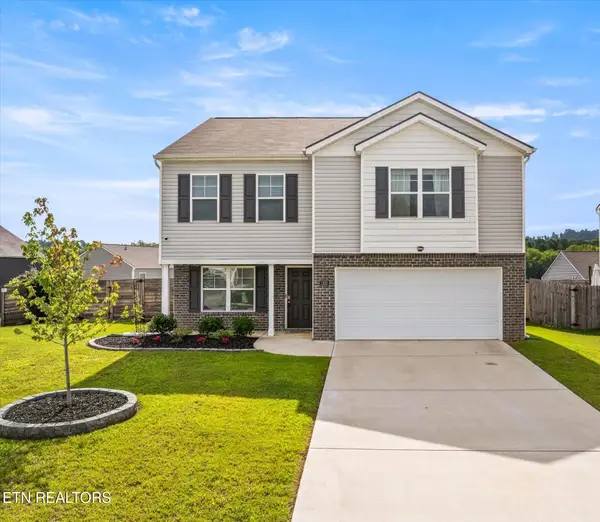 $323,000Active3 beds 3 baths2,164 sq. ft.
$323,000Active3 beds 3 baths2,164 sq. ft.1103 Skyridge Drive, Athens, TN 37303
MLS# 1325525Listed by: SILVER KEY REALTY - New
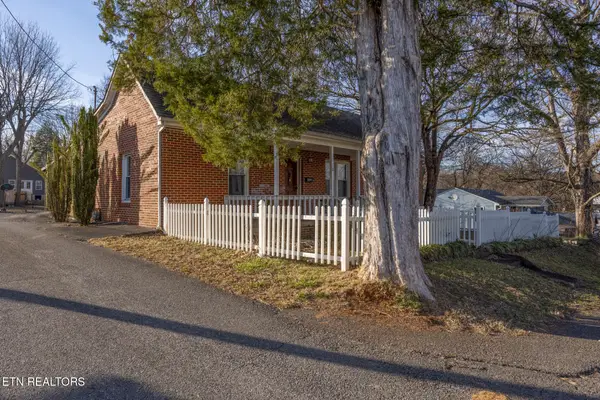 $119,500Active3 beds 2 baths1,421 sq. ft.
$119,500Active3 beds 2 baths1,421 sq. ft.110 S Kilgore Street, Athens, TN 37303
MLS# 1325531Listed by: SILVER KEY REALTY - New
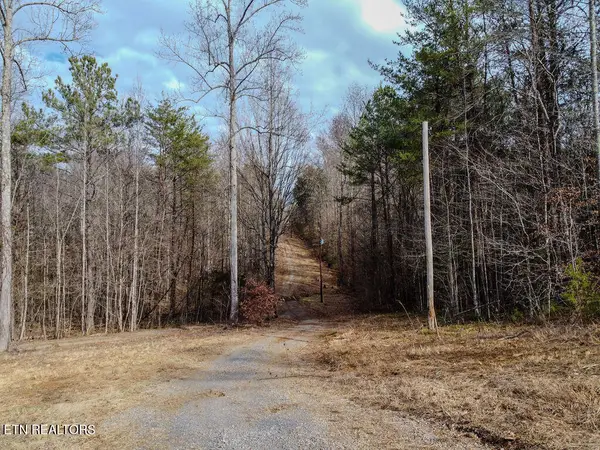 $199,900Active12.4 Acres
$199,900Active12.4 Acres210 County Road 655, Athens, TN 37303
MLS# 1325550Listed by: CRYE-LEIKE REALTORS - ATHENS - New
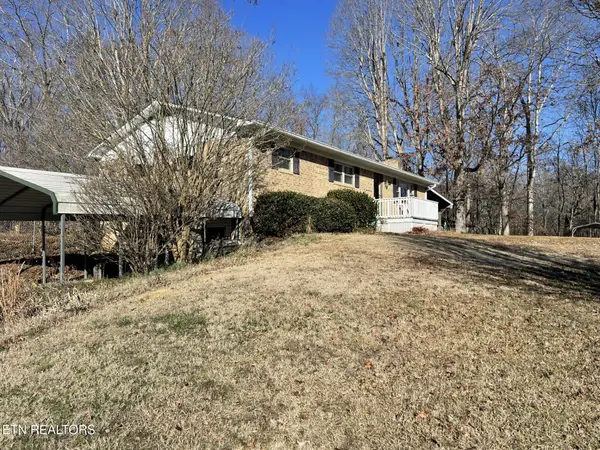 $589,900Active5 beds 3 baths2,600 sq. ft.
$589,900Active5 beds 3 baths2,600 sq. ft.222/226 County Road 705, Athens, TN 37303
MLS# 1325555Listed by: PREMIER PROPERTIES REALTY - New
 $314,900Active3 beds 2 baths1,233 sq. ft.
$314,900Active3 beds 2 baths1,233 sq. ft.1238 Morgan St, Athens, TN 37303
MLS# 1325491Listed by: EAST TENNESSEE PROPERTIES, LLC - New
 $197,000Active2 beds 1 baths840 sq. ft.
$197,000Active2 beds 1 baths840 sq. ft.101 Dogwood Drive, Athens, TN 37303
MLS# 20260059Listed by: SILVER KEY REALTY - ATHENS - New
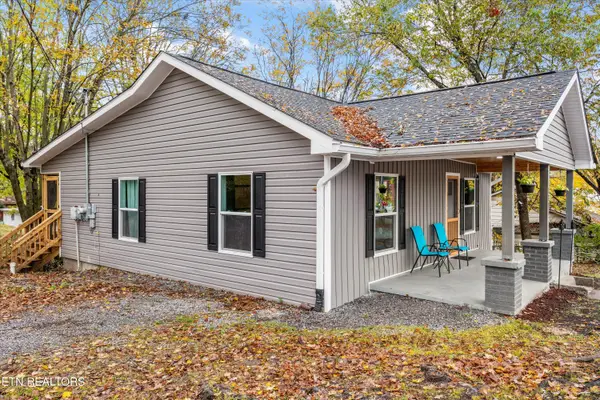 $209,900Active2 beds 1 baths864 sq. ft.
$209,900Active2 beds 1 baths864 sq. ft.1305 N Jackson St, Athens, TN 37303
MLS# 1325392Listed by: WEICHERT REALTORS-THE SPACE PLACE
